Plan KD-9405-2-1: Two-story House Plan
Page has been viewed 360 times
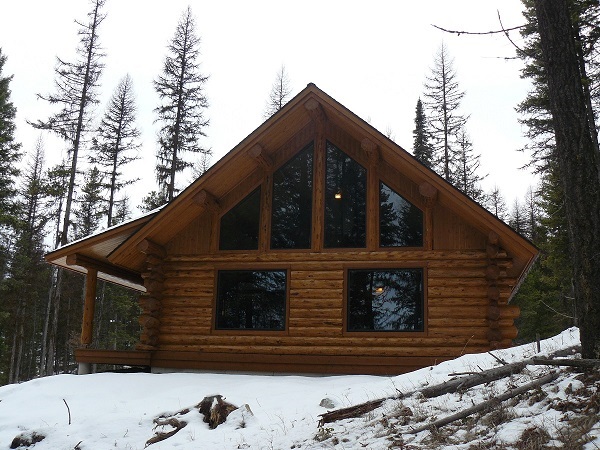
HOUSE PLAN IMAGE 1

Бревенчатый дом вид сзади
HOUSE PLAN IMAGE 2
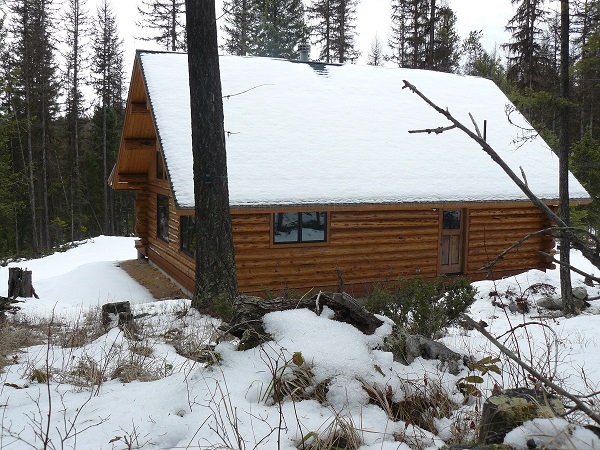
Бревенчатый дом вид слева
HOUSE PLAN IMAGE 3
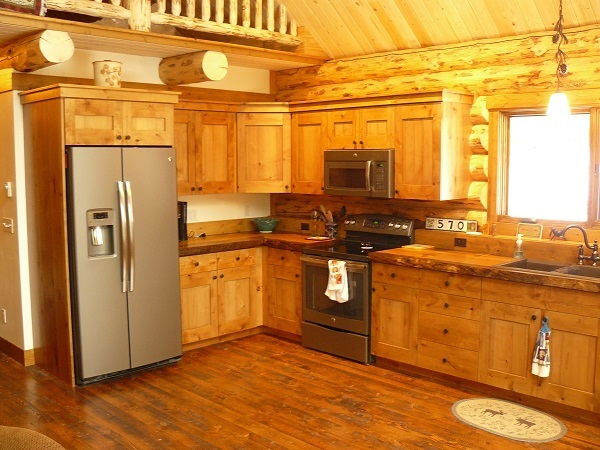
Кухня в сельском стиле
HOUSE PLAN IMAGE 4
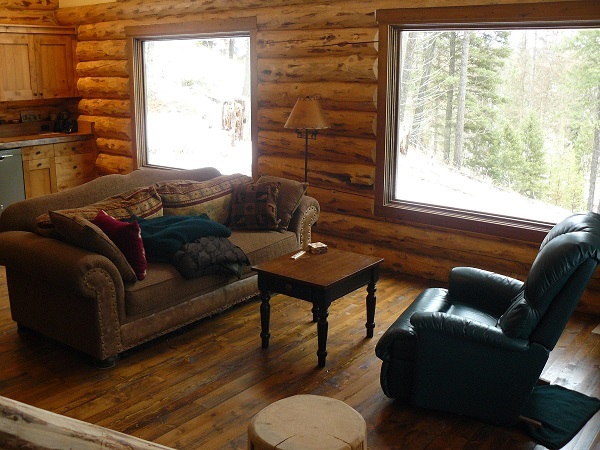
Гостиная
HOUSE PLAN IMAGE 5
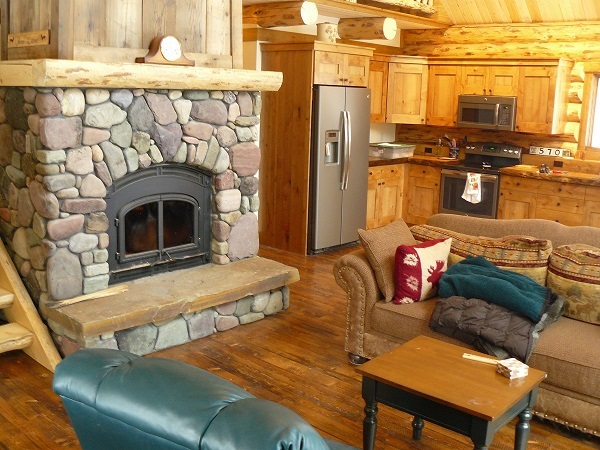
Гостиная с камином
Floor Plans
See all house plans from this designerConvert Feet and inches to meters and vice versa
| ft | in= | m |
Only plan: $200 USD.
Order Plan
HOUSE PLAN INFORMATION
Quantity
Floor
2
Bedroom
1
Bath
1
Cars
none
Dimensions
Total heating area
120.8 m2
1st floor square
85 m2
2nd floor square
14.7 m2
House width
10.7 m
House depth
11 m
Ridge Height
7.3 m
1st Floor ceiling
2.4 m
2nd Floor ceiling
1.8 m
Foundation
- crawlspace
Living room feature
- fireplace
- open layout
- vaulted ceiling
Bedroom features
- Walk-in closet
- First floor master







