Plan KD-8488-2-3: 3 Bed House Plan For Narrow Lot
Page has been viewed 415 times
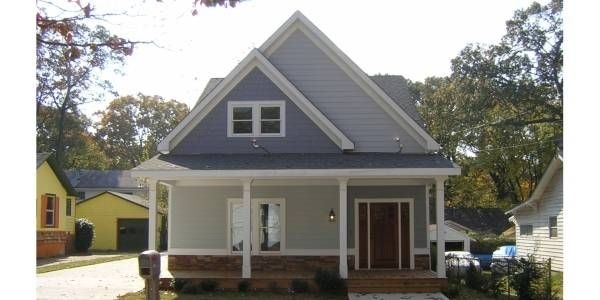
HOUSE PLAN IMAGE 1
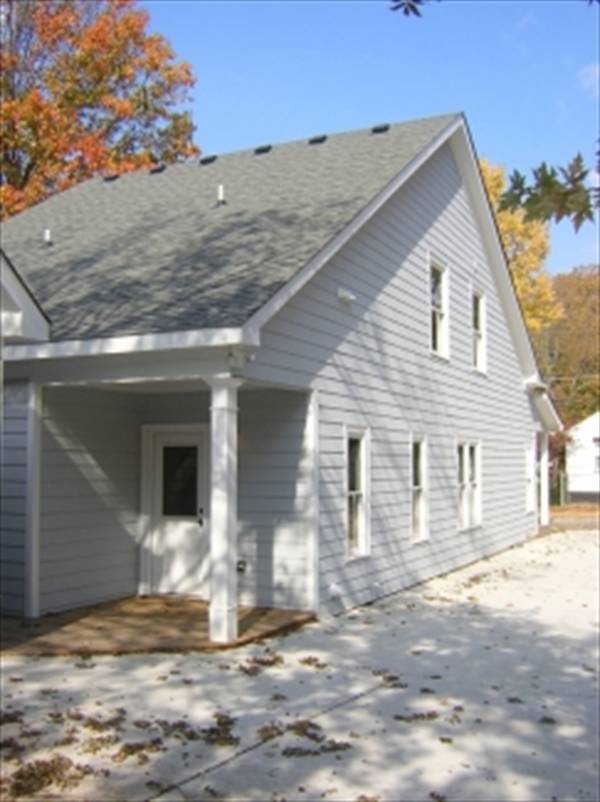
Вид сзади
HOUSE PLAN IMAGE 2
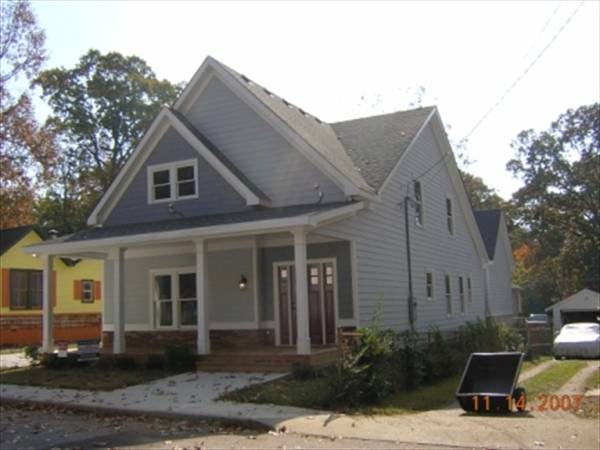
Вид справа
HOUSE PLAN IMAGE 3
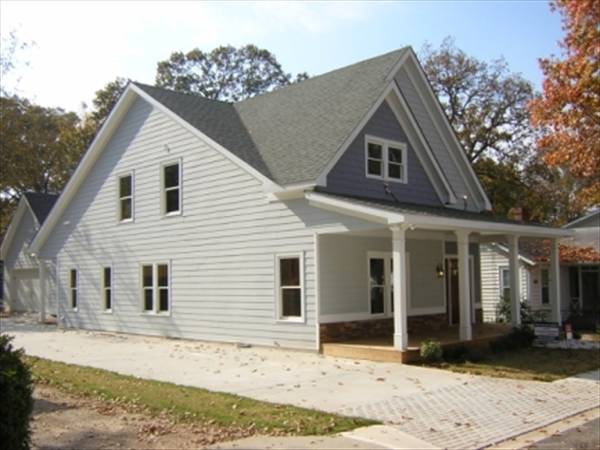
Вид слева
HOUSE PLAN IMAGE 4
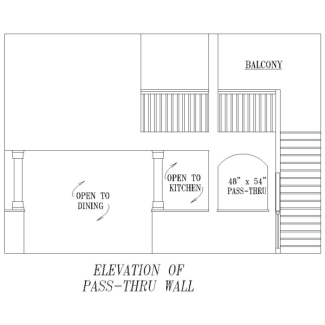
Хорошая планировка
HOUSE PLAN IMAGE 5
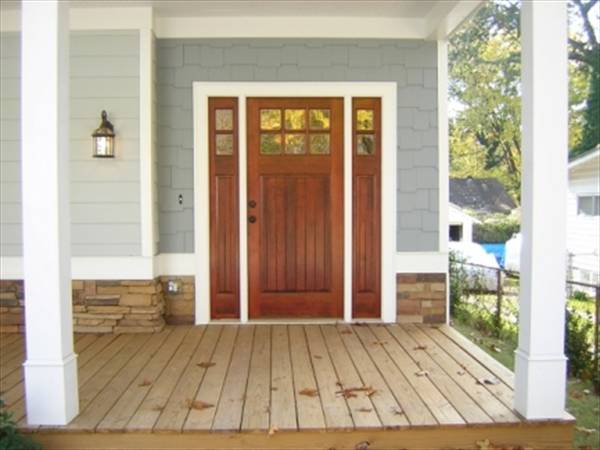
Входная дверь на террасе
Floor Plans
See all house plans from this designerConvert Feet and inches to meters and vice versa
| ft | in= | m |
Only plan: $275 USD.
Order Plan
HOUSE PLAN INFORMATION
Quantity
Floor
1,5
Bedroom
3
Bath
2
Cars
none
Half bath
1
Dimensions
Total heating area
177.6 m2
1st floor square
125.1 m2
2nd floor square
52.5 m2
House width
8.2 m
House depth
18.6 m
Ridge Height
8.2 m
1st Floor ceiling
2.7 m
2nd Floor ceiling
2.4 m
Walls
Exterior wall thickness
2x4
Main roof pitch
45°
Rafters
- lumber
Living room feature
- fireplace
- open layout
- vaulted ceiling
Bedroom features
- First floor master







