Plan KD-8246-2-3: Two-story 3 Bed House Plan For Slopping Lot
Page has been viewed 405 times
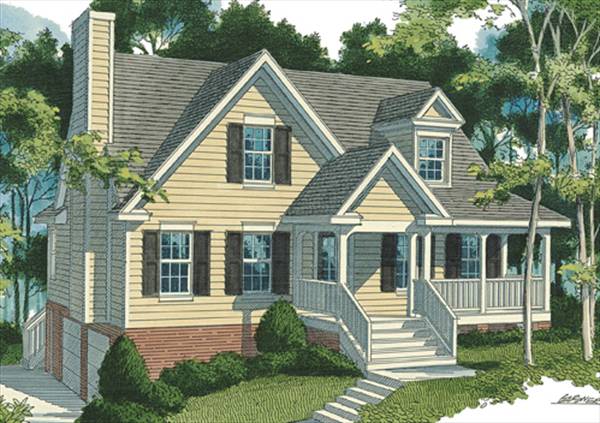
HOUSE PLAN IMAGE 1
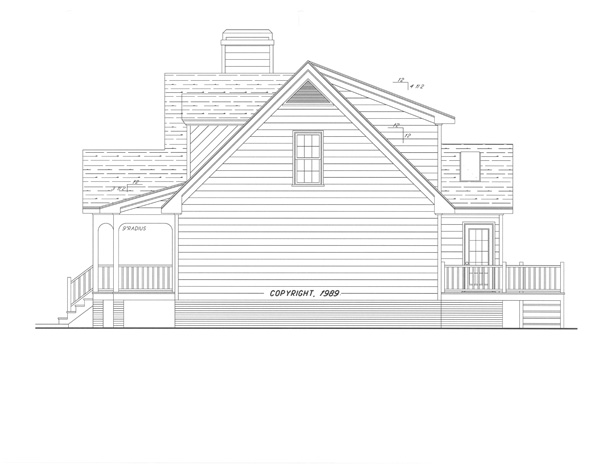
Вид справа
HOUSE PLAN IMAGE 2
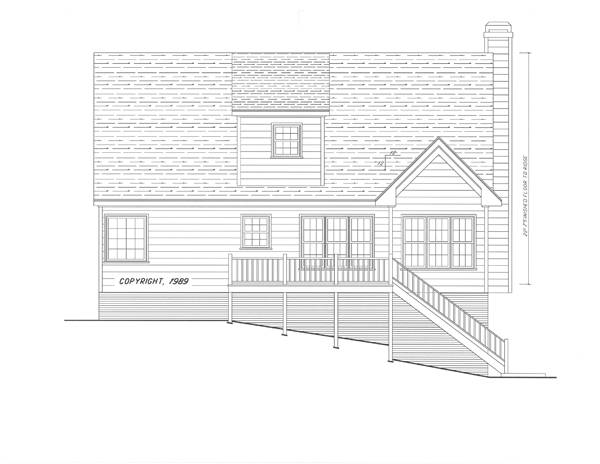
Вид сзади
HOUSE PLAN IMAGE 3
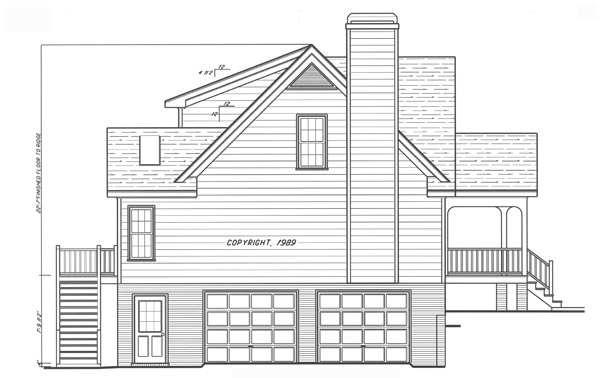
Вид слева
HOUSE PLAN IMAGE 4
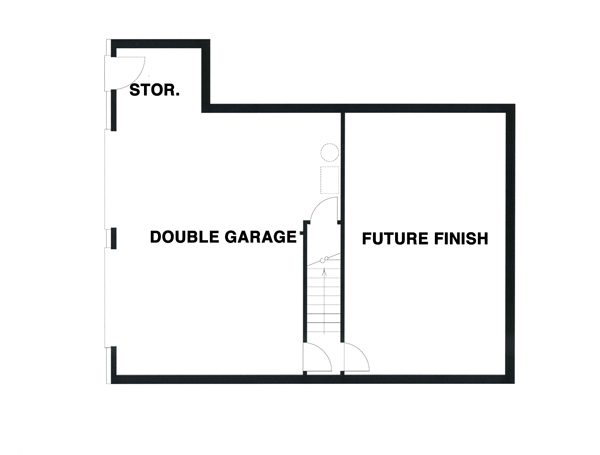
Хорошая планировка
HOUSE PLAN IMAGE 5
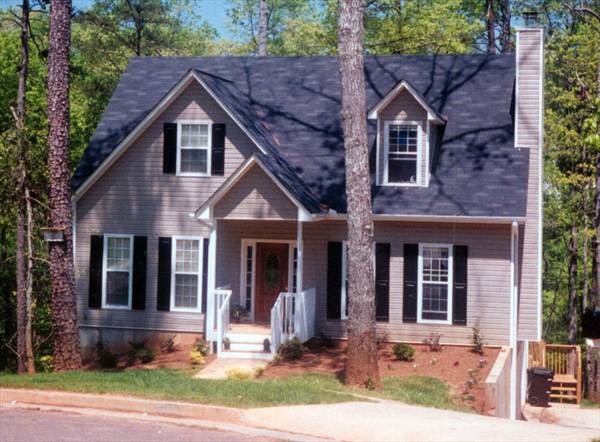
Проект каркасного дома
Floor Plans
See all house plans from this designerConvert Feet and inches to meters and vice versa
| ft | in= | m |
Only plan: $250 USD.
Order Plan
HOUSE PLAN INFORMATION
Quantity
Floor
2
Bedroom
3
Bath
2
Cars
2
Half bath
1
Dimensions
Total heating area
159.3 m2
1st floor square
97.2 m2
2nd floor square
62.2 m2
Basement square
28.4 m2
House width
11.6 m
House depth
12.2 m
Ridge Height
7.9 m
1st Floor ceiling
2.4 m
2nd Floor ceiling
2.4 m
Walls
Exterior wall thickness
2x4
Main roof pitch
45°
Rafters
- lumber
Bedroom features
- Walk-in closet
- First floor master
- Bath + shower
Garage Location
под домом
Garage area
63.2 m2
Suitable for
- a slopping lot







