Plan KD-8244-2-3: Two-story 3 Bed House Plan For Slopping Lot
Page has been viewed 402 times
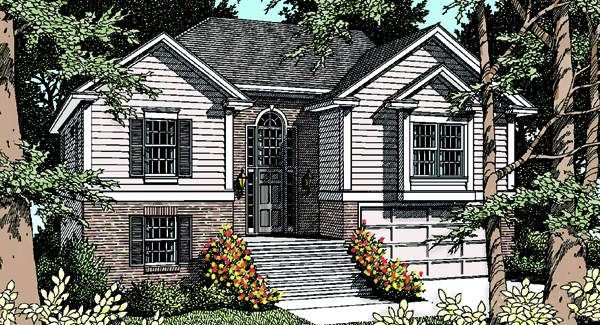
HOUSE PLAN IMAGE 1
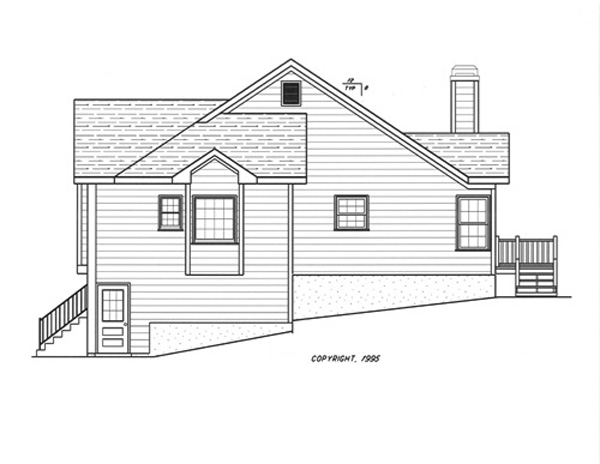
Вид справа
HOUSE PLAN IMAGE 2
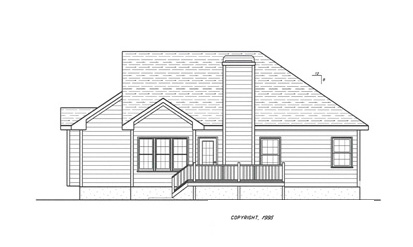
Вид сзади
HOUSE PLAN IMAGE 3
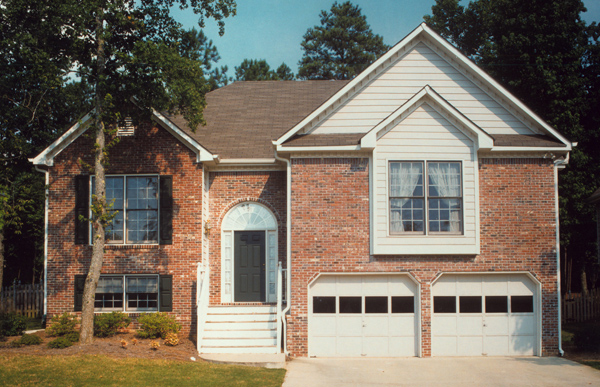
Уютный дом
HOUSE PLAN IMAGE 4
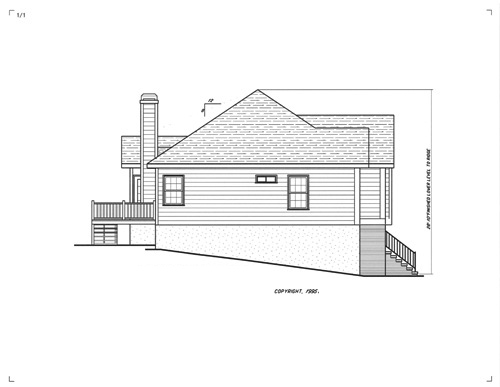
Вид слева
HOUSE PLAN IMAGE 5
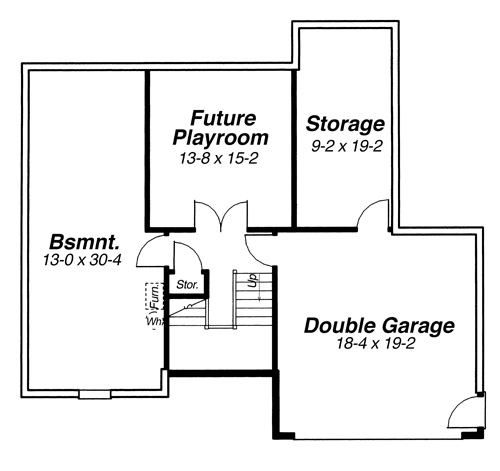
Комфортный дом
Floor Plans
See all house plans from this designerConvert Feet and inches to meters and vice versa
| ft | in= | m |
Only plan: $200 USD.
Order Plan
HOUSE PLAN INFORMATION
Quantity
Floor
2
Bedroom
3
Bath
2
Cars
2
Dimensions
Total heating area
130.7 m2
Basement square
3.7 m2
House width
14 m
House depth
12.2 m
Ridge Height
8.8 m
1st Floor ceiling
2.4 m
Walls
Exterior wall thickness
2x4
Main roof pitch
30°
Rafters
- lumber
Bedroom features
- Walk-in closet
- First floor master
- Bath + shower
Garage Location
front
Garage area
37.2 m2
Suitable for
- a slopping lot






