Plan KD-8104-2-3: 3 Bed House Plan For Narrow Lot
Page has been viewed 376 times
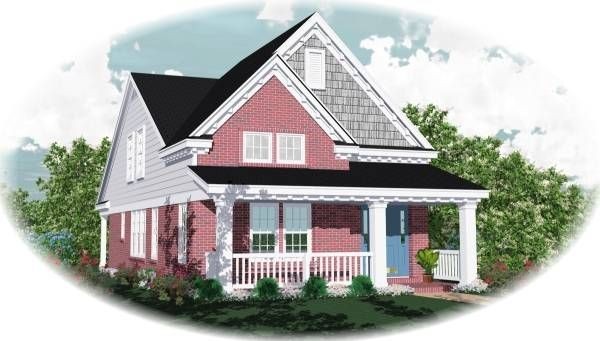
HOUSE PLAN IMAGE 1
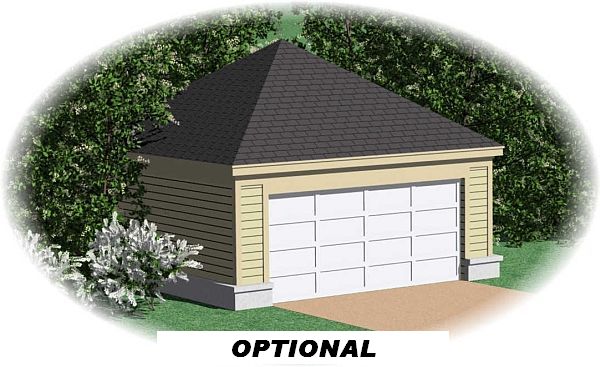
Уютный дом
HOUSE PLAN IMAGE 2
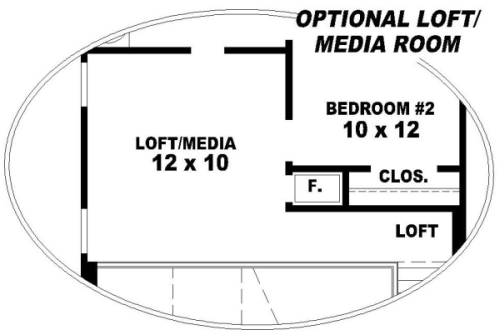
Проект каркасного дома
HOUSE PLAN IMAGE 3
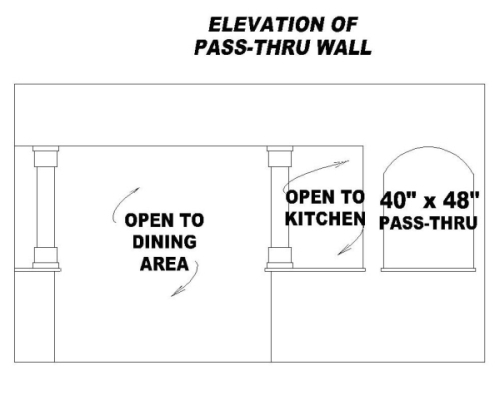
Удобный дом
HOUSE PLAN IMAGE 4
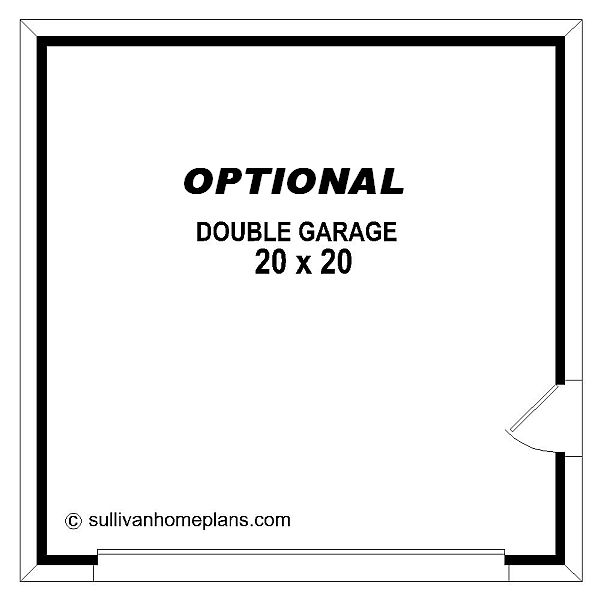
Хорошая планировка
HOUSE PLAN IMAGE 5
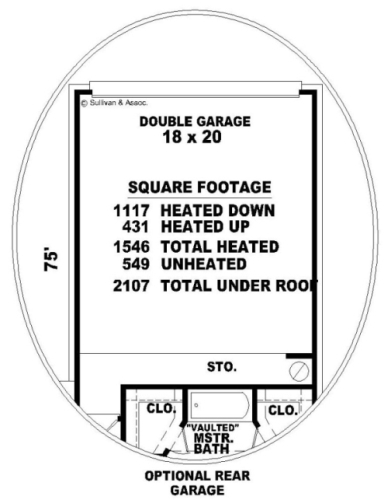
Комфортный дом
Floor Plans
See all house plans from this designerConvert Feet and inches to meters and vice versa
| ft | in= | m |
Only plan: $250 USD.
Order Plan
HOUSE PLAN INFORMATION
Quantity
Floor
1,5
Bedroom
3
Bath
2
Cars
none
Half bath
1
Dimensions
Total heating area
143.7 m2
1st floor square
103.7 m2
2nd floor square
40 m2
House width
7 m
House depth
17.7 m
Ridge Height
7.3 m
1st Floor ceiling
2.4 m
2nd Floor ceiling
2.4 m
Foundation
- slab
Walls
Exterior wall thickness
2x4
Rafters
- lumber
Living room feature
- fireplace







