Plan KD-1121-2-3: Two-story 3 Bed House Plan For Slopping Lot
Page has been viewed 417 times
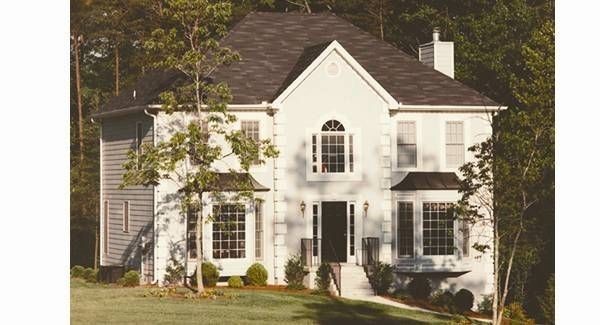
HOUSE PLAN IMAGE 1
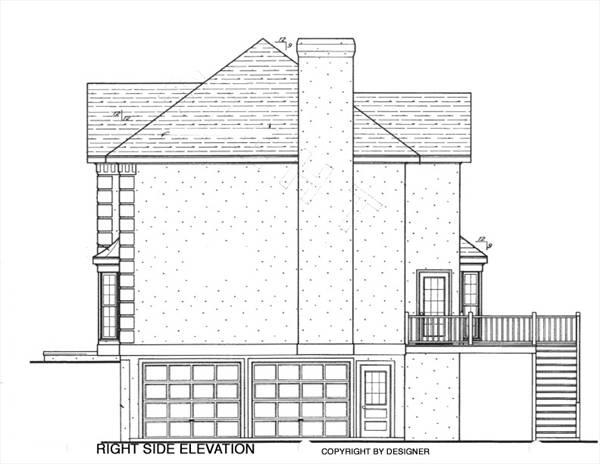
Вид справа
HOUSE PLAN IMAGE 2
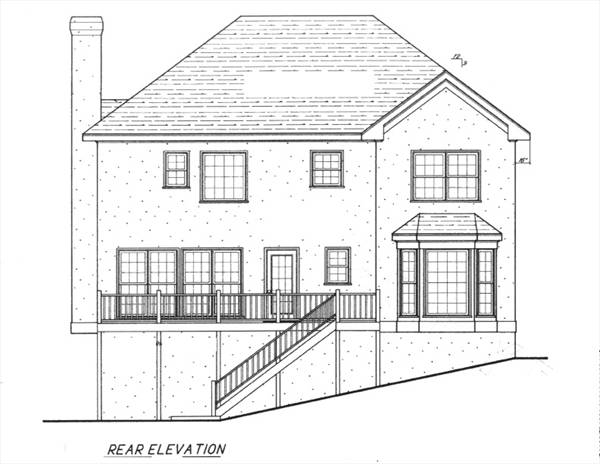
Вид сзади
HOUSE PLAN IMAGE 3
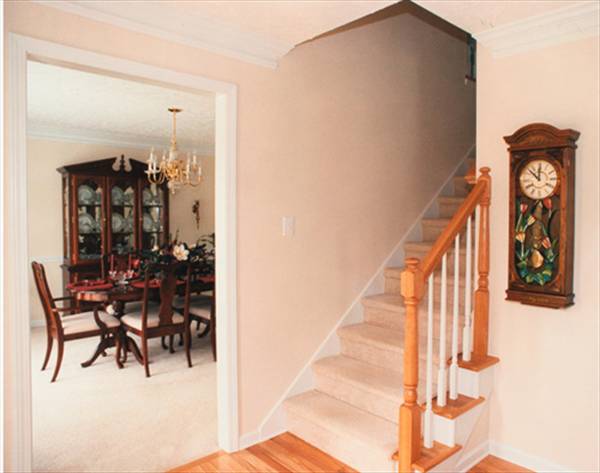
Отличный дом
HOUSE PLAN IMAGE 4
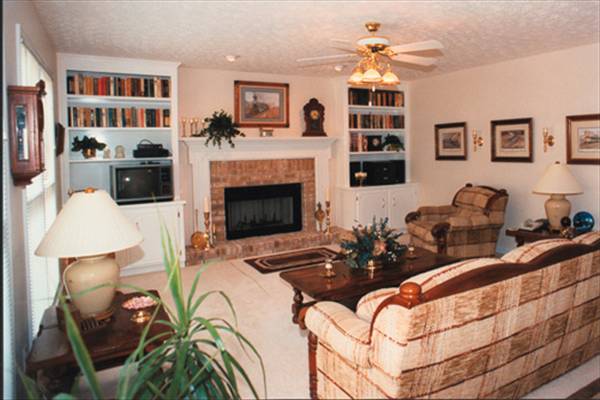
Уютный дом
HOUSE PLAN IMAGE 5
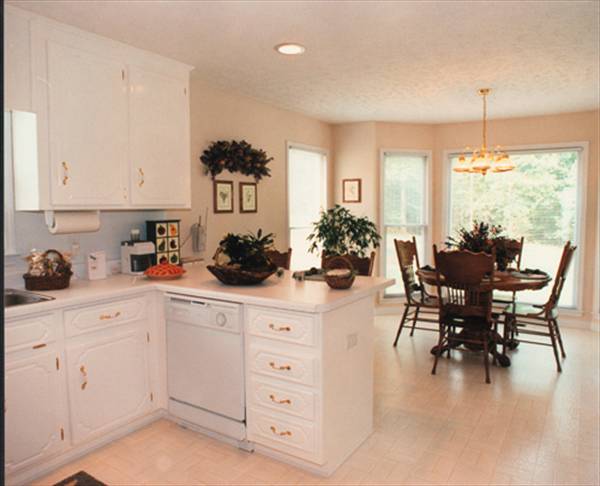
Хорошая планировка
HOUSE PLAN IMAGE 6
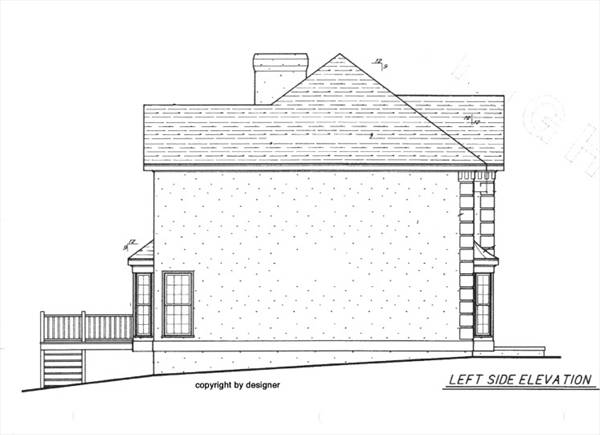
Вид слева
Floor Plans
See all house plans from this designerConvert Feet and inches to meters and vice versa
| ft | in= | m |
Only plan: $300 USD.
Order Plan
HOUSE PLAN INFORMATION
Quantity
Floor
2
Bedroom
3
Bath
2
Cars
2
Half bath
1
Dimensions
Total heating area
193.7 m2
1st floor square
104.6 m2
2nd floor square
89.1 m2
Basement square
55.4 m2
House width
12.3 m
House depth
8.7 m
Ridge Height
8.8 m
1st Floor ceiling
2.4 m
2nd Floor ceiling
2.4 m
Walls
Exterior wall thickness
2x4
Wall insulation
1.94 Wt(m2 h)
Main roof pitch
34°
Rafters
- lumber
Bedroom features
- Walk-in closet
- Bath + shower
Garage Location
под домом
Garage area
45.3 m2
Suitable for
- a slopping lot








