Beautiful Open Concept Home Plan with Huge Deck: MK-70864-1-3
Page has been viewed 329 times
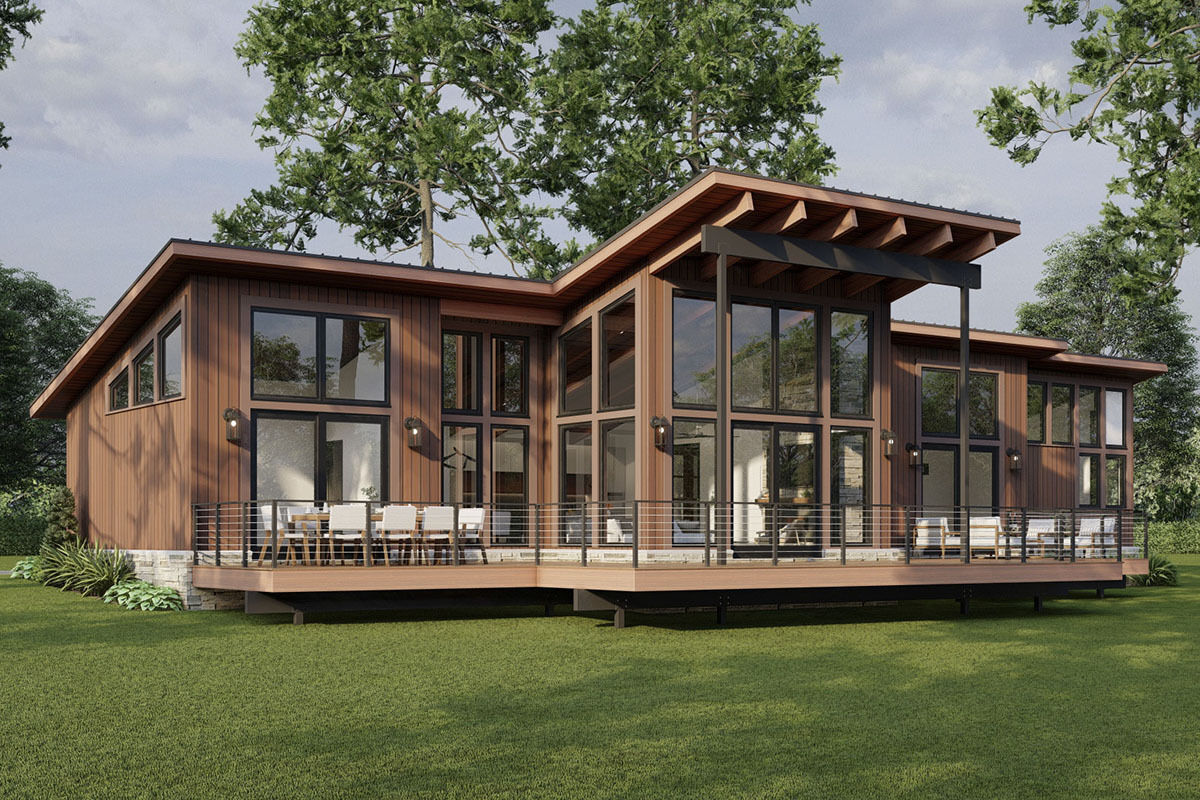
House Plan MK-70864-1-3
Mirror reverse- With two bedrooms and 2.5 bathrooms spread across 154 square meters of heated living area, this lake house plan would look equally at home in the mountains.
- A porte cochère featuring an exposed beam structure and a sloped ceiling can shield the two cars ahead of you.
- The master bedroom is segregated on one side of the house with sliding doors in the back and transom windows in the front in a split bedroom arrangement.
- The ceiling has a back-to-front slope. The second bedroom, located across the house, has a slanted ceiling and deck access.
- The open-concept living area in the middle of the house is situated beneath exposed beams and a sloping ceiling.
- The great room and the deck are visible from the island kitchen.
FRONT VIEW
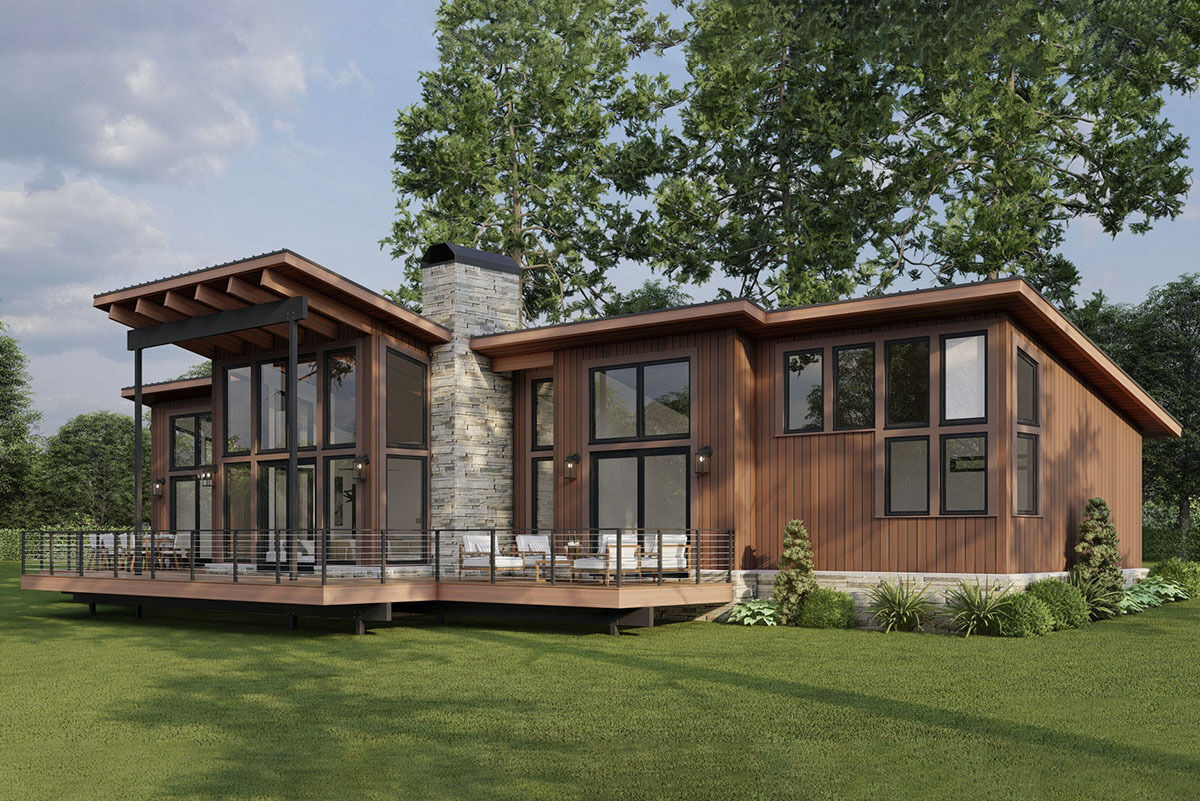
Вид спереди
FRONT VIEW 2
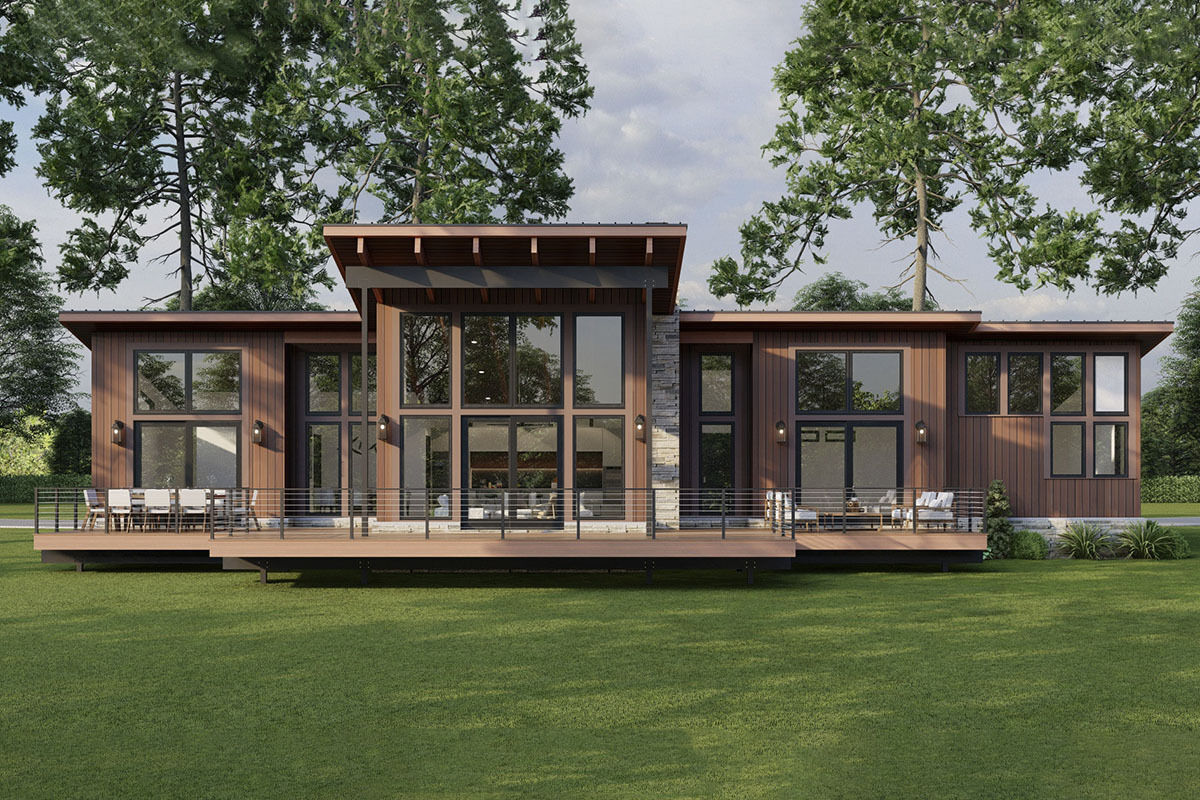
Вид спереди 2
KITCHEN
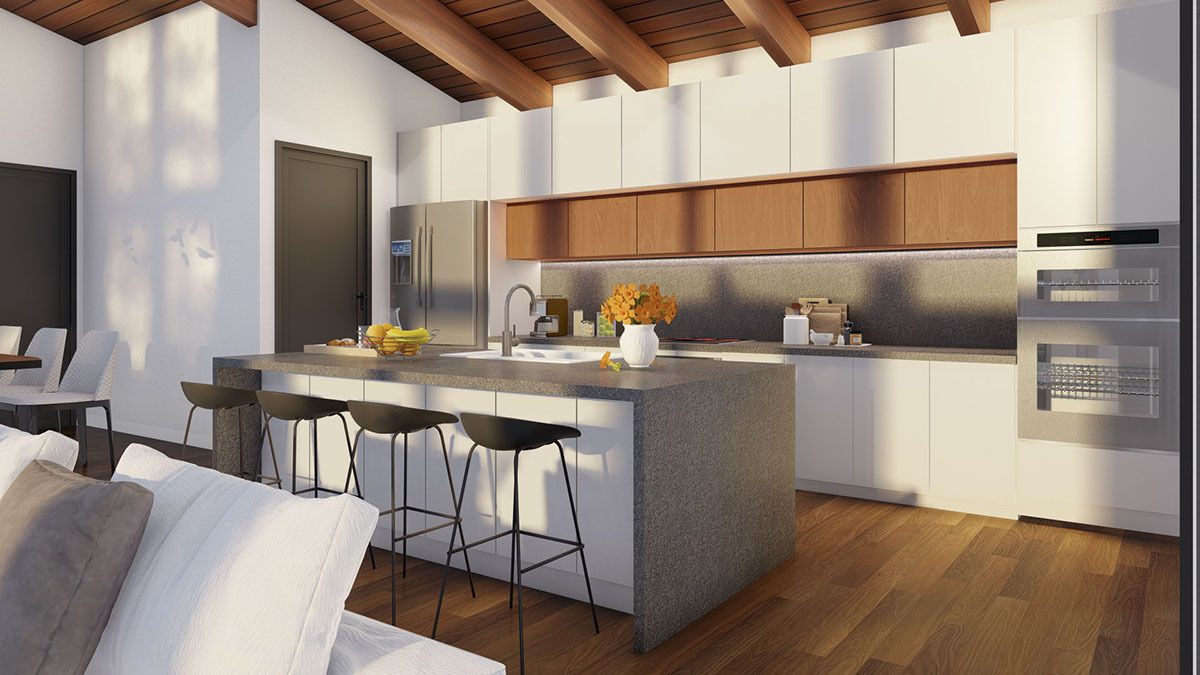
Кухня
KITCHEN ISLAND
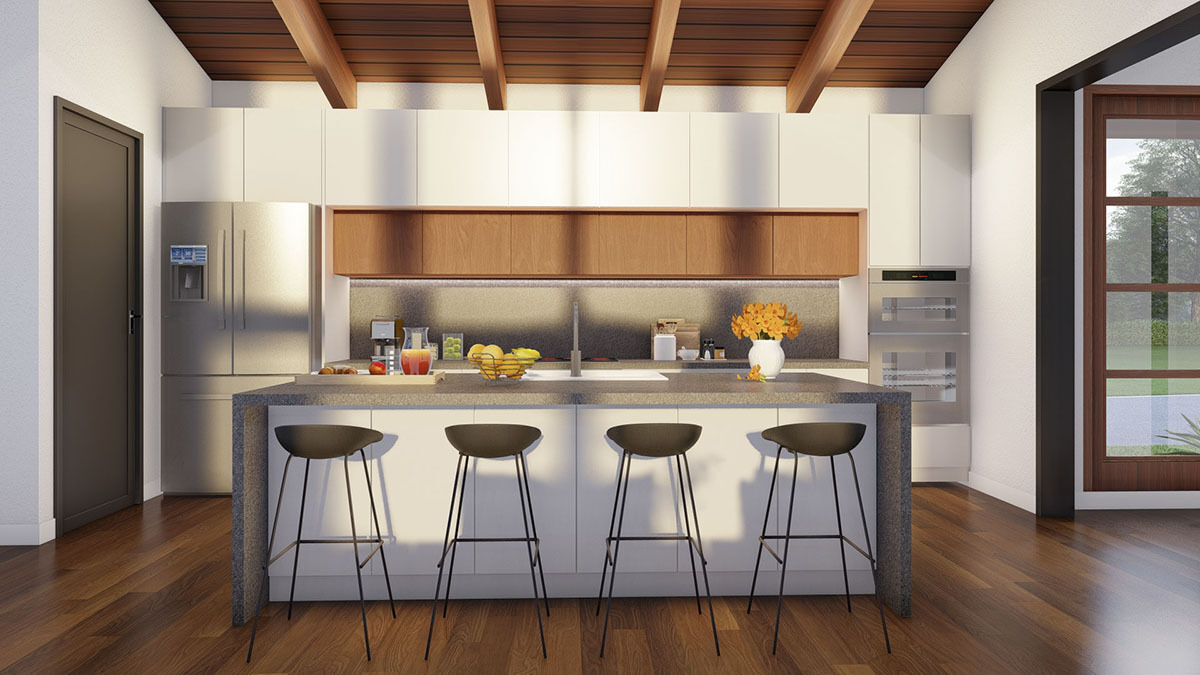
Кухонный остров
THE GREAT ROOM 3
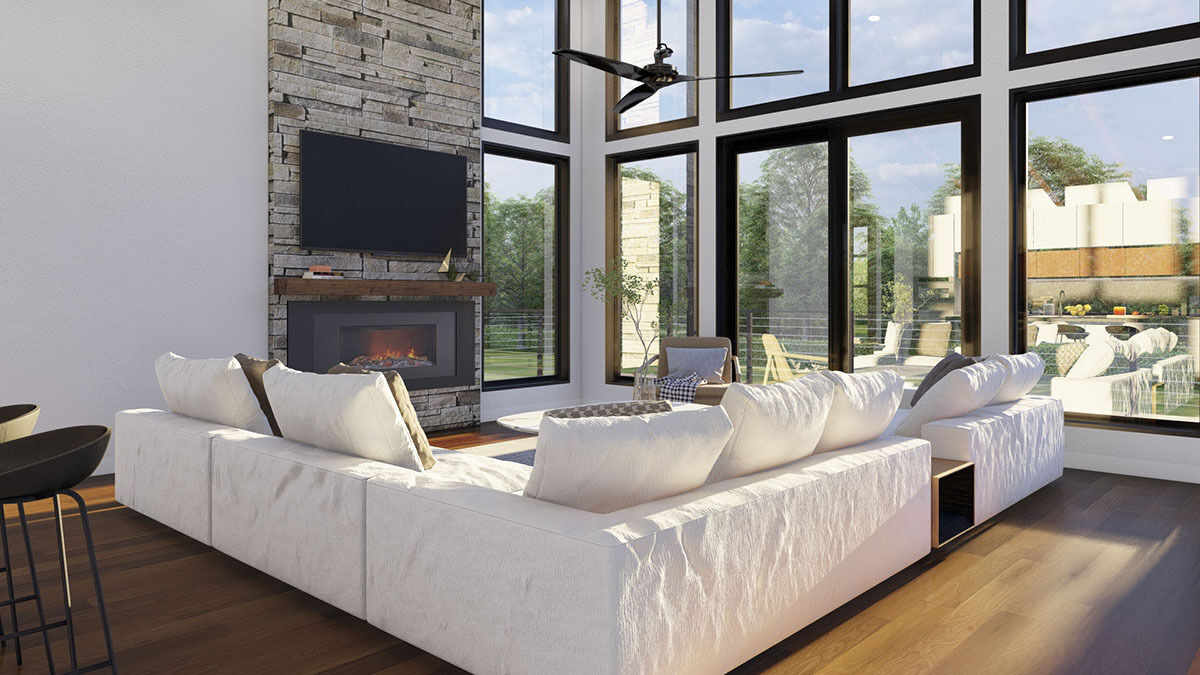
Гостиная
LIVING ROOM WITH VAULTED CEILINGS 2
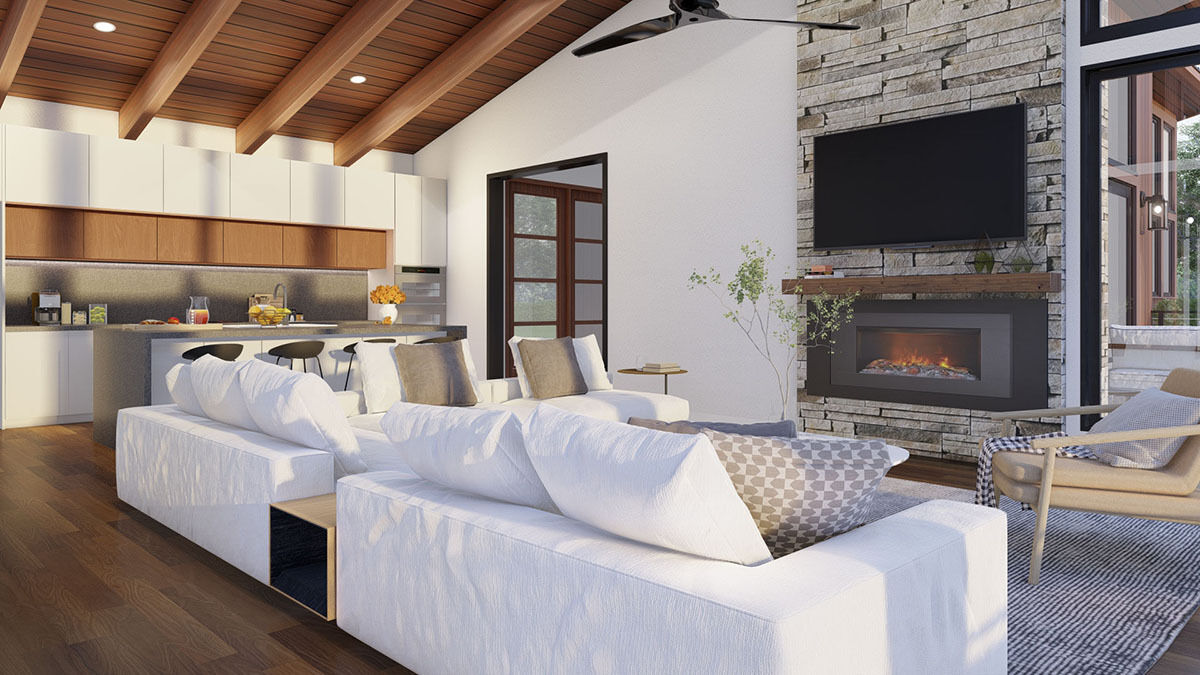
Гостиная со сводчатым потолком
DINING ROOM
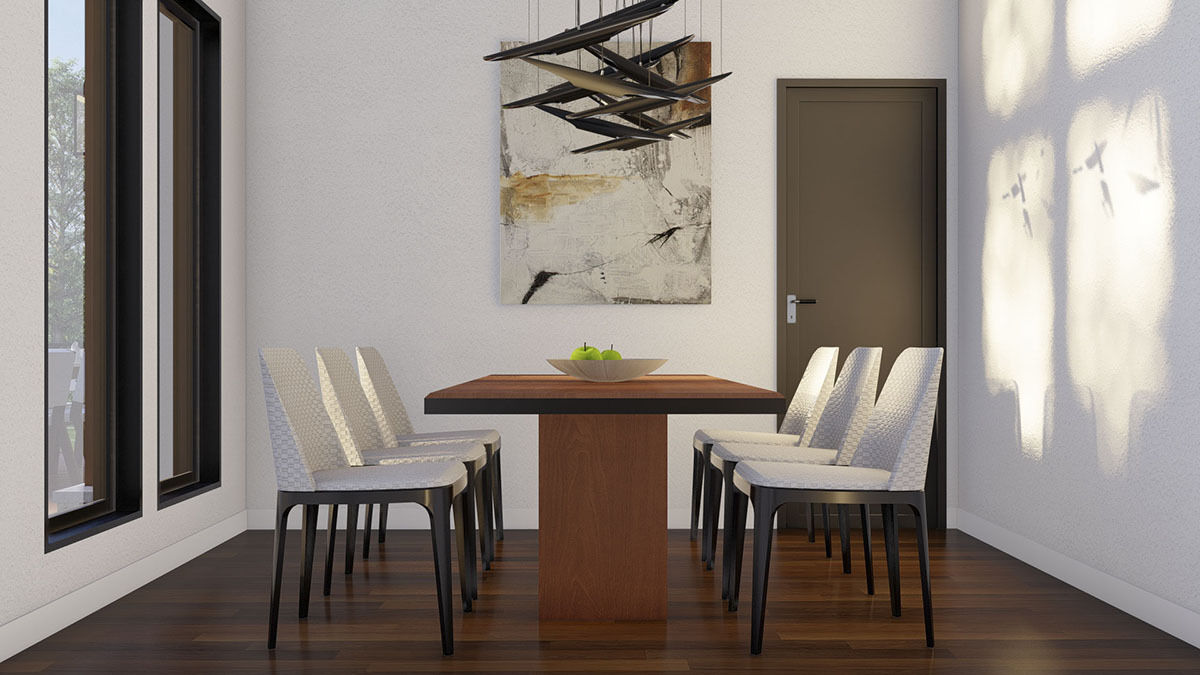
Столовая
LEFT VIEW
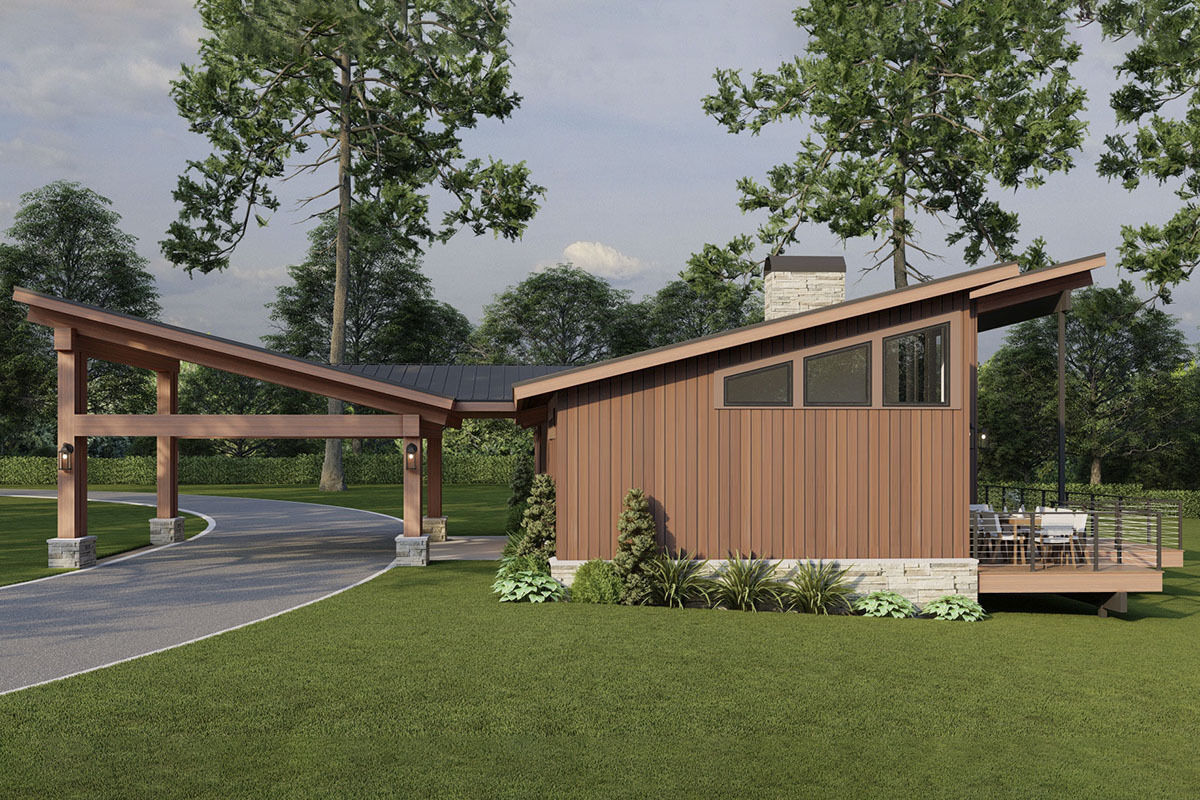
Вид слева
RIGHT REAR VIEW
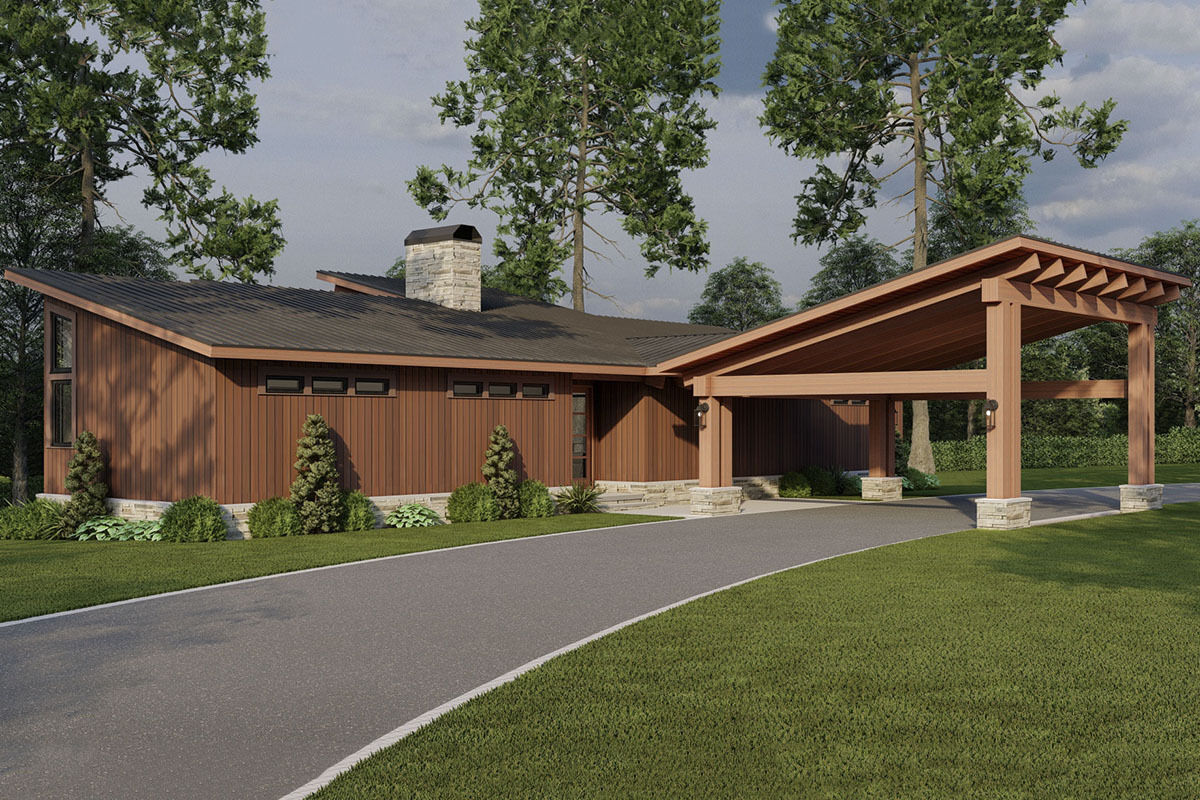
Вид справа сзади
LEFT REAR VIEW
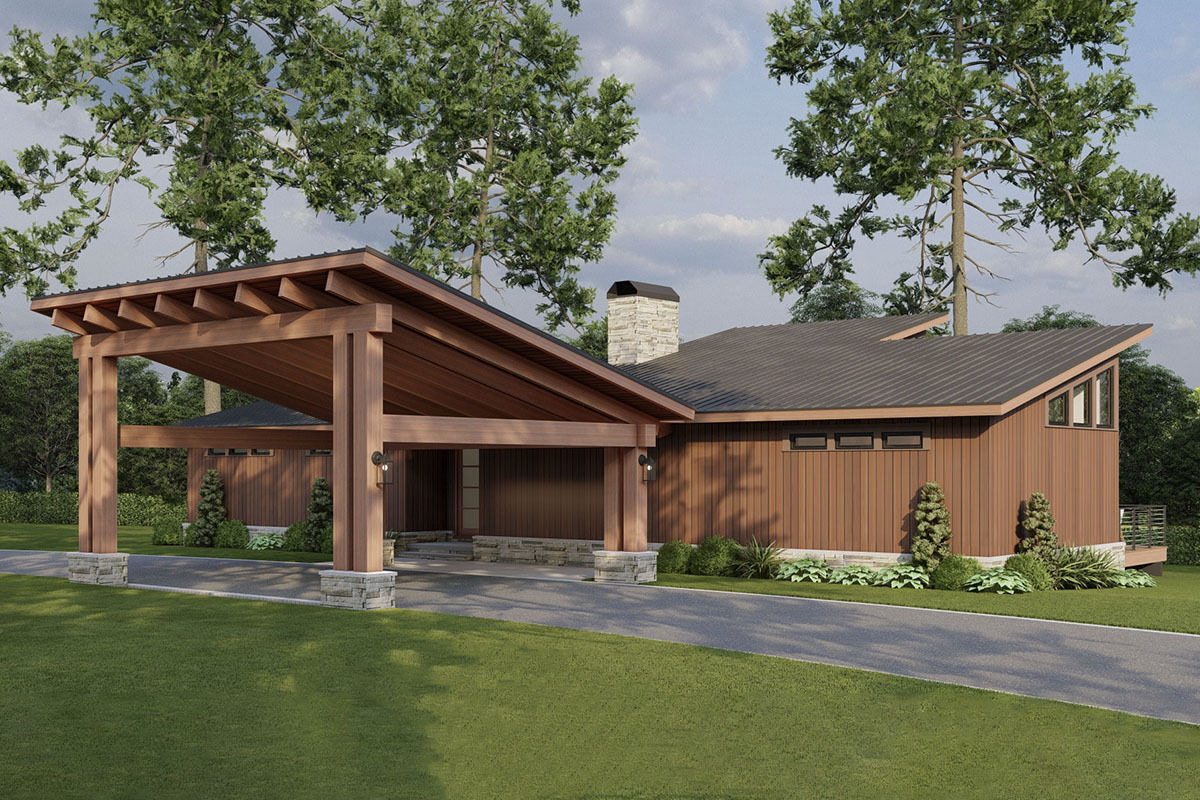
Вид слева сзади
REAR VIEW
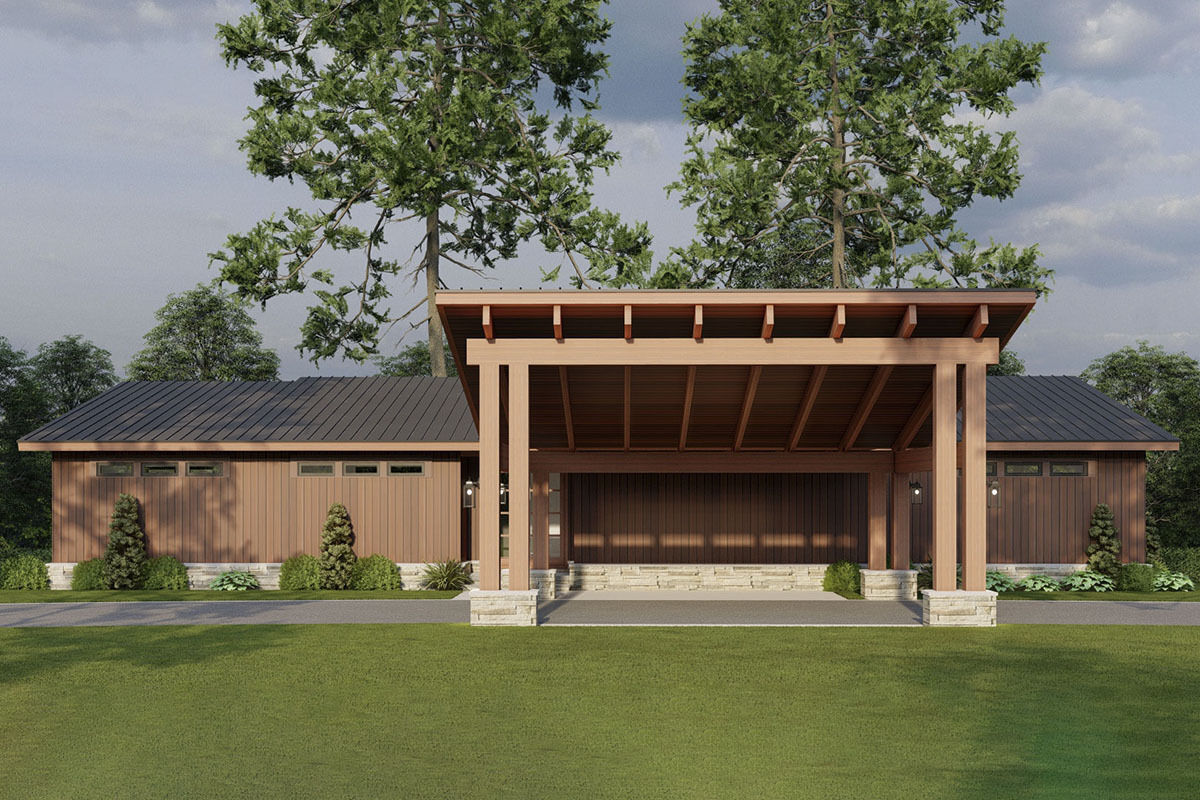
Вид сзади
RIGHT VIEW
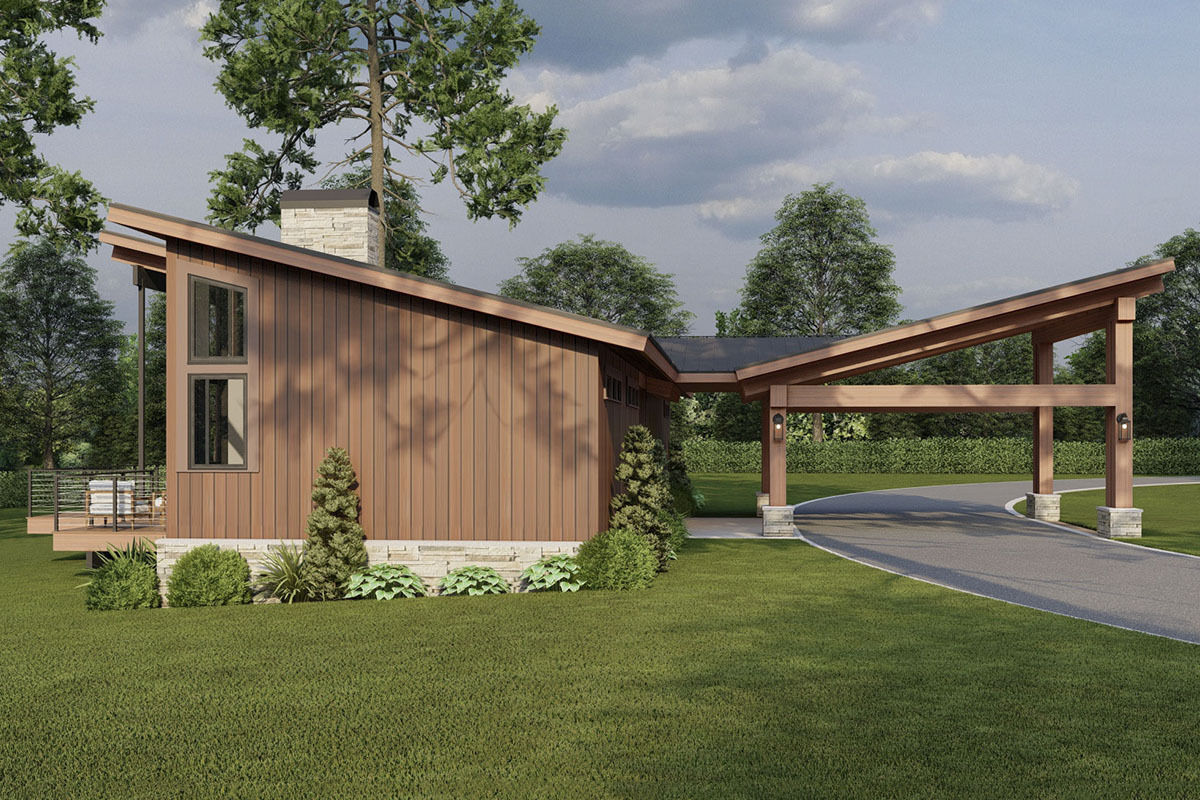
Вид справа
Floor Plans
See all house plans from this designerConvert Feet and inches to meters and vice versa
| ft | in= | m |
Only plan: $250 USD.
Order Plan
HOUSE PLAN INFORMATION
Floor
1
Bedroom
2
Bath
2
Cars
2
Half bath
1
Total heating area
153.8 m2
1st floor square
153.8 m2
House width
23.5 m
House depth
21 m
Ridge Height
5.8 m
1st Floor ceiling
2.7 m
Garage
Garage Location
Rear, Side
Garage area
51.2 m2
Exterior wall thickness
0.15
Wall insulation
3.35 Wt(m2 h)
Facade cladding
- vertical siding
Living room feature
- vaulted ceiling
- open layout
- sliding doors
- entry to the porch
- vaulted ceiling
Kitchen feature
- kitchen island
Bedroom features
- Walk-in closet
- Bath + shower
- Split bedrooms
Suitable for
- a vacation retreat
- a view lot
Outdoor living
- deck
Plan shape
- rectangular






