Plan KD-6313-1-3: One-story 3 Bed House Plan
Page has been viewed 402 times
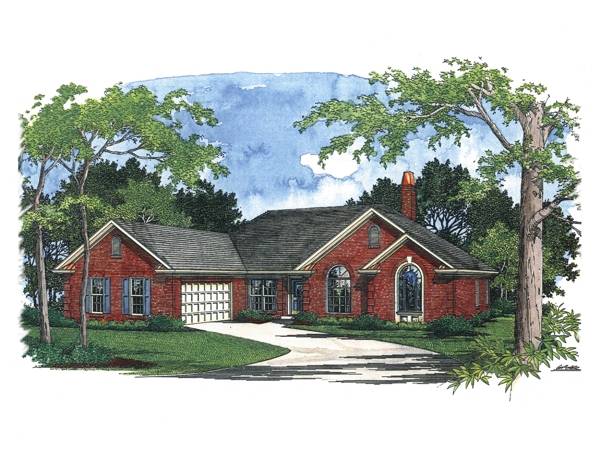
HOUSE PLAN IMAGE 1
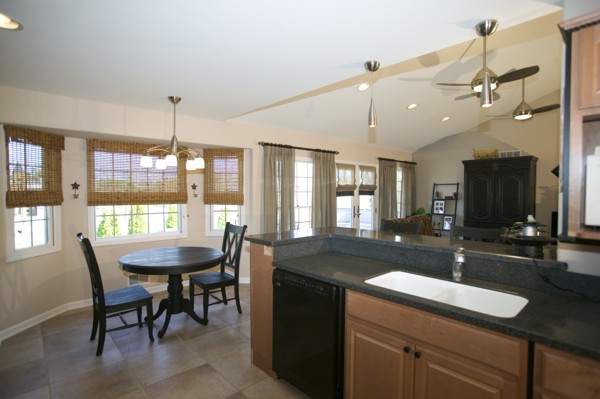
Красивый дом
HOUSE PLAN IMAGE 2
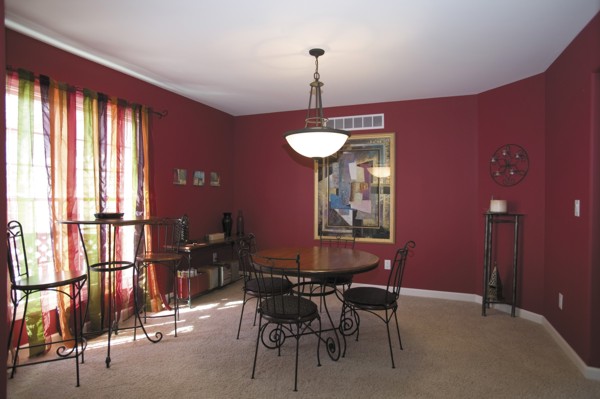
Проект дома купить
HOUSE PLAN IMAGE 3
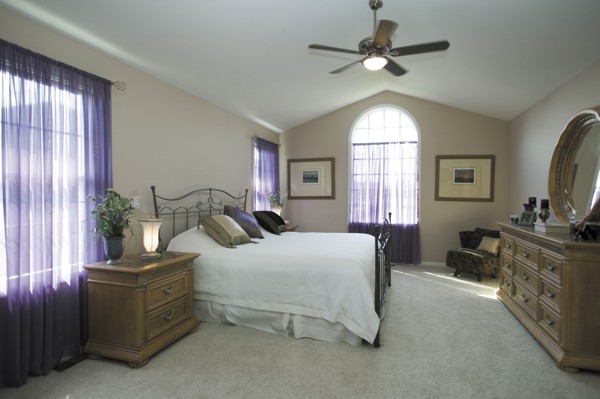
Уютный дом
HOUSE PLAN IMAGE 4
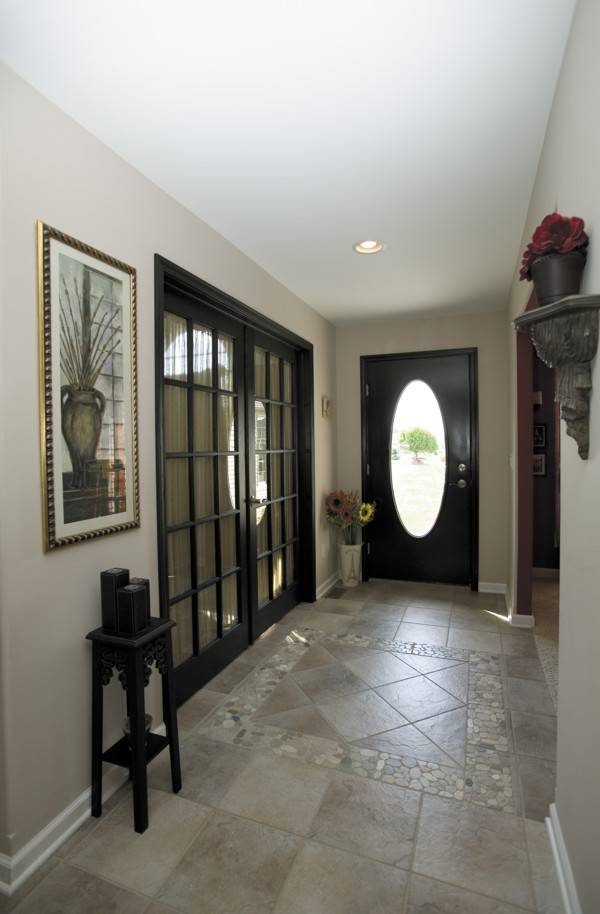
Проект каркасного дома
HOUSE PLAN IMAGE 5
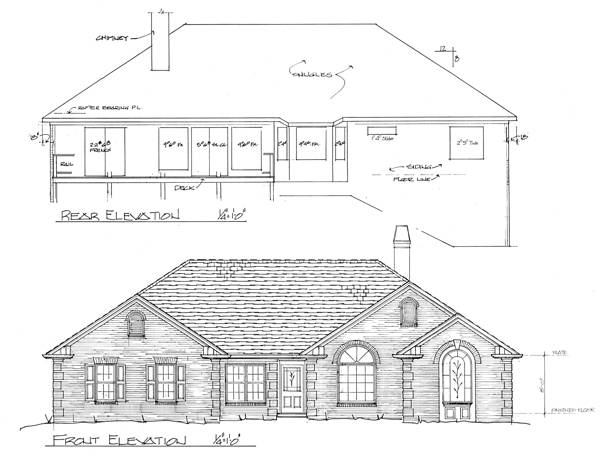
Вид сзади
Floor Plans
See all house plans from this designerConvert Feet and inches to meters and vice versa
| ft | in= | m |
Only plan: $275 USD.
Order Plan
HOUSE PLAN INFORMATION
Quantity
Floor
1
Bedroom
3
Bath
2
Cars
2
Dimensions
Total heating area
211.4 m2
1st floor square
211.4 m2
House width
18.9 m
House depth
18.3 m
Ridge Height
6.9 m
1st Floor ceiling
2.7 m
Walls
Exterior wall thickness
2x4
Wall insulation
3.7 Wt(m2 h)
Main roof pitch
30°
Rafters
- wood trusses
Garage Location
сбоку






