Plan GA-1169-1-3: One-story 3 Bed European House Plan
Page has been viewed 465 times
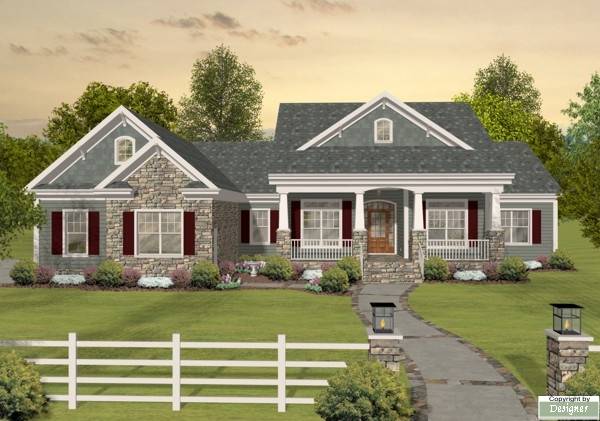
HOUSE PLAN IMAGE 1
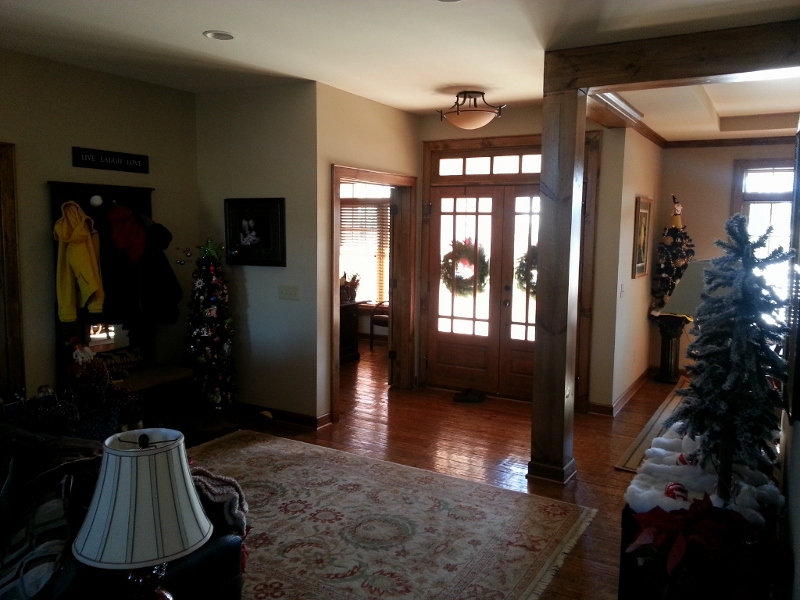
Проект каркасного дома
HOUSE PLAN IMAGE 2
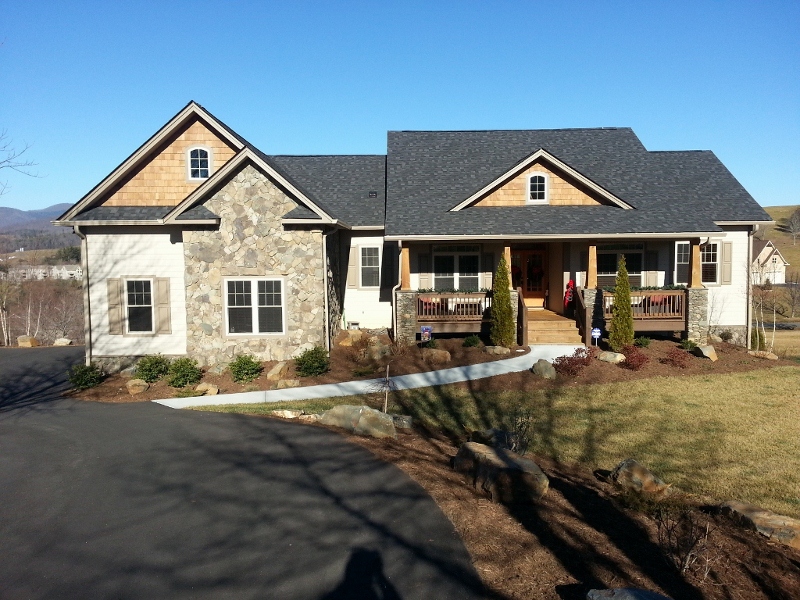
Удобный дом
HOUSE PLAN IMAGE 3
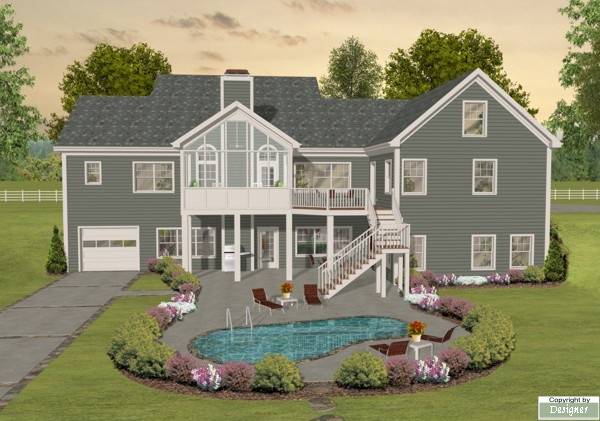
Вид сзади
HOUSE PLAN IMAGE 4
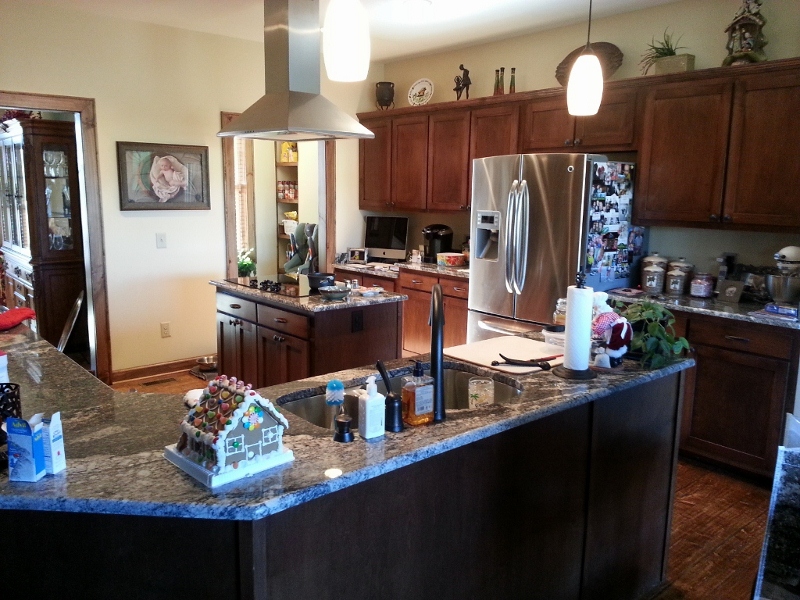
Кухня Проект KD-1169
HOUSE PLAN IMAGE 5
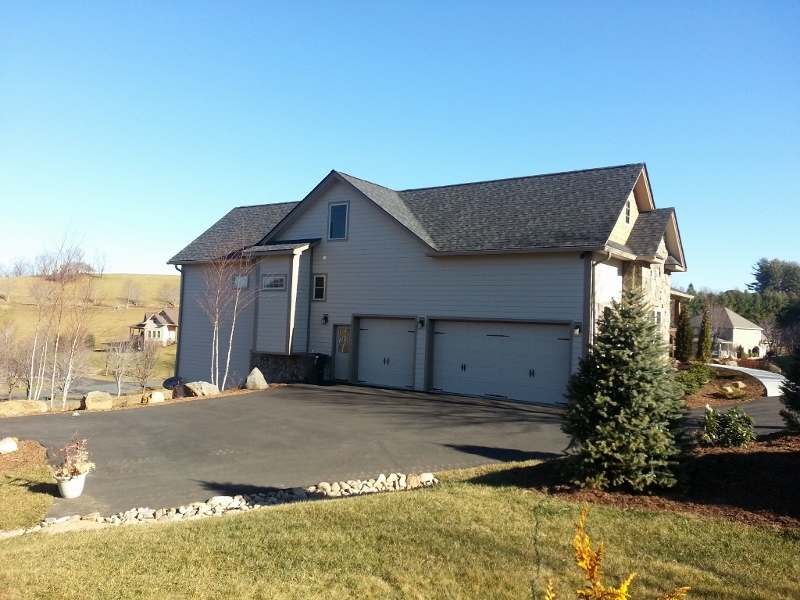
Комфортный дом
Floor Plans
See all house plans from this designerConvert Feet and inches to meters and vice versa
| ft | in= | m |
Only plan: $250 USD.
Order Plan
HOUSE PLAN INFORMATION
Quantity
Floor
1
Bedroom
3
Bath
3
Cars
3
Dimensions
Total heating area
200.3 m2
1st floor square
200.3 m2
Basement square
218.5 m2
House width
21.7 m
House depth
19.7 m
Ridge Height
7.7 m
1st Floor ceiling
2.7 m
2nd Floor ceiling
2.4 m
Walls
Exterior wall thickness
2x4
Main roof pitch
30°
Rafters
- lumber
Garage Location
сбоку







