Plan KD-4641-2-3: Two-story 3 Bed House Plan
Page has been viewed 398 times
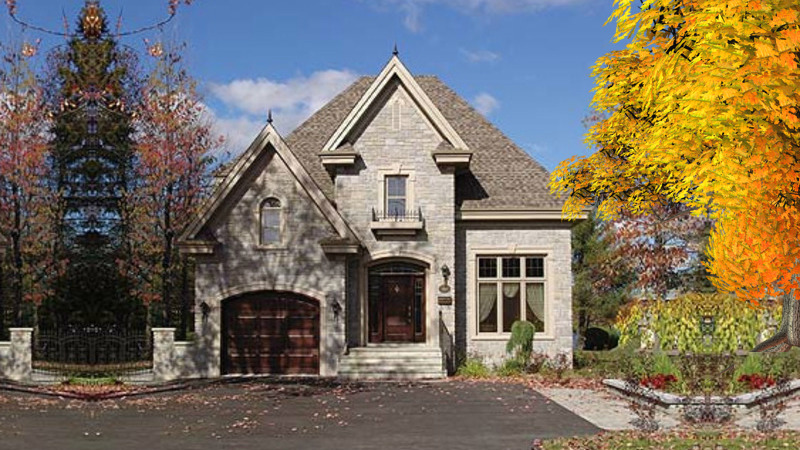
HOUSE PLAN IMAGE 1
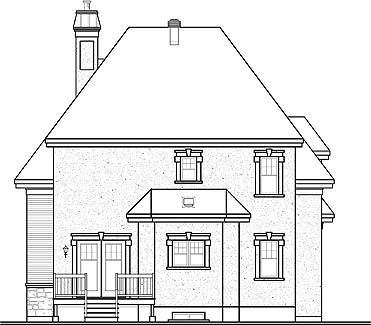
Вид сзади
HOUSE PLAN IMAGE 2
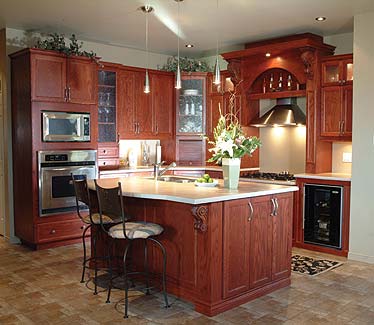
Кухня с кухонным островом
HOUSE PLAN IMAGE 3
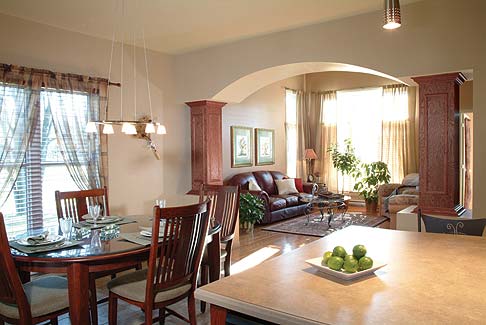
Гостиная отделенная от столовой аркой
HOUSE PLAN IMAGE 4
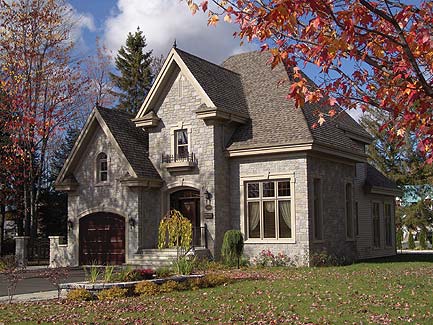
Дом в французском стиле
HOUSE PLAN IMAGE 5
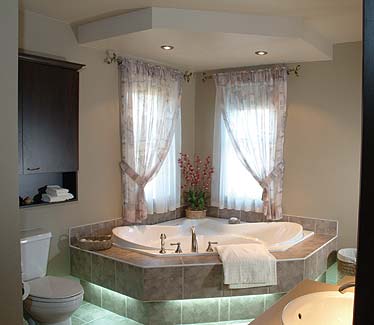
Встроенная ванная с угловым окном
Floor Plans
See all house plans from this designerConvert Feet and inches to meters and vice versa
| ft | in= | m |
Only plan: $250 USD.
Order Plan
HOUSE PLAN INFORMATION
Quantity
Floor
2
Bedroom
3
Bath
2
Cars
1
Dimensions
Total heating area
160.4 m2
1st floor square
77.8 m2
2nd floor square
82.7 m2
House width
11 m
House depth
12.1 m
Ridge Height
10.9 m
1st Floor ceiling
2.7 m
2nd Floor ceiling
2.4 m
Walls
Exterior wall thickness
2x6
Wall insulation
3.52 Wt(m2 h)
Main roof pitch
45°
Secondary roof pitch
60°
Rafters
- wood trusses
Living room feature
- fireplace
- open layout
- vaulted ceiling
Kitchen feature
- kitchen island
Bedroom features
- Walk-in closet
- seating place
- Bath + shower
Garage Location
front
Garage area
29.7 m2







