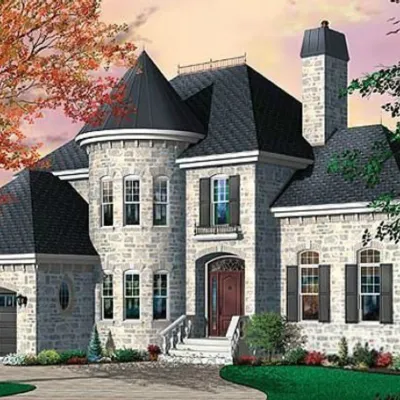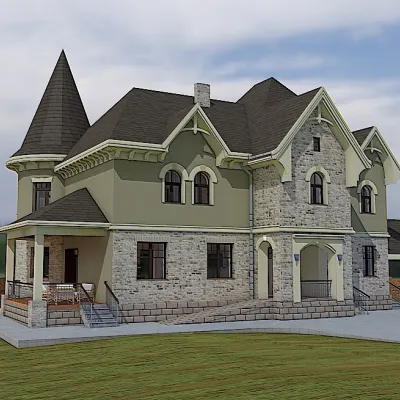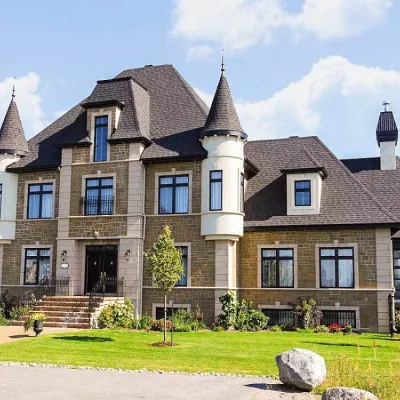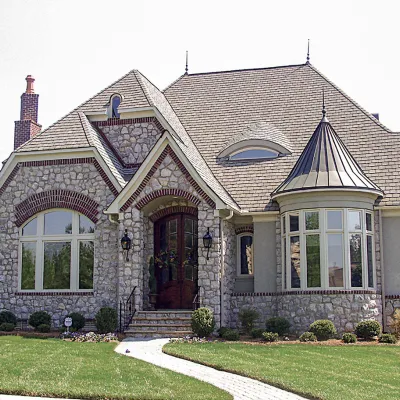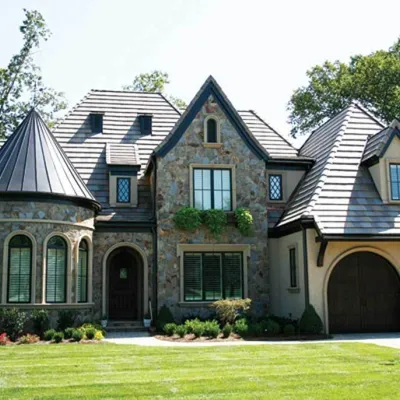Plan DR-21993-2-3: Two-story 3 Bed House Plan For Narrow Lot
Page has been viewed 732 times
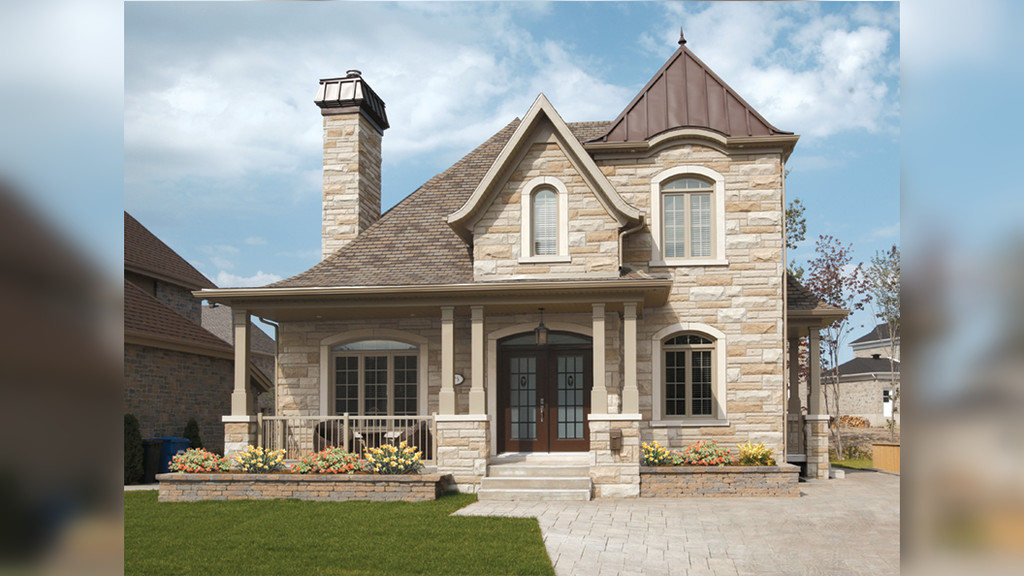
HOUSE PLAN IMAGE 1
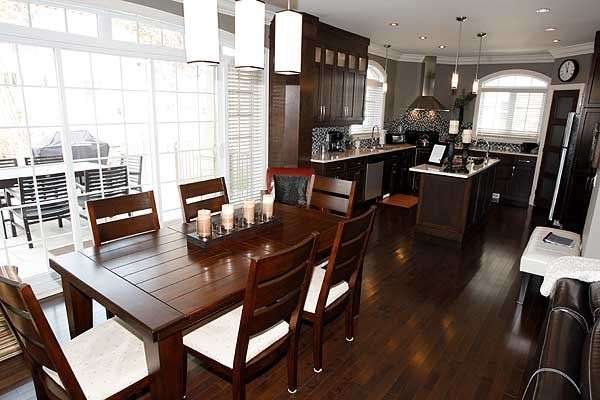
Кухня-столовая. Проект DR-21993
HOUSE PLAN IMAGE 2
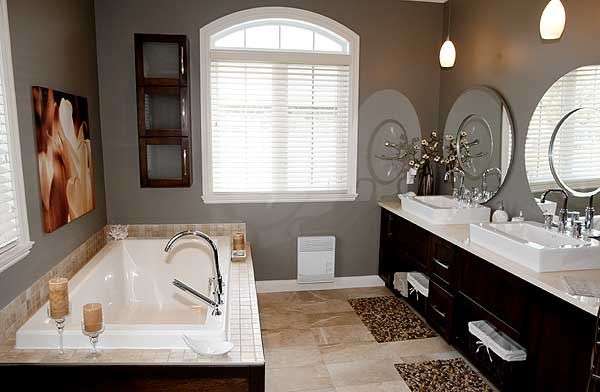
Классическая ванная с арочным окном. Проект DR-21993
HOUSE PLAN IMAGE 3
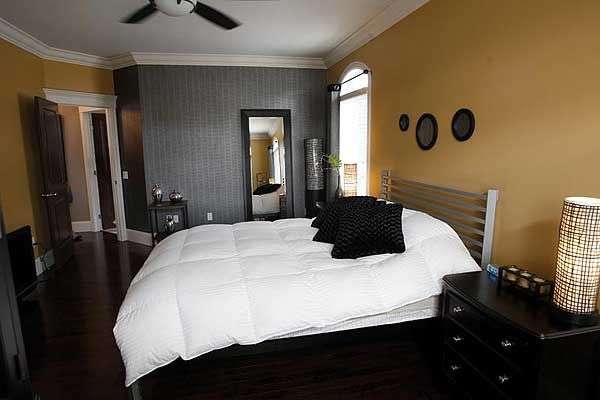
Классическая спальня со стенами песочного цвета. Проект DR-21993
HOUSE PLAN IMAGE 4
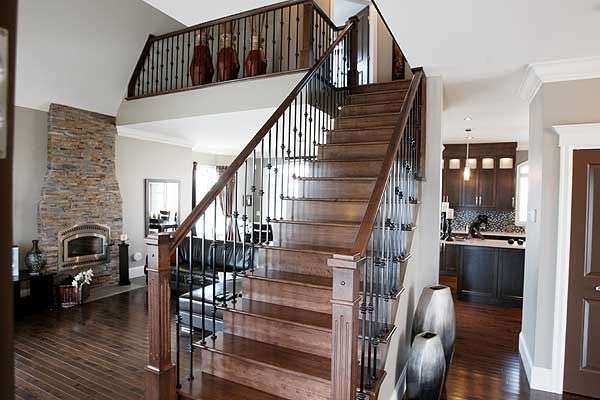
Деревянная прямая лестница. Проект DR-21993
HOUSE PLAN IMAGE 5
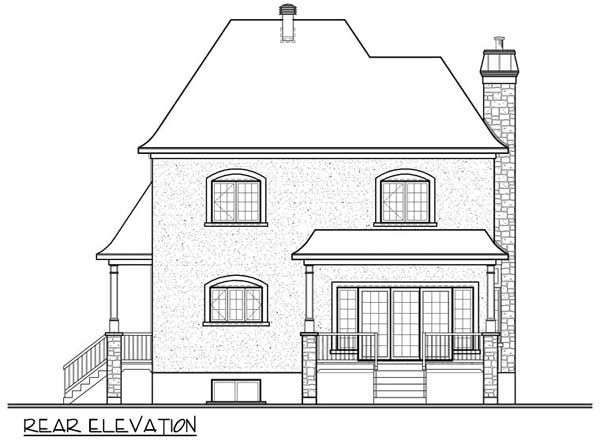
Фото 6. Проект DR-21993
Floor Plans
See all house plans from this designerConvert Feet and inches to meters and vice versa
| ft | in= | m |
Only plan: $300 USD.
Order Plan
HOUSE PLAN INFORMATION
Quantity
Floor
2
Bedroom
3
Bath
2
Cars
none
Half bath
1
Dimensions
Total heating area
187.8 m2
1st floor square
105.3 m2
2nd floor square
82.5 m2
House width
10 m
House depth
11 m
Ridge Height
10.3 m
1st Floor ceiling
2.7 m
2nd Floor ceiling
2.7 m
Walls
Exterior wall thickness
2x6
Wall insulation
3.35 Wt(m2 h)
Facade cladding
- stone
Living room feature
- fireplace
- open layout
- vaulted ceiling



