Plan KD-1152-2-3: Two-story 3 Bed House Plan With Home Office
Page has been viewed 420 times
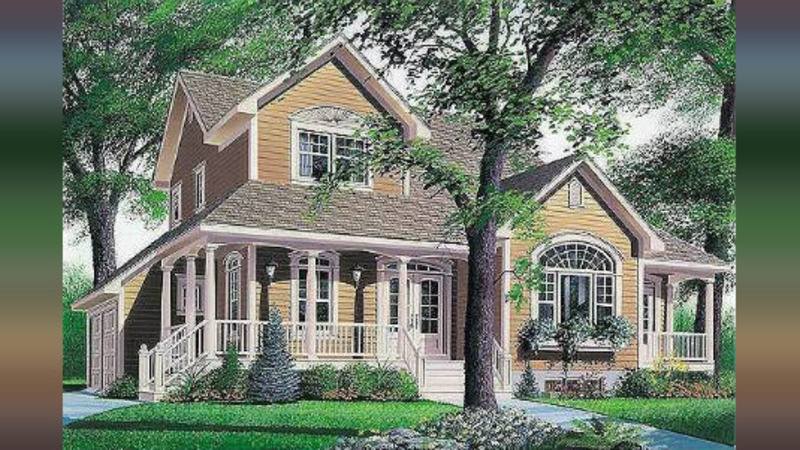
HOUSE PLAN IMAGE 1
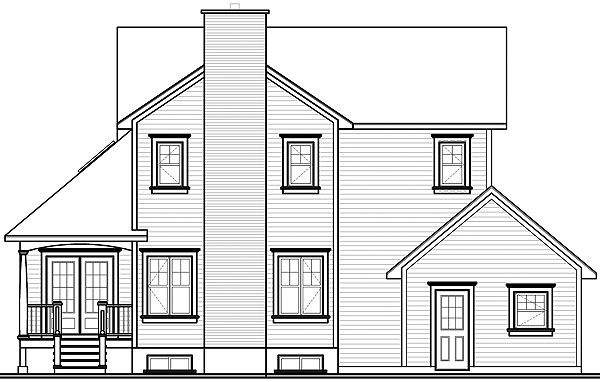
Вид сзади
HOUSE PLAN IMAGE 2
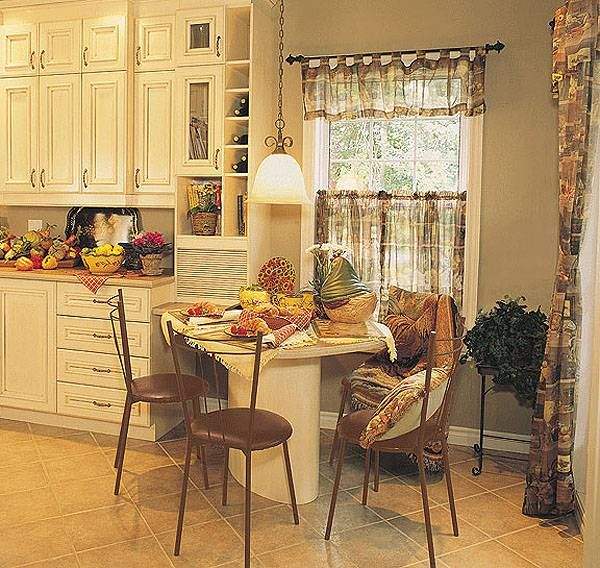
Отличный дом
HOUSE PLAN IMAGE 3
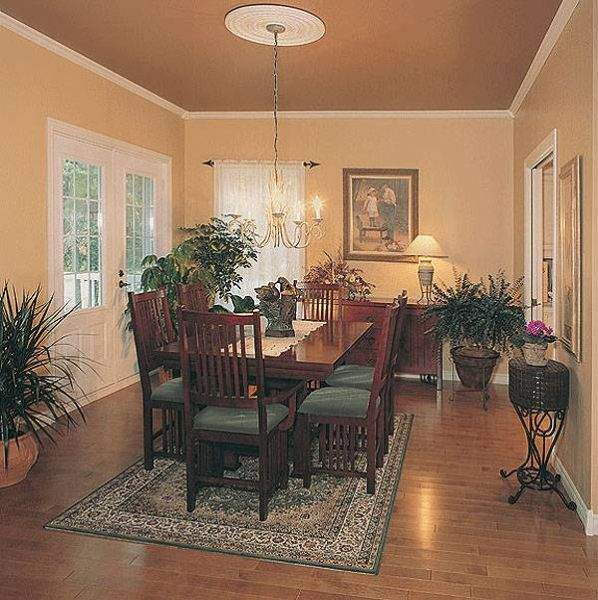
Проект каркасного дома
HOUSE PLAN IMAGE 4
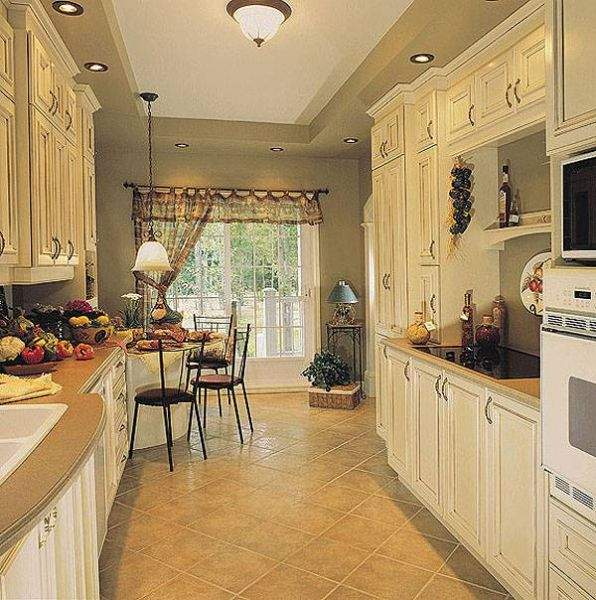
Комфортный дом
HOUSE PLAN IMAGE 5
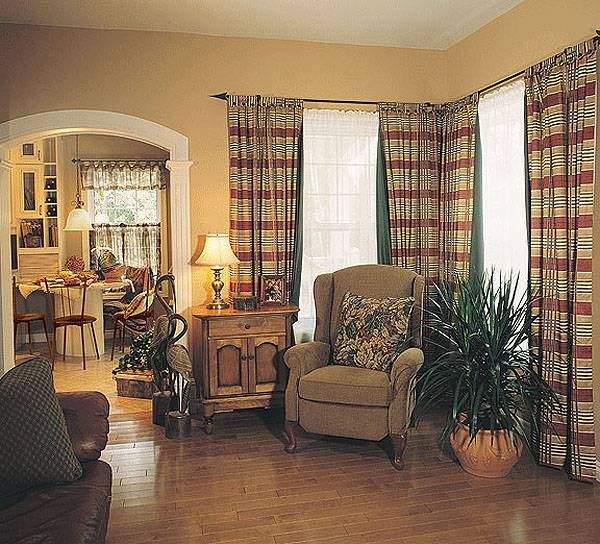
Удобный дом
Floor Plans
See all house plans from this designerConvert Feet and inches to meters and vice versa
| ft | in= | m |
Only plan: $325 USD.
Order Plan
HOUSE PLAN INFORMATION
Quantity
Floor
2
Bedroom
3
Bath
2
Cars
2
Half bath
1
Dimensions
Total heating area
213.2 m2
1st floor square
119.5 m2
2nd floor square
93.7 m2
House width
15.2 m
House depth
14 m
Ridge Height
8.7 m
1st Floor ceiling
2.7 m
2nd Floor ceiling
2.4 m
Walls
Exterior wall thickness
2x6
Wall insulation
3.52 Wt(m2 h)
Facade cladding
- horizontal siding
Rafters
- wood trusses
Living room feature
- open layout
Bedroom features
- Walk-in closet
Garage Location
сбоку
Garage area
43.5 m2







