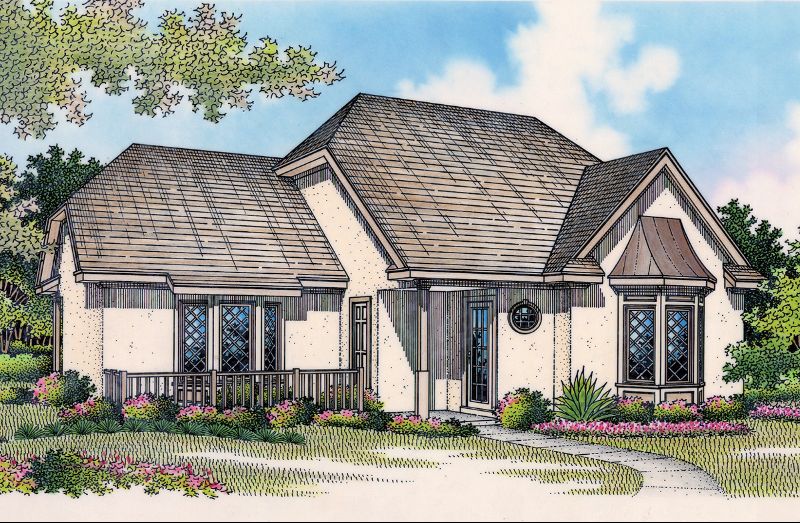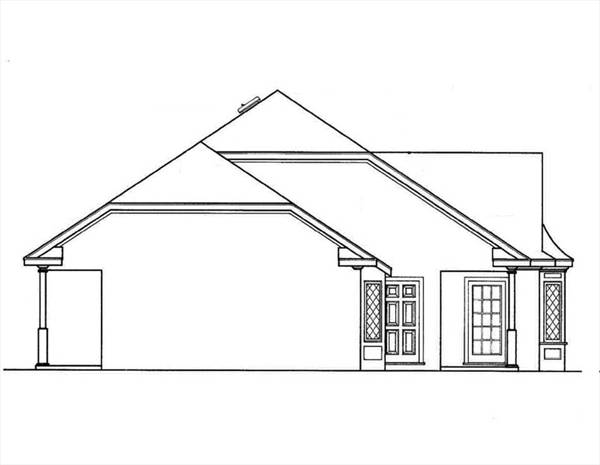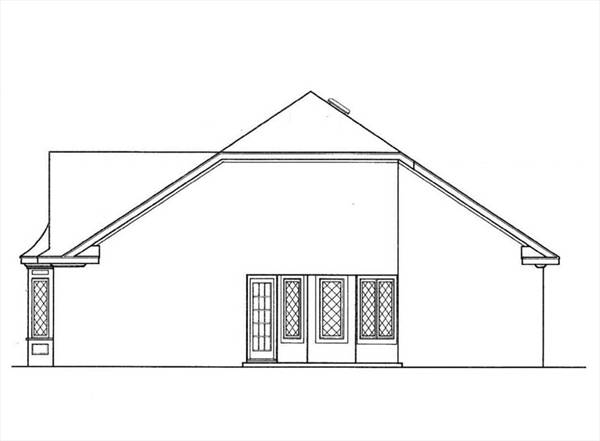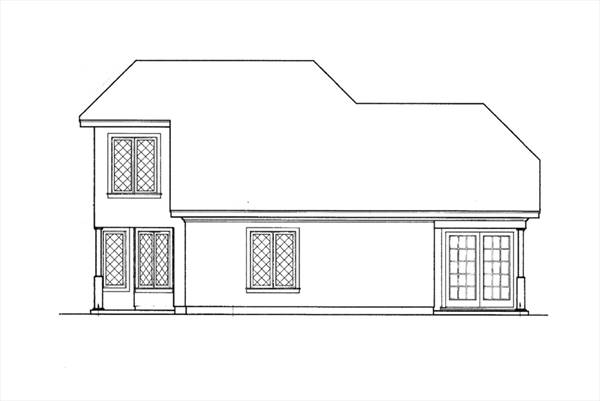Plan KD-4730-2-3: Two-story 3 Bed House Plan
Page has been viewed 429 times

HOUSE PLAN IMAGE 1

Уютный дом
HOUSE PLAN IMAGE 2

Вид справа
HOUSE PLAN IMAGE 3

Вид сзади
Floor Plans
See all house plans from this designerConvert Feet and inches to meters and vice versa
| ft | in= | m |
Only plan: $175 USD.
Order Plan
HOUSE PLAN INFORMATION
Quantity
Floor
2
Bedroom
3
Bath
3
Dimensions
Total heating area
129.2 m2
1st floor square
100.1 m2
2nd floor square
29.1 m2
House width
11.6 m
House depth
13.1 m
1st Floor ceiling
2.4 m
Foundation
- slab
- crawlspace
Walls
Exterior wall thickness
2x4
Main roof pitch
30°







