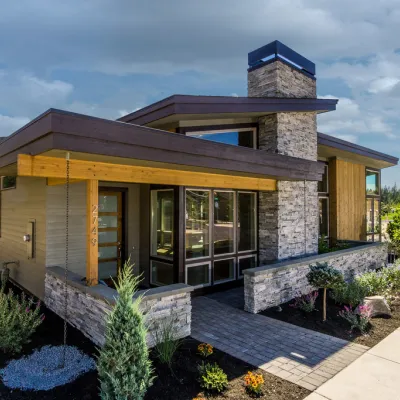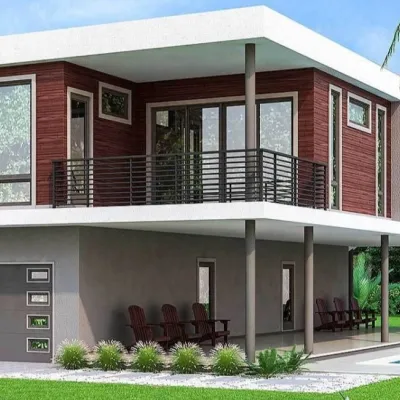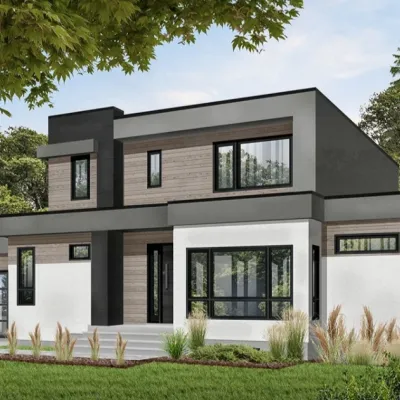Plan AM-69537-1-1: One-story Modern House Plan For Narrow Lot
Page has been viewed 709 times
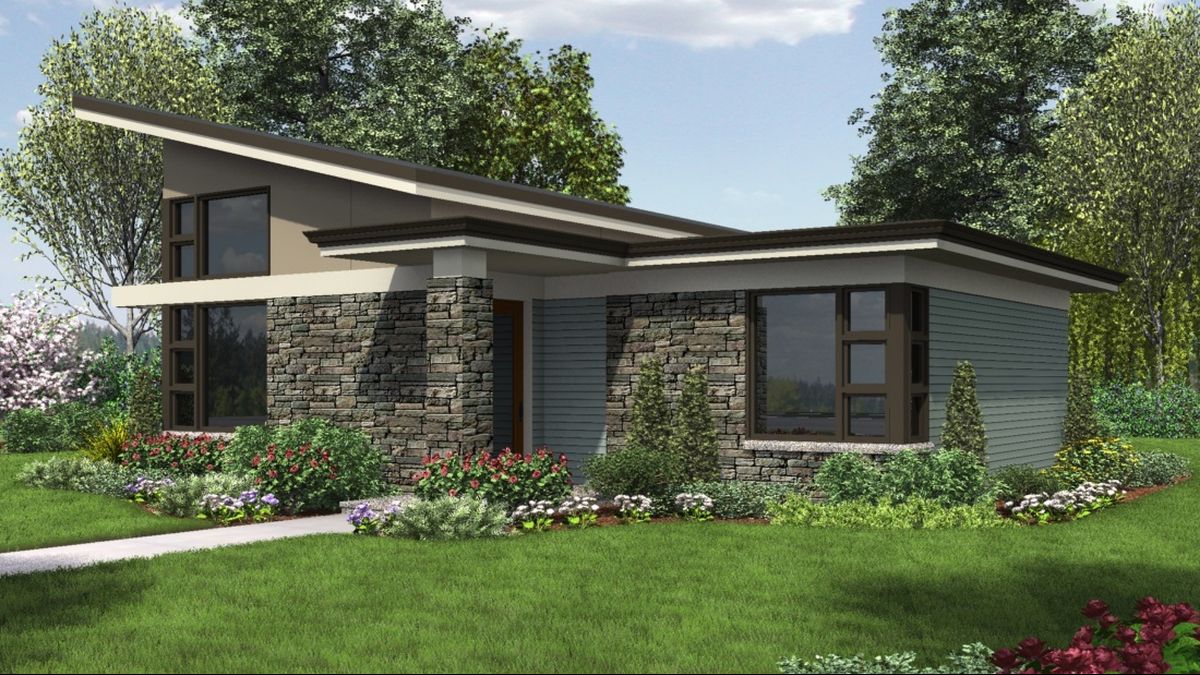
HOUSE PLAN IMAGE 1
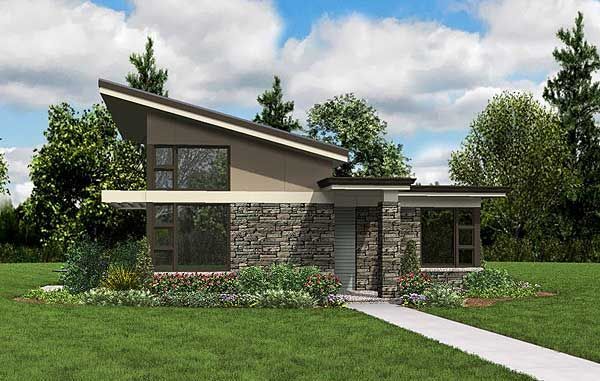
Фото 3. Проект AM-69537
HOUSE PLAN IMAGE 2
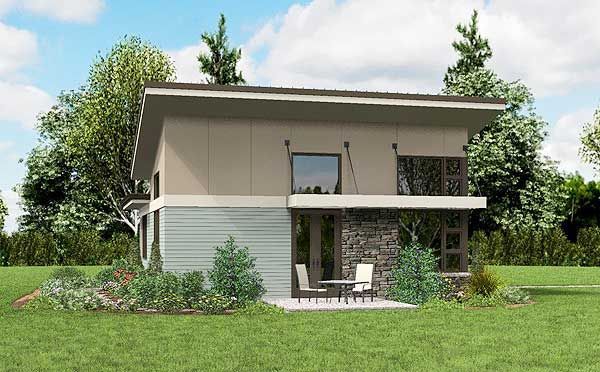
Фото 4. Проект AM-69537
HOUSE PLAN IMAGE 3
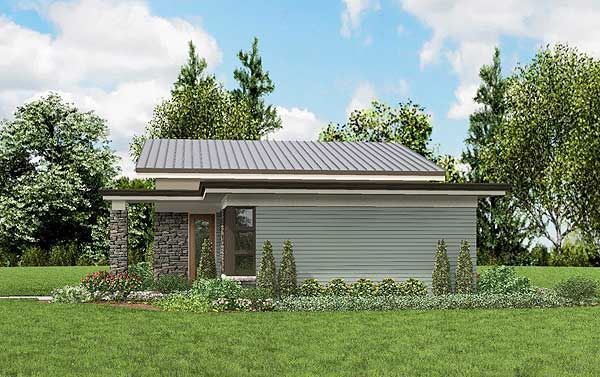
Фото 5. Проект AM-69537
HOUSE PLAN IMAGE 4
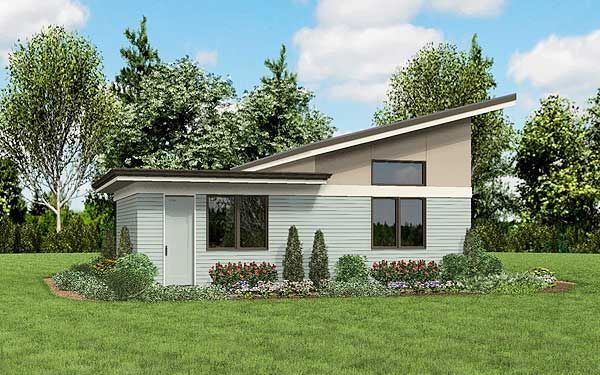
Фото 6. Проект AM-69537
Floor Plans
See all house plans from this designerConvert Feet and inches to meters and vice versa
| ft | in= | m |
Only plan: $125 USD.
Order Plan
HOUSE PLAN INFORMATION
Quantity
Floor
1
Bedroom
1
Bath
1
Cars
none
Dimensions
Total heating area
83.5 m2
1st floor square
83.5 m2
House width
10.4 m
House depth
9.1 m
Walls
Exterior wall thickness
2x6
Wall insulation
3.35 Wt(m2 h)
Main roof pitch
11°
Rafters
- lumber
Living room feature
- open layout
Kitchen feature
- pantry
Bedroom features
- Bath + shower
Style
- Contemporary
- Modern




