Plan AM-6949-1,5-3: 3 Bed House Plan With Home Office For Narrow Lot
Page has been viewed 386 times
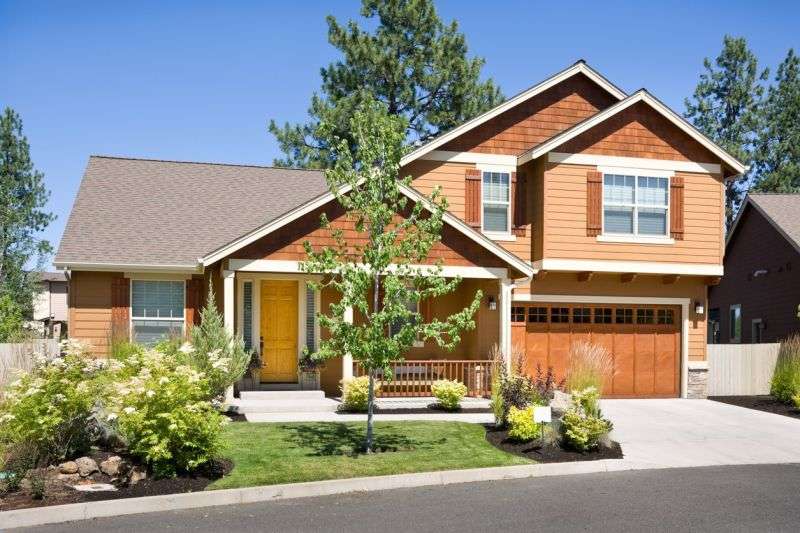
HOUSE PLAN IMAGE 1
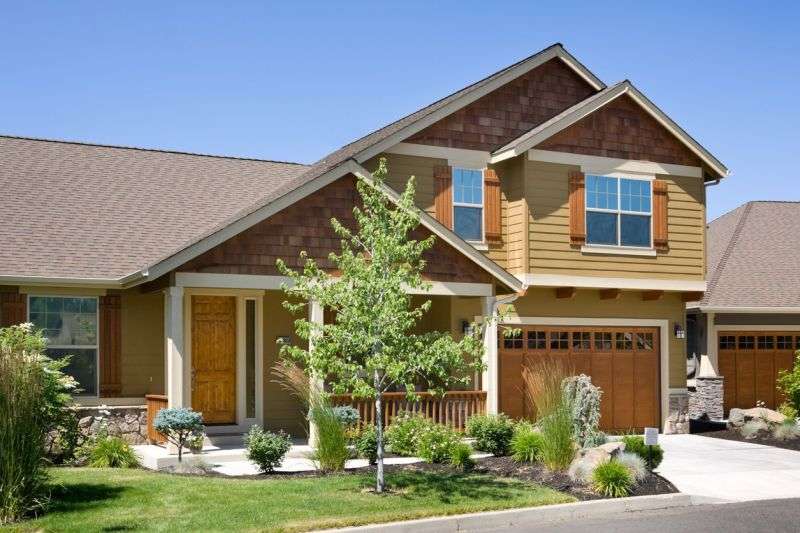
Фото 2. Проект AM-6949
HOUSE PLAN IMAGE 2
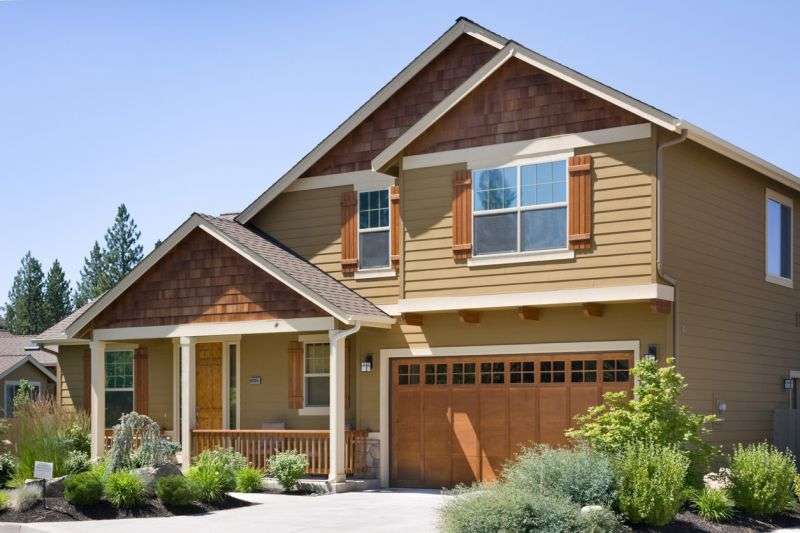
Фото 3. Проект AM-6949
HOUSE PLAN IMAGE 3
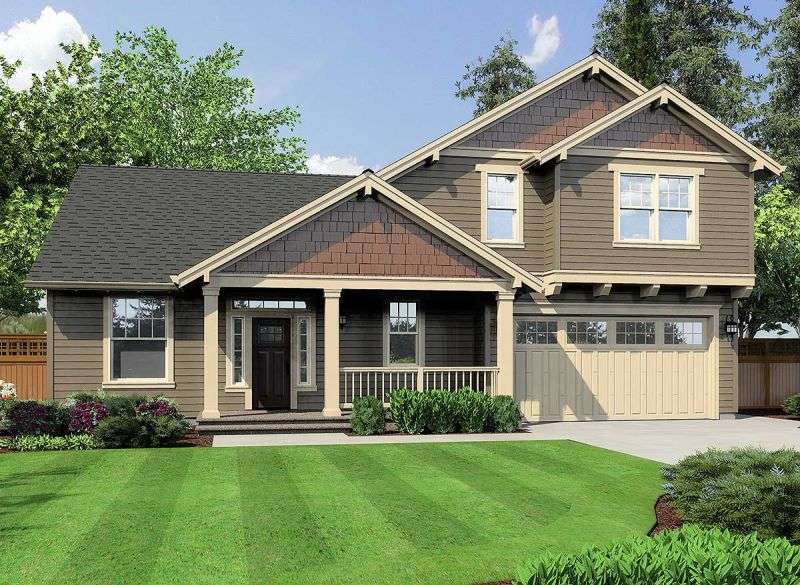
Фото 4. Проект AM-6949
HOUSE PLAN IMAGE 4
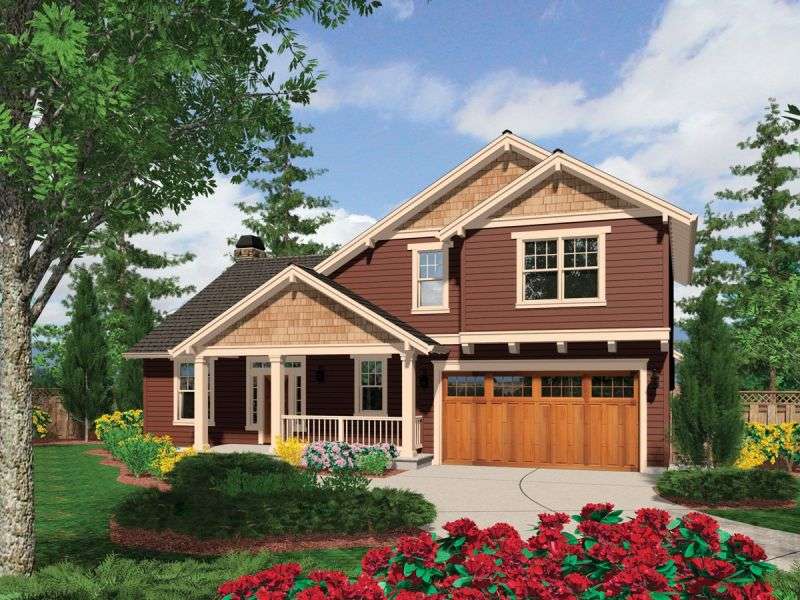
Фото 5. Проект AM-6949
HOUSE PLAN IMAGE 5
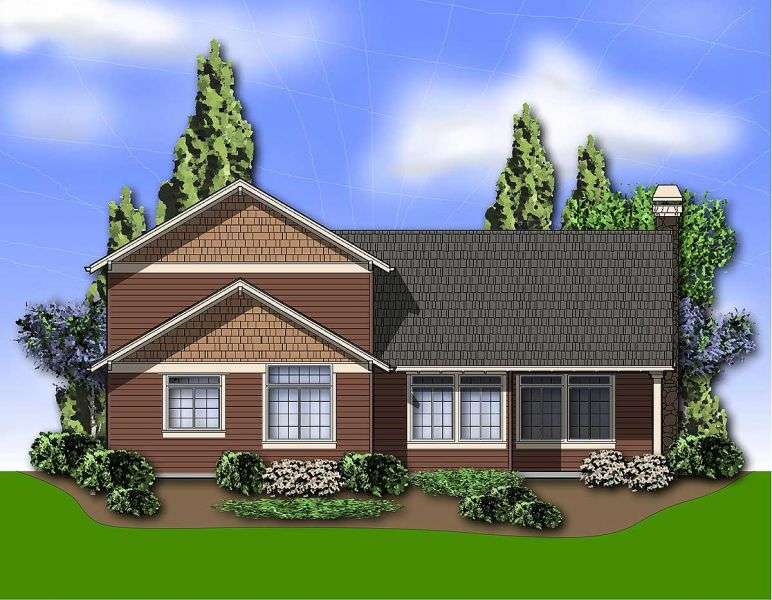
Фото 6. Проект AM-6949
Floor Plans
See all house plans from this designerConvert Feet and inches to meters and vice versa
| ft | in= | m |
Only plan: $325 USD.
Order Plan
HOUSE PLAN INFORMATION
Quantity
Floor
1,5
Bedroom
3
Bath
3
Cars
3
Half bath
1
Dimensions
Total heating area
213.3 m2
1st floor square
136 m2
2nd floor square
77.3 m2
House width
15.2 m
House depth
16.2 m
Ridge Height
8.2 m
Walls
Exterior wall thickness
2x6
Wall insulation
3.35 Wt(m2 h)
Facade cladding
- horizontal siding
Rafters
- wood trusses
Living room feature
- fireplace
Garage area
57.6 m2







