Plan VS-6812-2-3: Two-story 3 Bed House Plan With Walkout Basement For Slopping Lot
Page has been viewed 426 times
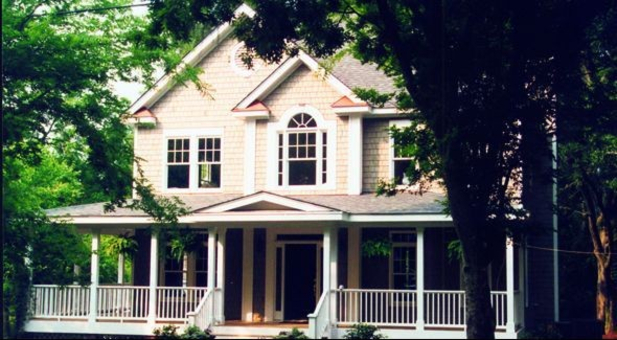
HOUSE PLAN IMAGE 1
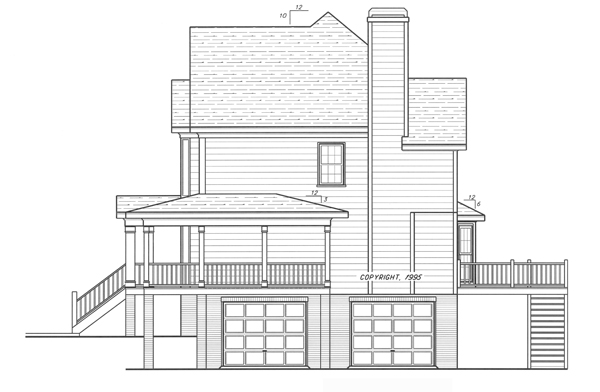
Вид справа
HOUSE PLAN IMAGE 2
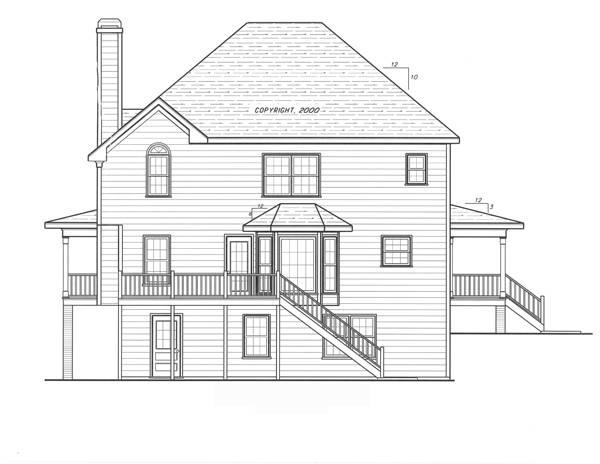
Вид сзади
HOUSE PLAN IMAGE 3
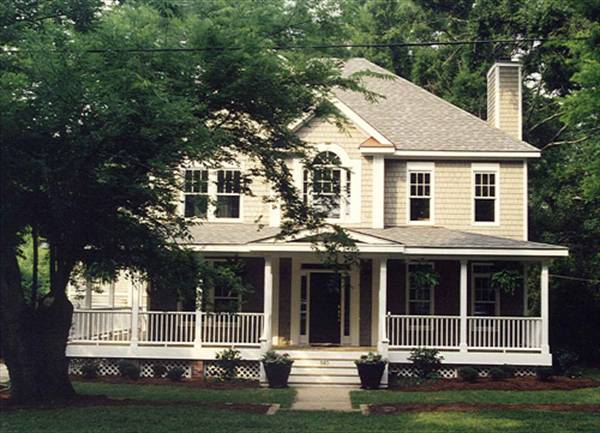
Дом с верадной спереди
HOUSE PLAN IMAGE 4
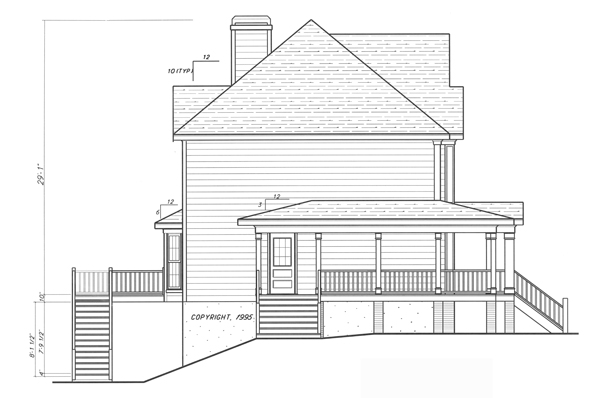
Вид слева
HOUSE PLAN IMAGE 5
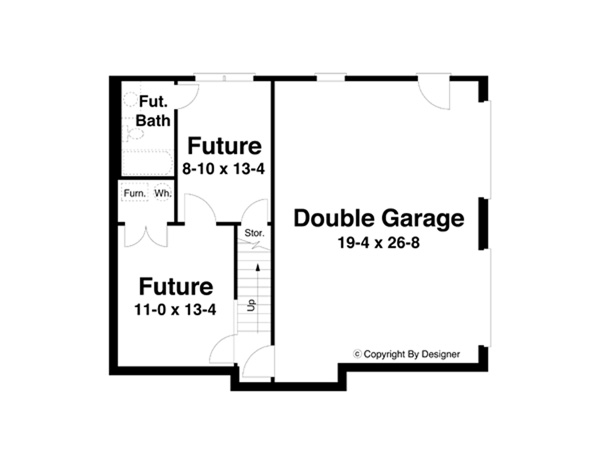
Проект каркасного дома
Floor Plans
See all house plans from this designerConvert Feet and inches to meters and vice versa
| ft | in= | m |
Only plan: $300 USD.
Order Plan
HOUSE PLAN INFORMATION
Quantity
Floor
2
Bedroom
3
Bath
2
Cars
2
Half bath
1
Dimensions
Total heating area
187 m2
1st floor square
96.4 m2
2nd floor square
88.7 m2
Basement square
1.9 m2
House width
14.6 m
House depth
14.6 m
Ridge Height
10.7 m
1st Floor ceiling
2.4 m
2nd Floor ceiling
2.4 m
Walls
Exterior wall thickness
2x4
Wall insulation
1.94 Wt(m2 h)
Main roof pitch
38°
Rafters
- lumber
Living room feature
- fireplace
- open layout
Kitchen feature
- pantry
Bedroom features
- Walk-in closet
- Bath + shower
Garage Location
под домом
Garage area
57.2 m2
Suitable for
- a slopping lot







