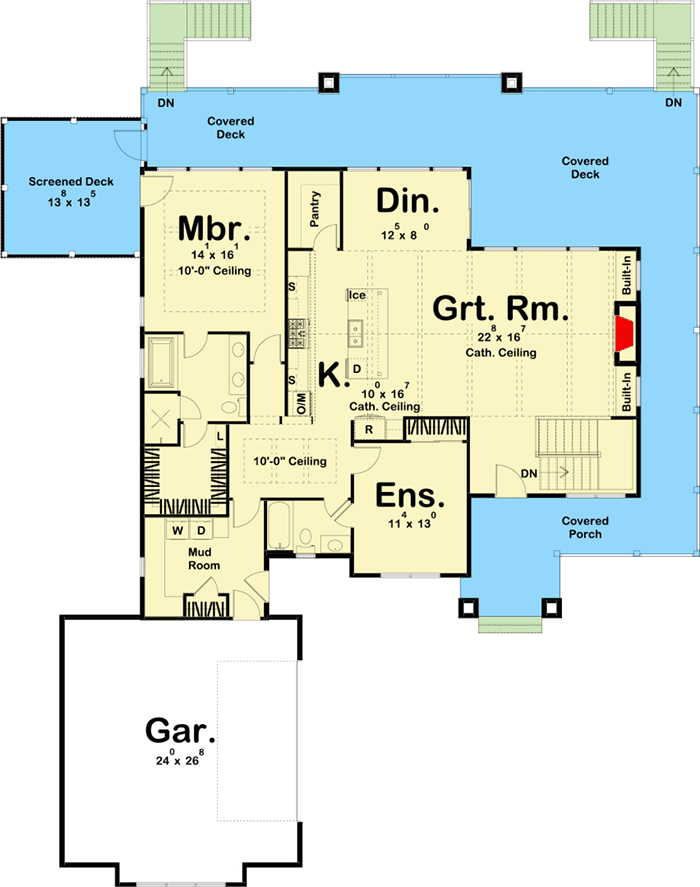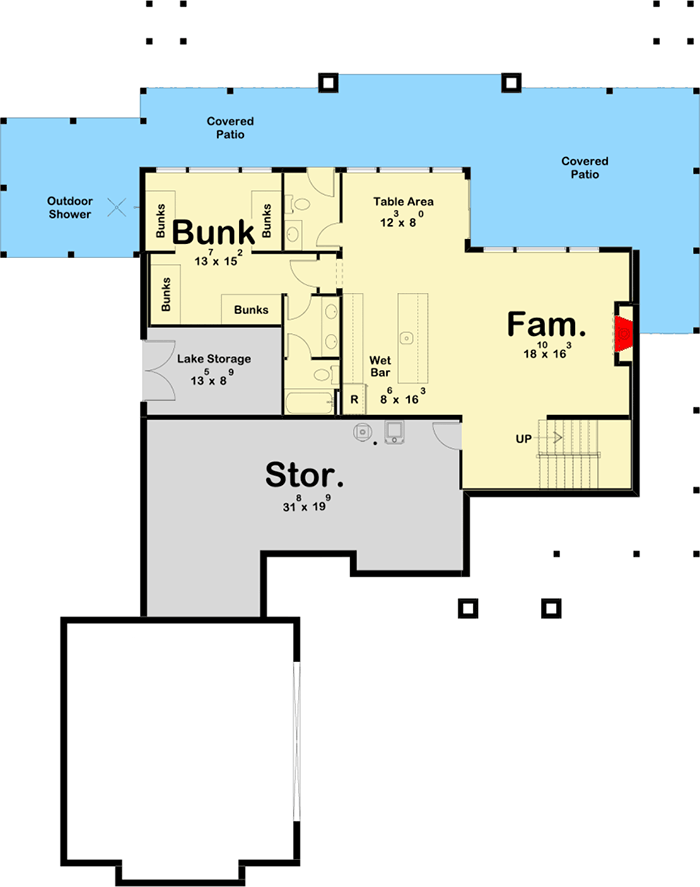Home plan with a basement for a sloping site with an attached garage for two cars
Page has been viewed 454 times
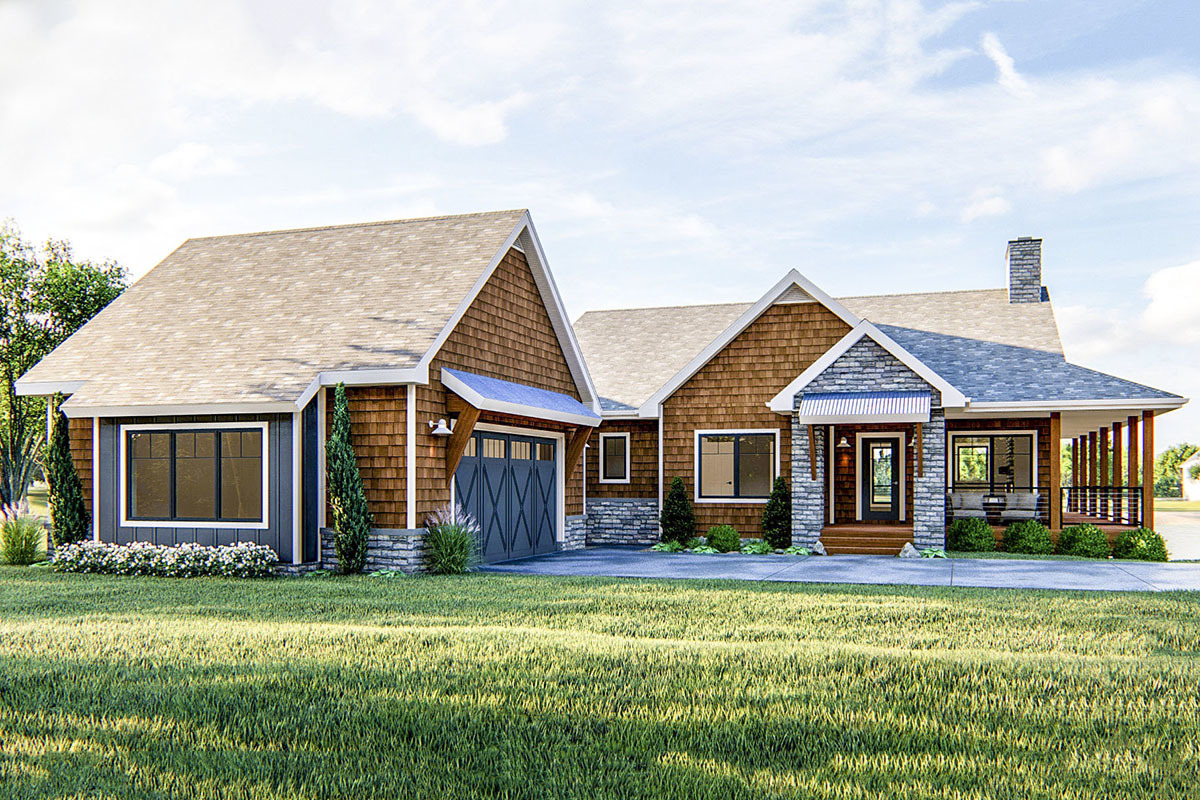
House Plan DJ-62792-1-2-3
Mirror reverse- This visually aesthetic, one-level country house plan features texture-rich shakes beneath gabled roof lines. The enormous, wrap-around, covered deck encompasses more than half of the home's exterior, with multiple access points. The open-concept floor plan greets you upon entering, presenting a fireplace with surrounding built-ins at one end and a chef's kitchen at the other. The cathedral ceiling adds an elegant feature to the living space. Behind the kitchen, discover the master bedroom, which extends onto a bug-free, screened deck for outdoor enjoyment. The en suite includes 5-fixtures and a large walk-in closet. A second bedroom is located across the hall, with access to a full bath. The double garage attaches to the front of the home and opens into a mud/laundry room with a coat closet.
HOUSE PLAN IMAGE 1
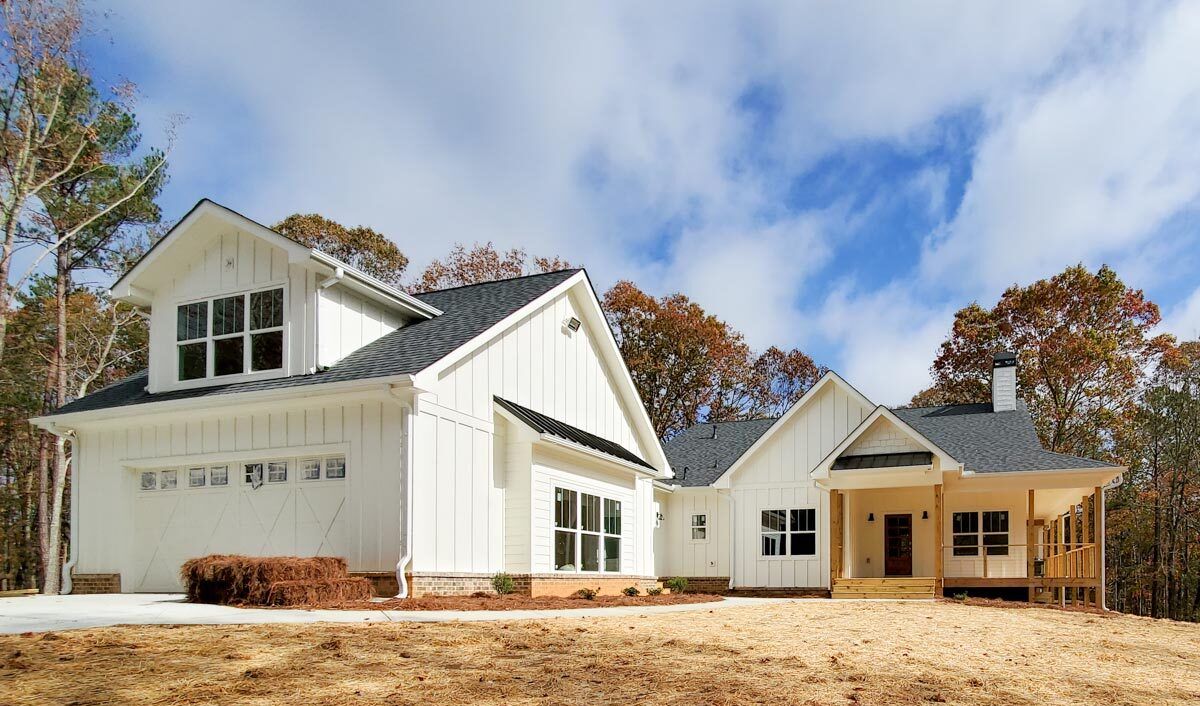
Interior 2. Plan DJ-62792-1-2-3
HOUSE PLAN IMAGE 2
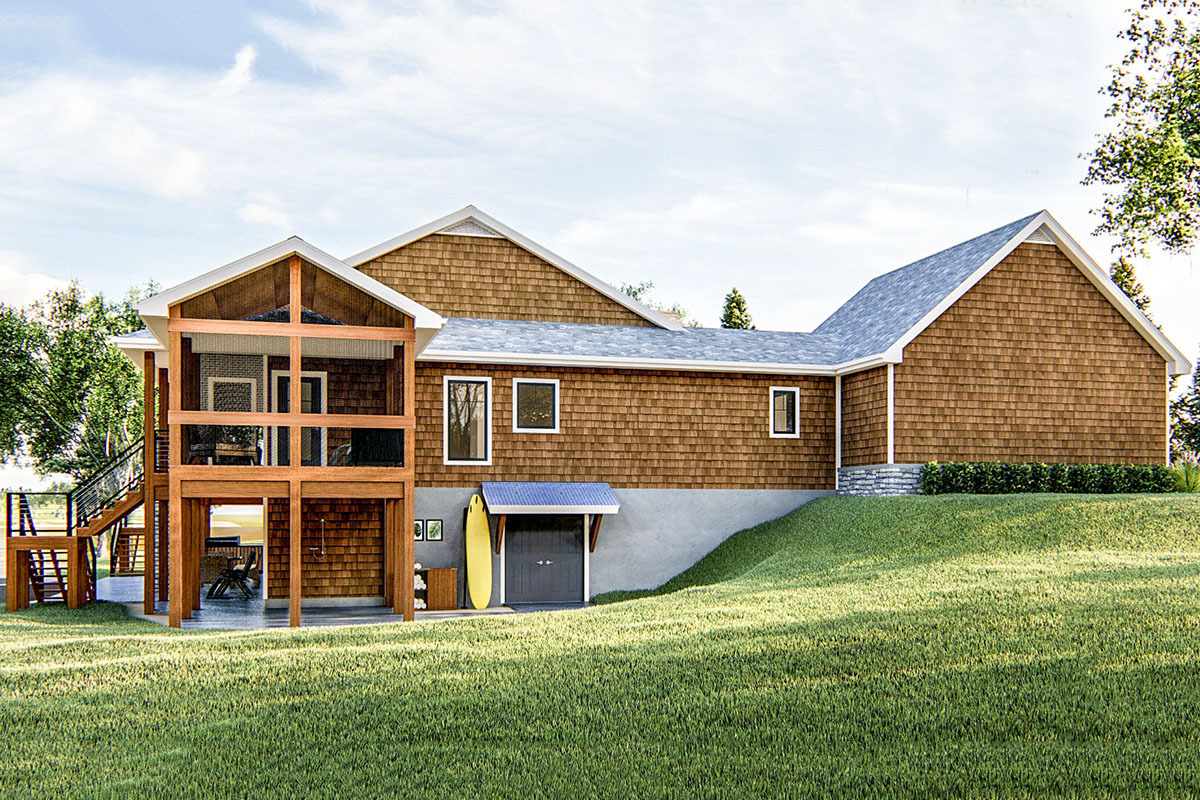
Interior 3. Plan DJ-62792-1-2-3
HOUSE PLAN IMAGE 3
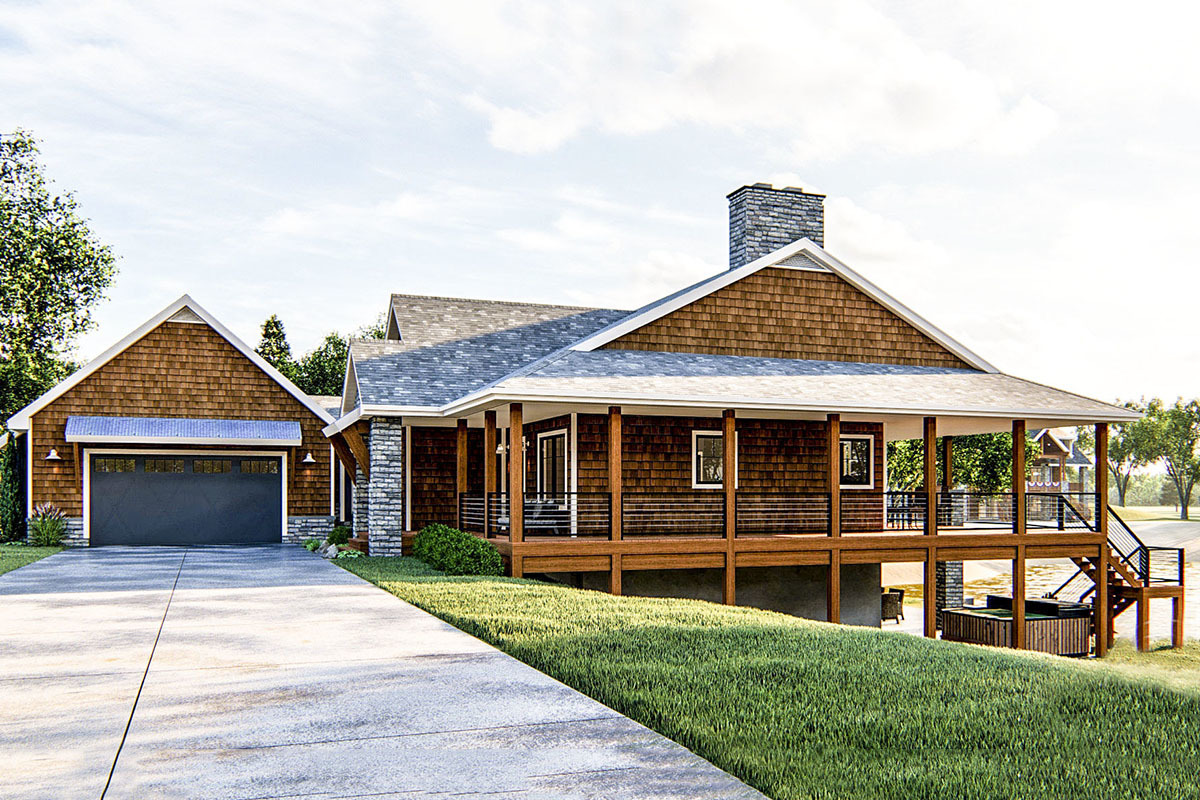
Interior 4. Plan DJ-62792-1-2-3
HOUSE PLAN IMAGE 4
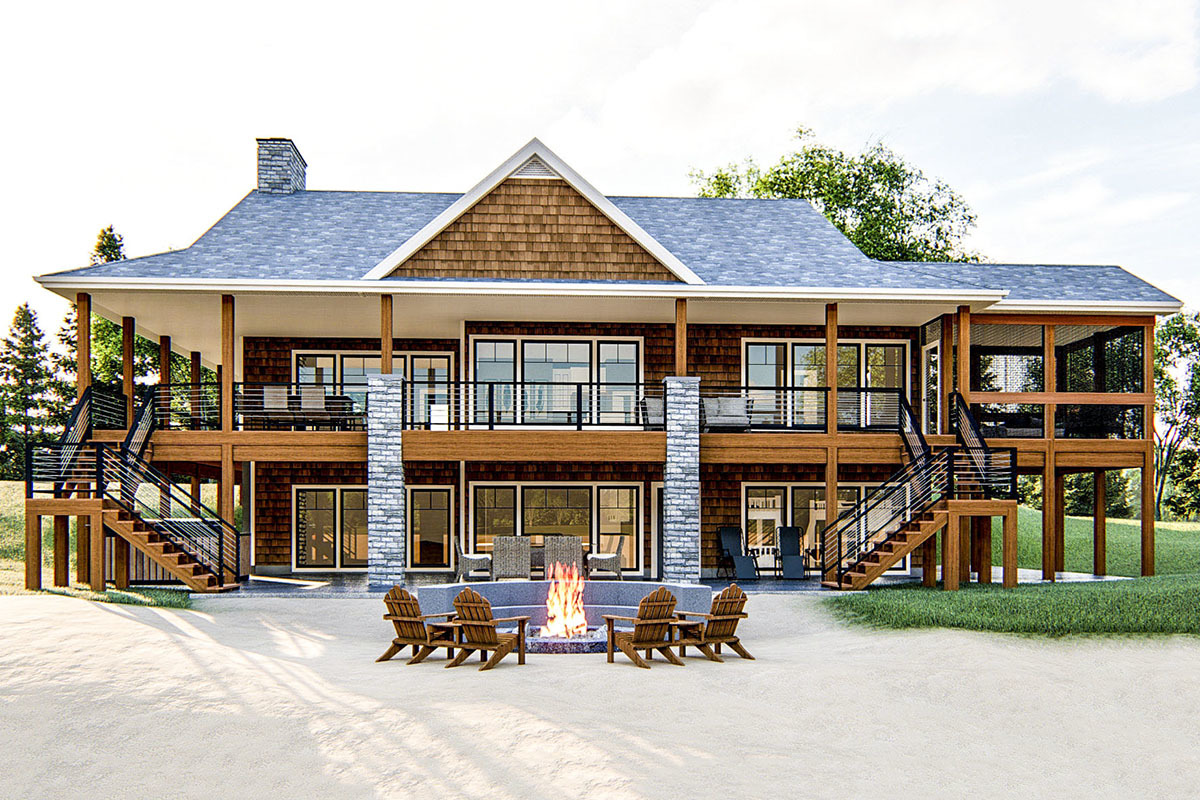
Interior 5. Plan DJ-62792-1-2-3
HOUSE PLAN IMAGE 5
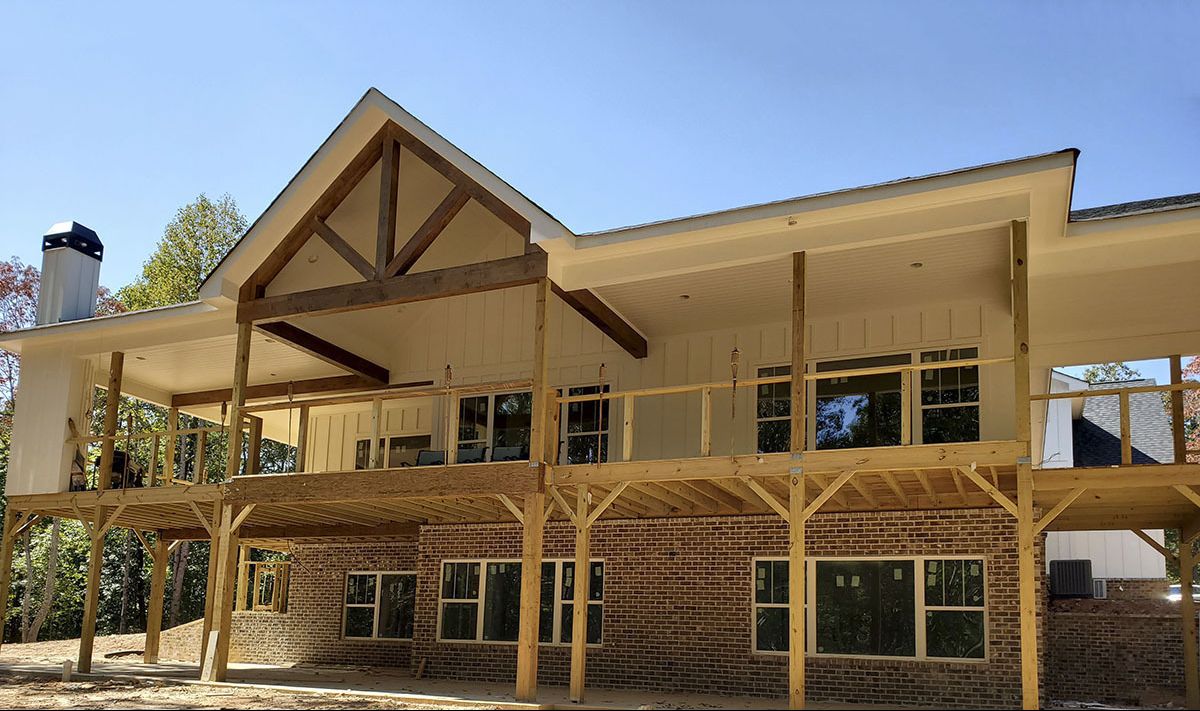
Interior 6. Plan DJ-62792-1-2-3
HOUSE PLAN IMAGE 6
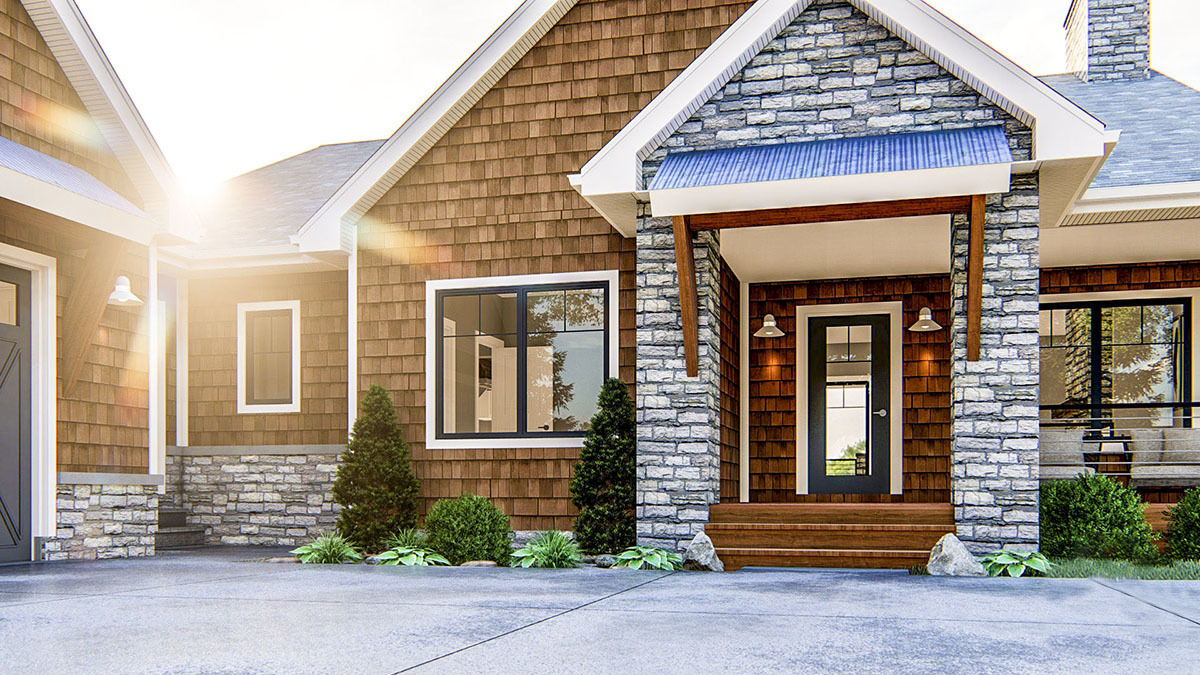
Interior 7. Plan DJ-62792-1-2-3
HOUSE PLAN IMAGE 7
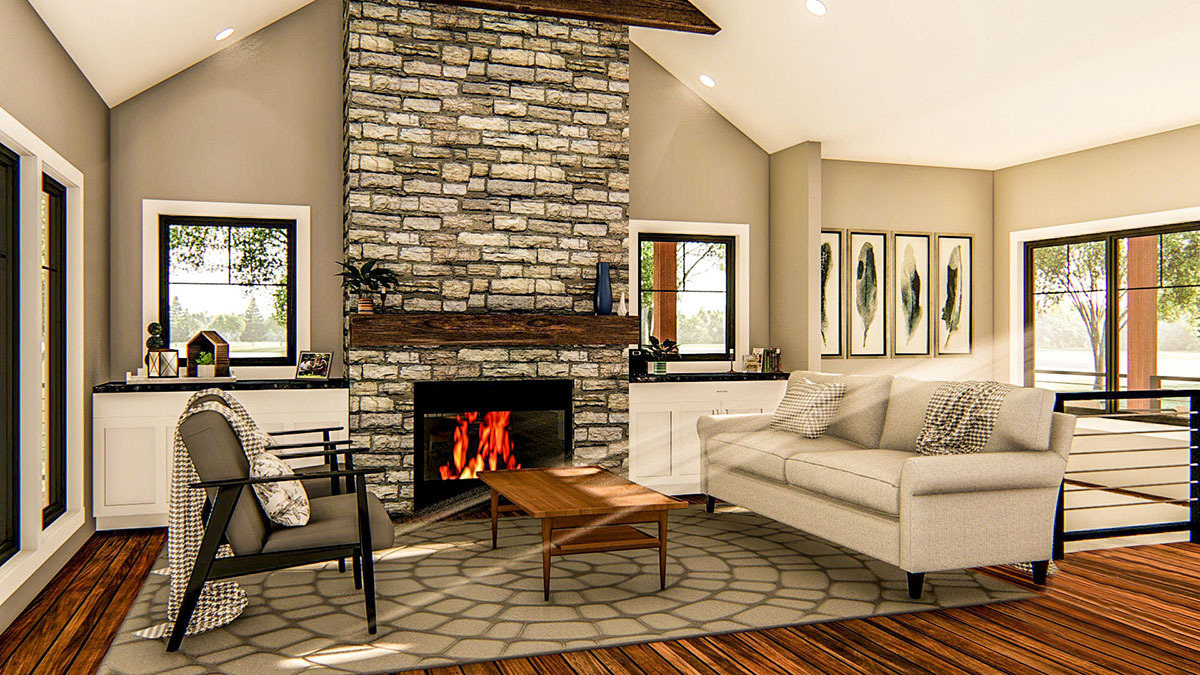
Interior 8. Plan DJ-62792-1-2-3
HOUSE PLAN IMAGE 8
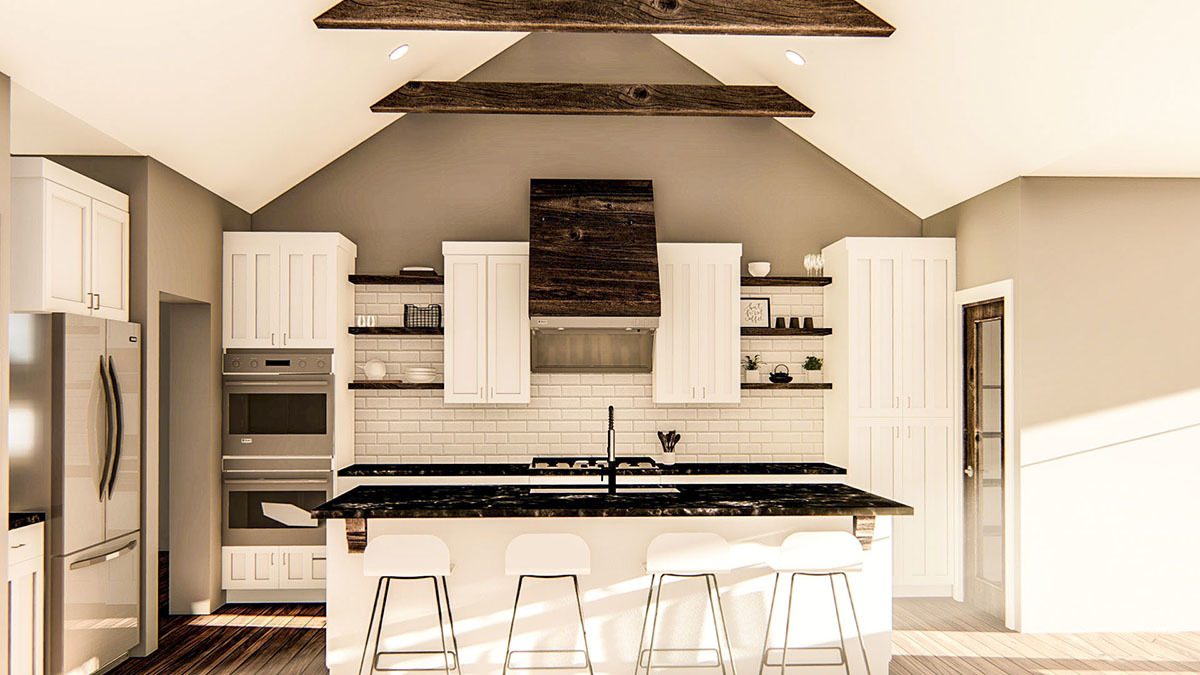
Interior 9. Plan DJ-62792-1-2-3
HOUSE PLAN IMAGE 9
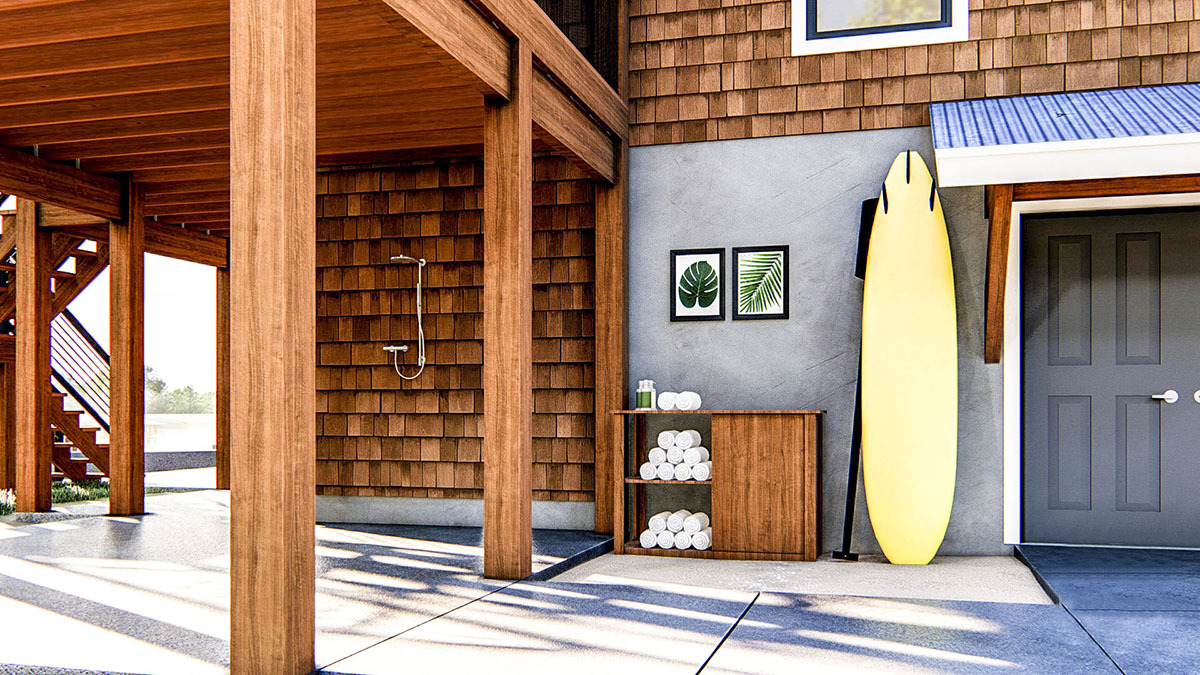
Interior 10. Plan DJ-62792-1-2-3
Floor Plans
See all house plans from this designerConvert Feet and inches to meters and vice versa
| ft | in= | m |
Only plan: $225 USD.
Order Plan
HOUSE PLAN INFORMATION
Quantity
Floor
1
Bedroom
2
3
3
Bath
2
3
3
Cars
2
Half bath
1
Dimensions
Total heating area
167.41 m2
1st floor square
167.41 m2
Basement square
96.15 m2
House width
21.33 m
House depth
27.12 m
1st Floor ceiling
2.74 m
2nd Floor ceiling
2.74 m
Walls
Facade cladding
- stone
- brick
Main roof pitch
26.57°
Secondary roof pitch
39.81°
Living room feature
- fireplace
- vaulted ceiling
- open layout
- entry to the porch
- staircase
Kitchen feature
- kitchen island
- pantry
Bedroom features
- Walk-in closet
- First floor master
- Private patio access
- Bath + shower
- Split bedrooms
Garage type
- Attached
Garage Location
Front
Garage area
57.32 m2
