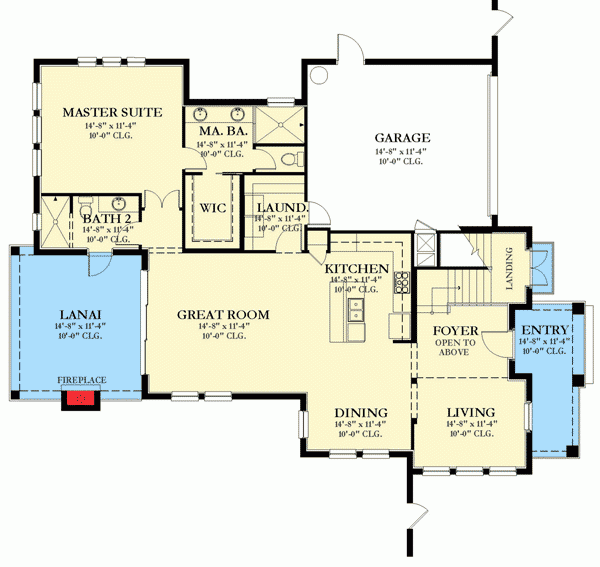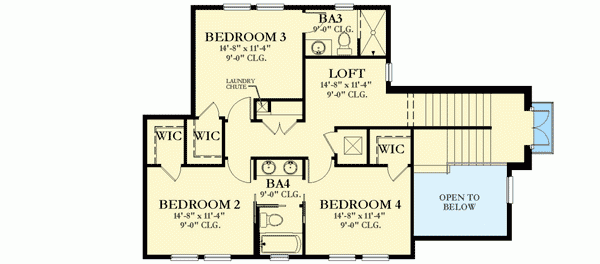Two-story concrete block house plan with four bedrooms in Mediterranean style : KA-82146-2-4
Page has been viewed 210 times
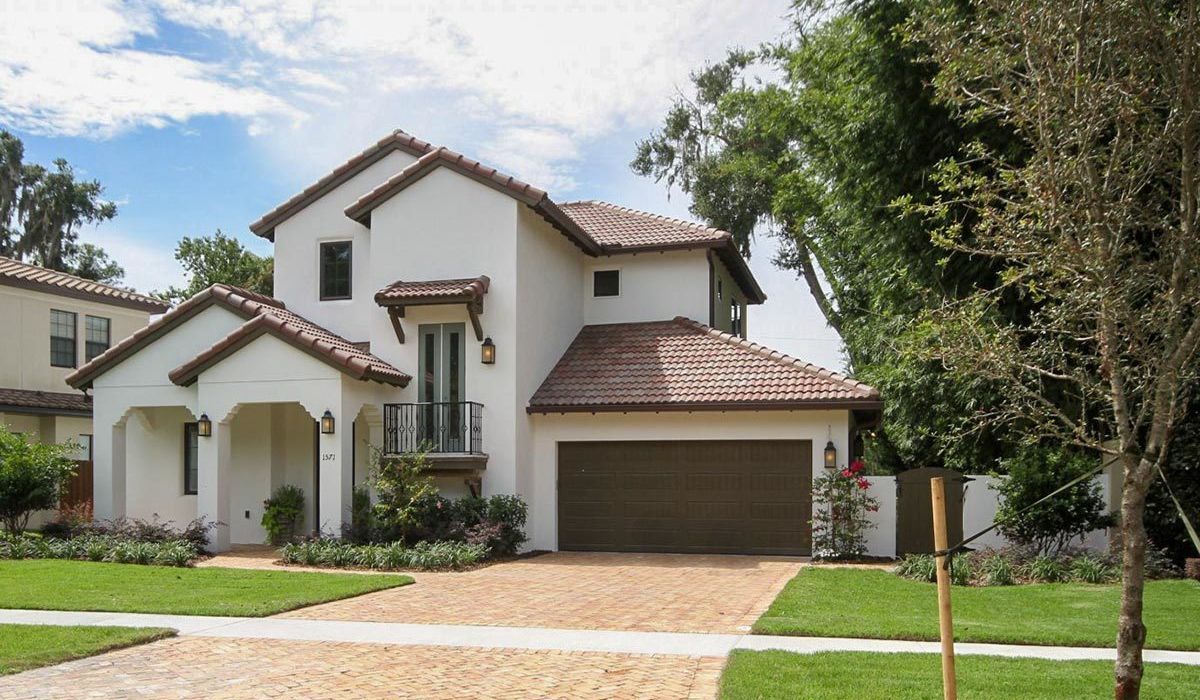
House Plan KA-82146-2-4
Mirror reverseThis lovely 250 square meter, two-story mezzanine floor plan features a two-car garage, four bedrooms, and is suited for permanent habitation. On the first level, there is a living room with a second light, a kitchen, and a dining room. This cottage's layout is excellent. Two car garage and a sizable living space. The main bedroom is toward the back of the home on the first floor, and it has access to a terrace that is fenced. It has a bathroom and a walk-in closet. You get a cottage with four bedrooms because there are three additional walk-in closets, equipped bedrooms on the second floor. The first floor has a sizable laundry room, which is essential for a big family.
Concrete blocks 200 mm thick are used to construct the walls. Due to the 2.29 Km2/W thermal resistance of the walls, this home can be used in both cold and warm areas with the addition of insulation. The facade is finished with stucco.
Trusses were used in the construction of the hip roof on this house. 23° is the primary roof pitch. The height of the top's highest point above the ground is -8 meters.
ENTRY PORCH
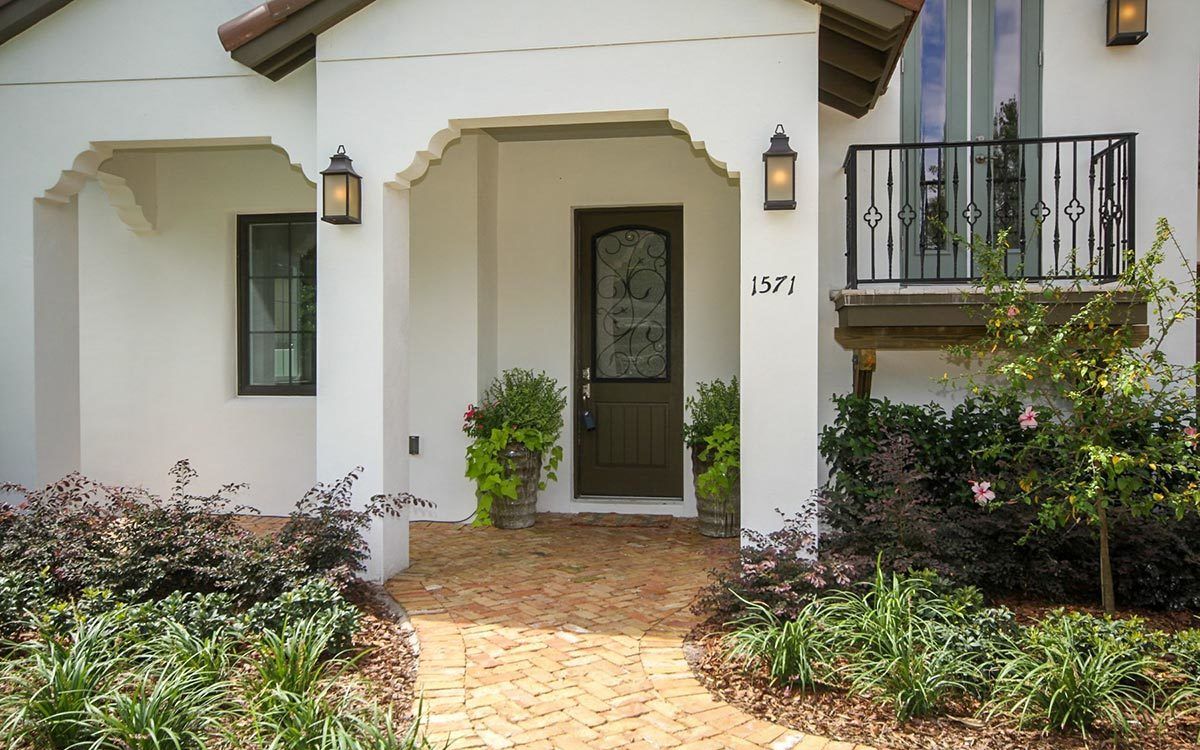
Входная группа
REAR PORCH AND SWIMMING POOL
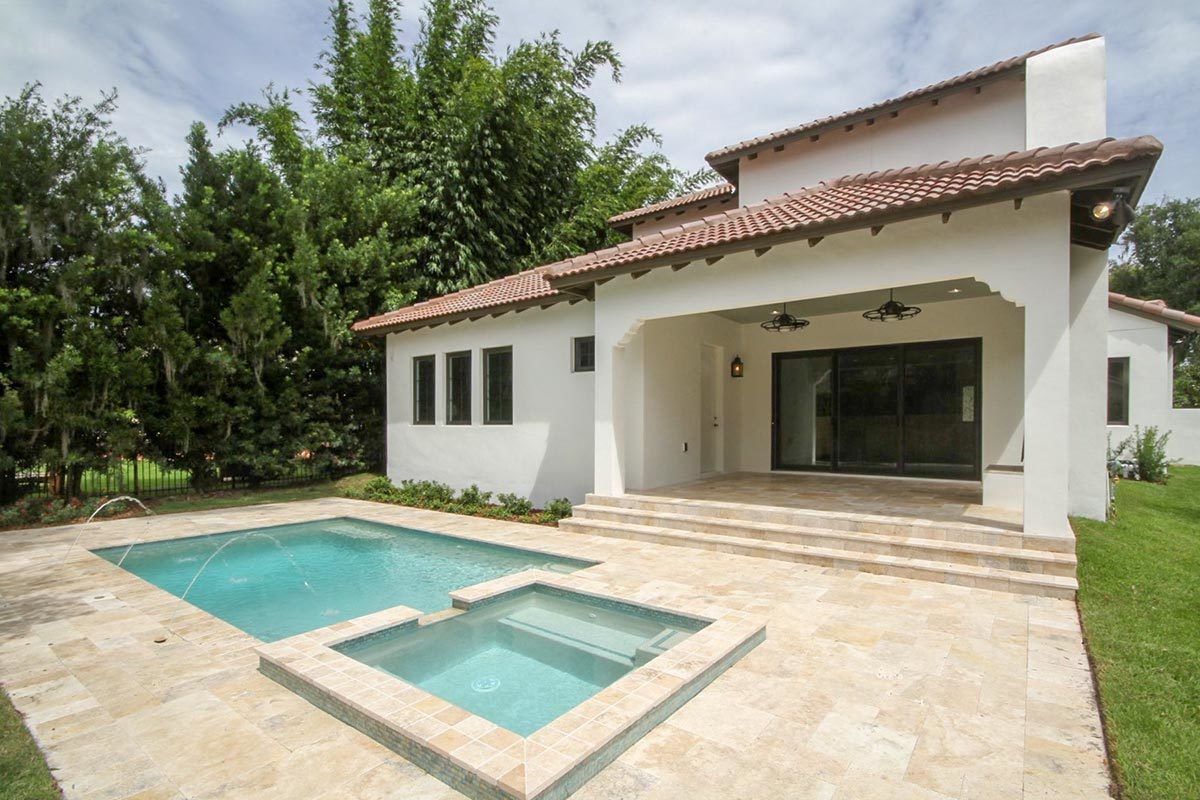
Задняя Веранда и бассейн
REAR DECK WITH A STOVE
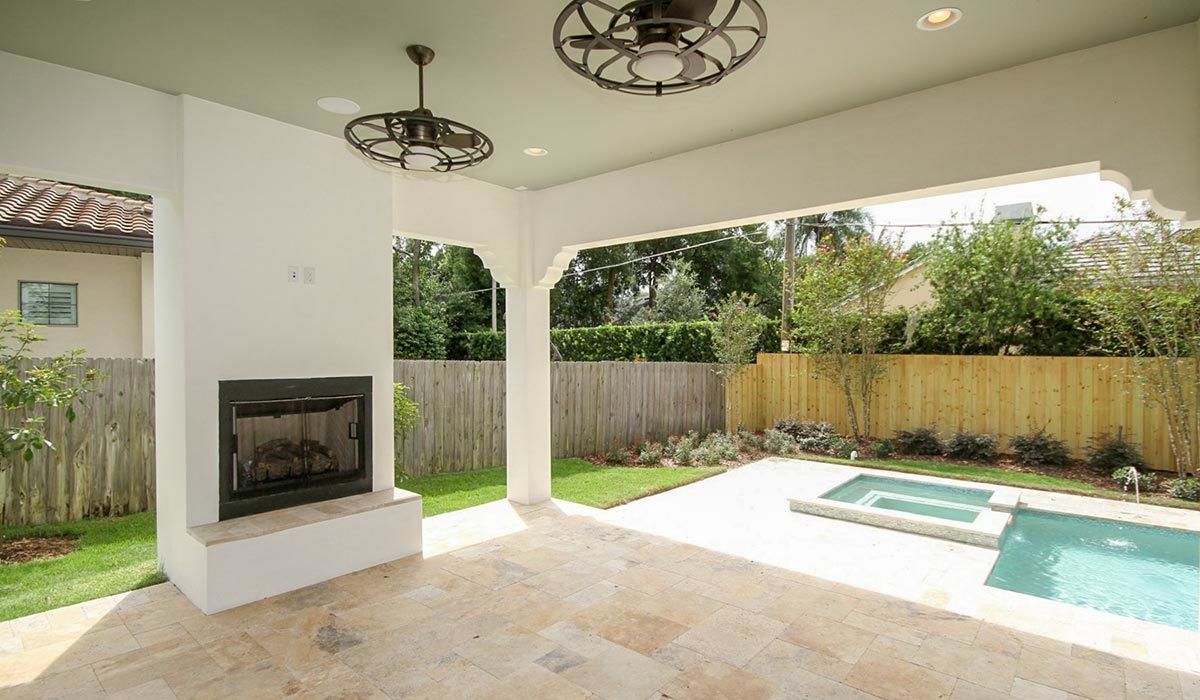
Задняя веранда с печью
ARCHED DOORS
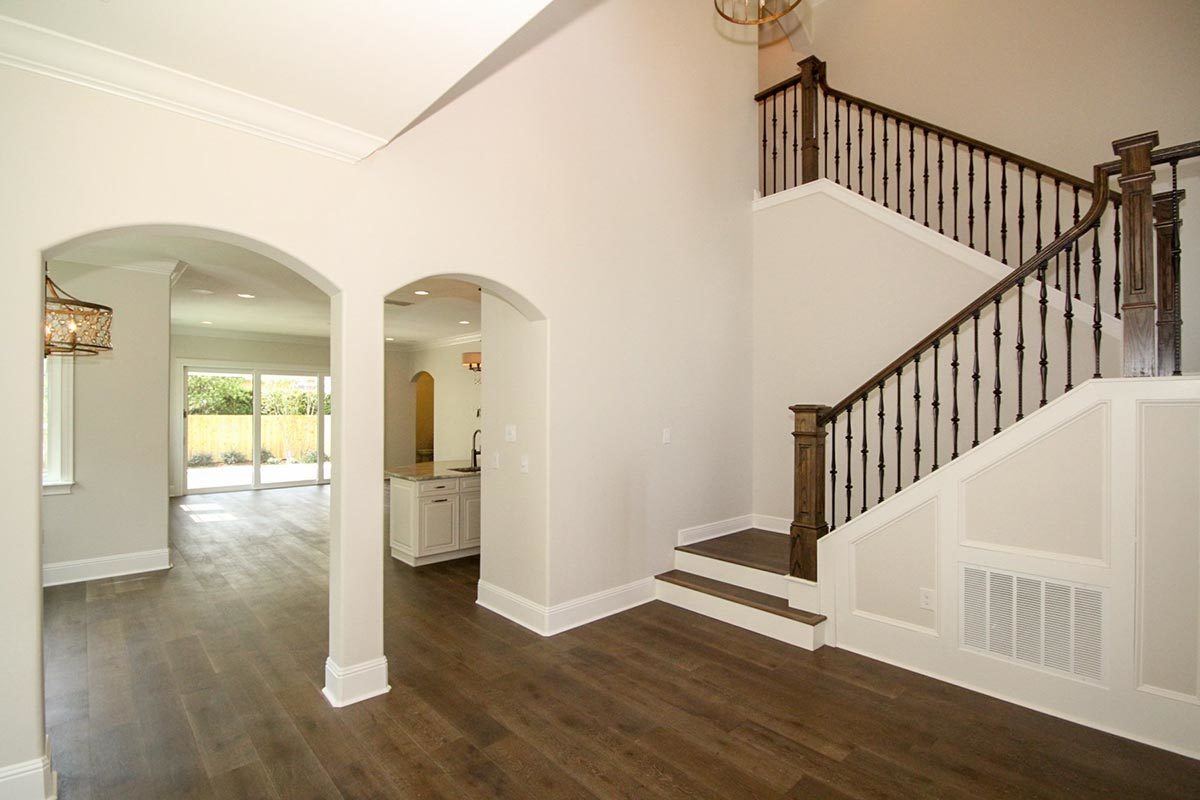
Арочные проемы в гостиную
DOWN VIEW FROM THE SECOND FLOOR
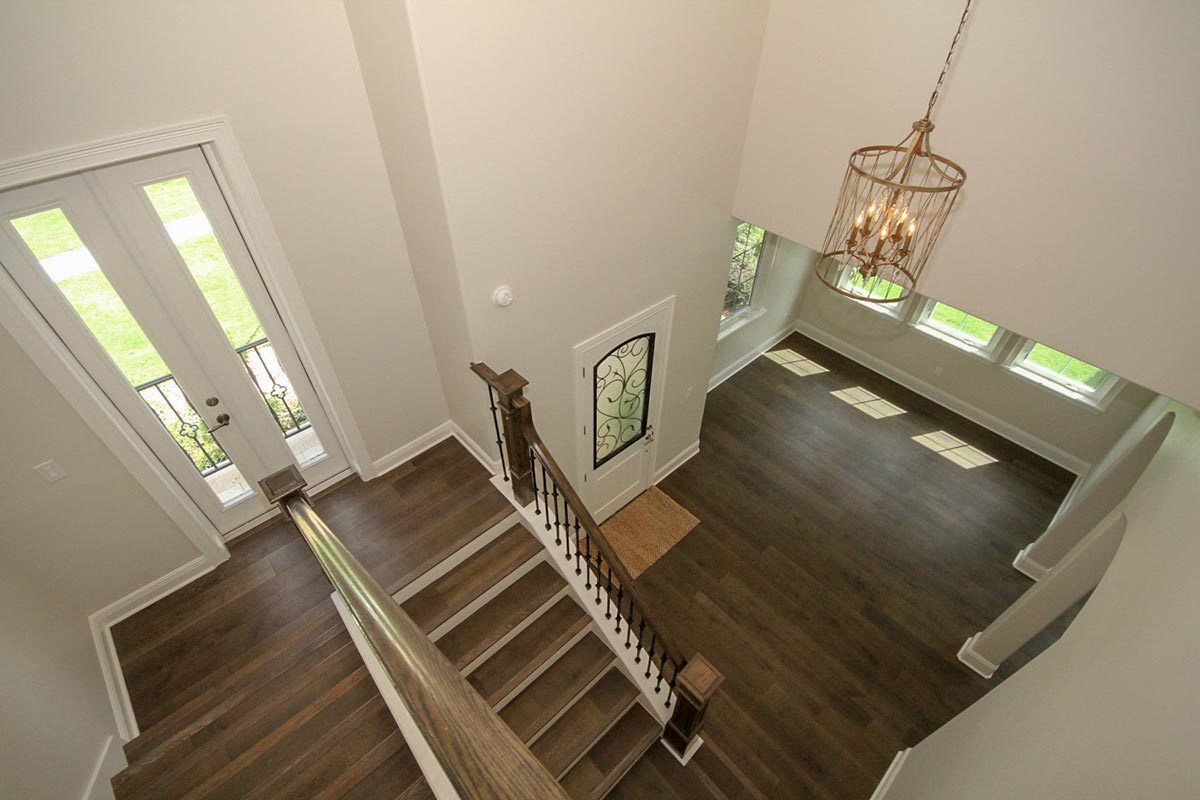
Вид со второго этажа
THE GREAT ROOM
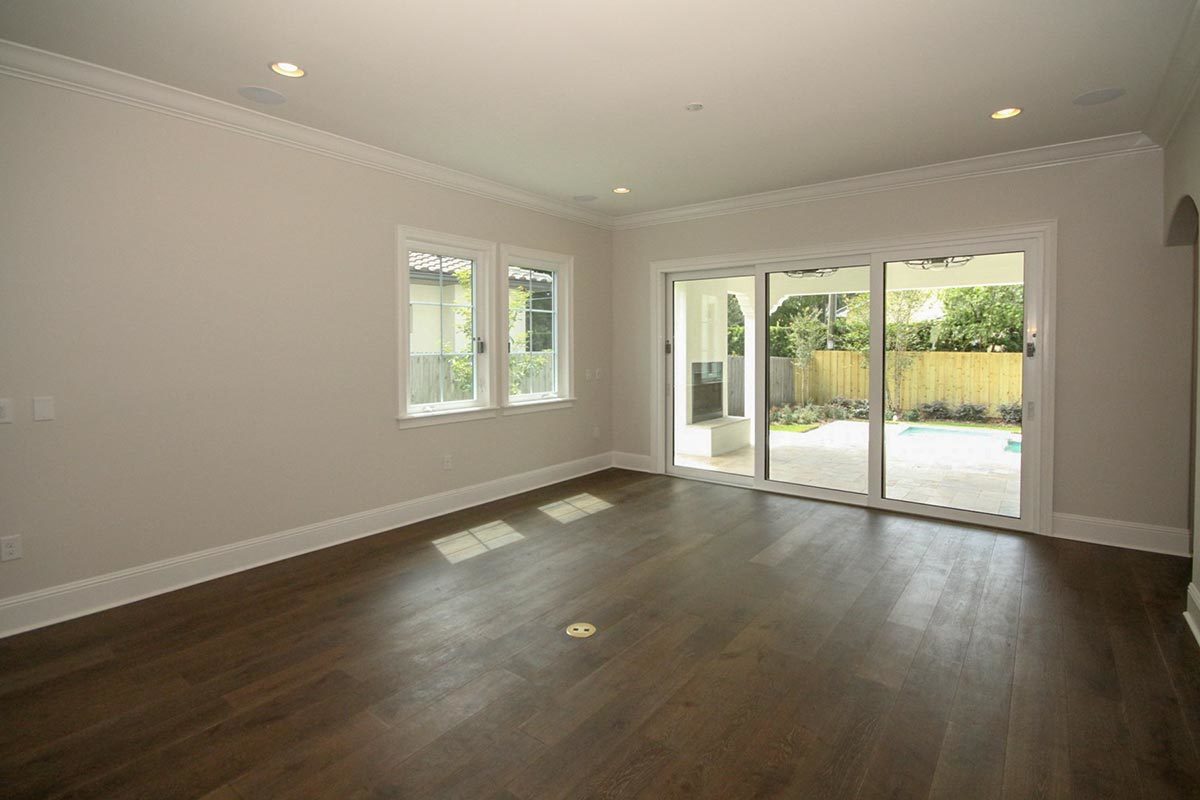
Зал с выходом на террасу
LAUNDRY
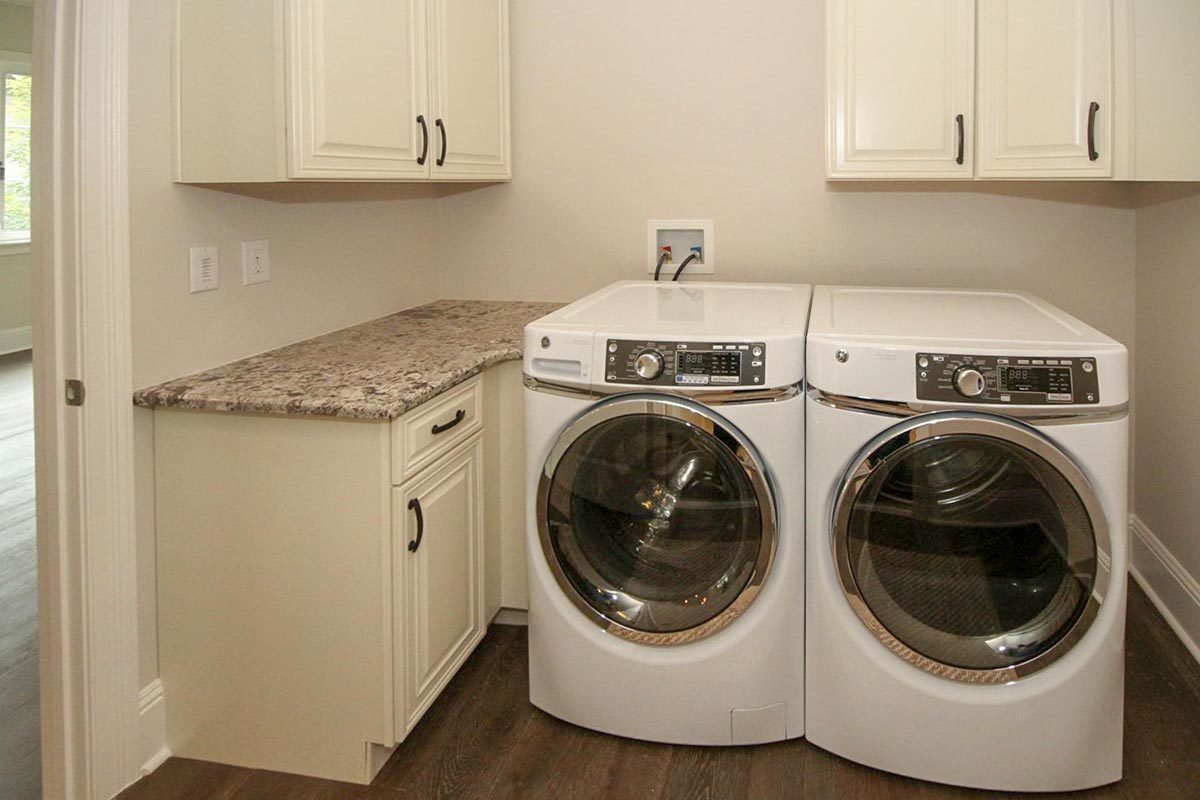
Прачечная
WALK-IN CLOSET
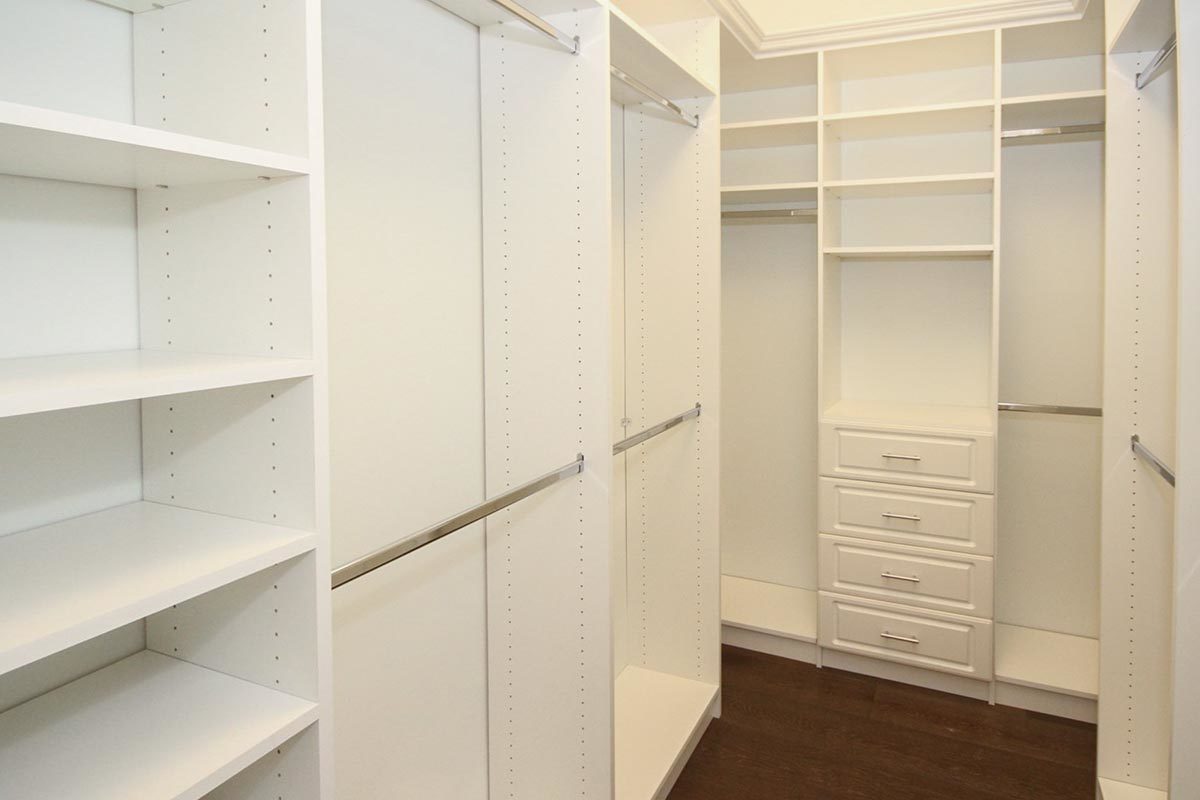
Гардеробная
BATHROOM
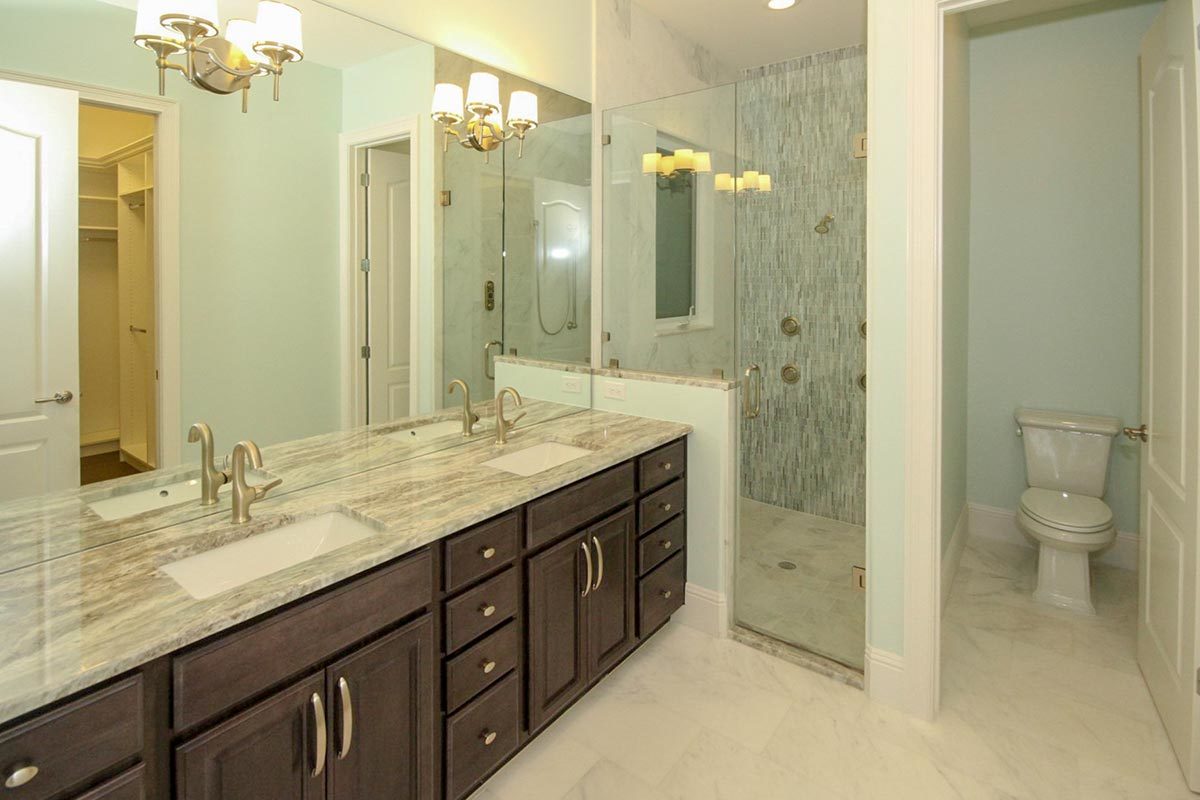
Ванная комната
LEFT ELEVATION
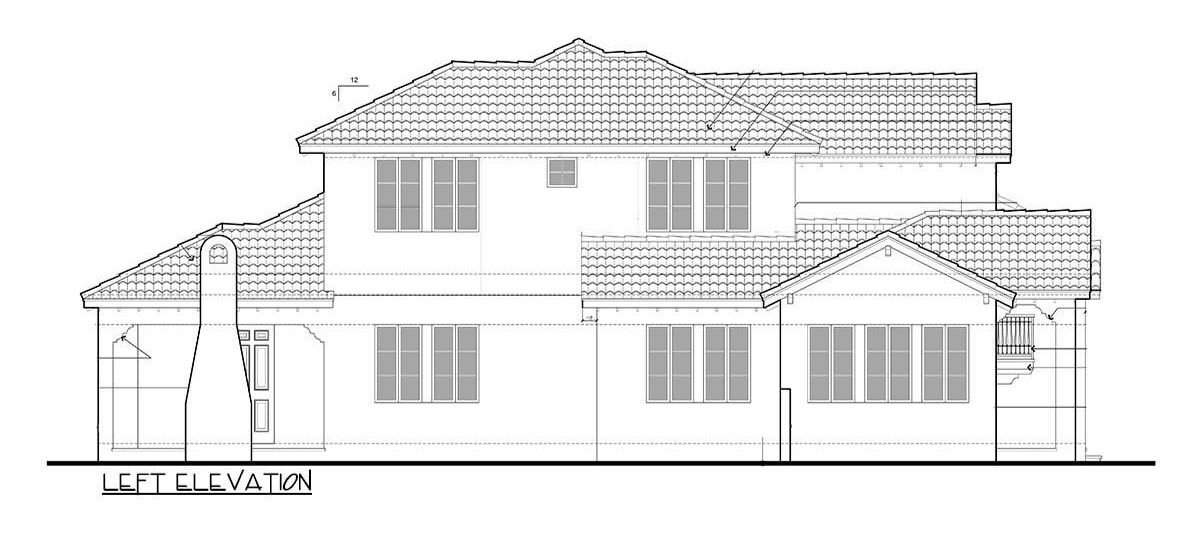
Левый фасад
REAR ELEVATION
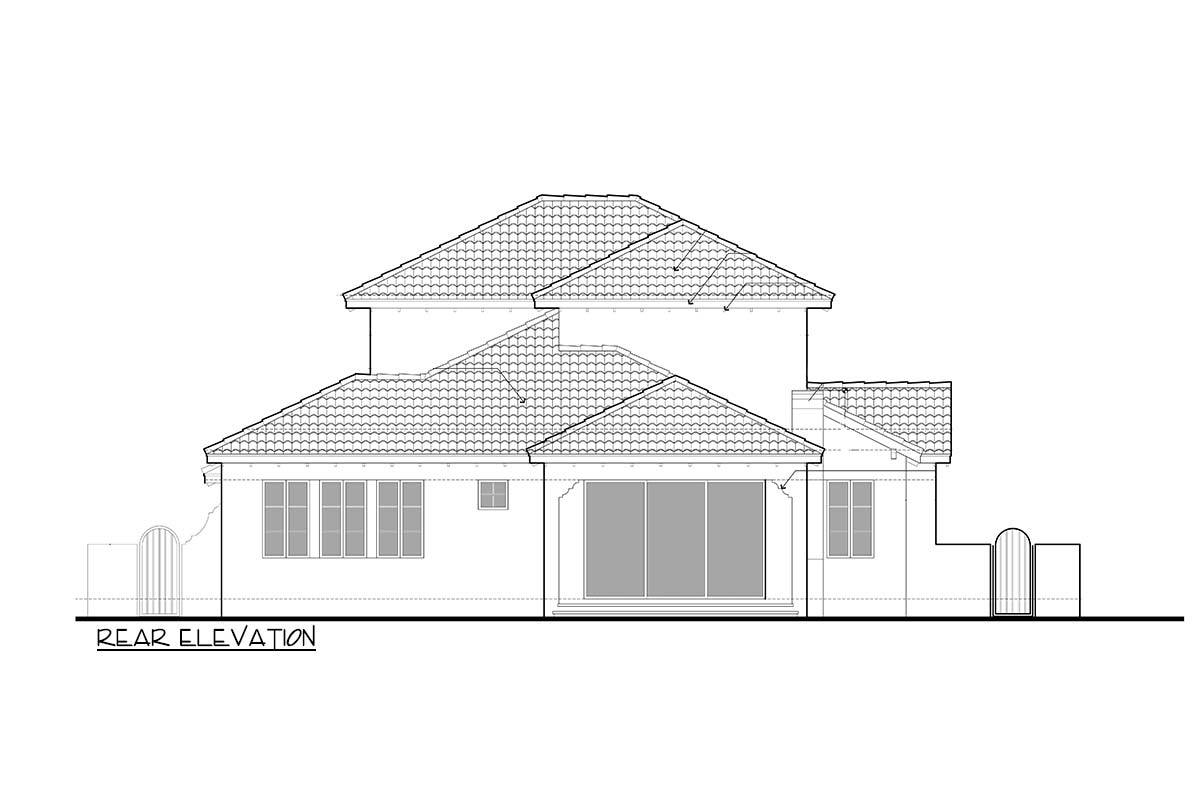
Задний фасад
RIGHT ELEVATION
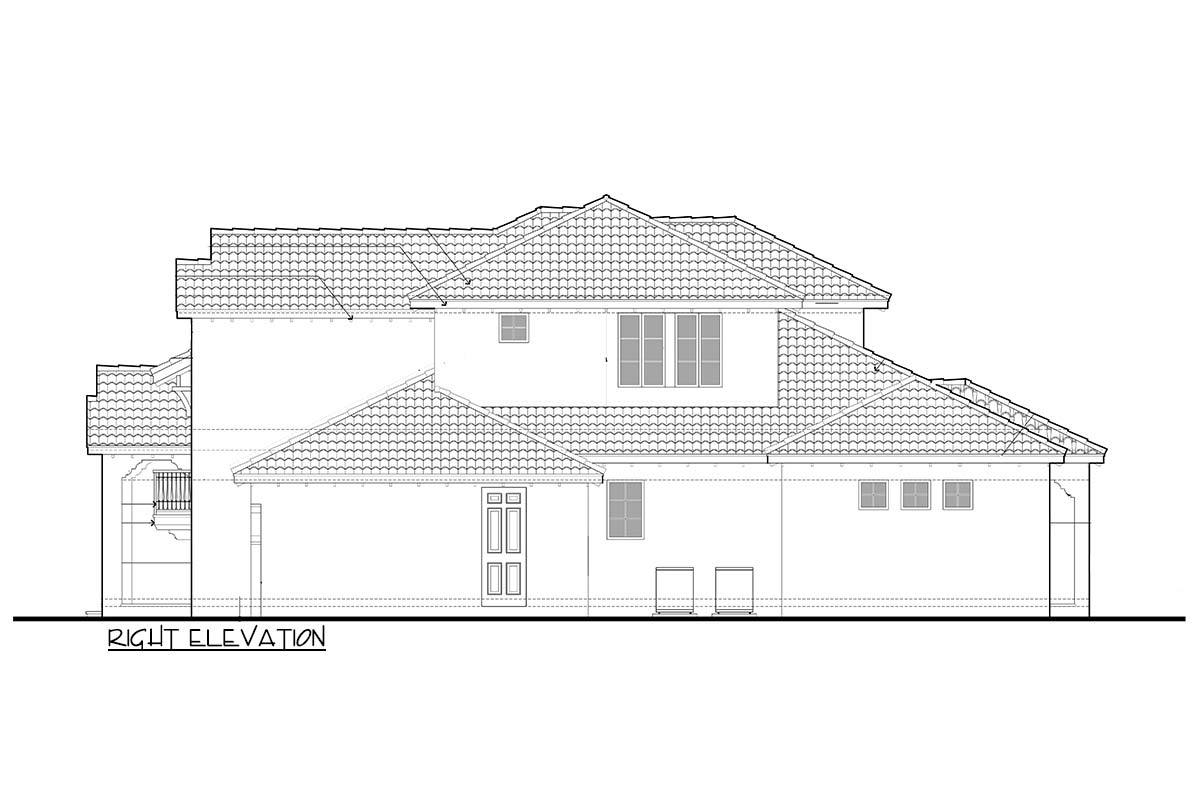
Правый фасад
HOUSE PLAN IMAGE 13
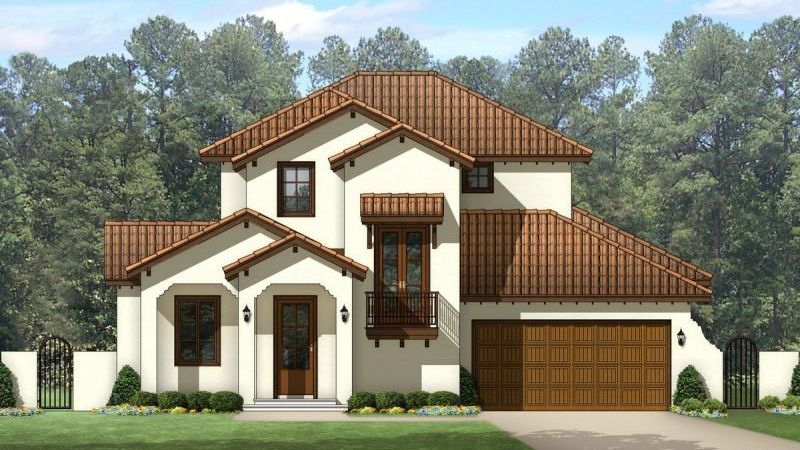
Вид спереди. Проект KA-82146
SKETCH FACADE
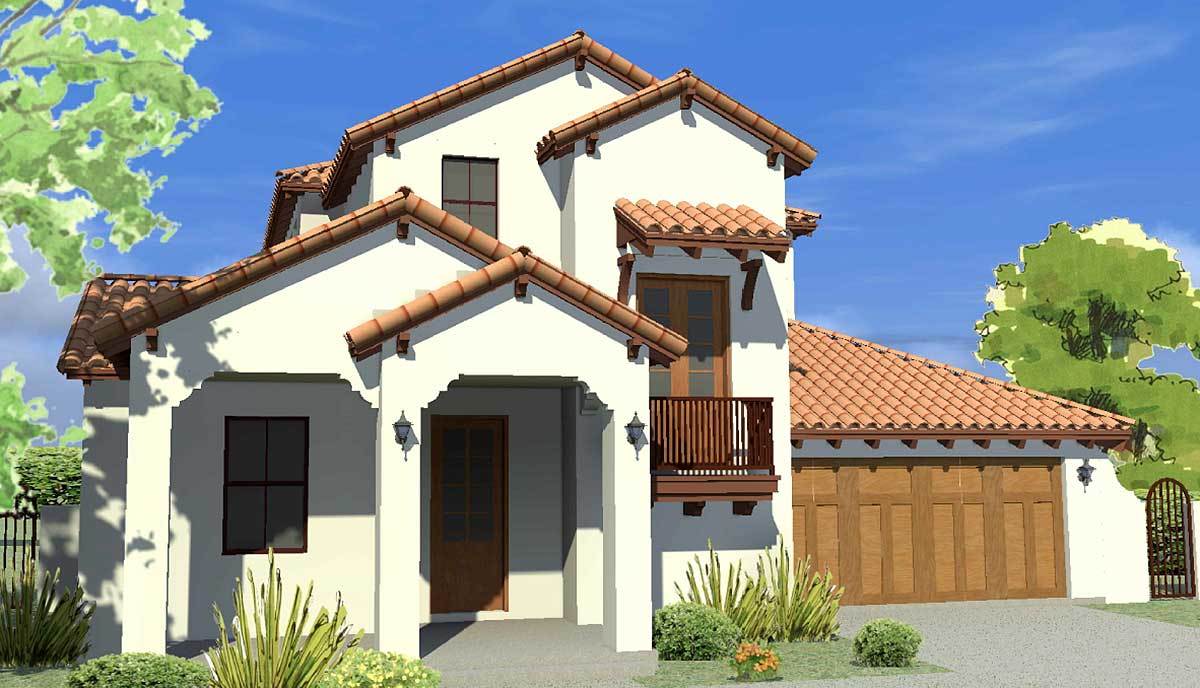
Эскиз. Вид спереди
Floor Plans
See all house plans from this designerConvert Feet and inches to meters and vice versa
| ft | in= | m |
Only plan: $800 USD.
Order Plan
HOUSE PLAN INFORMATION
Quantity
Dimensions
Walls
Facade cladding
- stucco
Living room feature
- fireplace
- open layout
- entry to the porch
- vaulted ceiling
Kitchen feature
- kitchen island
- pantry
Bedroom features
- Walk-in closet
- First floor master
- Private patio access
Special rooms
Additional
Floors
House plan features
- House plans with 4 or 5 bedrooms
- House plans with swimming pool
- Client's photo
