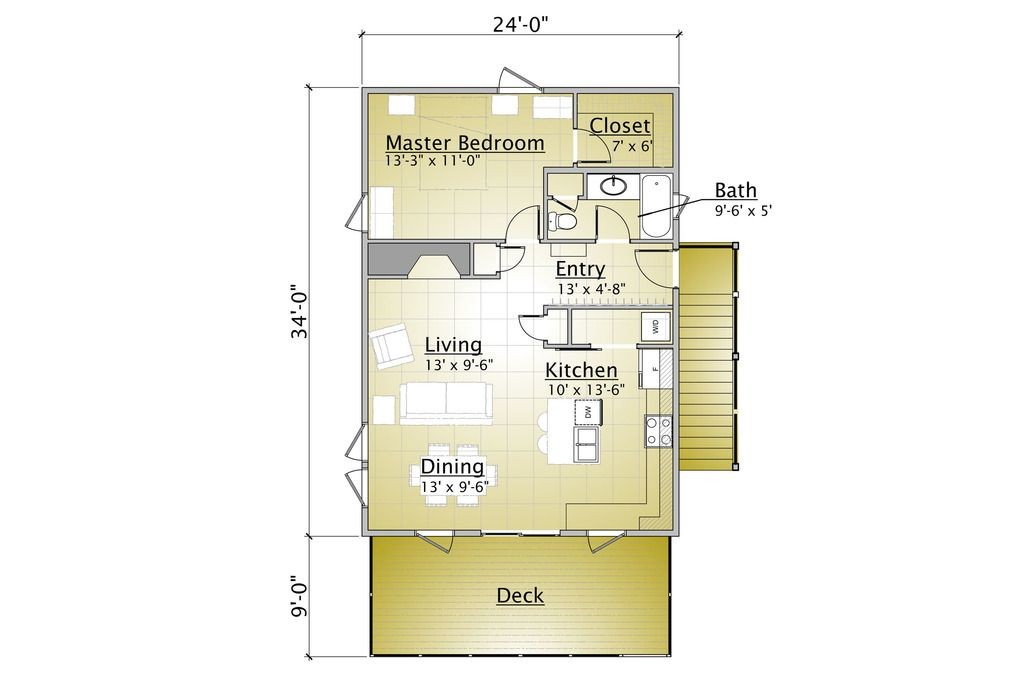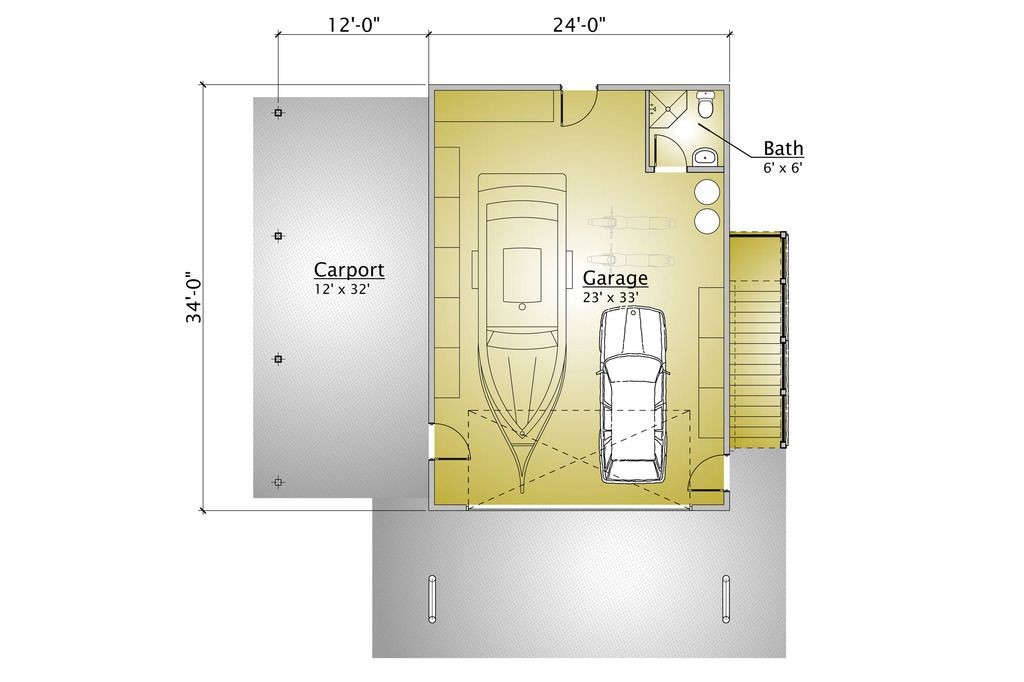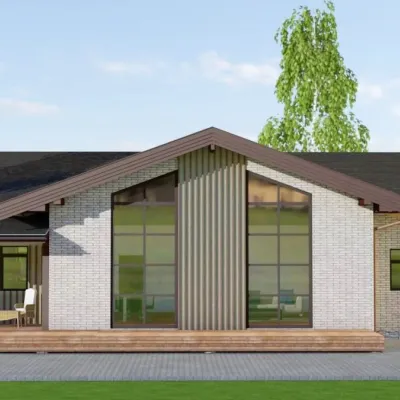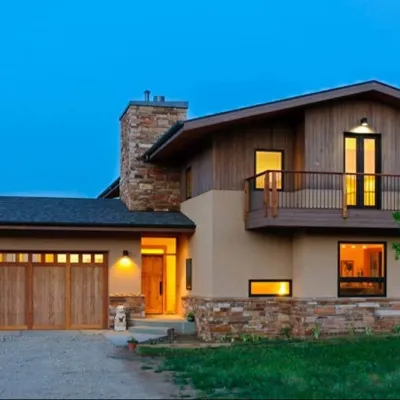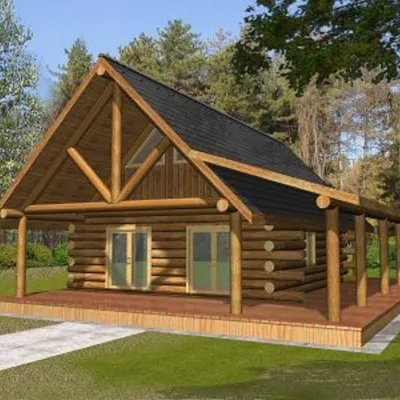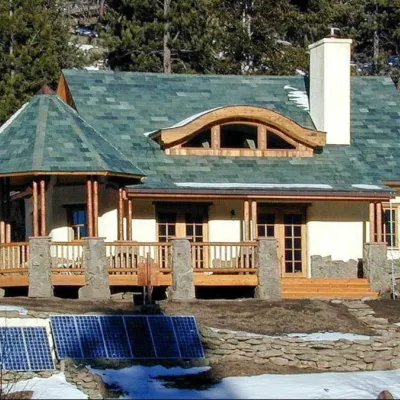wo-story House Plan For Slopping Lot
Page has been viewed 828 times
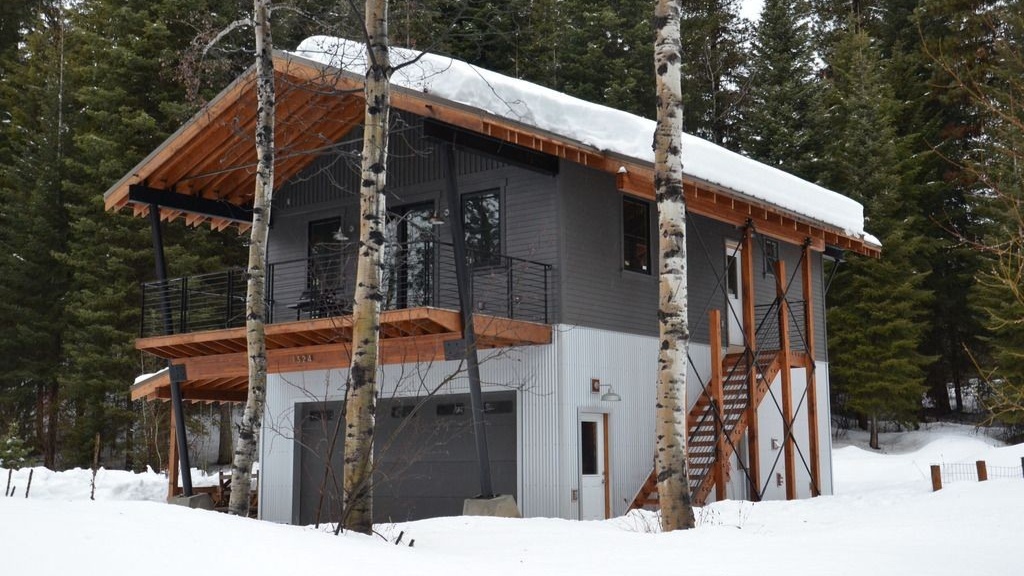
House Plan TJ-910-3-2-1
Mirror reverseThis two-story house was initially designed for a ski lodge in the mountains. The living rooms are located on the second floor above the garage so that the view of the mountains from the terrace of the second floor opens. It allows tenants in the winter period to be above deep snow. This house is cost-effective, subject to the love of minimalism. Having only one bedroom is ideal for those looking for a place to spend an active weekend and prefer to have fun rather than engage in house maintenance, compared to larger houses. A large terrace on the second floor creates a connection of residents with nature and surrounding landscapes. An oversized garage is needed to store equipment for outdoor activities; there will be no need to carry skis and snowmobiles with you every time you rest. This house plan is made concerning thermal efficiency and easy maintenance. Facade materials of industrial production will be durable and will not require much care for them. This is galvanized steel, weatherproof siding, along natural wood. This house is ideal for a weekend out of town.
HOUSE PLAN IMAGE 1
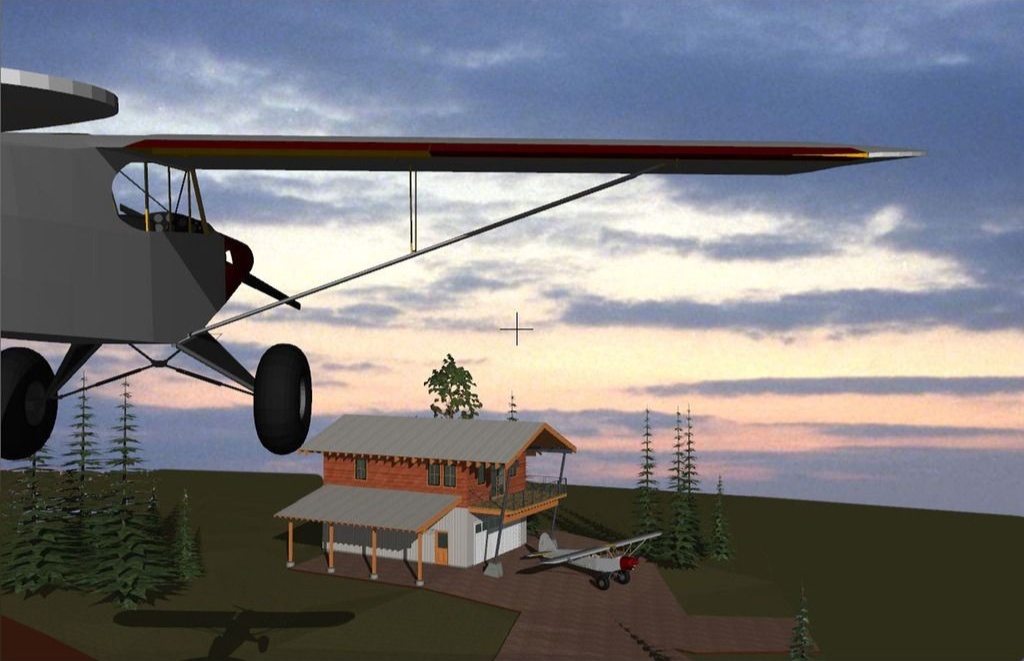
Вид с самолета. Проект TJ-910-3-2-1
HOUSE PLAN IMAGE 2
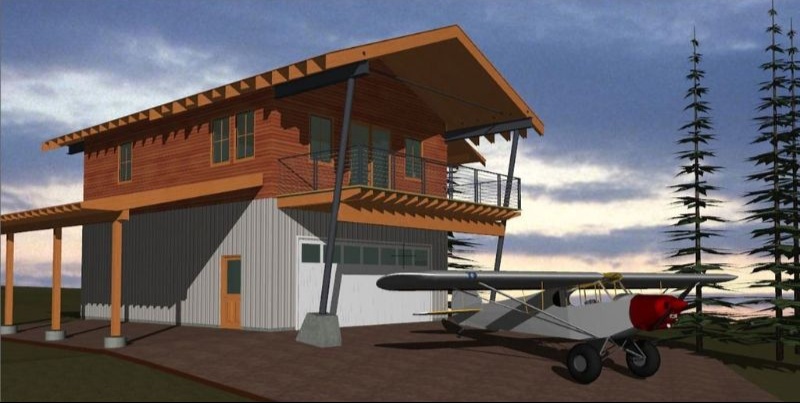
Эскиз проекта. Проект TJ-910-3-2-1
HOUSE PLAN IMAGE 3
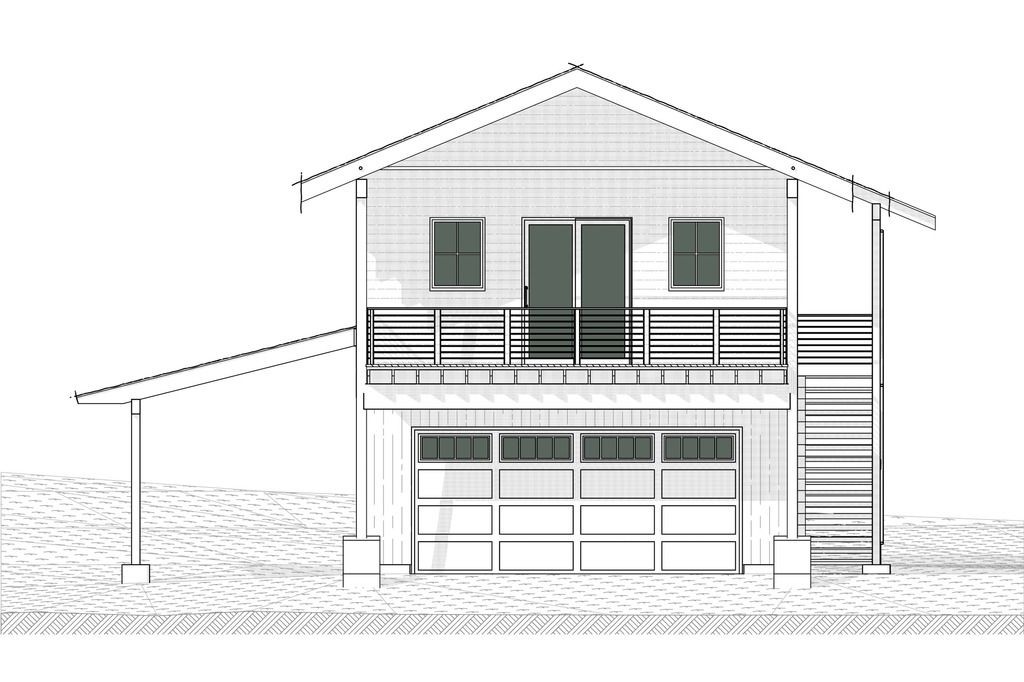
Фасад. Проект TJ-910-3-2-1
HOUSE PLAN IMAGE 4
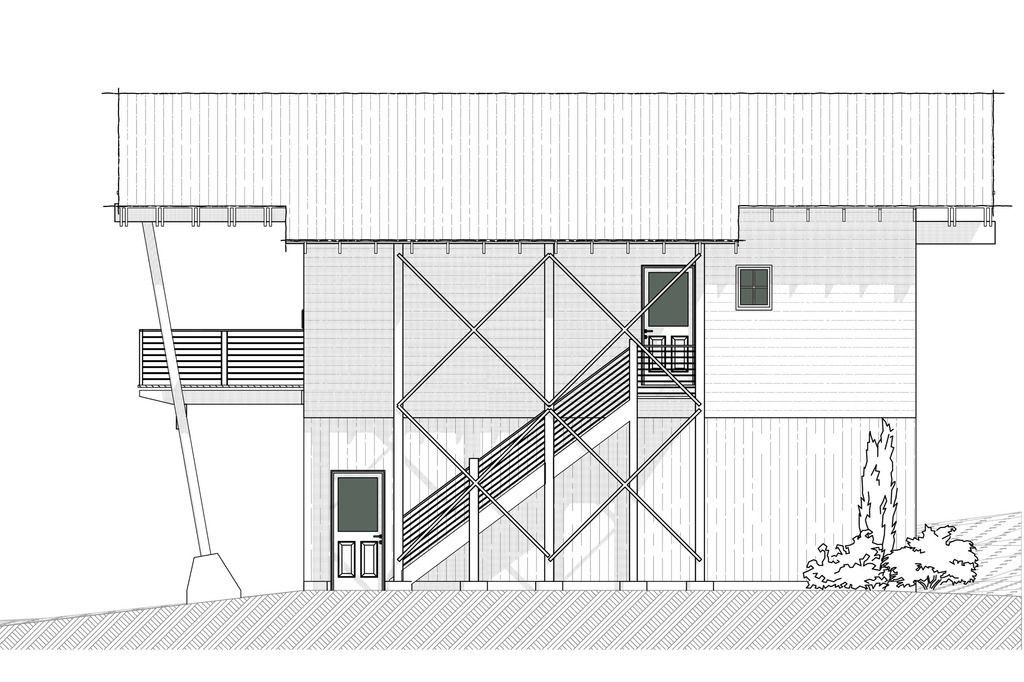
Фасад. Проект TJ-910-3-2-1
HOUSE PLAN IMAGE 5
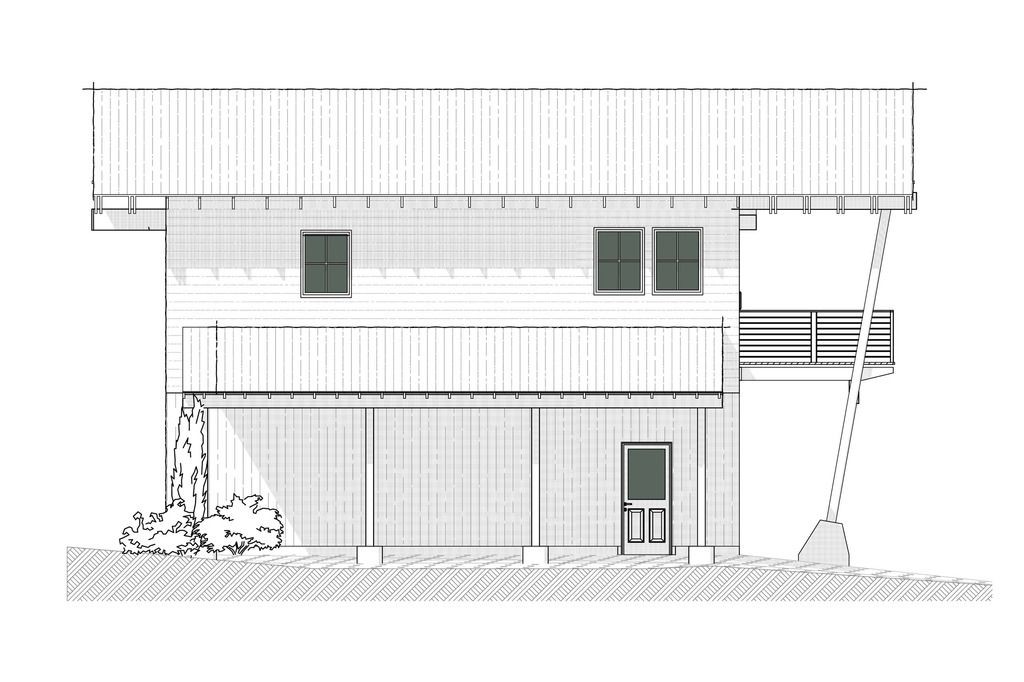
Фасад. Проект TJ-910-3-2-1
HOUSE PLAN IMAGE 6
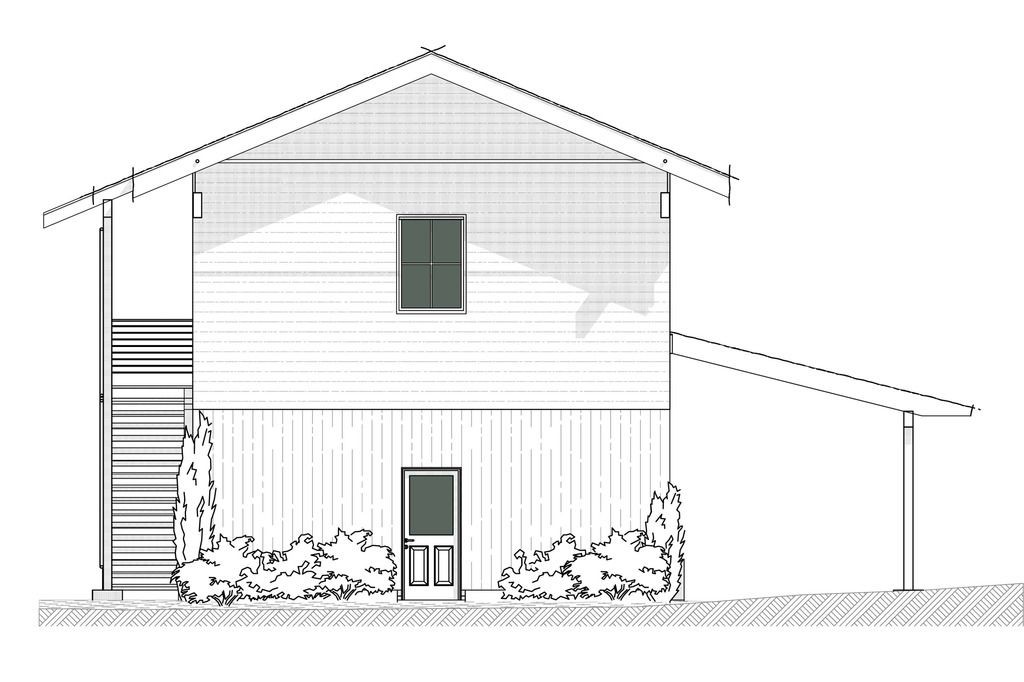
Фасад дома. Проект TJ-910-3-2-1
Floor Plans
See all house plans from this designerConvert Feet and inches to meters and vice versa
| ft | in= | m |
Only plan: $150 USD.
Order Plan
HOUSE PLAN INFORMATION
Quantity
Dimensions
Walls
Facade cladding
- horizontal siding
- facade panels
Living room feature
- fireplace
- open layout
Kitchen feature
- kitchen island
- pantry
Bedroom features
- Walk-in closet
