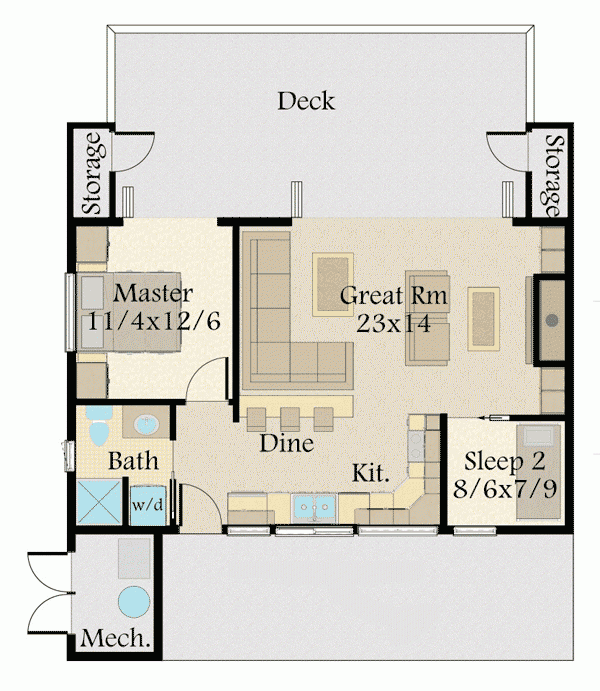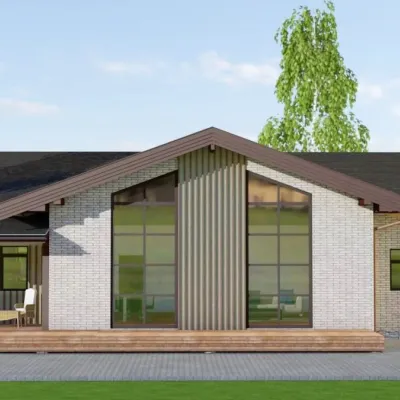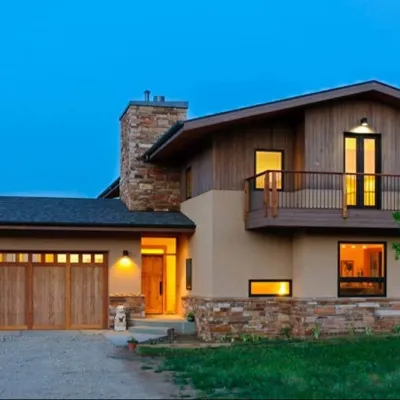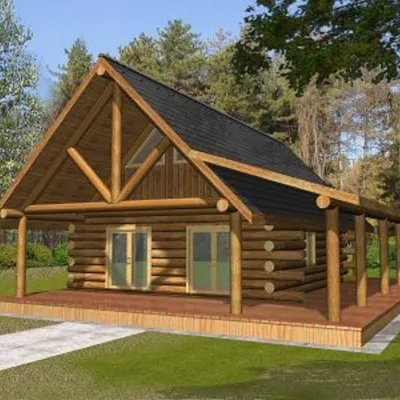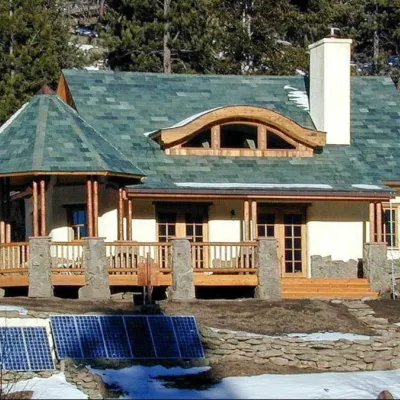PRACTICAL PLAN OF A MICRO CHALET STYLE HOUSE WITH LARGE PANORAMIC WINDOWS
Page has been viewed 937 times
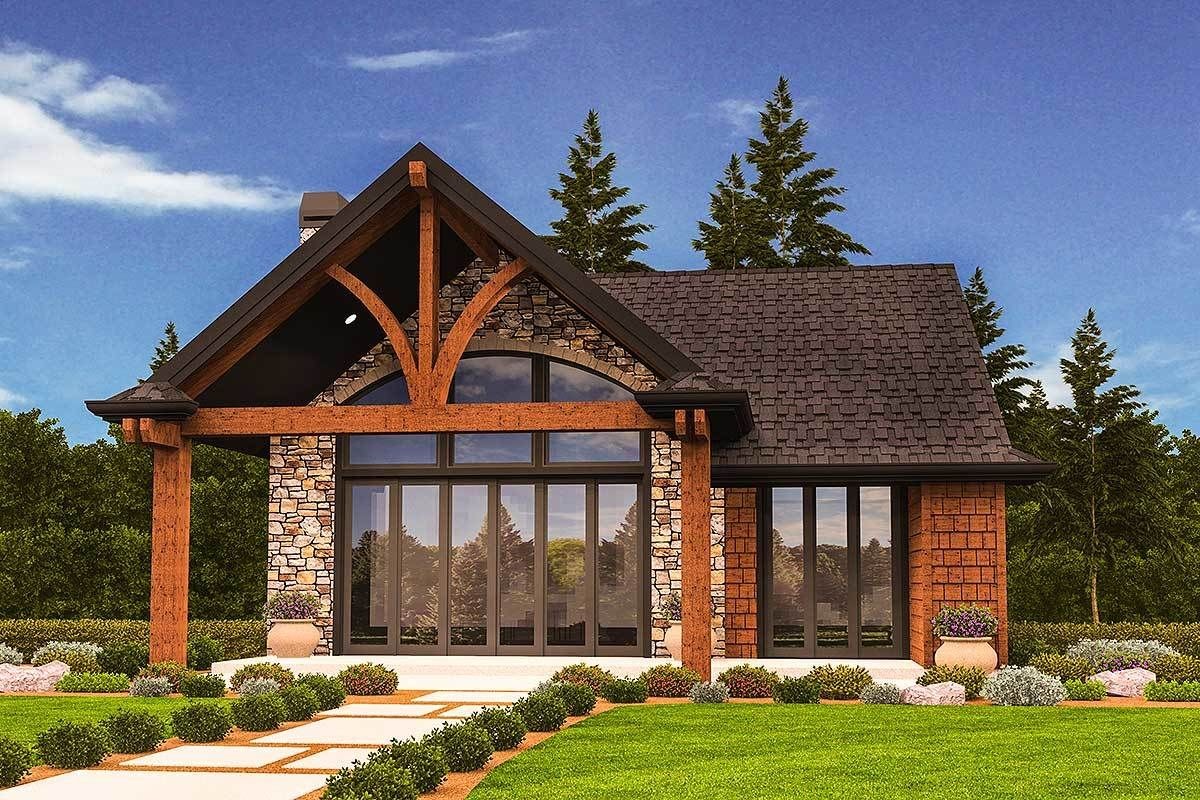
House Plan MS-85136-1-2
Mirror reverse- Cozy micro house, despite its size, will give you almost 60 square meters of living space. Veranda behind the house is covered with a gable roof, supported by wooden poles, and decorated with massive rafters and beams. The facade of the house is lined with stone and wooden shingles.
- The snack bar built into the kitchen eliminates the need to set up a large table and expands the working space for cooking.
- A windowless wall in a large room allows you to place all the electronics, leaving enough space for a large TV.
- There is enough space for receiving guests, instead of the second sofa, you can put a dining table.
- In the kitchen itself, there are enough cabinets to store food and equipment.
- In the small bedroom, you can place a small couch for sleeping.
- The master bedroom is quite large; it has built-in wardrobes and shelves, leaving space for a king-size bed.
- The bathroom is hidden around the corner.
- Pay attention to the ample covered space outside the house, where the back door leads. There is enough space for relaxing in warm weather.
- The boiler and furnace are in the utility room under the roof—the washing machine in the bathroom.
HOUSE PLAN IMAGE 1
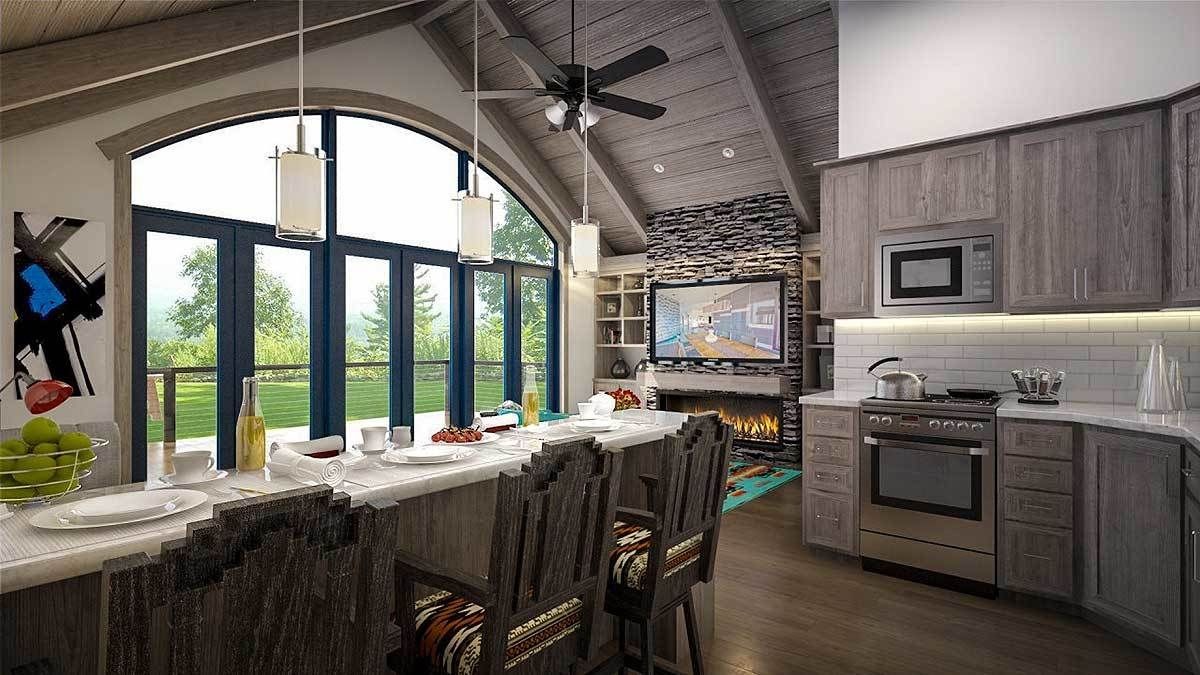
Фото 2. Проект MS-85136
HOUSE PLAN IMAGE 2
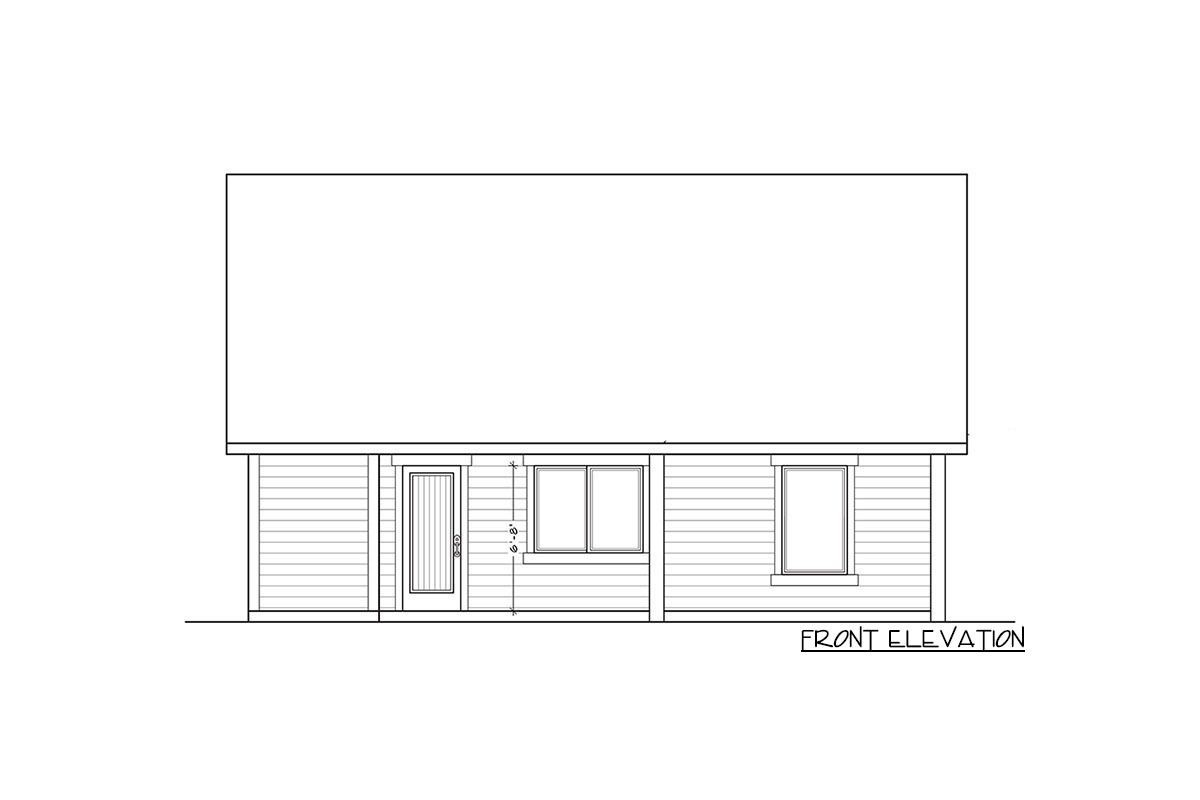
Фото 3. Проект MS-85136
HOUSE PLAN IMAGE 3
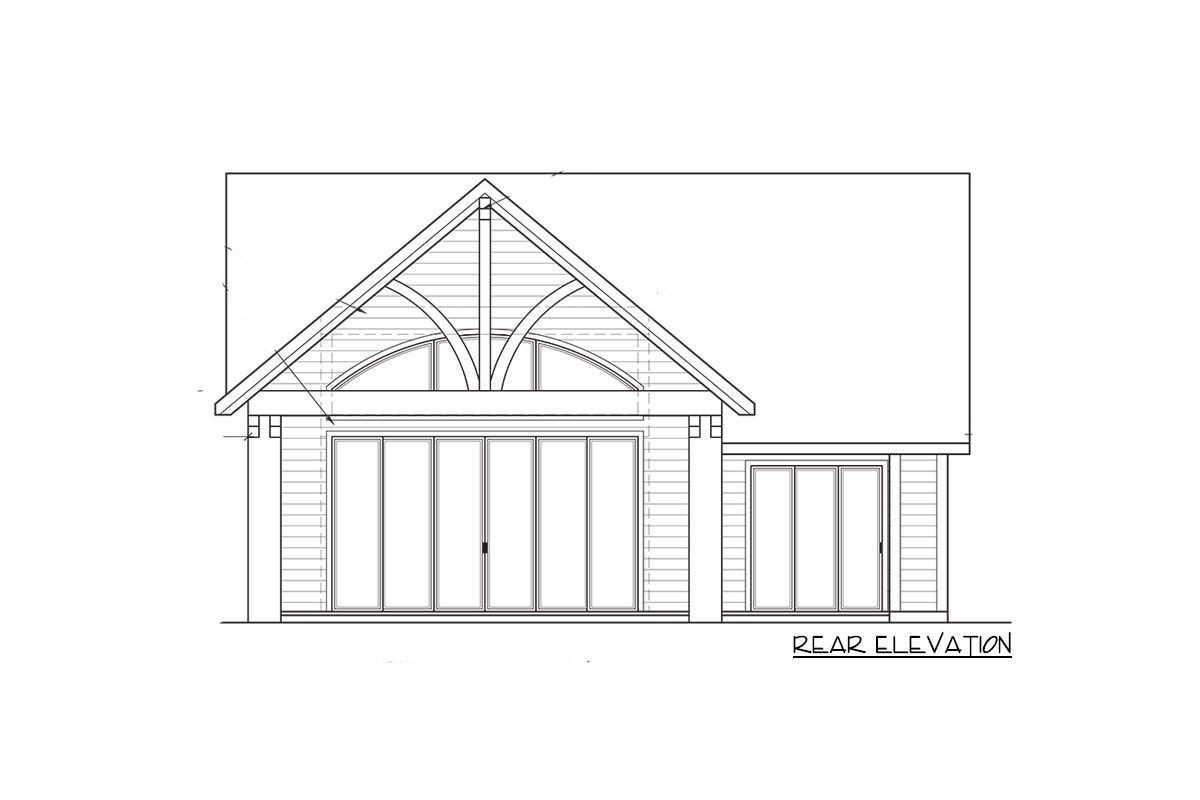
Фото 4. Проект MS-85136
Floor Plans
See all house plans from this designerConvert Feet and inches to meters and vice versa
| ft | in= | m |
Only plan: $100 USD.
Order Plan
HOUSE PLAN INFORMATION
Quantity
Floor
1
Bedroom
2
Bath
1
Cars
none
Dimensions
Total heating area
59.5 m2
1st floor square
59.5 m2
House width
9.8 m
House depth
6.1 m
1st Floor ceiling
2.7 m
Walls
Exterior wall thickness
2x6
Wall insulation
3.35 Wt(m2 h)
Facade cladding
- stone
Bedroom features
- Split bedrooms
