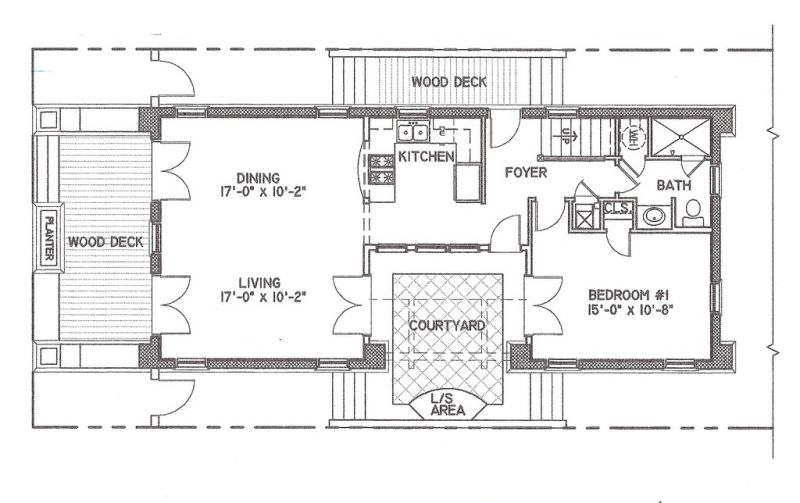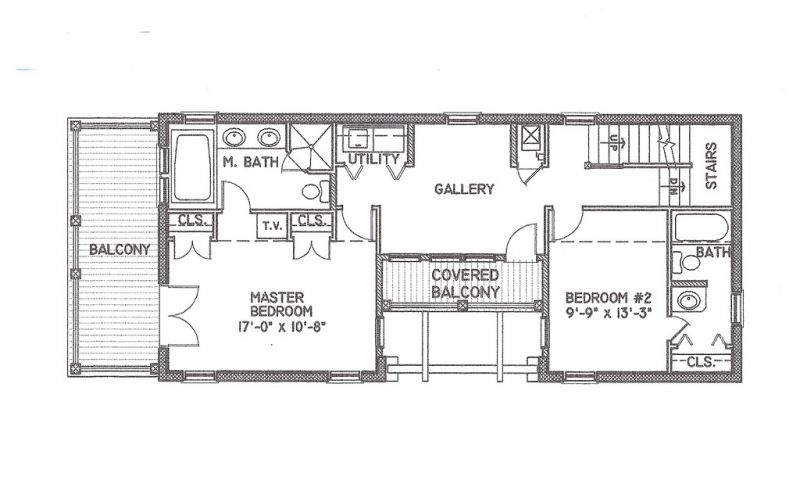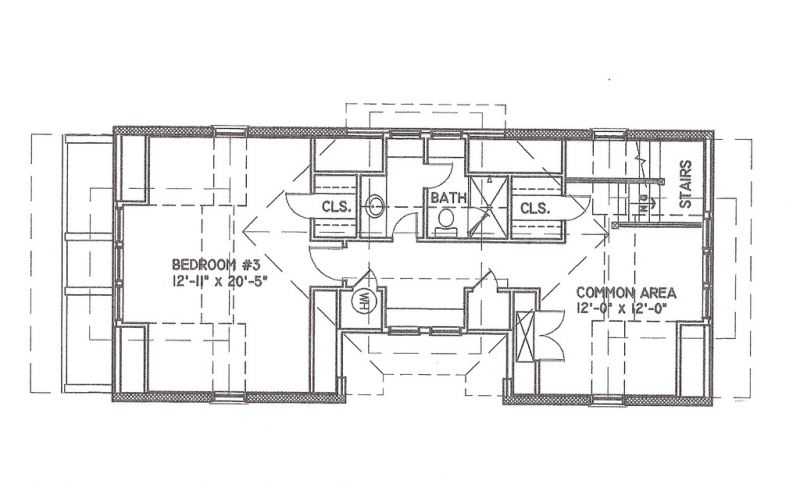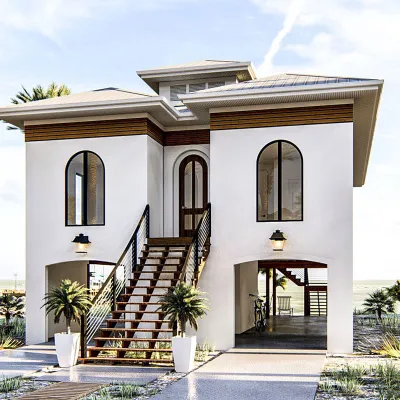Plan HP-536-6-3-4: Three-story 4 Bed Mediterranean House Plan For Narrow Lot
Page has been viewed 774 times
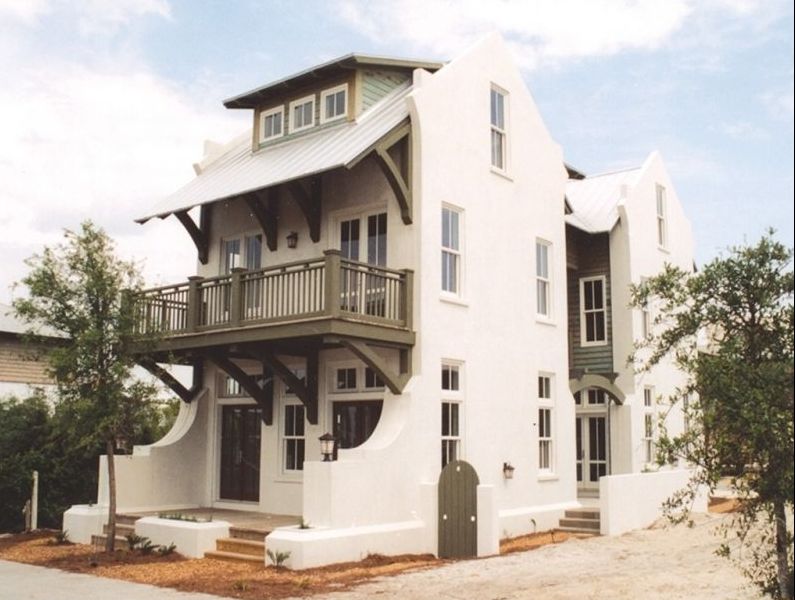
HOUSE PLAN IMAGE 1

2017-05-13_09-19_250.jpg
HOUSE PLAN IMAGE 2
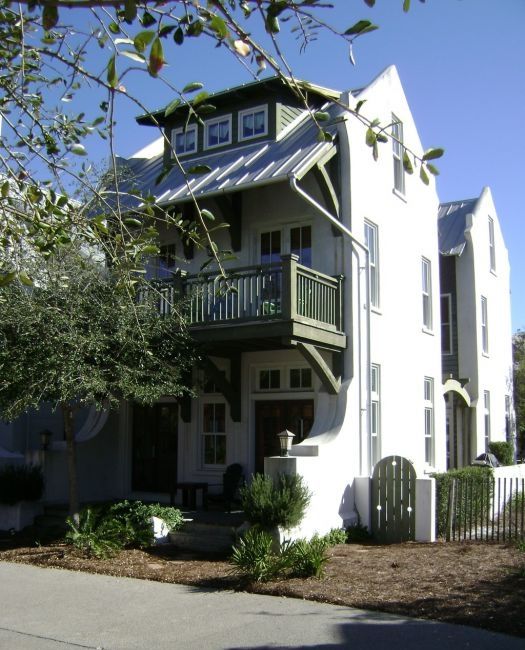
2017-05-13_09-19_360.jpg
HOUSE PLAN IMAGE 3
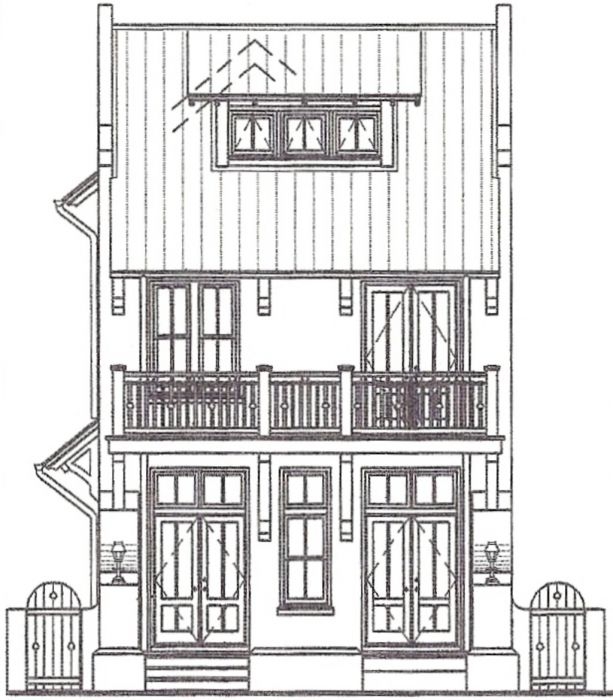
2017-05-13_09-19_819.jpg
HOUSE PLAN IMAGE 4
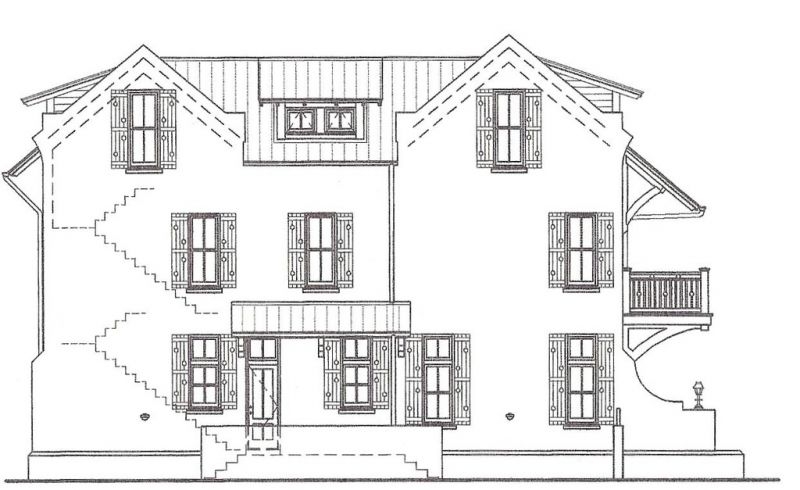
2017-05-13_09-19_107.jpg
HOUSE PLAN IMAGE 5
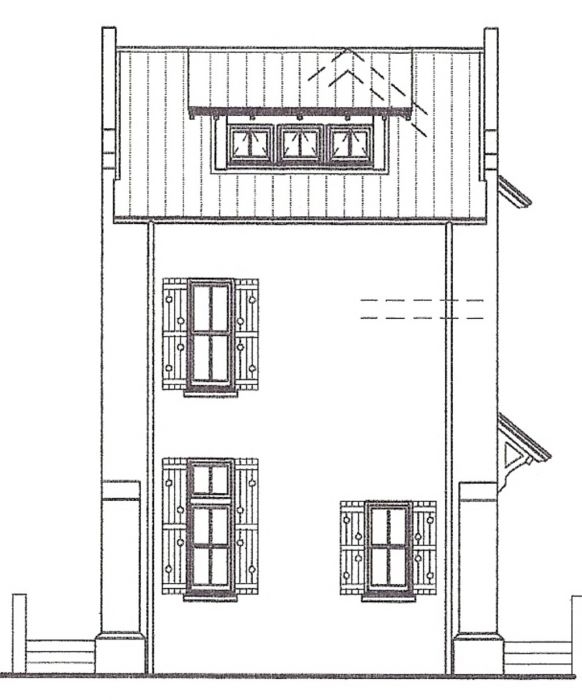
2017-05-13_09-19_610.jpg
HOUSE PLAN IMAGE 6
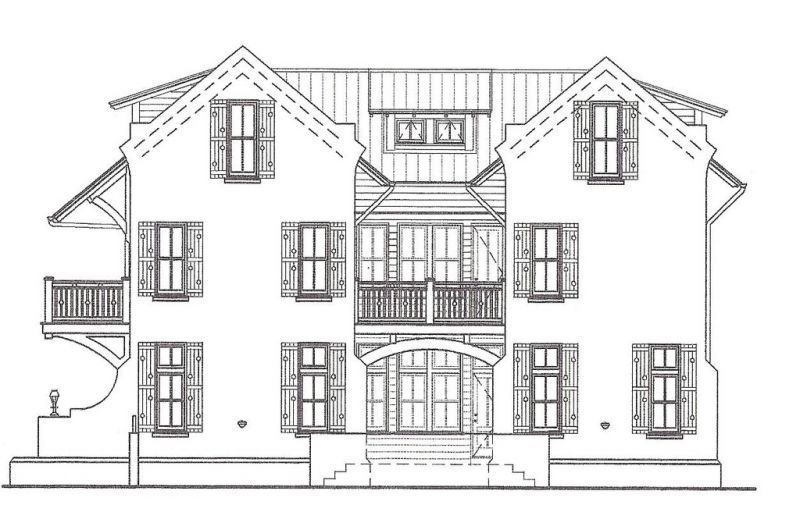
2017-05-13_09-23_960.jpg
Floor Plans
See all house plans from this designerConvert Feet and inches to meters and vice versa
| ft | in= | m |
Only plan: $400 USD.
Order Plan
HOUSE PLAN INFORMATION
Quantity
Floor
3
Bedroom
4
Bath
4
Cars
none
Dimensions
Total heating area
260.5 m2
1st floor square
85 m2
2nd floor square
85 m2
3rd floor square
85 m2
House width
6 m
House depth
16.3 m
1st Floor ceiling
3.9 m
2nd Floor ceiling
3,0 m
Walls
Exterior wall thickness
200
Facade cladding
- stucco
Main roof pitch
40°
Living room feature
- open layout
Bedroom features
- Private patio access
- Bath + shower
