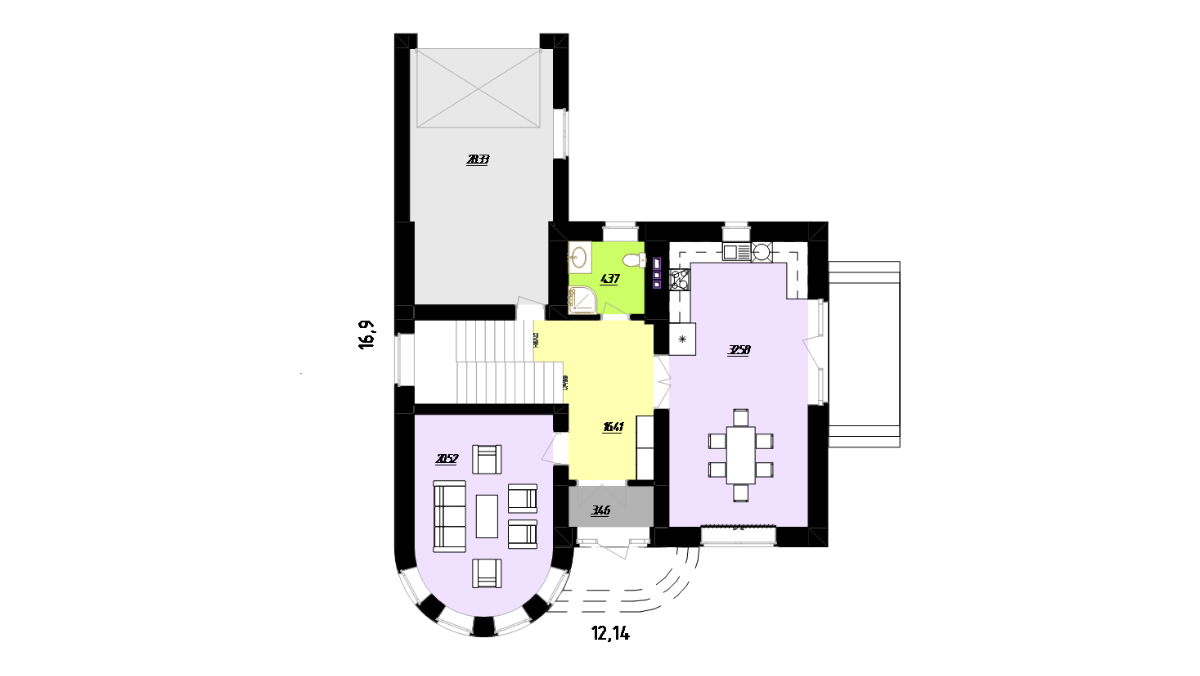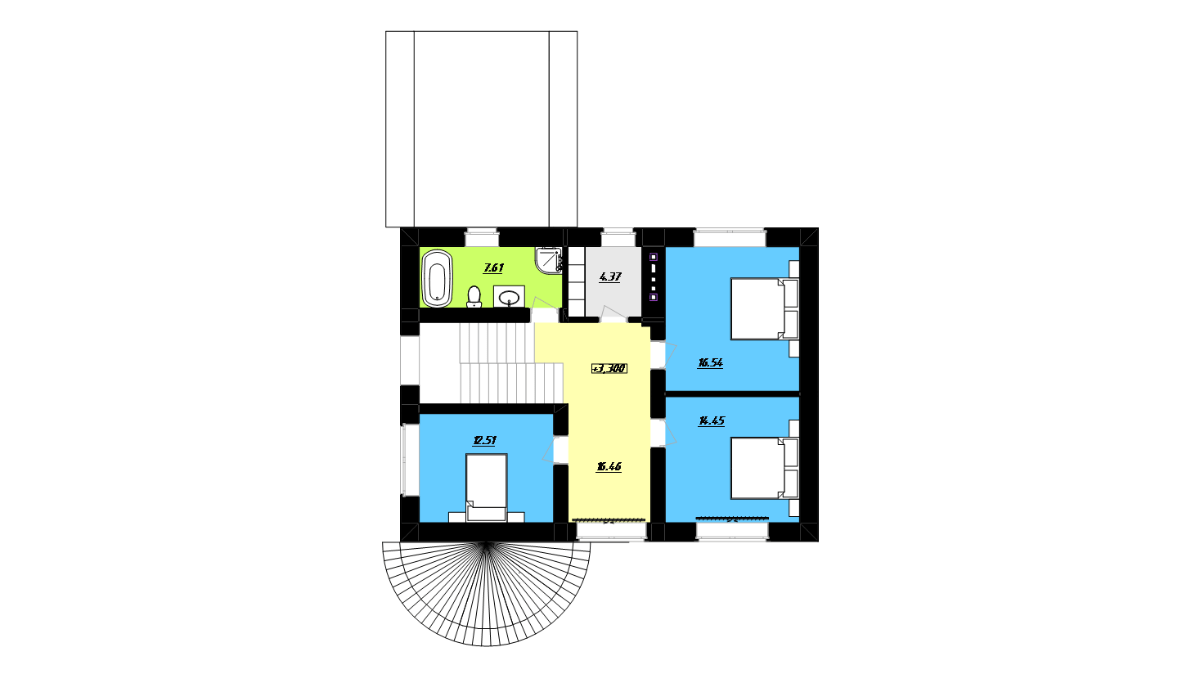Two-story brick house plan with a garage for one car download for free
Page has been viewed 669 times
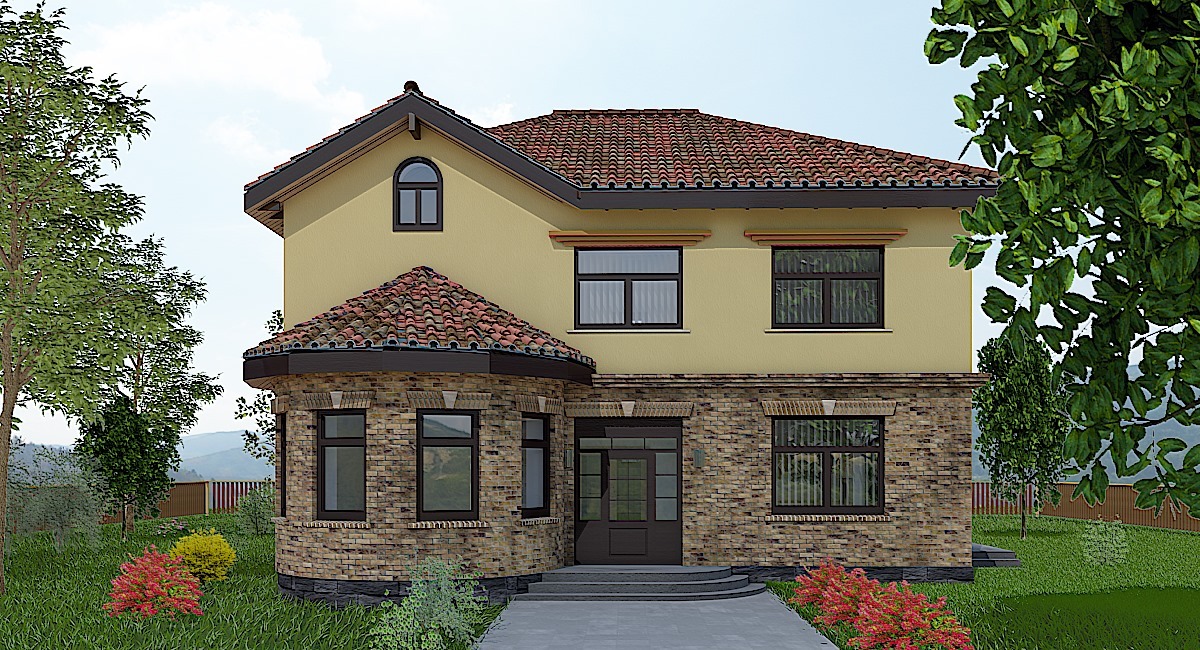
House Plan TD-2709-2-3
Mirror reverseFor free download, we offer a two-story brick home plan with a rear attached one-car garage. On the first floor, a large living room with a semi-circular bay window and a kitchen dining room with access to the terrace. Three bedrooms are on the second floor.
HOUSE PLAN WITH A METAL ROOF

LEFT ELEVATION
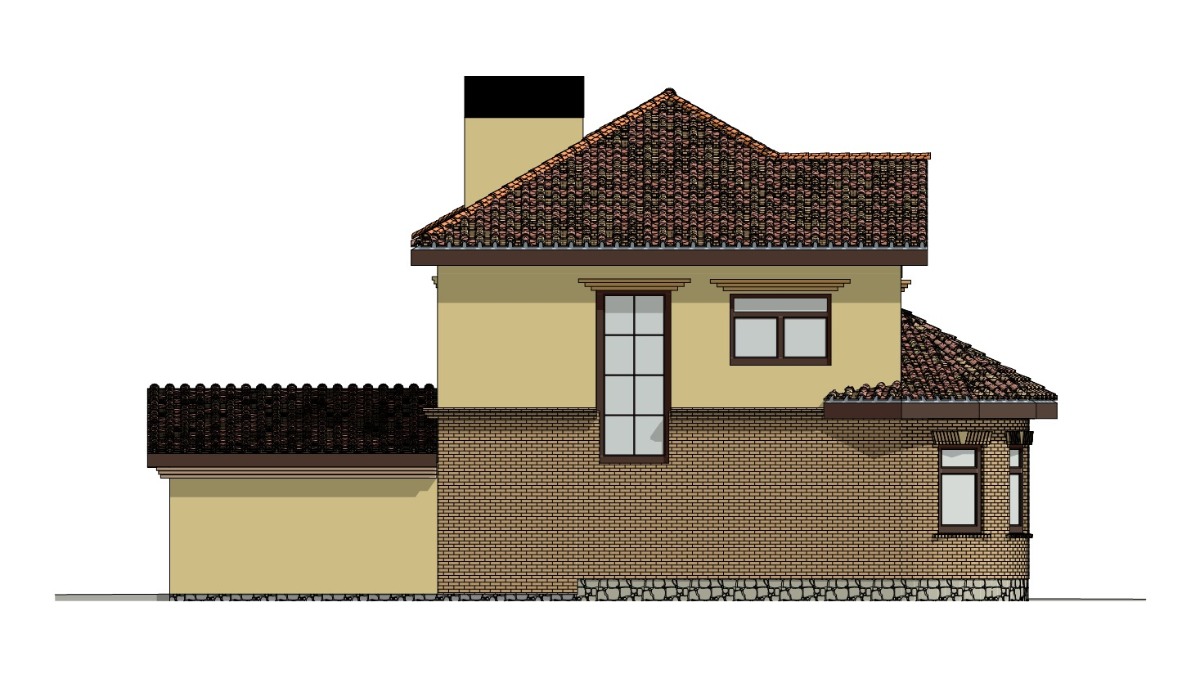
REAR ELEVATION

RIGHT ELEVATION
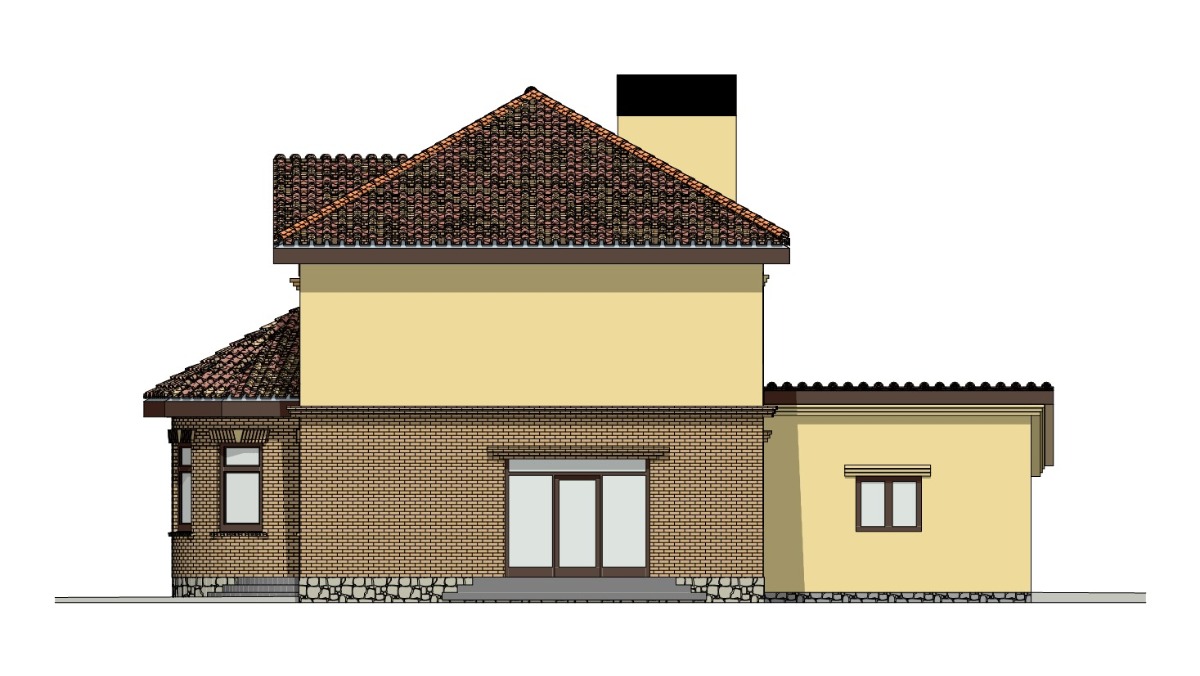
Floor Plans
See all house plans from this designerConvert Feet and inches to meters and vice versa
| ft | in= | m |
Only plan: $0 USD.
Order Plan
HOUSE PLAN INFORMATION
Quantity
Floor
2
Bedroom
3
Bath
2
Cars
1
Dimensions
Total heating area
145.9 m2
1st floor square
73.9 m2
2nd floor square
72 m2
3rd floor square
0 m2
House width
12.4 m
House depth
16.9 m
Ridge Height
9.6 m
1st Floor ceiling height
10 m
2nd Floor ceiling height
9 m
Walls
Exterior wall thickness
20
Wall insulation
0 Wt(m2 h)
Facade cladding
- brick
- stucco
Kitchen feature
- separate kitchen
Bedroom Feature
- bath and shower
- upstair bedrooms
Special rooms
Game room
Garage type
Attached garage house plansHouse plans with protruded garageOne car garage house plans
Garage area
28.3 m2
Didn't find what you were looking for? - See other house plans.
