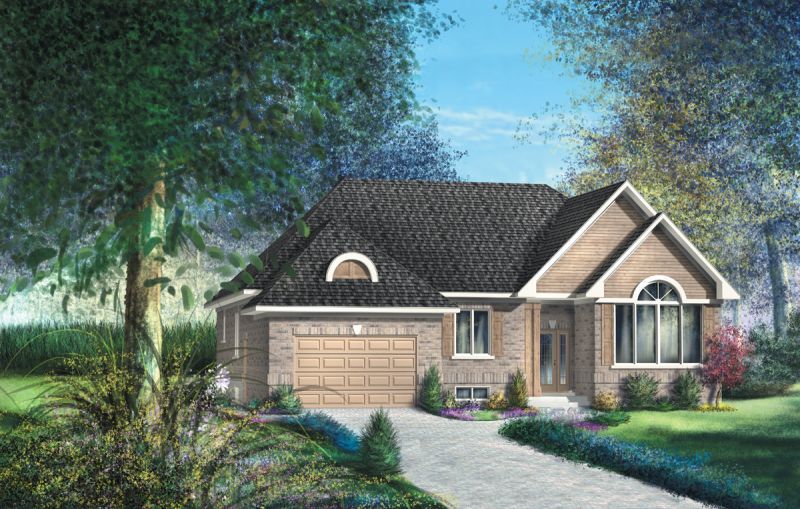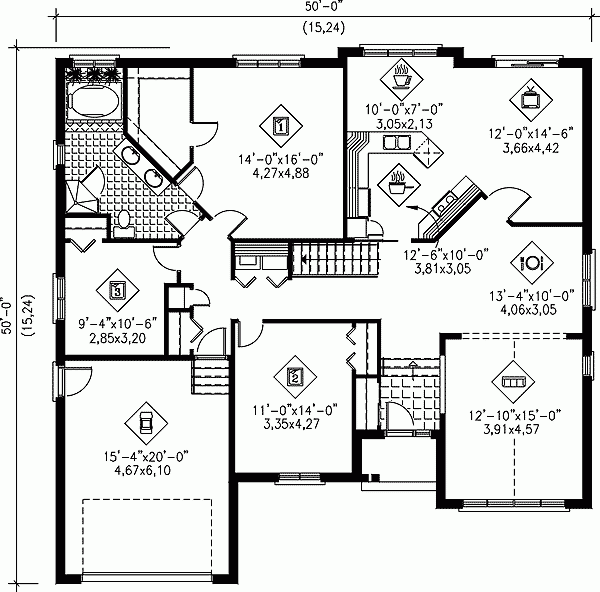Plan PM-80373-1-3: One-story 3 Bed European House Plan
Page has been viewed 304 times

House Plan PM-80373-1-3
Mirror reverseA cozy brick cottage with a beautiful hip roof and a daylight basement almost exactly fit into a square of 15 by 15 meters. A slightly double garage closes the entrance to the house from the north. A large Venetian window adorns the facade of the house. Behind this window is the main living room. The entry foyer is located a couple of steps below the main rooms, creating an excellent barrier to cold air, as well as dust and dirt brought from the street.
On the right, you can immediately go into the living room, which is separated from the other rooms by wide openings. In the depths, you will find the family living room combined with the dining room and kitchen. From the dining room, you can go to the backyard, where you can concreted patio or terrace.
The sleeping rooms are located in the left-wing of the house and in front, to the left of the entrance. The area of all bedrooms is different. The master bedroom, the largest bedroom, is located at the back of the house. Directly from the bedroom, you can go to a large dressing room and a shared bathroom with a shower and a bathtub by the window.
Floor Plans
See all house plans from this designerConvert Feet and inches to meters and vice versa
| ft | in= | m |
Only plan: $225 USD.
Order Plan
HOUSE PLAN INFORMATION
Quantity
Dimensions
Walls
Rafters
- wood trusses
Bedroom Feature
- 1st floor master
Garage type
- House plans with built-in garage






