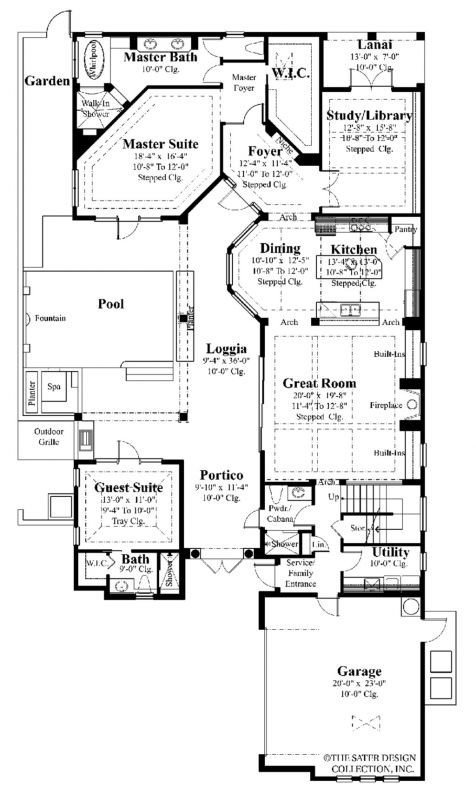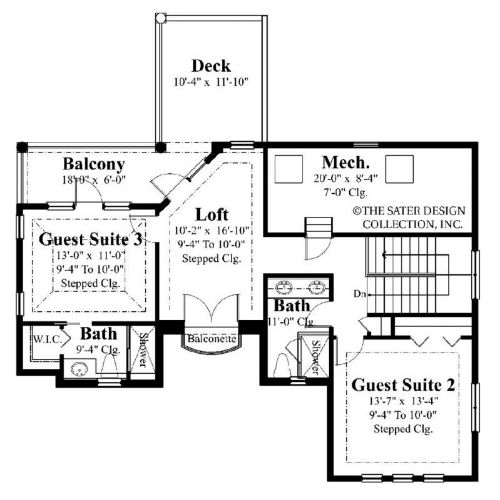Two-story 4 Bed Mediterranean House Plan With Split Bedrooms And Deck
Page has been viewed 969 times
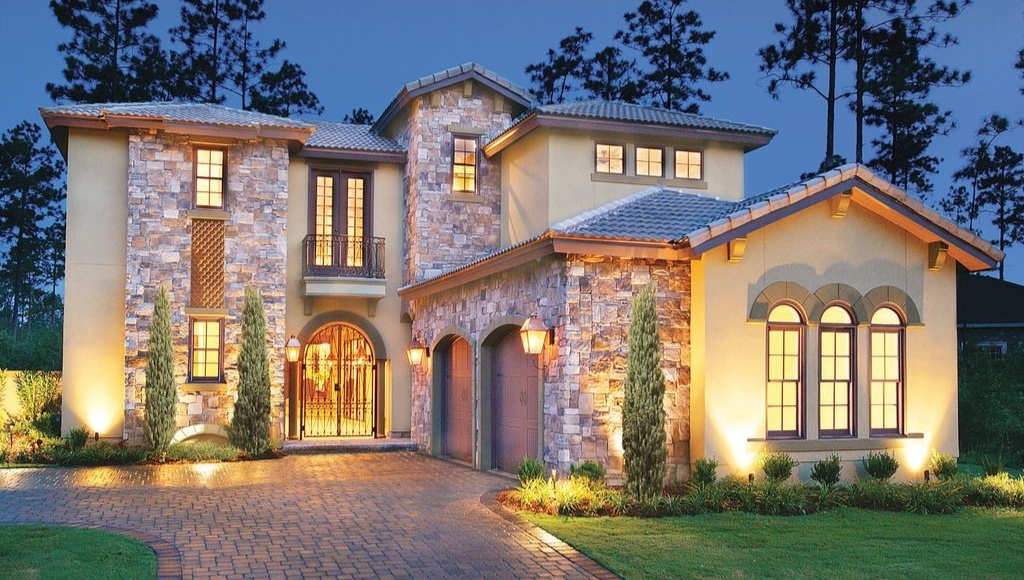
House Plan SDC-930-22
Mirror reverseBeautiful Mediterranean-style home in an n-shaped shape formed by a guest house and an archway with an openwork door. The home's centerpiece will be the open living room with access to the patio with a pool in the deck. Next to the living room is the front dining room with a bay window, and behind that is the study or library. At the garage, exit is the laundry room and stairs to the second floor. At the rear of the first floor is the master bedroom with a bath and walk-in closet. From the bedroom, there is access to a small garden. On the terrace near the pool, there is a grill.
On the second floor, there is a boiler room and two bedrooms with dressing rooms. In front of the bedrooms is a spacious loft with access to a balcony and adjoining terrace.
This house plan was created for a concrete block, partnership, or monolithic technology with permanent formwork (ICF).
This two-story Mediterranean-style home is designed for a single-family. The heated area of the home is 2993 sq. ft., including the first-floor area -2230 sq. ft. and the second-floor area - 776 sq. ft. Dimensions - 44'11" by95'10"
The house has four bedrooms and four bathrooms. The design of this house has a built-in garage for two cars. Entrance to the garage from the front. The foundation of the house: monolithic slab.
For the walls used wood frame, concrete blocks of thickness 200 mm. The thermal resistance of the walls - 3.29 K×m2/W, so this house project is suitable for temperate climates. Stucco is used for finishing the facade.
This house has a hip roof for the construction of trusses—the angle of inclination of the main roof 5:12. The height of the upper point of the top from the foundation is 26'4".
The main features of the layout of this cottage are kitchen-living room, laundry room on the 1st floor, fireplace, pantry, study, utility room,
The kitchen features a pantry, kitchen dining room, kitchen island.
The master bedroom has the following amenities: the master bedroom is located away from the other bedrooms.
Spend more time outdoors in all weathers because the house has a patio or patio, terrace.
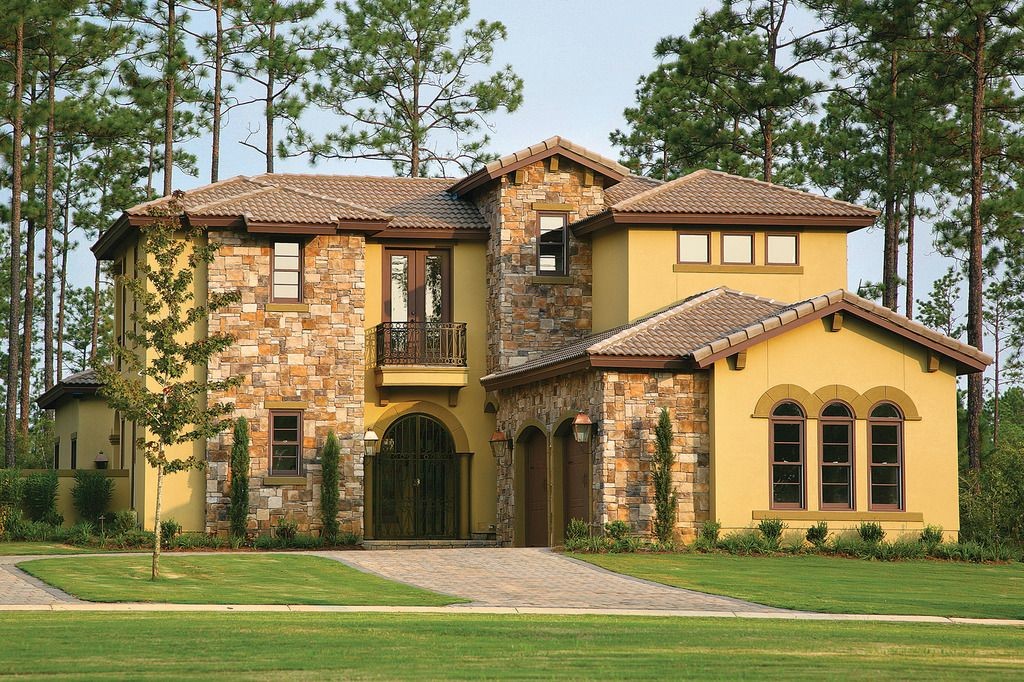
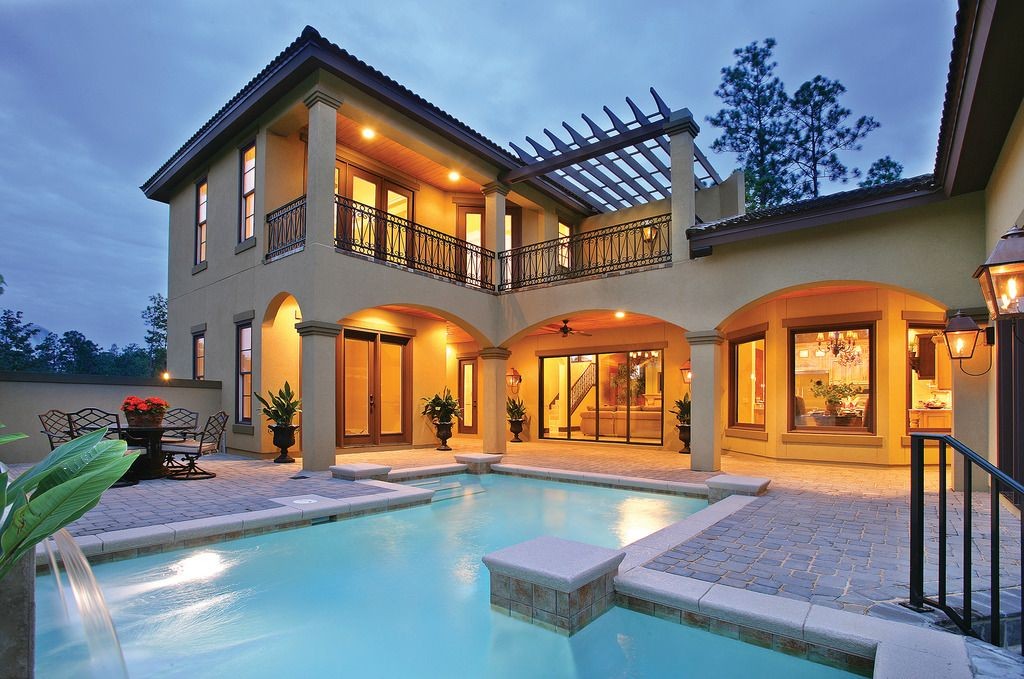
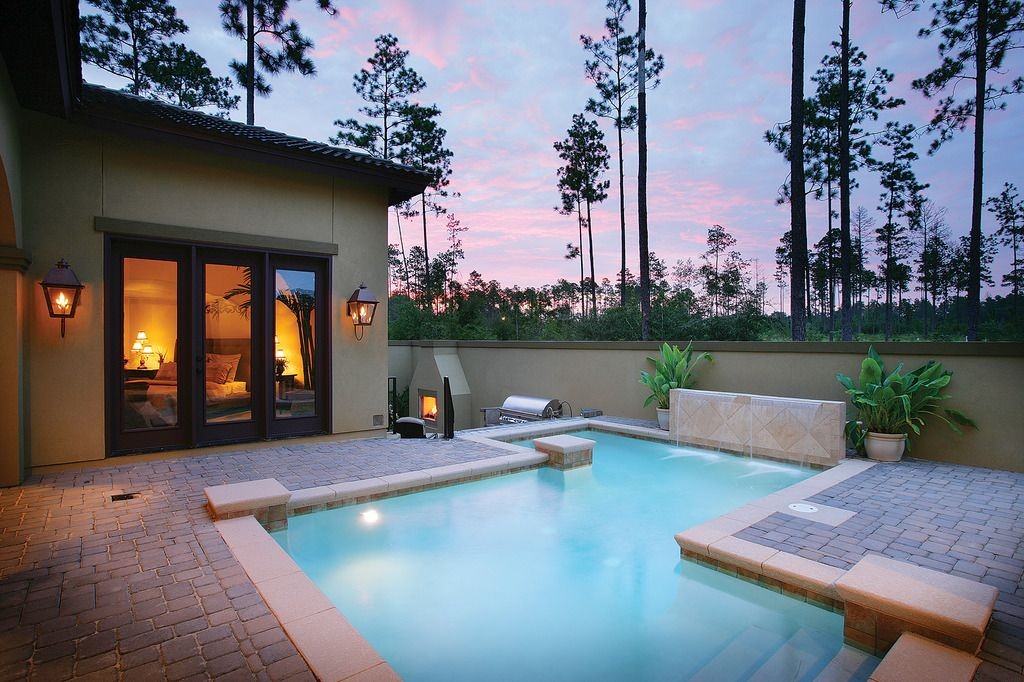
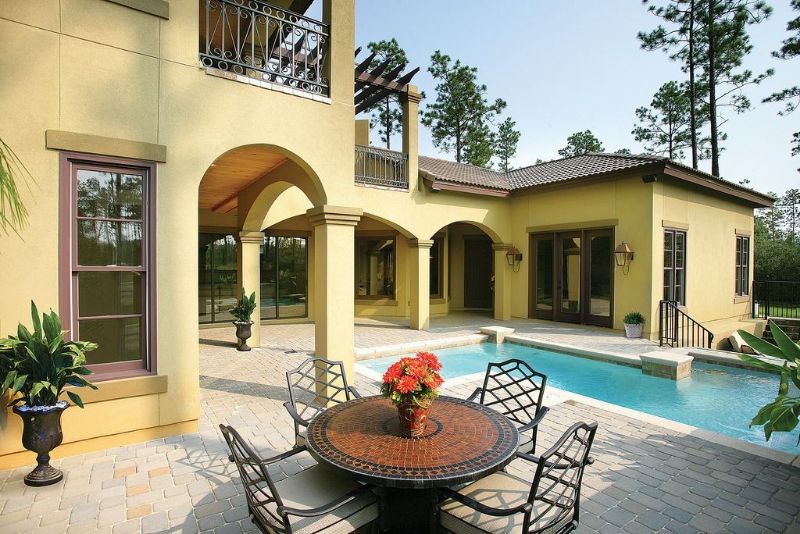
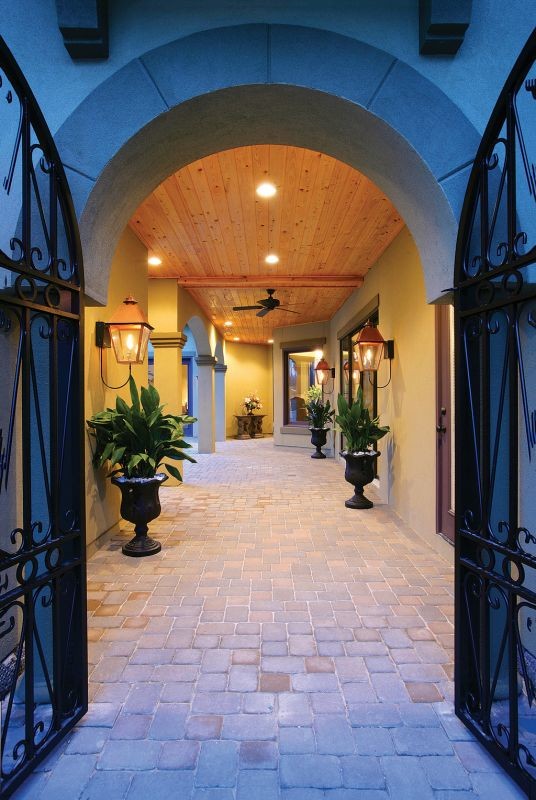
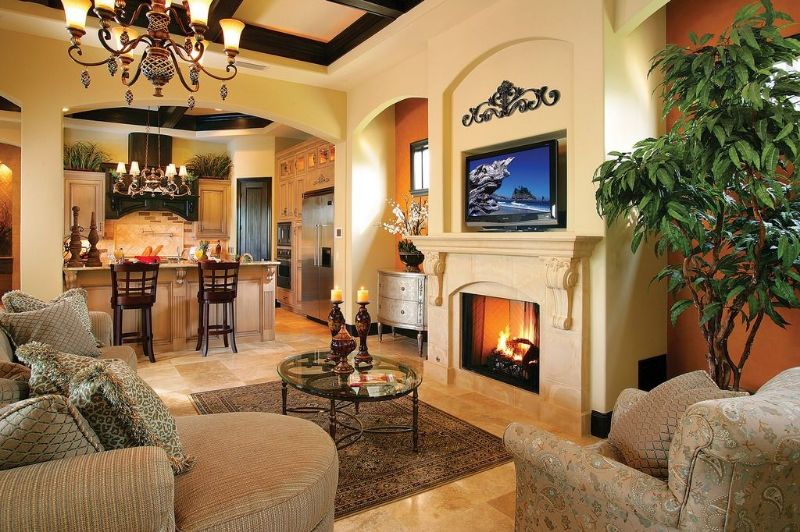
COVERED TERRACE
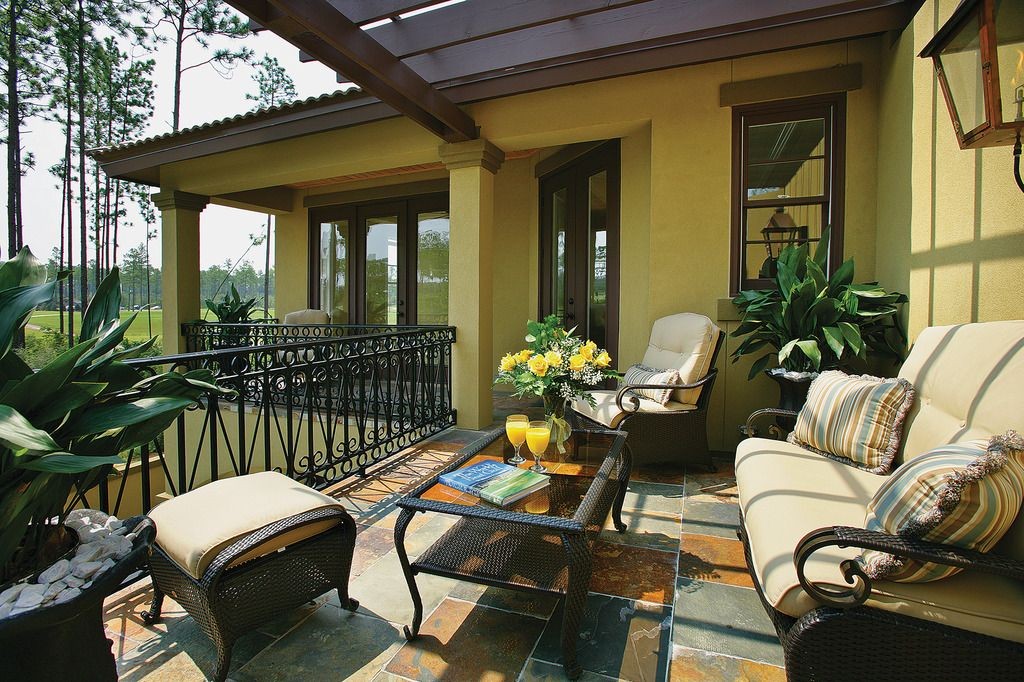
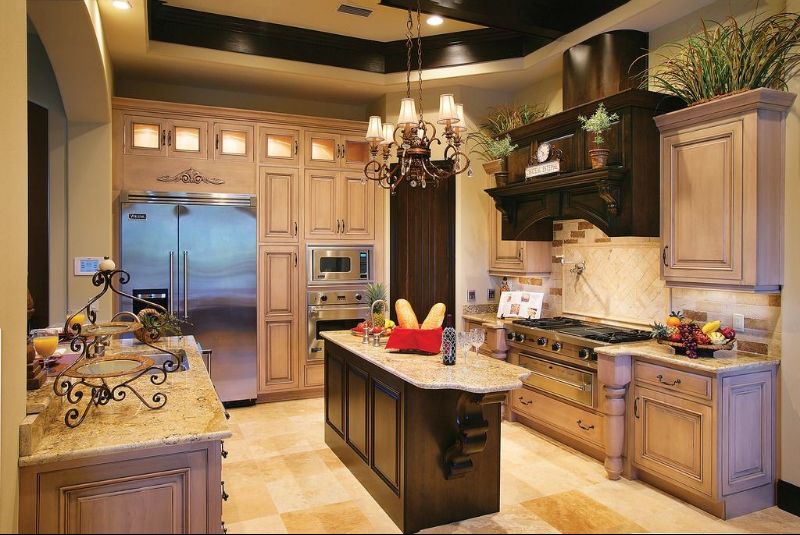
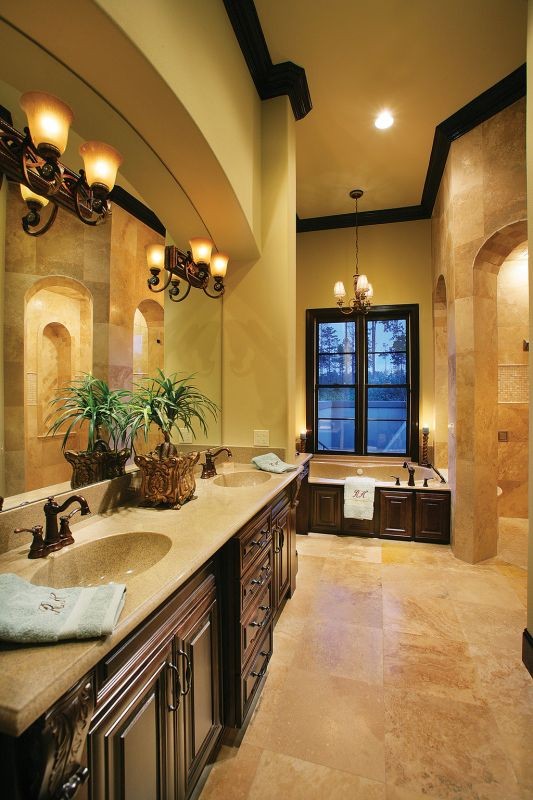
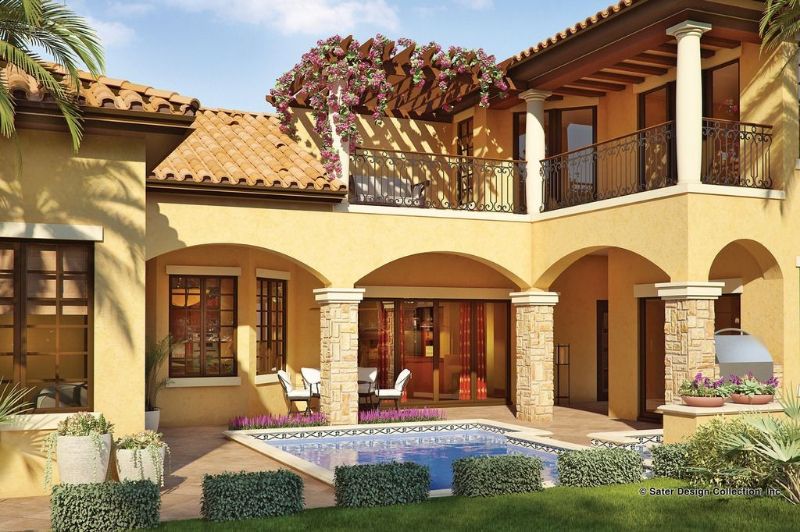
Floor Plans
See all house plans from this designerConvert Feet and inches to meters and vice versa
| ft | in= | m |
Only plan: $425 USD.
Order Plan
HOUSE PLAN INFORMATION
Quantity
Dimensions
Walls
Facade cladding
- stucco
Living room feature
- fireplace
- open layout
Kitchen feature
- kitchen island
- pantry
Bedroom Feature
- walk-in closet
- 1st floor master
- outdoor exit
- bath and shower
- split bedrooms
Garage type
Attached garage house plansHouse plans with protruded garageTwo car garage house plans
Outdoor living
second story deckcourtyard
Facade type
Stucco house plans
