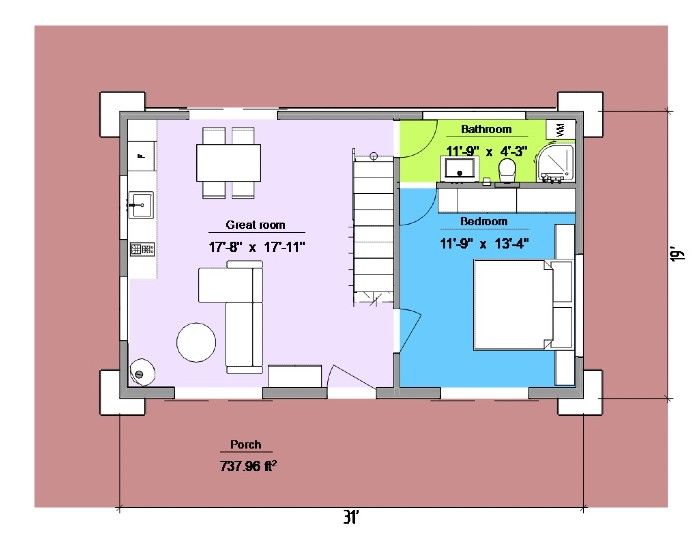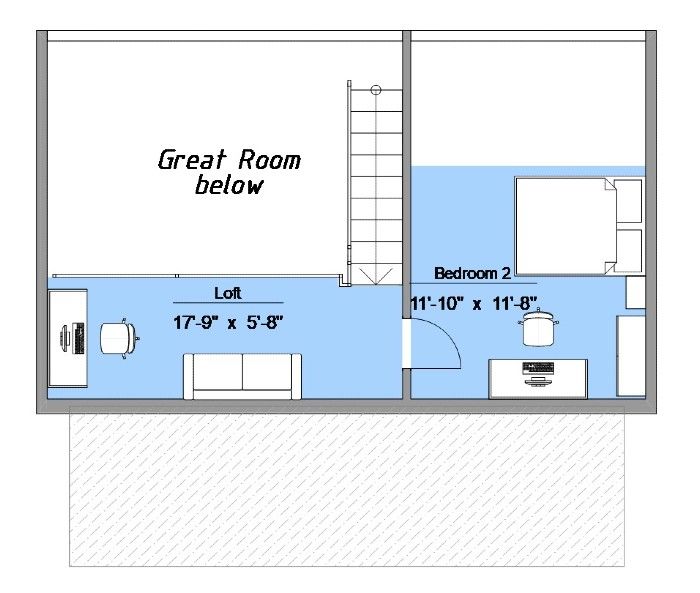Small one-story Scandinavian house plan with a loft
Page has been viewed 14 times
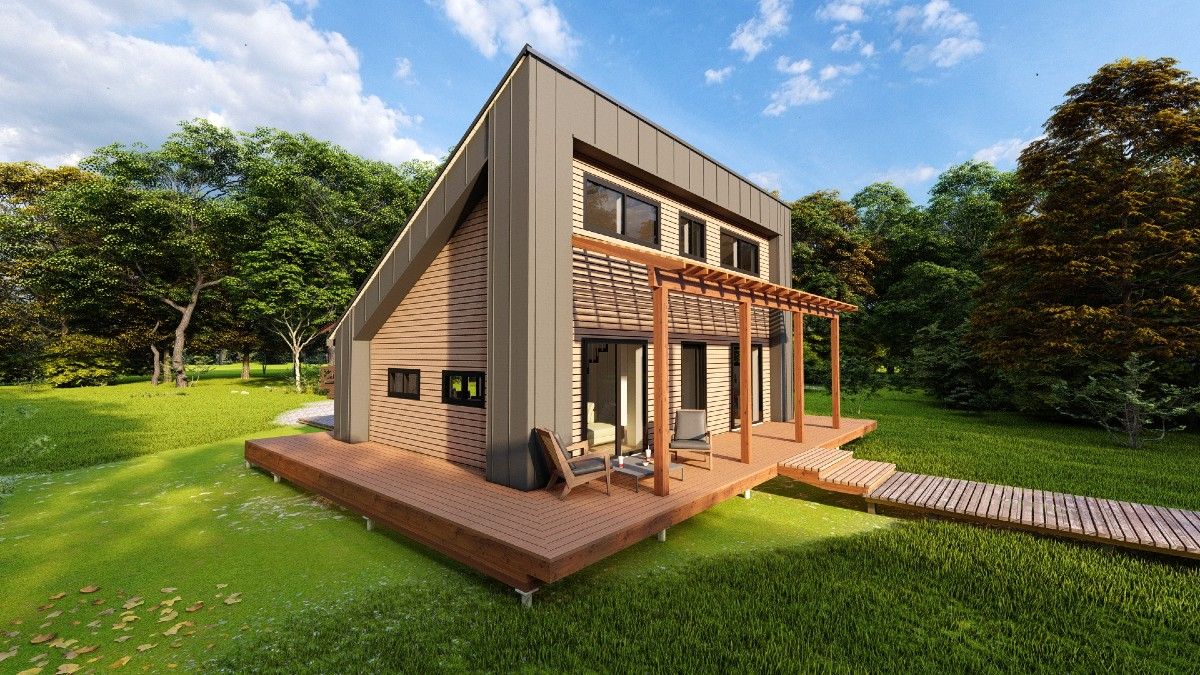
House Plan TD-071122-1-2
Mirror reverseThe shed-roof house plan with a loft draws attention with its soaring exterior design. The modest size of the house suggests inexpensive construction. The Scandinavian-style interior layout includes an open plan living room with kitchen, bedroom and bath on the first floor. The original loft layout includes a bedroom, open space for relaxation and an office. The staircase leading to the loft is filled with closets and drawers. Take a closer look at the pictures and videos, you may decide to build just such a cabin or hunting lodge, as a guest cottage or campground.
HOUSE PLAN IMAGE 1
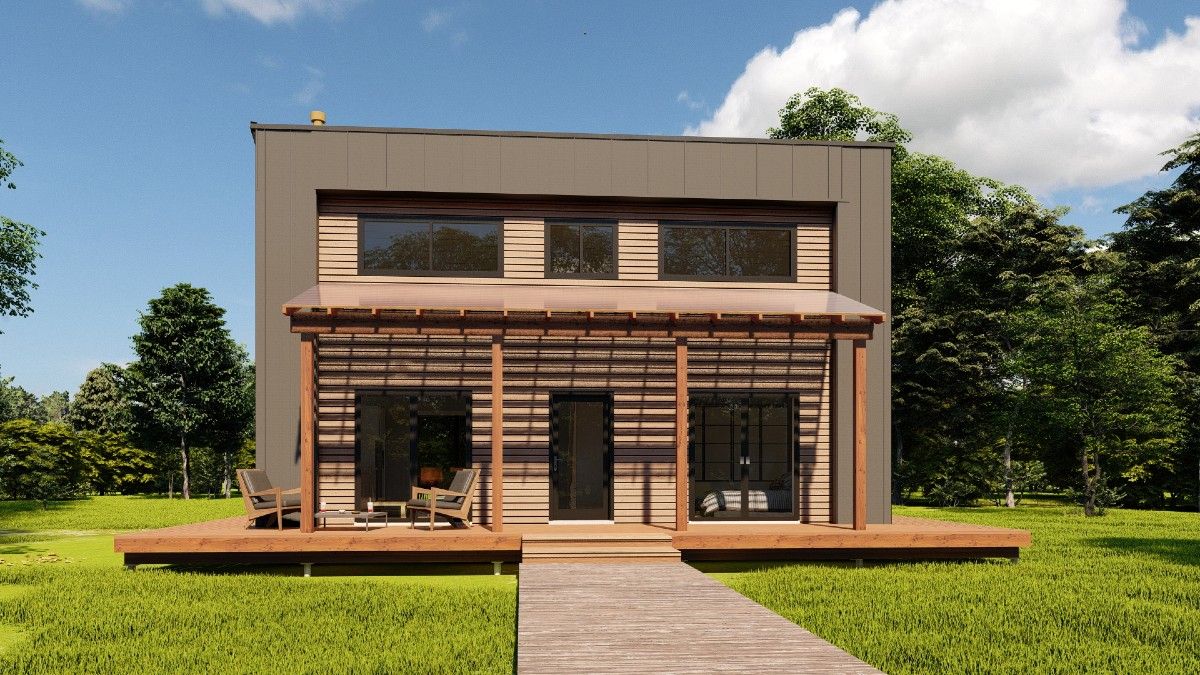
TD-071122-1-2 front-view.jpg
HOUSE PLAN IMAGE 2
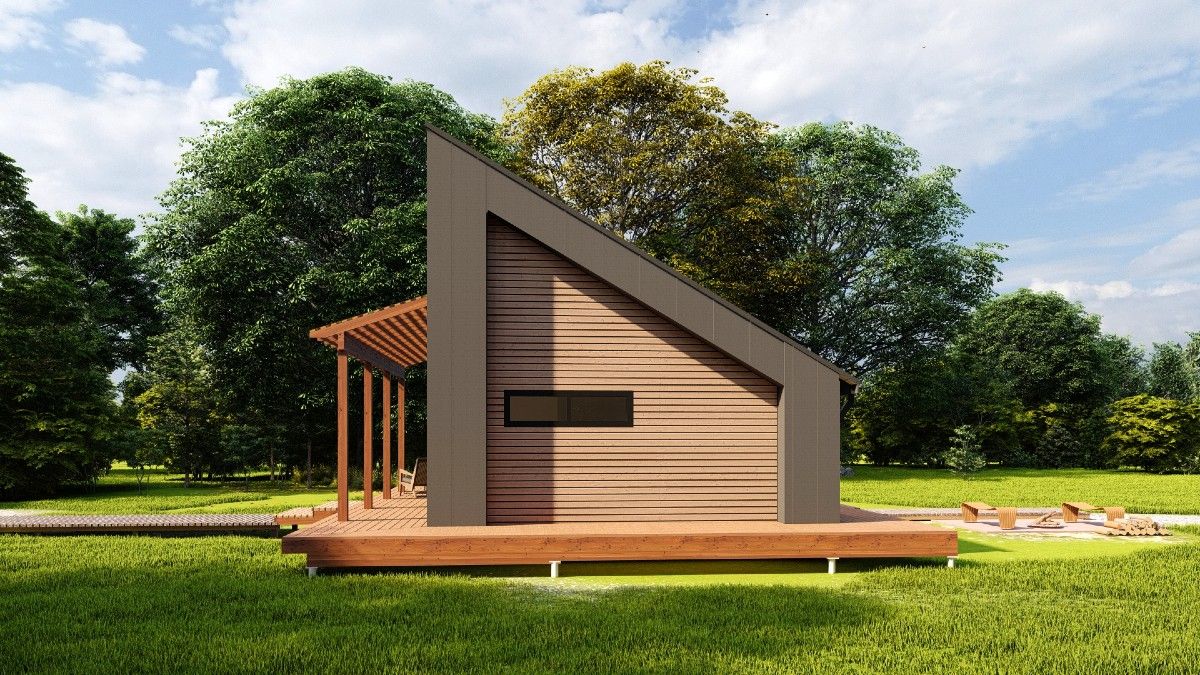
TD-071122-1-2 right-view.jpg
HOUSE PLAN IMAGE 3
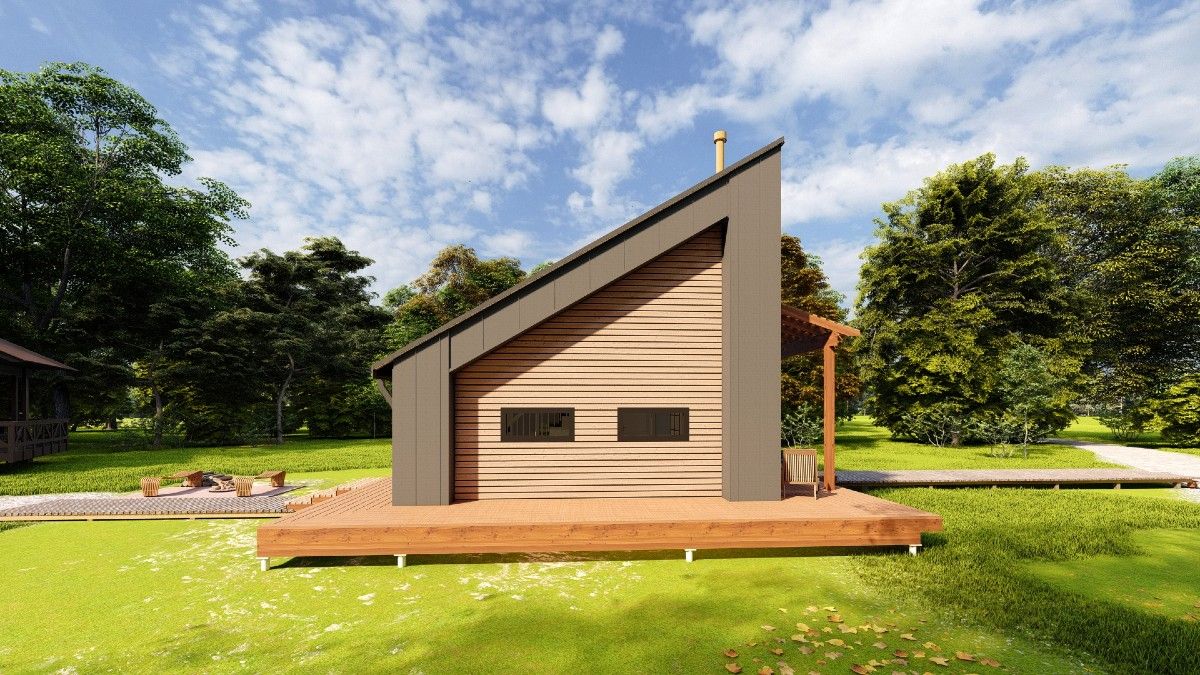
TD-071122-1-2 left-view.jpg
HOUSE PLAN IMAGE 4
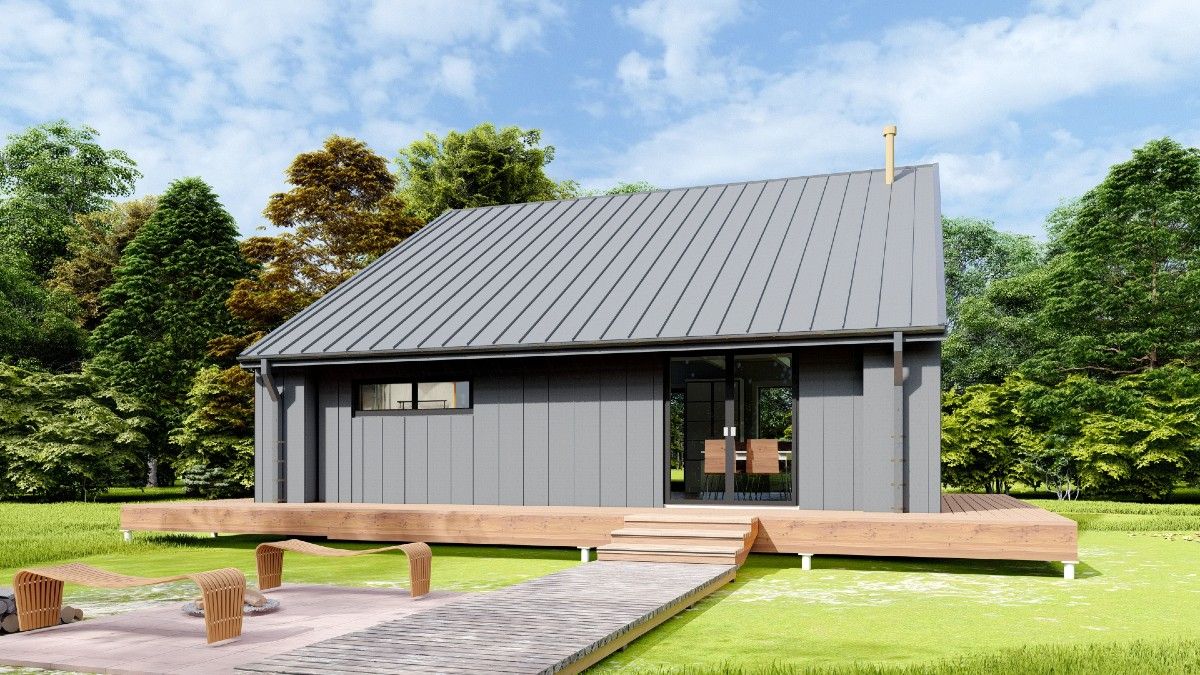
TD-071122-1-2 rear-view.jpg
HOUSE PLAN IMAGE 5
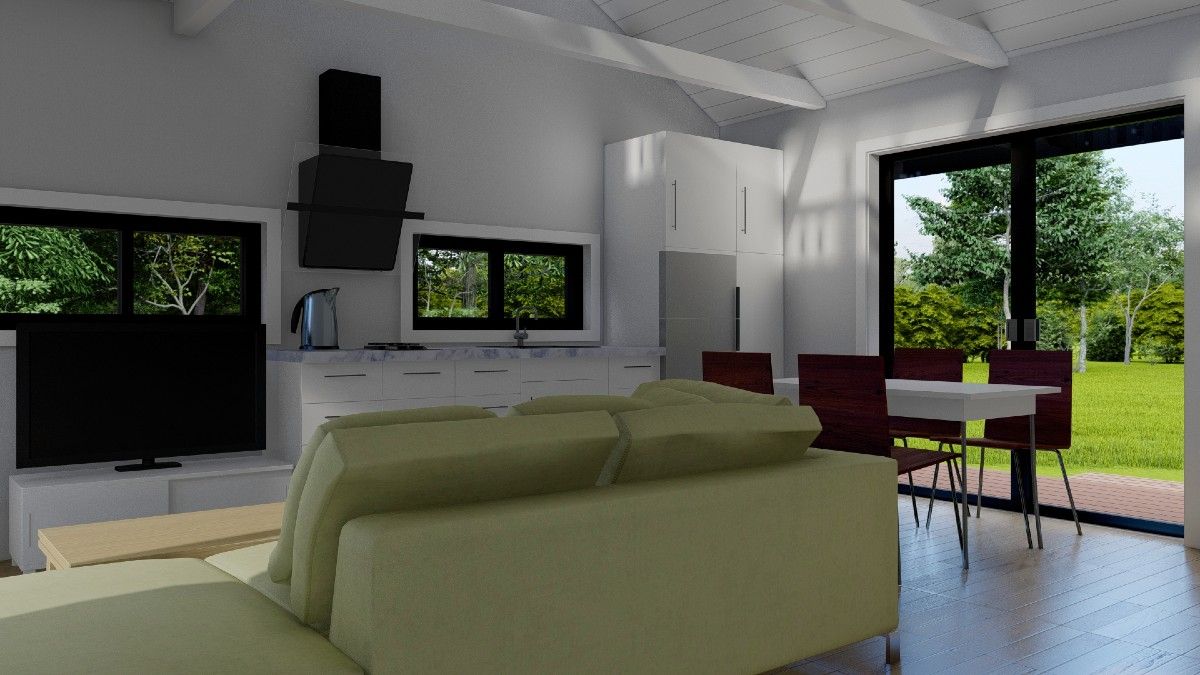
TD-071122-1-2 livingroom1.jpg
HOUSE PLAN IMAGE 6
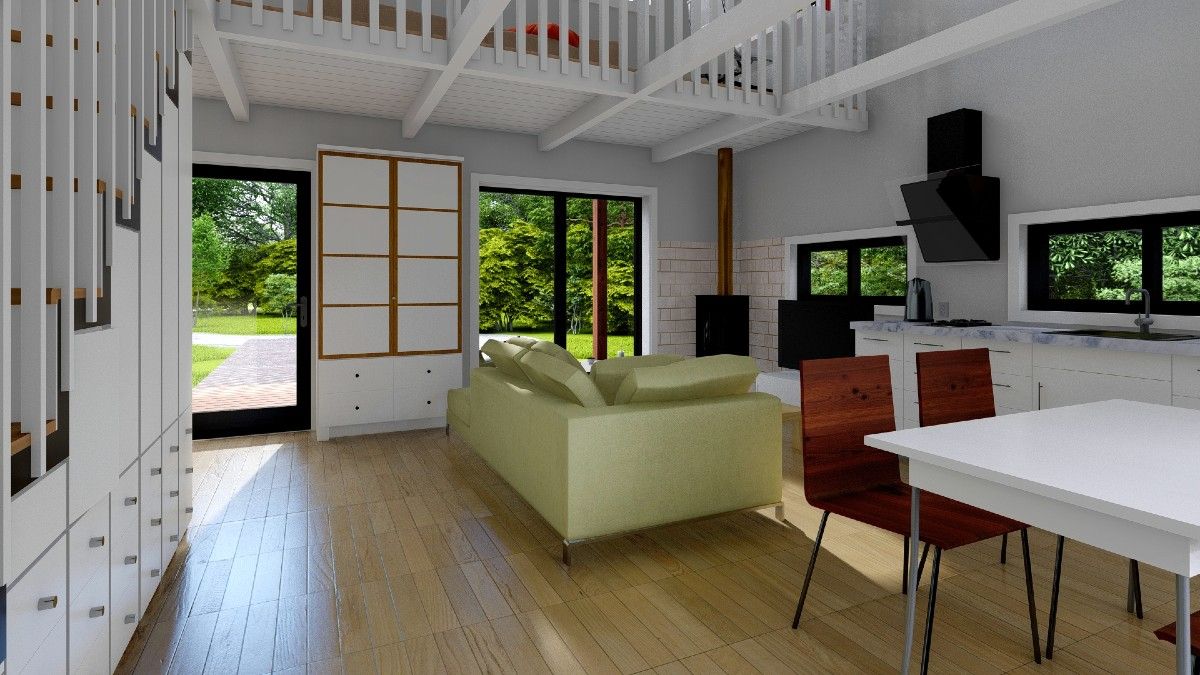
TD-071122-1-2 livingroom2.jpg
HOUSE PLAN IMAGE 7
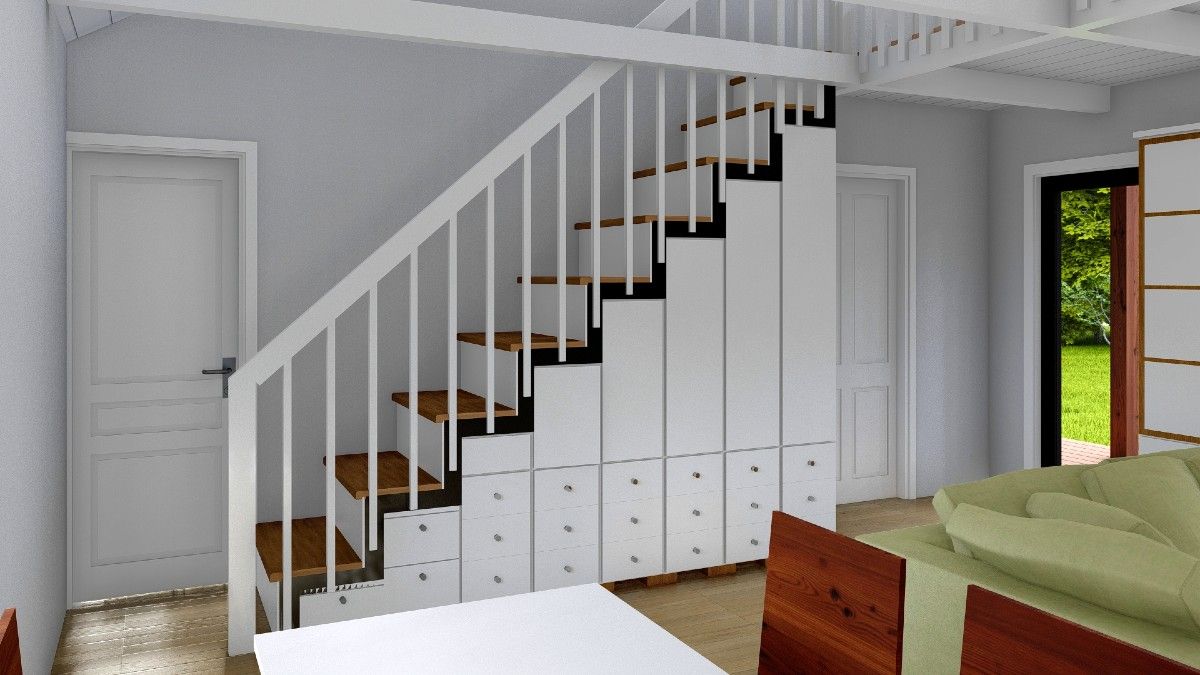
TD-071122-1-2 livingroom3.jpg
HOUSE PLAN IMAGE 8
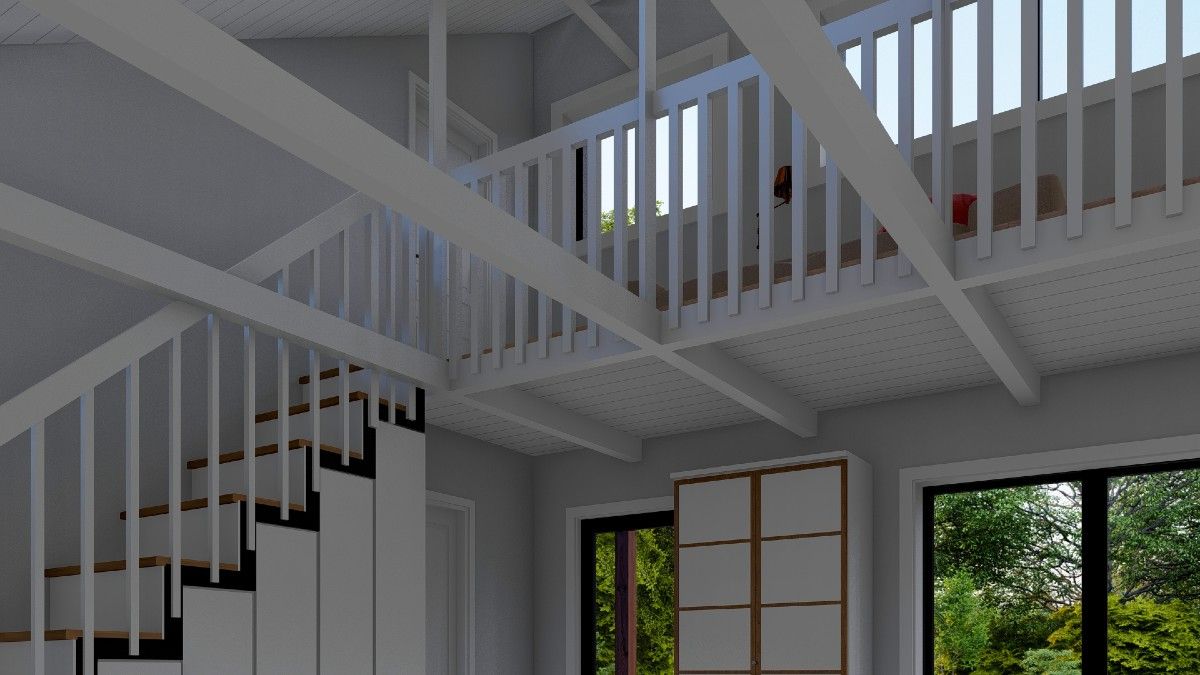
TD-071122-1-2 livingroom4.jpg
HOUSE PLAN IMAGE 9
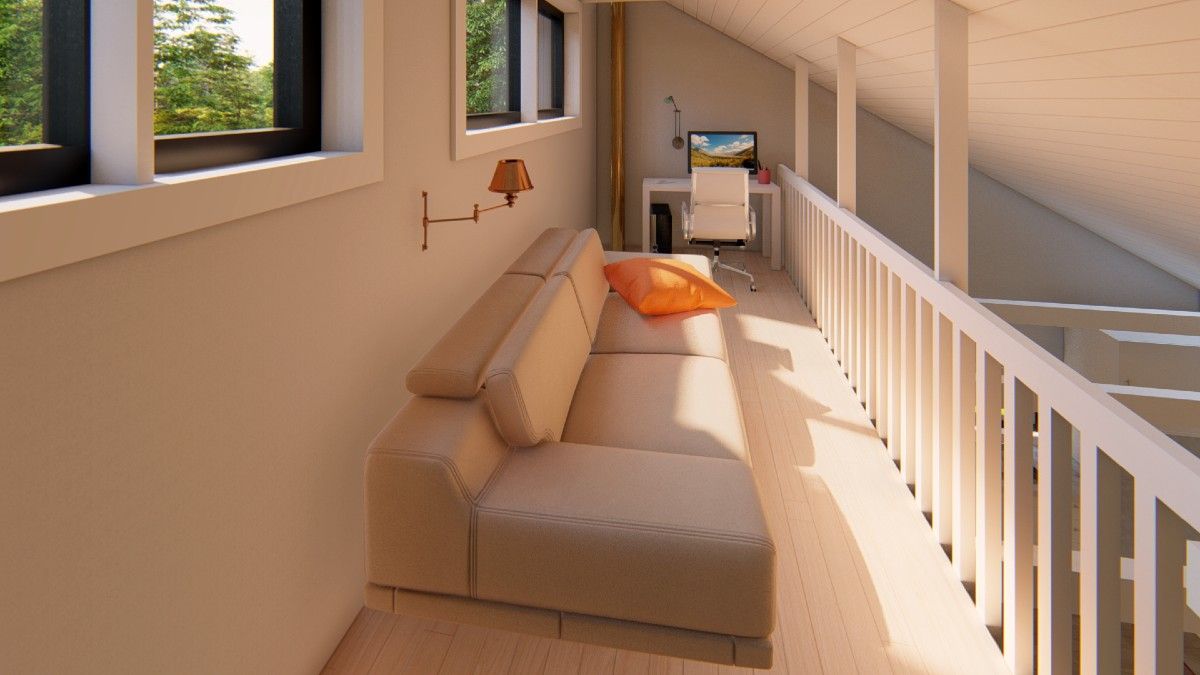
TD-071122-1-2 livingroom5.jpg
HOUSE PLAN IMAGE 10
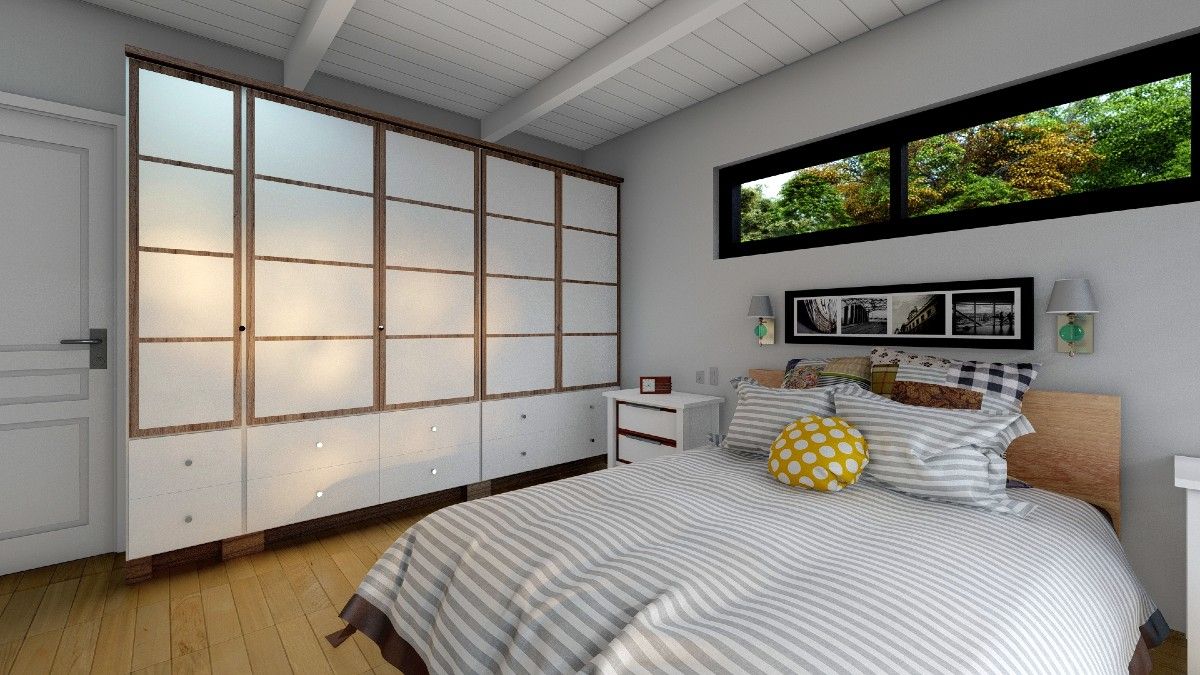
TD-071122-1-2-bedroom.jpg
HOUSE PLAN IMAGE 11
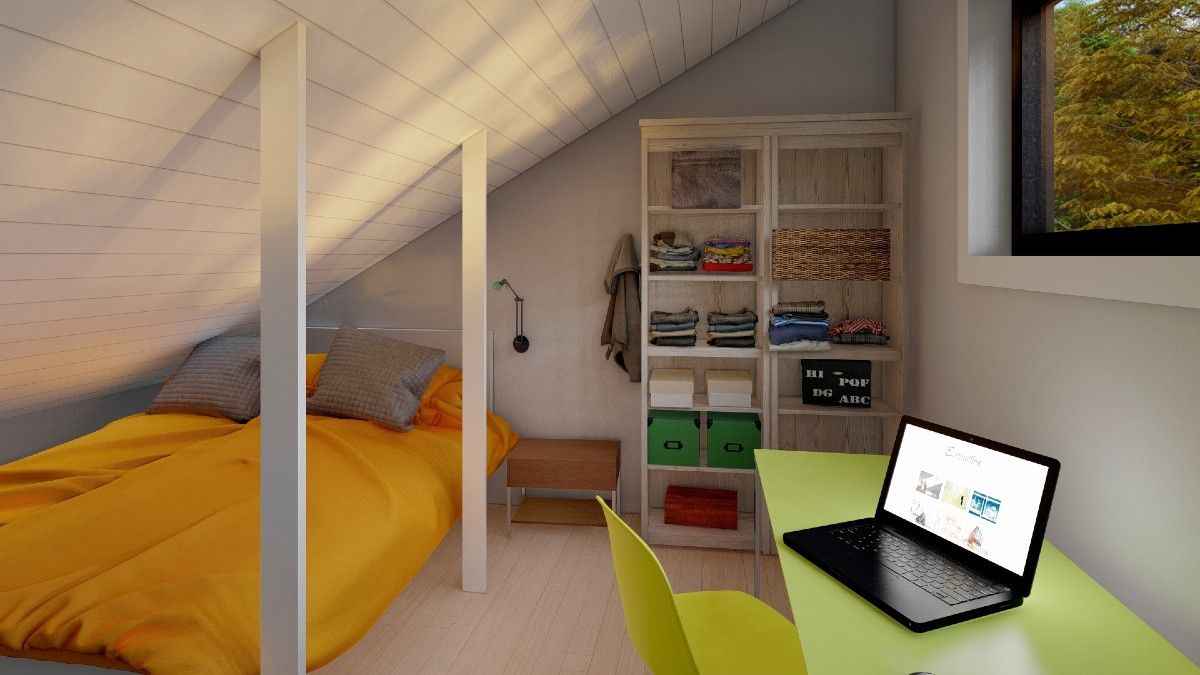
TD-071122-1-2-bedroom2.jpg
HOUSE PLAN IMAGE 12
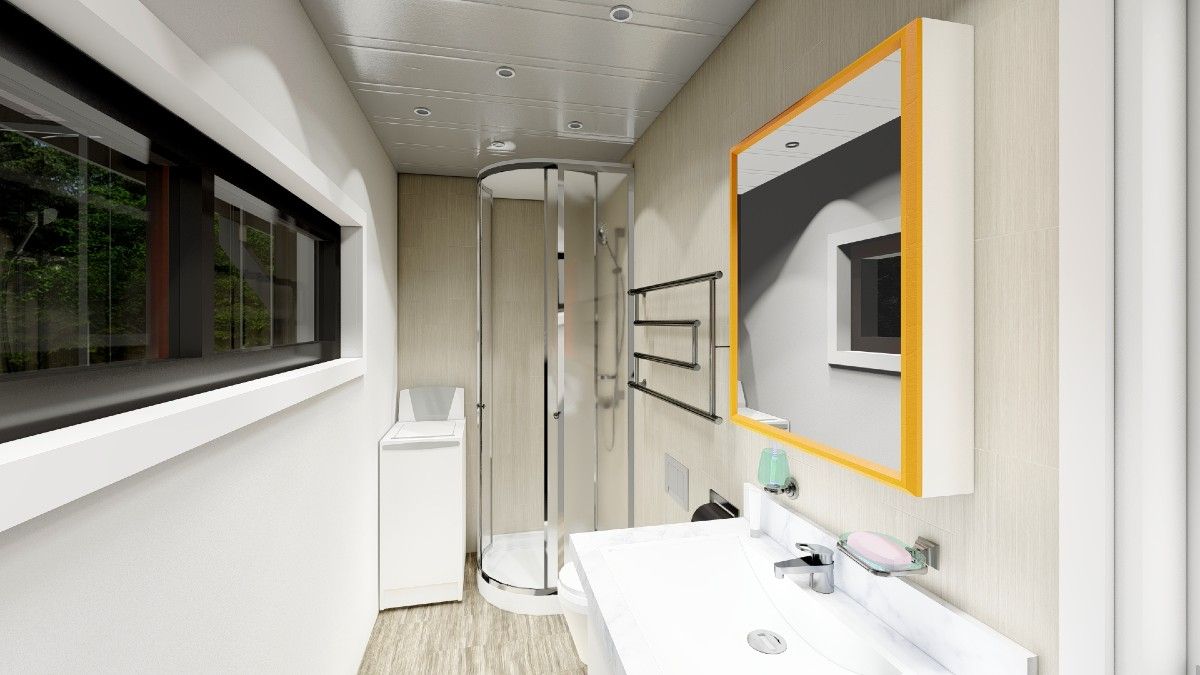
TD-071122-1-2 bathroom.jpg
Floor Plans
See all house plans from this designerConvert Feet and inches to meters and vice versa
| ft | in= | m |
Only plan: $75 USD.
Order Plan
HOUSE PLAN INFORMATION
Quantity
Dimensions
Walls
Facade cladding
- fiber cement siding
- metal siding
Living room feature
- fireplace
Special rooms
Style
Suitable for
- a vacation retreat
- cold climates
- a small lot
- a narrow lot
- a view lot
- a young family
- a hill side
