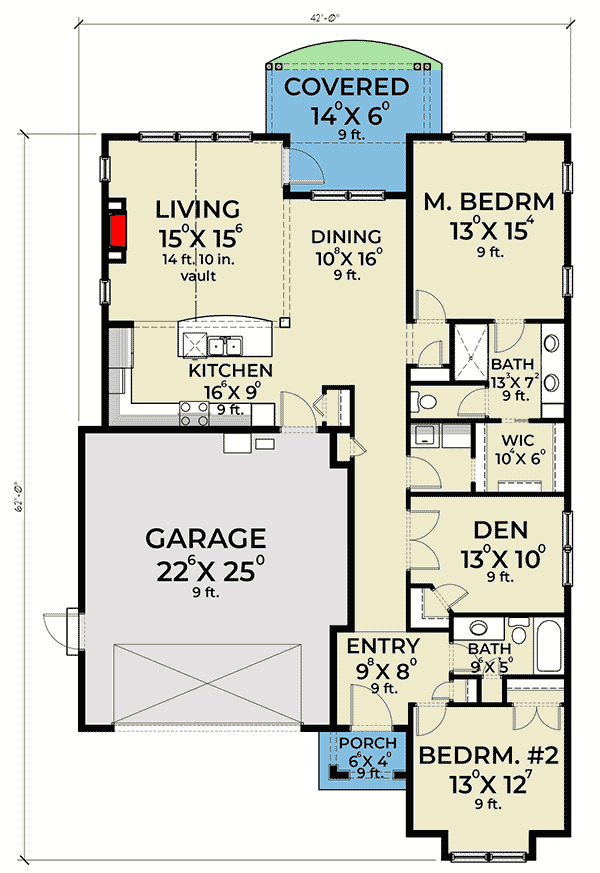Plan of a single-story house with a garage in the Scandinavian style
Page has been viewed 847 times
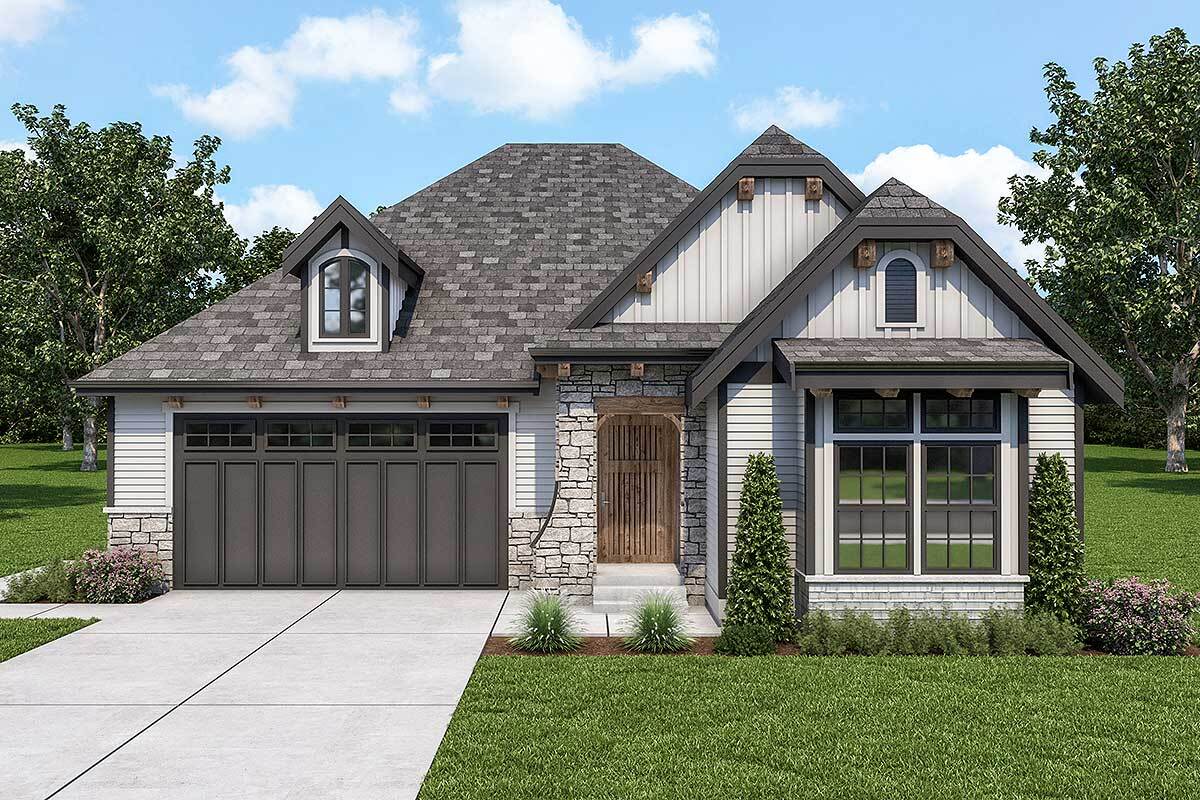
House Plan JWD-280121-1-2
Mirror reverse- Danish roof and stone accents accentuate the look of this 2-bedroom country cottage with just over 1,600 square feet of living space.
- To the right of the hallway, you will find a bedroom with a bay window facing forward.
- The bedroom has a full bathroom with access from the hallway.
- Further along, the corridor is a room that can become a study or a third bedroom. and laundry.
- At the rear of the house is an open living room with a fireplace, kitchen, and dining area.
- Retire to the covered back veranda when entertaining or dining outdoors.
- The master bedroom has a bathtub with a shower and separate toilet cubicle and a walk-in closet that conveniently connects to the laundry room.
- Buy this plan for a frame house and build such a house on your plot; the developer will not cost much money. It is only necessary to consider the results of geological surveys and use modern high-tech materials for insulation of walls and other parts of the house so that the structure would last a long time, and maintenance during its lifetime was not expensive and time-consuming.
HOUSE PLAN IMAGE 1
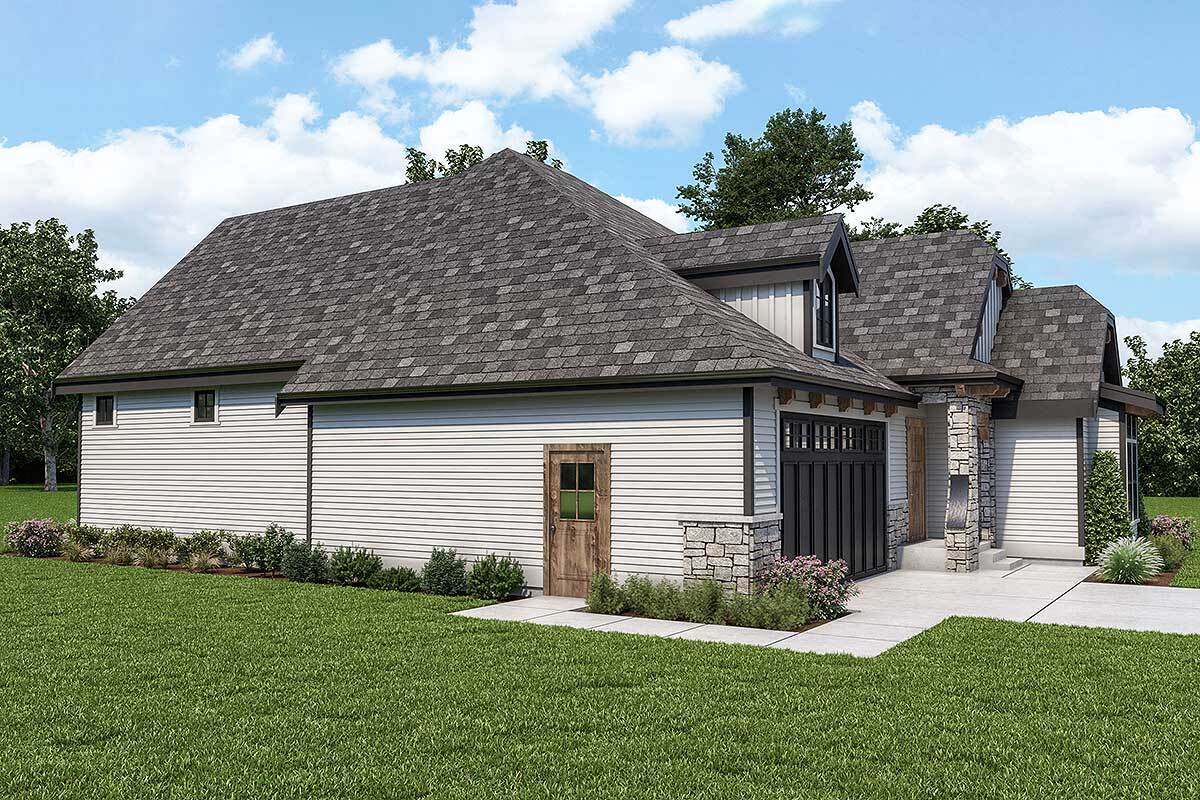
Вид слева
HOUSE PLAN IMAGE 2
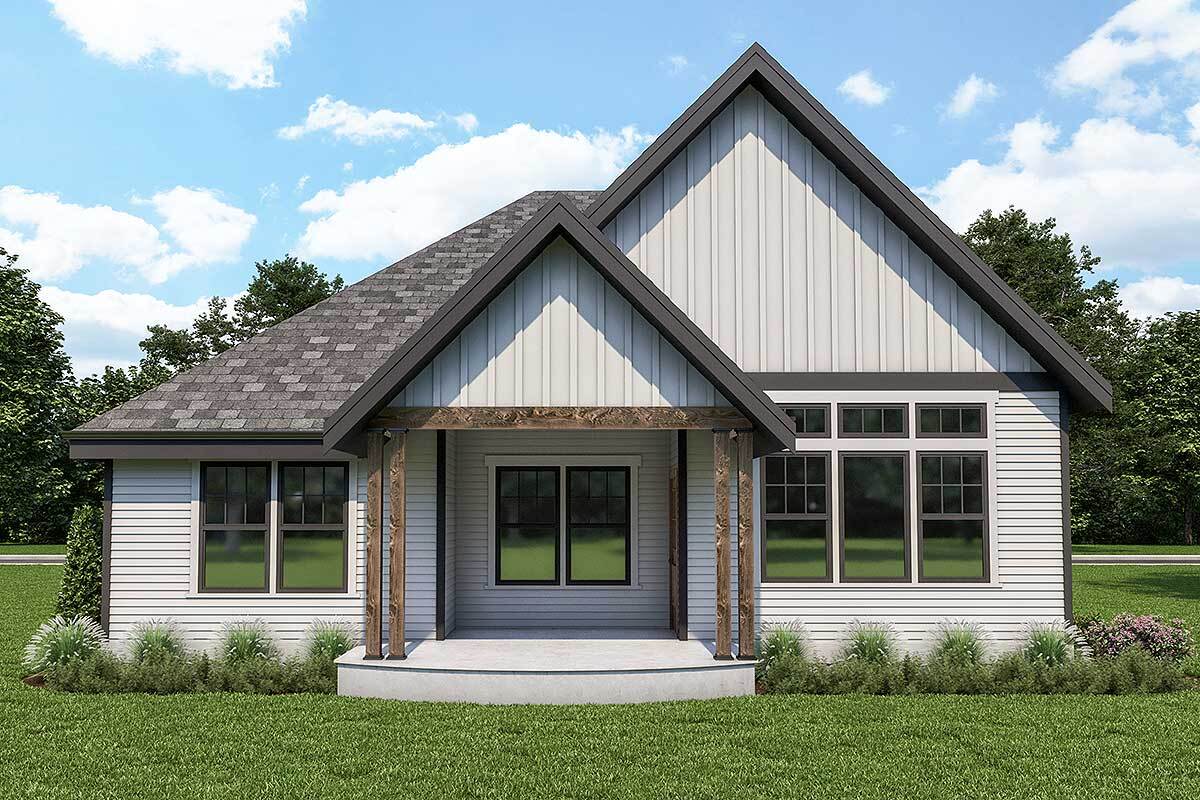
Вид сзади
HOUSE PLAN IMAGE 3
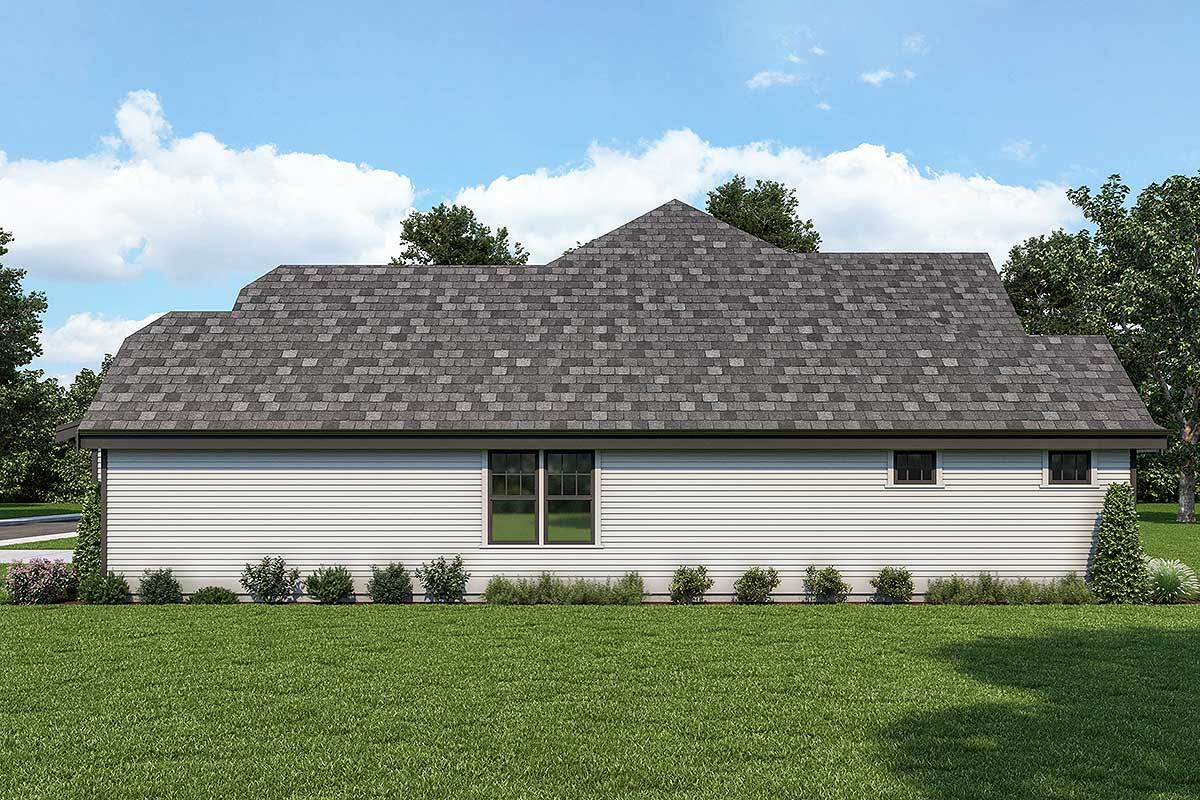
Вид справа
Floor Plans
See all house plans from this designerConvert Feet and inches to meters and vice versa
| ft | in= | m |
Only plan: $200 USD.
Order Plan
HOUSE PLAN INFORMATION
Quantity
Floor
1
Bedroom
2
3
3
Bath
2
Cars
2
Dimensions
Total heating area
149 m2
House width
12.8 m
House depth
18.9 m
Ridge Height
8.53 m
1st Floor ceiling
2.7 m
Walls
Exterior wall thickness
0.15
Wall insulation
3.29 Wt(m2 h)
Facade cladding
- stone
- horizontal siding
- wood boarding
- vertical siding
- board and batten siding
Living room feature
- fireplace
- vaulted ceiling
- open layout
- entry to the porch
Kitchen feature
- kitchen island
- pantry
Garage Location
front
Garage area
41.5 m2
Outdoor living
- covered rear deck
Plan shape
- rectangular
