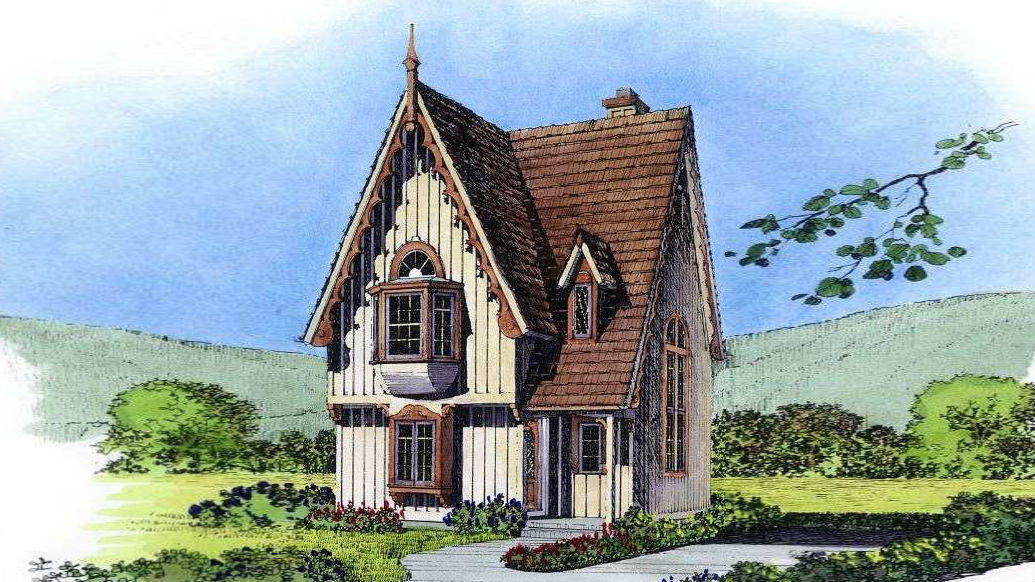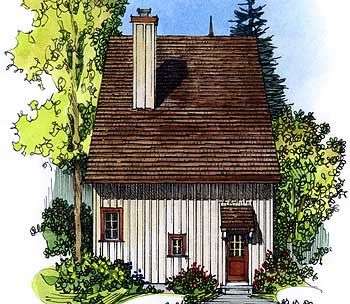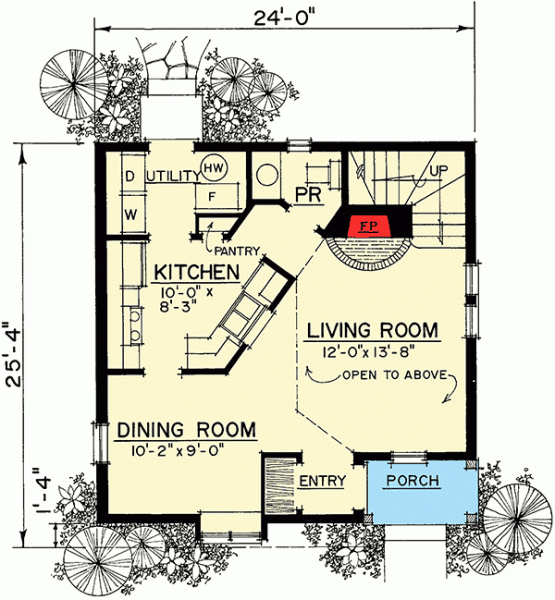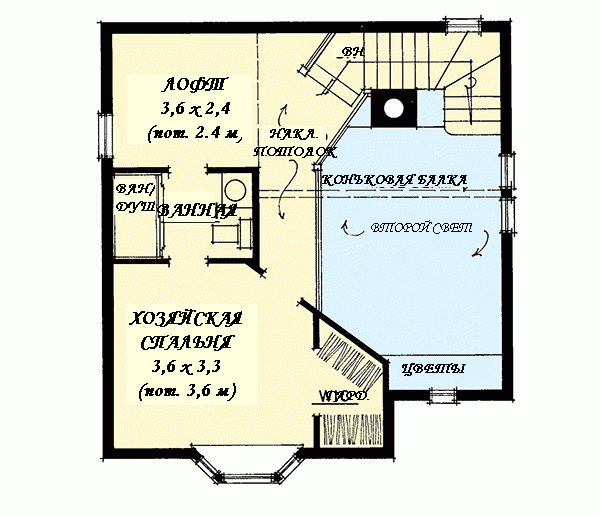Plan PF-43043-2-1: 2 Bedroom European House Plan For Narrow Lot
Page has been viewed 536 times

House Plan PF-43043-2-1
Mirror reverseOn the ground floor, there is a living room, a dining room, and a kitchen, of irregular shape. Behind the kitchen are a laundry room and a guest toilet. The living room has a wood-burning fireplace, followed by a staircase to the second floor. This project is a house with a second light above the living room. On the second floor, there is a loft and a master bedroom with a wardrobe and a bathroom. The loft allows you to make there another bedroom. A high gable roof with carved front boards, with a bay window on the pediment, makes this fairy-tale house plan look like a toy. The facade is trimmed with vertical siding, pulling the roof even more visually. Part of the floor of the second floor hangs over the entrance mimic the Dutch houses from the fairy tales of Hans Christian Andersen.
HOUSE PLAN IMAGE 1

Фото 3. Проект PF-43043
Floor Plans
See all house plans from this designerConvert Feet and inches to meters and vice versa
| ft | in= | m |
Only plan: $150 USD.
Order Plan
HOUSE PLAN INFORMATION
Quantity
2
Dimensions
Walls
Facade cladding
- horizontal siding
Living room feature
- fireplace
- vaulted ceiling
Kitchen feature
- separate kitchen







