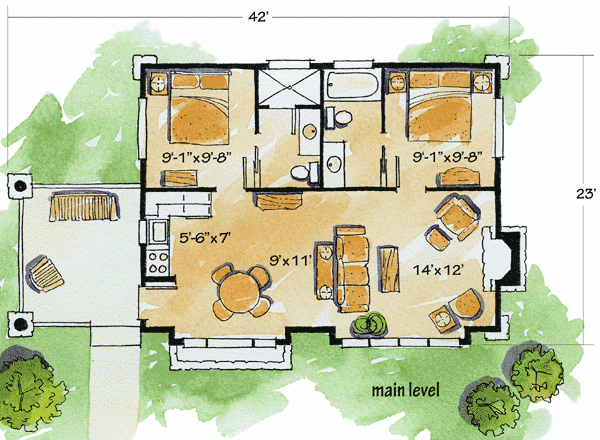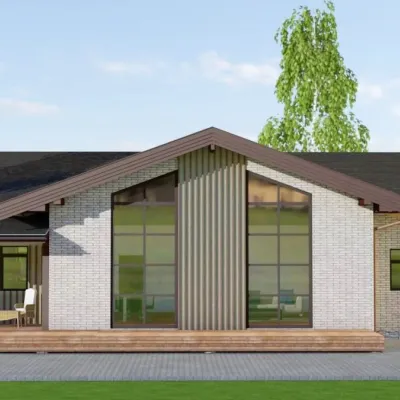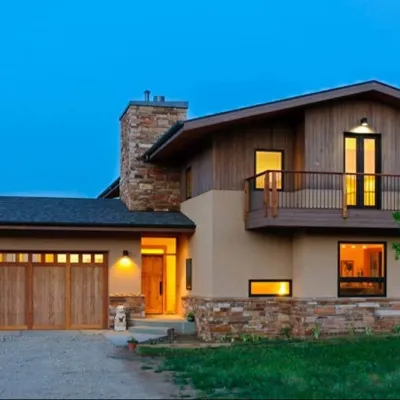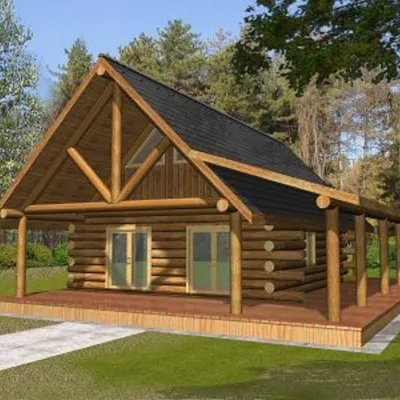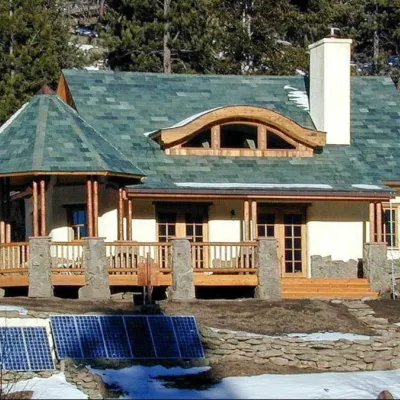Plan KN-11529-1-2: One-story 2 Bedroom House Plan For Narrow Lot
Page has been viewed 731 times
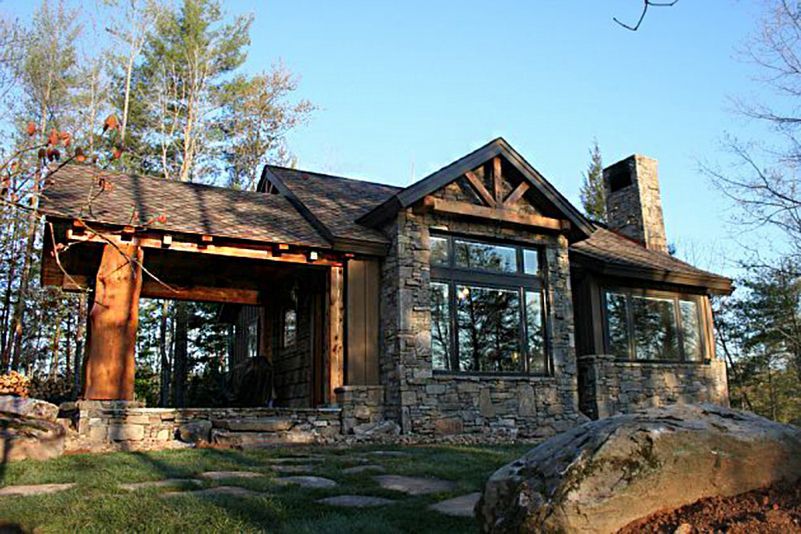
House Plan KN-11529-1-2
Mirror reverseThis beautiful single-story house plan without a garage is suitable for summer cottages. Plan of a rectangular simple shape with a bay window. House with a gable roof covered with soft tiles. The facade of the house is partially lined with stone, reinforcing the style of the chalet. The gables are decorated with rafters of timber. The large square terrace is also under the gable roof, which rests on massive pillars of timber.
Entrance to the house from the terrace. At the entrance is a kitchen-dining room with a bay window and a panoramic window. Further, without partitions, there is a living room with a bay window with a large window and a fireplace near the back wall of the house. Upon entering the house you can see all the common areas until the end of the house.
In the left-wing of the house, there are two bedrooms and two bathrooms between them.You can see the house from all sides in the photo.
HOUSE PLAN IMAGE 1
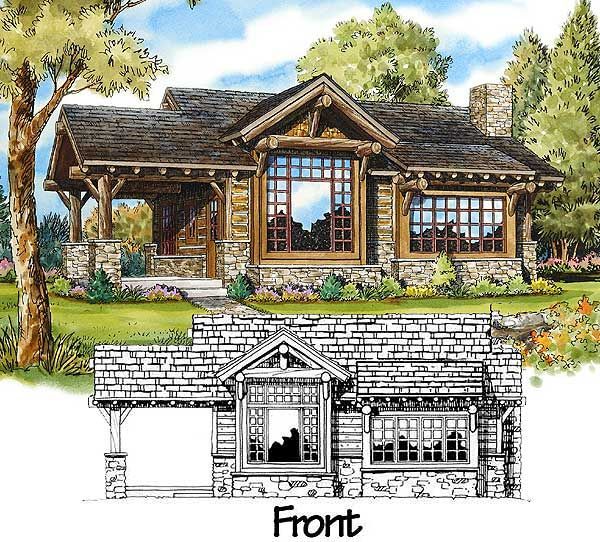
Фото 2. Проект KN-11529
HOUSE PLAN IMAGE 2
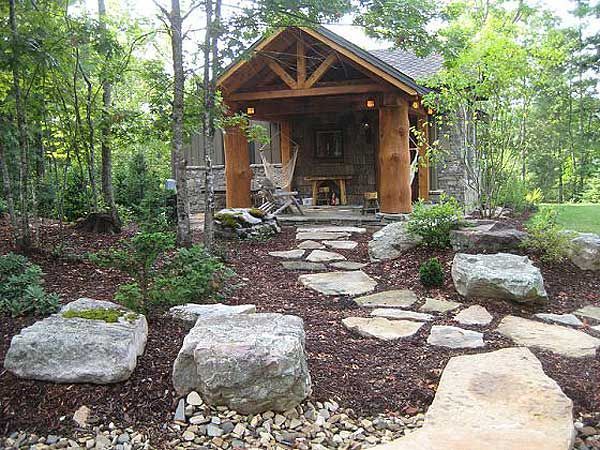
Дорожка к дому выложенная камнями. Проект KN-11529
HOUSE PLAN IMAGE 3
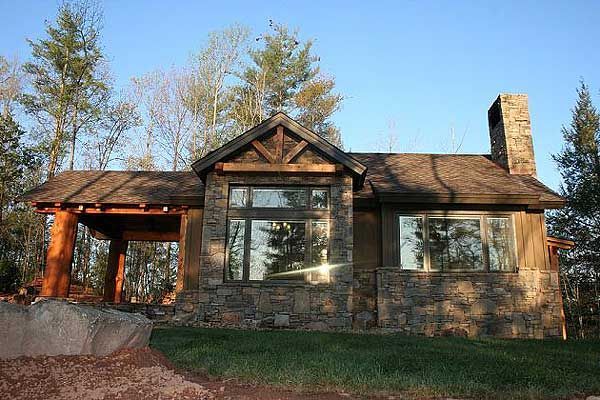
Фото 5. Проект KN-11529
HOUSE PLAN IMAGE 4
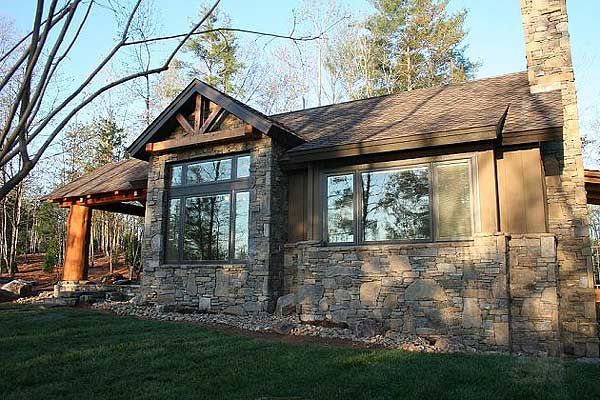
Фото 6. Проект KN-11529
HOUSE PLAN IMAGE 5
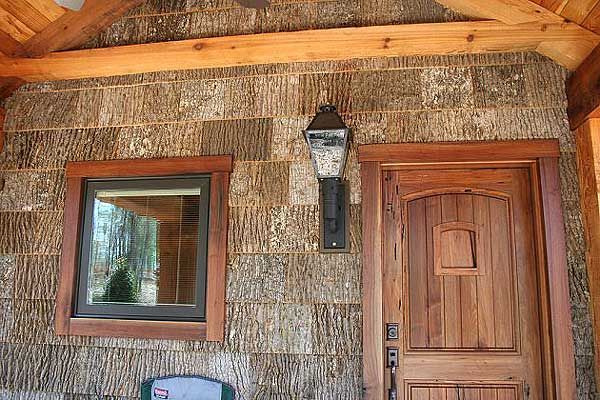
Отделка фасада сайдингом под кору дерева. Вход в дом. Проект KN-11529
HOUSE PLAN IMAGE 6
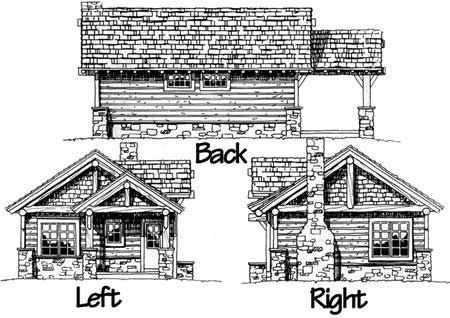
Фасады. Проект KN-11529
Floor Plans
See all house plans from this designerConvert Feet and inches to meters and vice versa
| ft | in= | m |
Only plan: $100 USD.
Order Plan
HOUSE PLAN INFORMATION
Quantity
Dimensions
Walls
Facade cladding
- stone
- horizontal siding
Rafters
- wood trusses
Bedroom features
- First floor master
Features
Quantity
Dimensions
Walls
Facade cladding
- stone
- horizontal siding
Rafters
- wood trusses
Bedroom features
- First floor master
