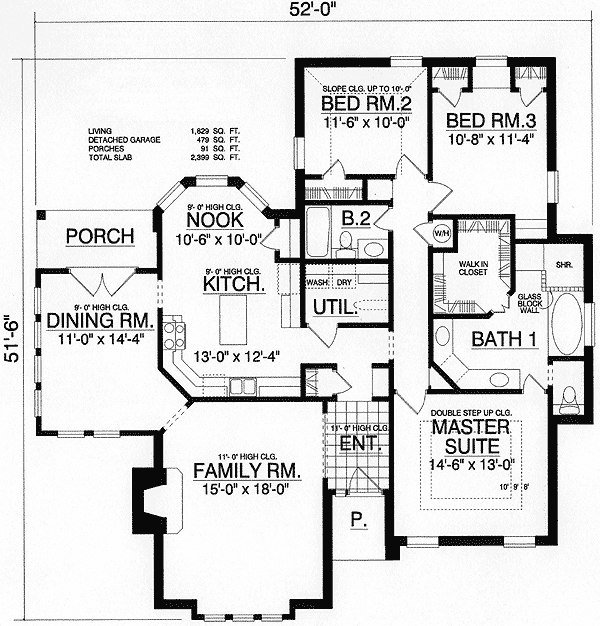Plan RD-2861-1-3: One-story 3 Bed English House Plan
Page has been viewed 550 times
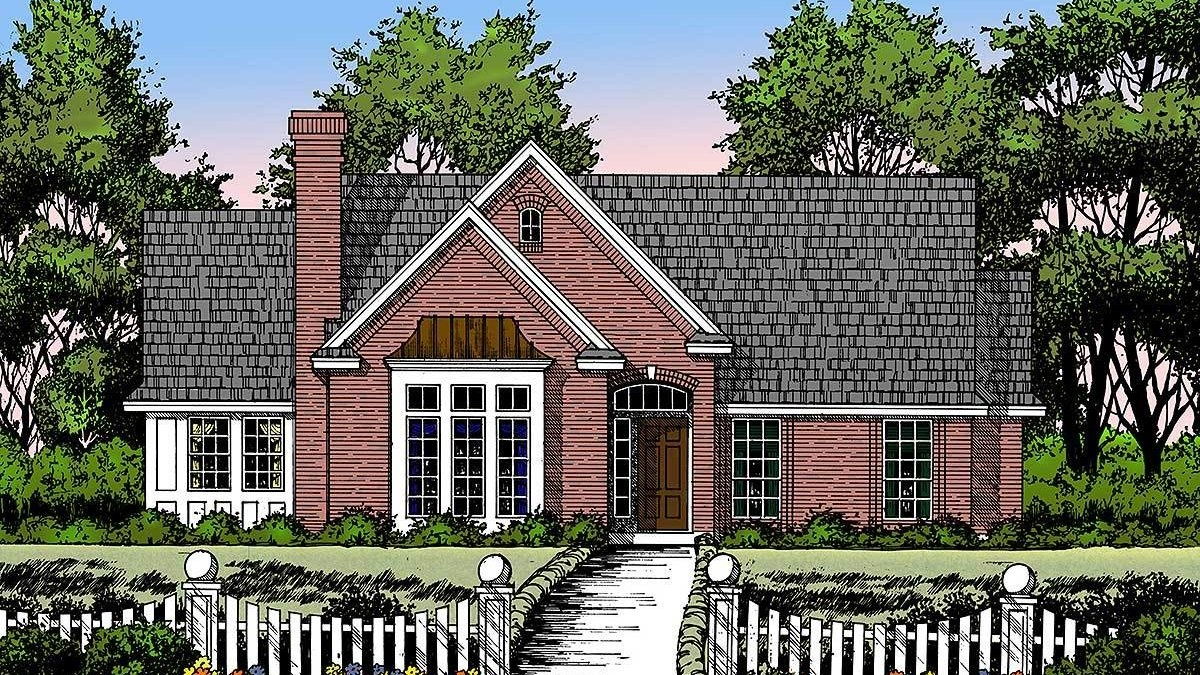
House Plan RD-2861-1-3
Mirror reverseThe architect gave this house an English style Tudor: Asymmetrical facade, lined with brick with narrow lattice windows, a chimney and a bay window in the living room. On the ground floor, there is a living room with a second light and a separate kitchen-dining room with a kitchen island and a pantry. Next to the kitchen is a large bright dining room with a hipped ceiling and access to the veranda. The central, eye-catching point of the living room is the fireplace, the windows in the bay window overlook the facade of the house. In the master bedroom, there is a private bathroom and a huge dressing room. In the back of the house, the architect arranged two bedrooms for other family members. Next, to them, he placed a small bathroom without a window. The laundry adjoins the bathroom. The house plan without a basement and without a garage.
HOUSE PLAN IMAGE 1
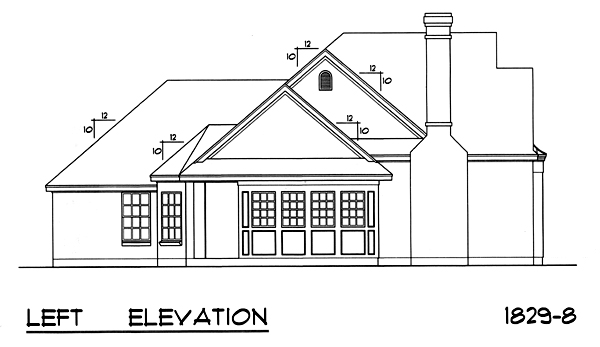
Вид слева
HOUSE PLAN IMAGE 2
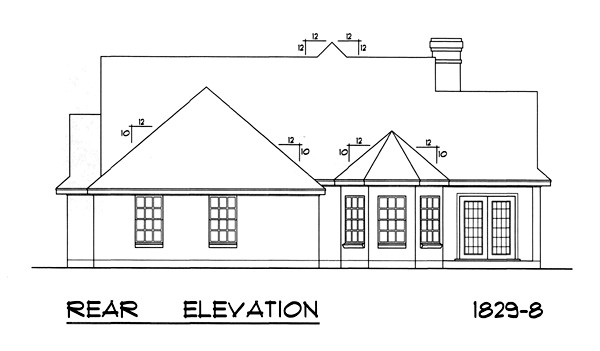
Вид сзади
HOUSE PLAN IMAGE 3
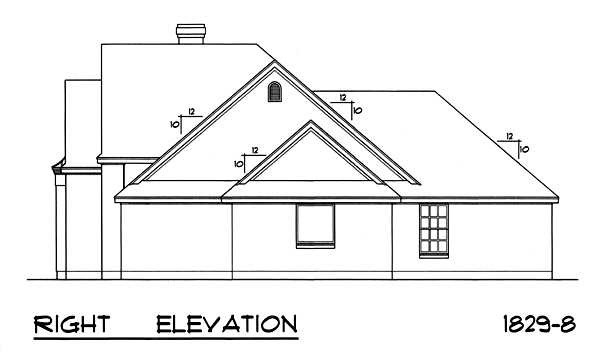
Вид справа
HOUSE PLAN IMAGE 4
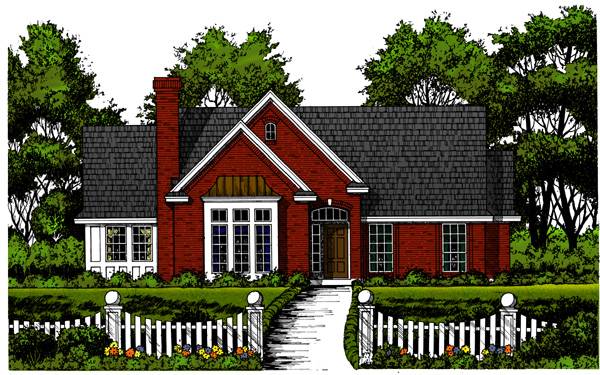
Вид спереди
Floor Plans
See all house plans from this designerConvert Feet and inches to meters and vice versa
| ft | in= | m |
Only plan: $225 USD.
Order Plan
HOUSE PLAN INFORMATION
Quantity
Dimensions
Walls
Facade cladding
- brick
Living room feature
- fireplace
- vaulted ceiling
Kitchen feature
- separate kitchen
Bedroom features
- First floor master
- Private patio access
- Bath + shower
