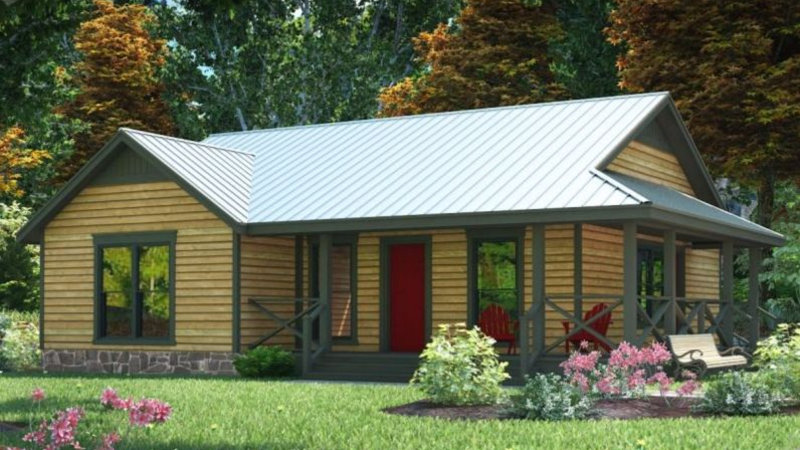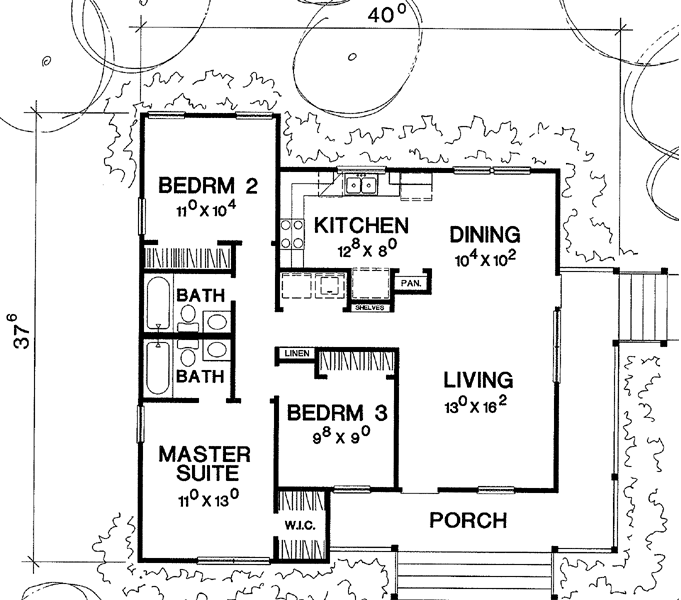Plan D-33461: One-story 3 Bed Scandinavian House Plan
Page has been viewed 673 times

House Plan D-33461
Mirror reverseThis one-story house plan under a simple but beautiful Dutch roof will appeal to lovers of country life. On the veranda, around the corner of the house, you can have dinner on a hot day and have a rest in the evening before bedtime. It is easy to go down to the garden by two stairs on each side of the veranda. On both sides of the veranda, you can enter the large living room, combined with the kitchen and dining room.
From the living room along a short corridor in which the washing machine is placed in the built-in wardrobe, you can get to the half with three bedrooms. Between the two bedrooms in the left-wing, there are two bathrooms, one of which can only be entered through the largest bedroom. This bedroom is best-suited for spouses. It also has a dressing room. Two other bedrooms have fitted wardrobes. This layout is easy to change. For example, you can make one big out of two bathrooms. Or move the bedroom for spouses in room number 2, making the entrance to the bathroom there.
The facade of the house is decorated with wooden siding, which is a good contrast to the columns and balustrades of the veranda, painted in green.
Floor Plans
See all house plans from this designerConvert Feet and inches to meters and vice versa
| ft | in= | m |
Only plan: $150 USD.
Order Plan
HOUSE PLAN INFORMATION
Quantity
Dimensions
Walls
Facade cladding
- horizontal siding
Living room feature
- open layout
Bedroom features
- Walk-in closet
- First floor master
Garage type
- Detached






