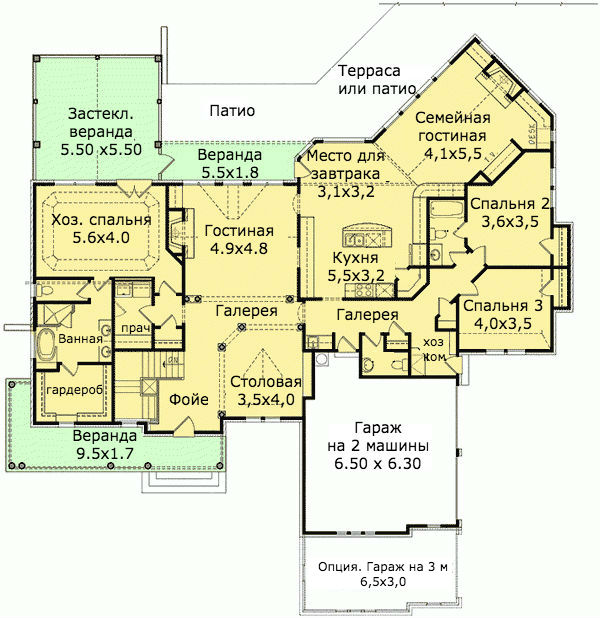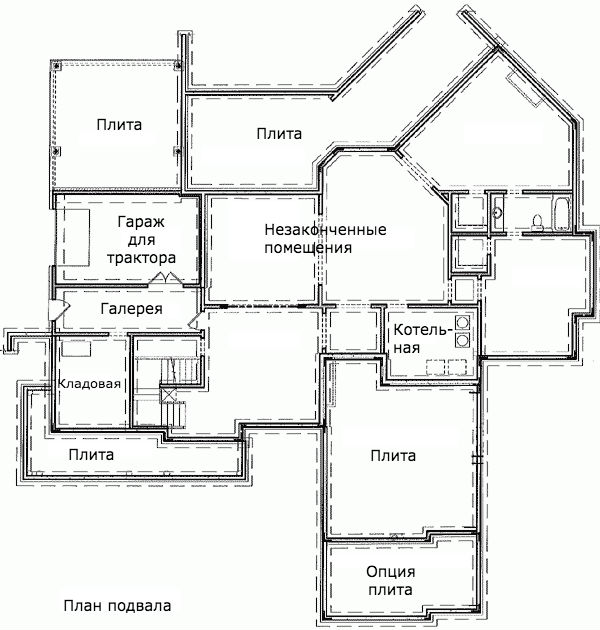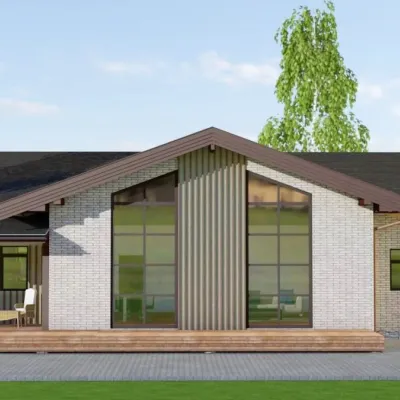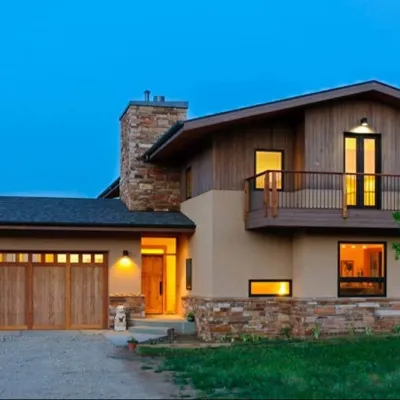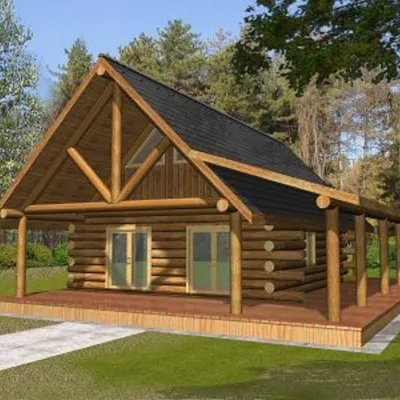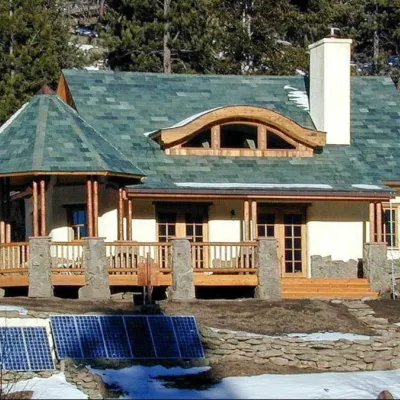Plan GE-15686-1-3: One-story 3 Bed Country House Plan with Client's Photo
Page has been viewed 591 times
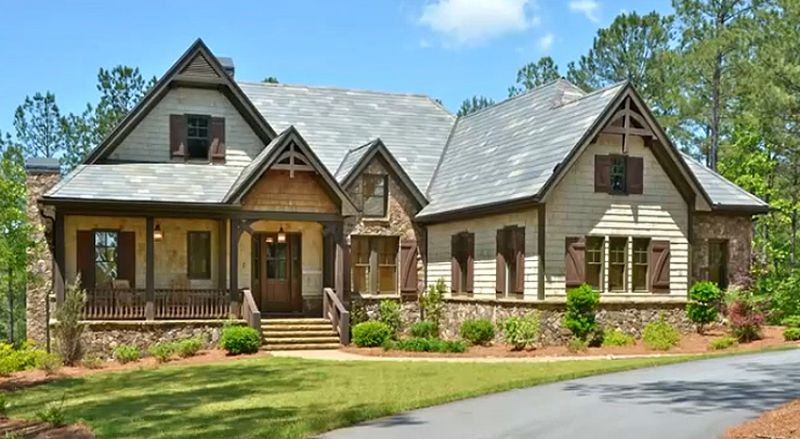
House Plan GE-15686-1-3
Mirror reverse- The beautiful facades of this chalet house plan are accompanied by an open layout of the house’s premises.
- Columns will separate the dining room from the lobby and living room with fireplace, leaving open views inside.
- The placement of the laundry room near the master bedroom with a bathroom, dressing room, multi-tiered ceiling and glass doors leading to the glazed veranda is well thought out.
- In the kitchen, a lot of floor-standing cabinets covered with a tabletop create a convenient field for cooking, and an adjacent pantry allows you to store food stock.
- In the family living room with a second fireplace made vaulted sloping ceilings.
- Garage for two cars can be optionally expanded to 3 places.
HOUSE PLAN IMAGE 1
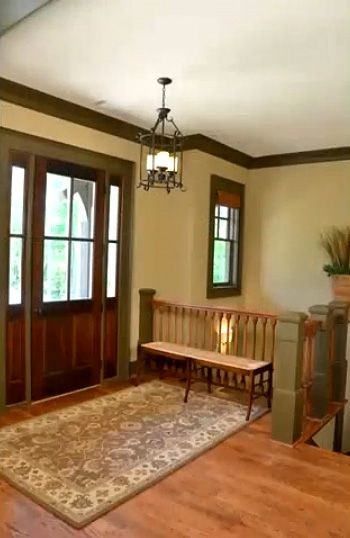
Входное фойе. Проект GE-15686
HOUSE PLAN IMAGE 2
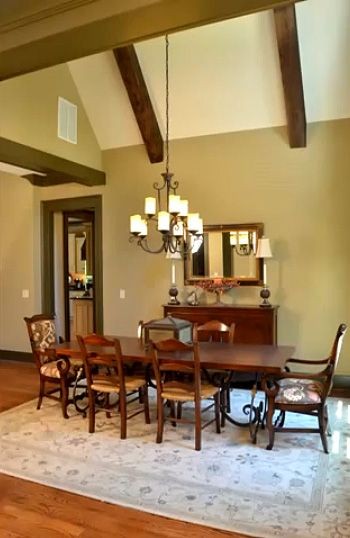
Столовая со сводчатым потолком. Проект GE-15686
HOUSE PLAN IMAGE 3
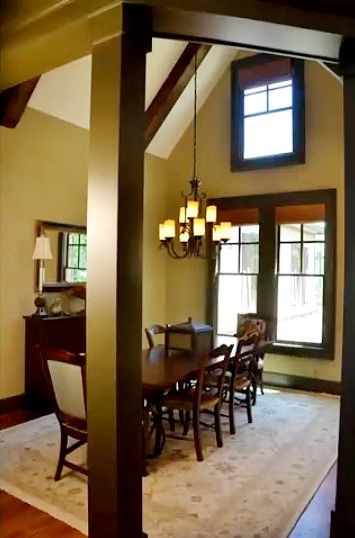
Столовая, отделенная от гостиной деревянными колоннами. Проект GE-15686
HOUSE PLAN IMAGE 4
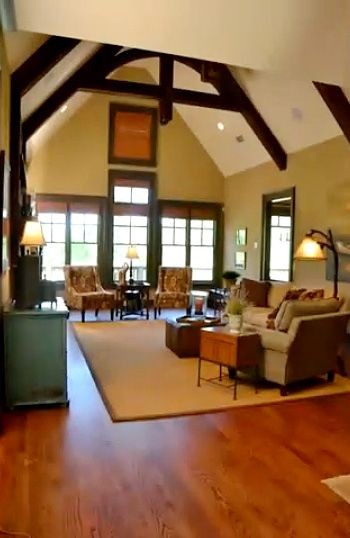
Вид на гостиную из кухни. Проект GE-15686
HOUSE PLAN IMAGE 5
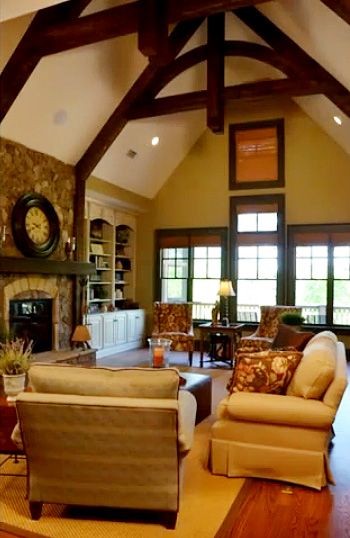
Гостиная с камином и сводчатым потолком, украшенным стропилами с затяжками. Проект GE-15686
HOUSE PLAN IMAGE 6
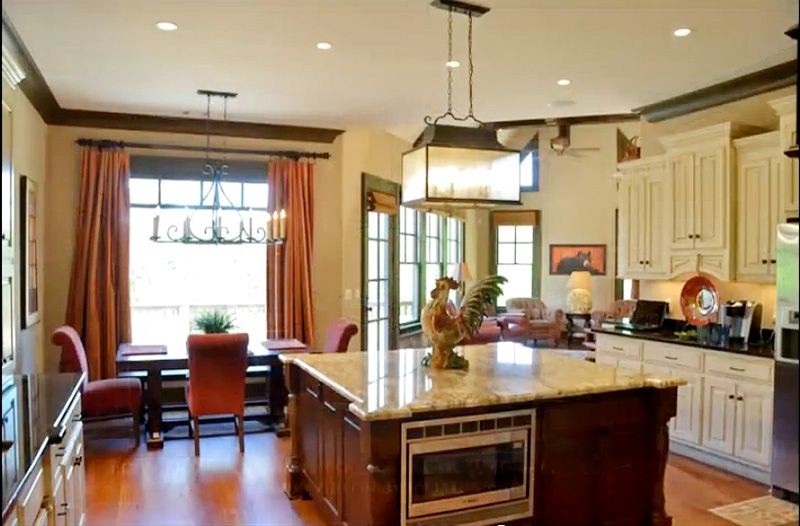
Духовка встроенная в кухонный остров, место для завтрака в глубине. Проект GE-15686
HOUSE PLAN IMAGE 7
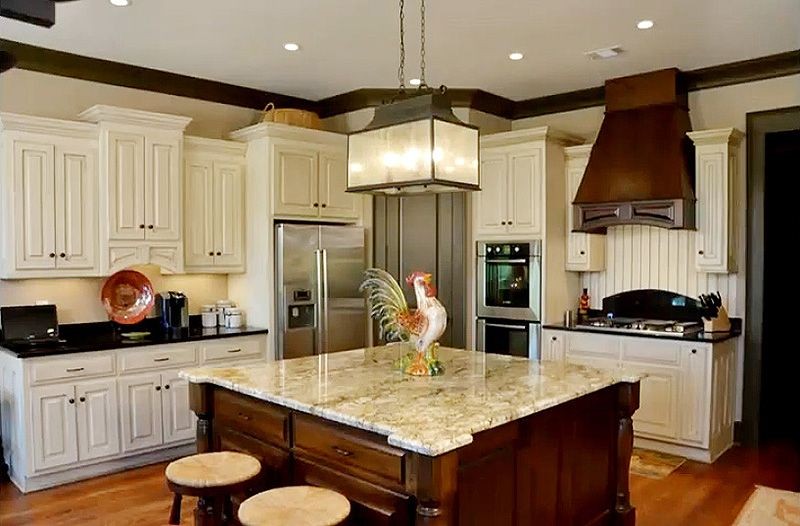
Удобная планировка кухни. Проект GE-15686
HOUSE PLAN IMAGE 8
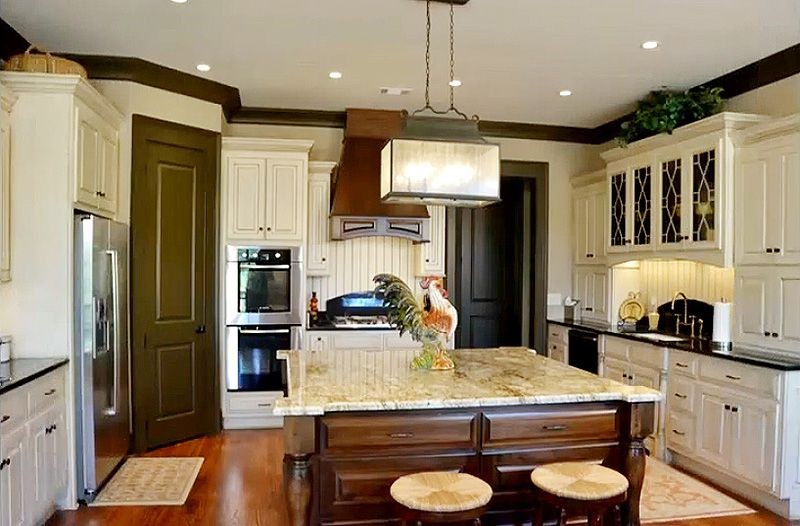
Кухня в стиле кантри с кладовой. Проект GE-15686
HOUSE PLAN IMAGE 9
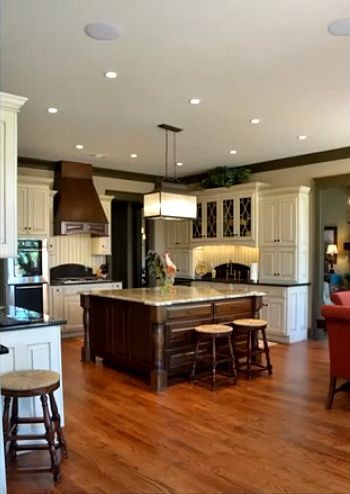
Большой кухонный остров. Проект GE-15686
HOUSE PLAN IMAGE 10
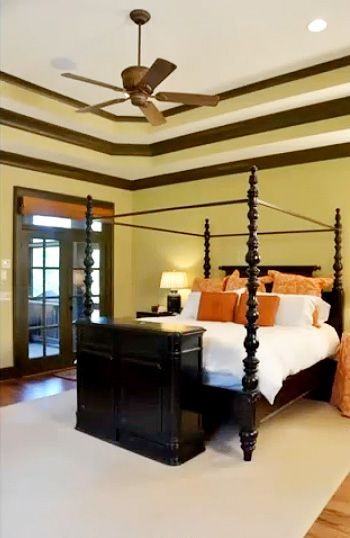
Спальня с многоярусным потолком. Проект GE-15686
HOUSE PLAN IMAGE 11
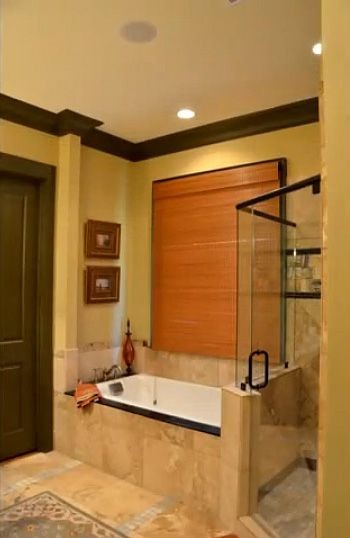
Ванна с панно из дерева. Проект GE-15686
Floor Plans
See all house plans from this designerConvert Feet and inches to meters and vice versa
| ft | in= | m |
Only plan: $300 USD.
Order Plan
HOUSE PLAN INFORMATION
Quantity
Floor
1
Bedroom
3
Bath
3
Cars
2
Half bath
1
Dimensions
Total heating area
246 m2
1st floor square
246 m2
2nd floor square
0 m2
3rd floor square
0 m2
House width
24.4 m
House depth
21.6 m
Ridge Height
0 m
1st Floor ceiling
3 m
Walls
Exterior wall thickness
2x4
Wall insulation
2.64 Wt(m2 h)
Facade cladding
- horizontal siding
Living room feature
- fireplace
- open layout
- vaulted ceiling
Kitchen feature
- pantry
Bedroom features
- Walk-in closet
- First floor master
Garage Location
front
Garage area
41.2 m2
