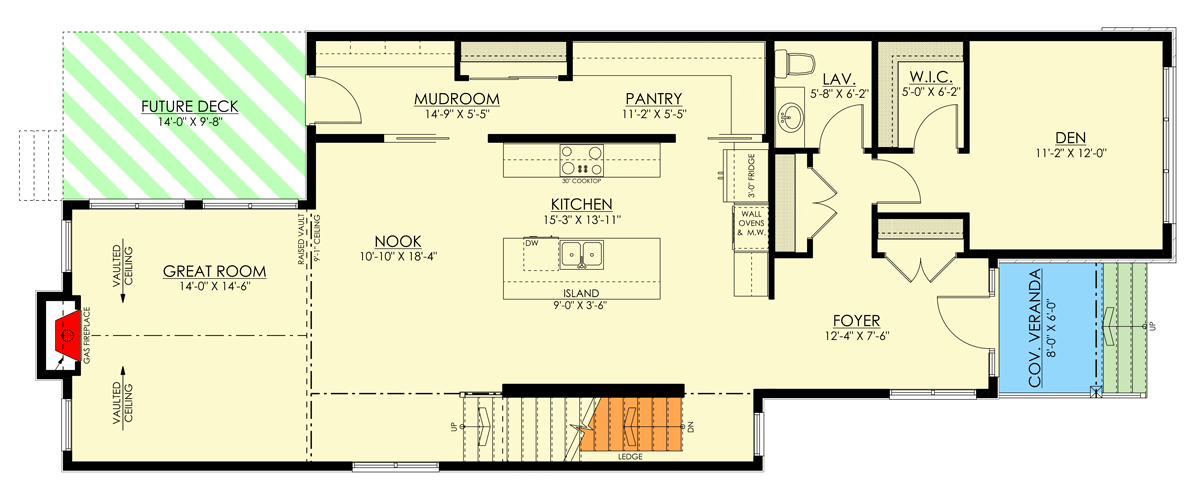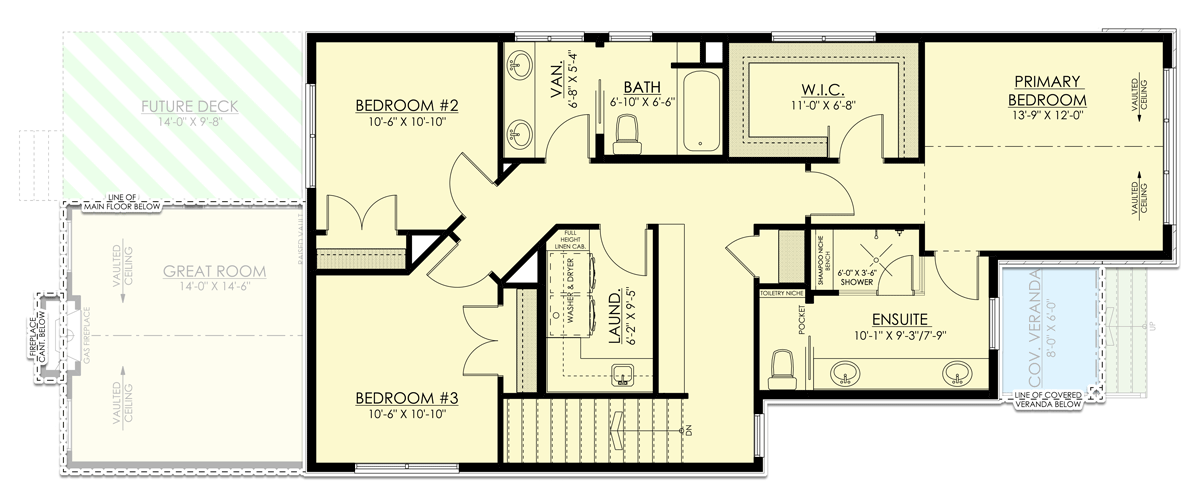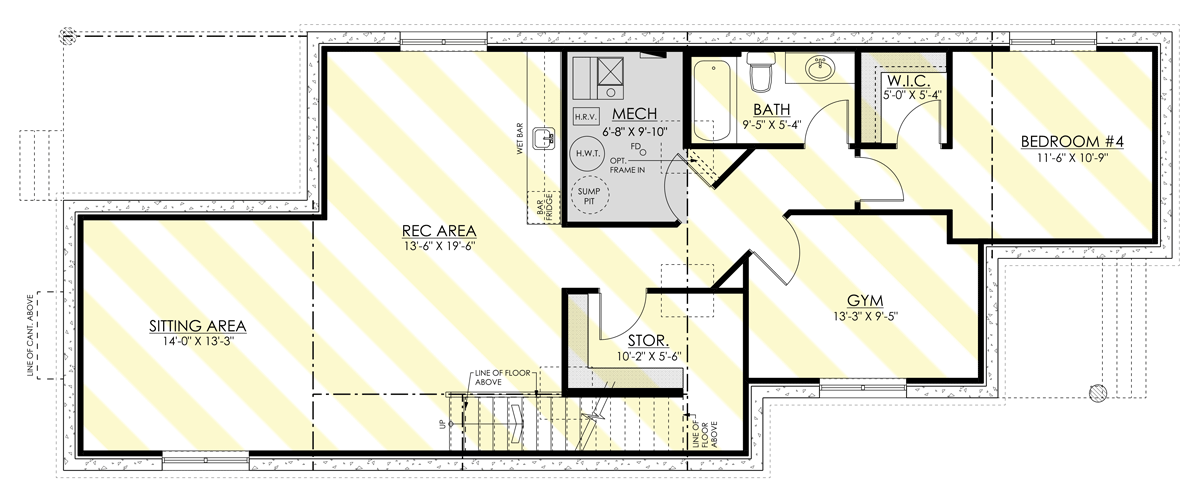Plan AB-81795-2-3 Transitional 2 Story House Plans Under 8 Meters Wide
Page has been viewed 323 times
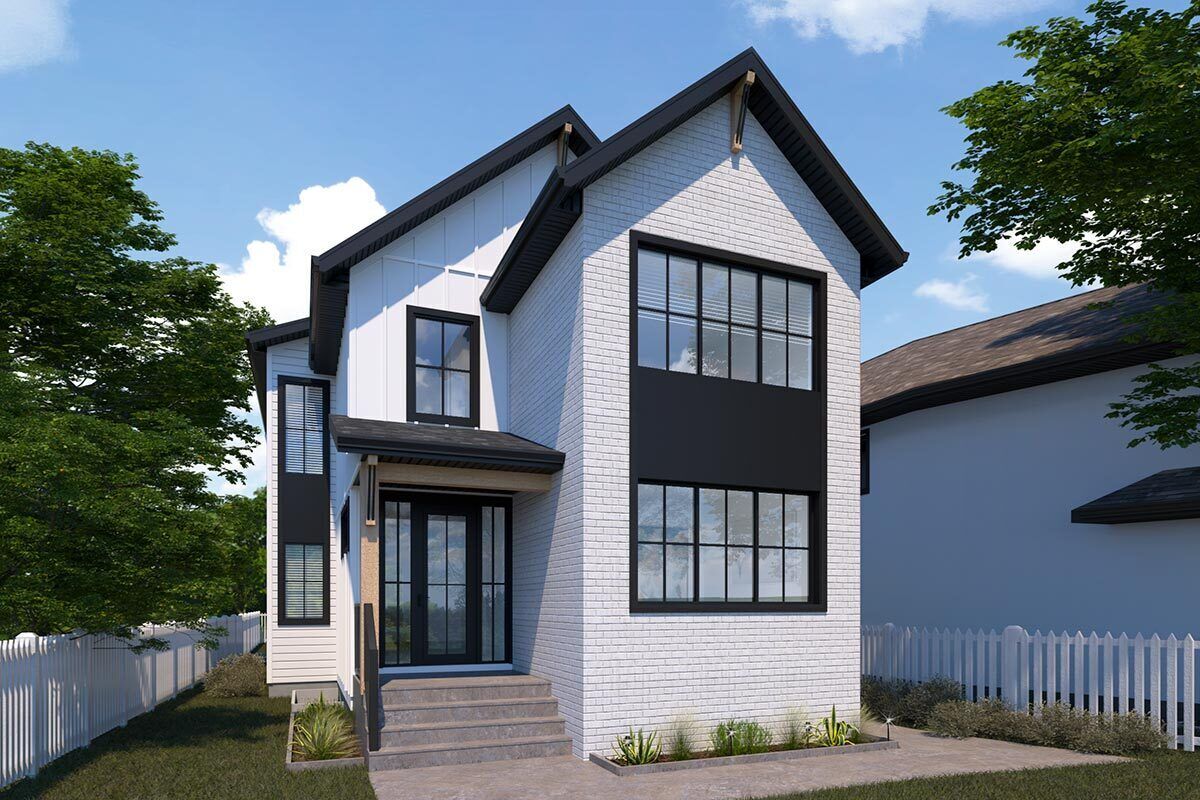
House Plan AB-81795-2-3
Mirror reverse- This two-story house plan, which has a footprint of 7,6 m, is perfect for narrow property.
- There are three bedrooms, two and a half bathrooms, 216 heated square meters of living area, and an optional finished basement level with 89 square meters of additional space.
- The second level houses the laundry as well as all three of the bedrooms, saving you a step.
- One option for a home office is a den near the entrance. With a vaulted ceiling set in the middle of the fireplace, the great room is in the back of the house.
- The pantry and mudroom can be accessed from the kitchen through two pocket doors.
- Add a fourth bedroom, a living area with a seating area, extra storage, and a mechanical room by finishing the basement floor.
HOUSE PLAN IMAGE 1
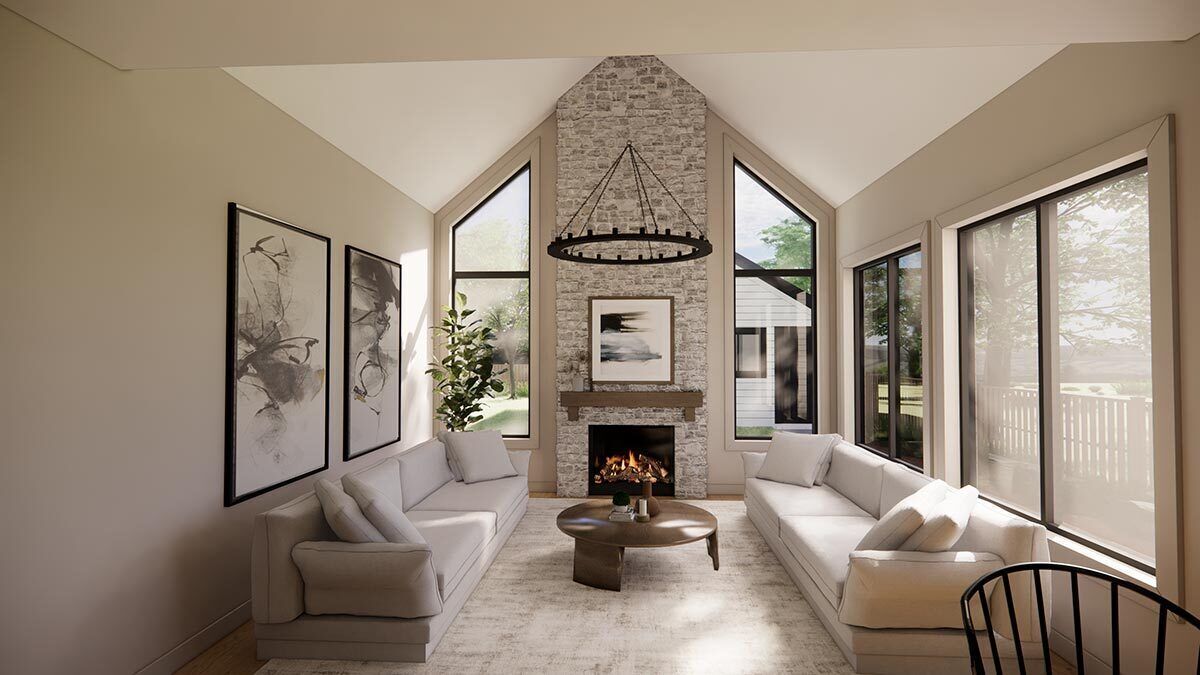
Interior 2. Plan AB-81795-2-3
HOUSE PLAN IMAGE 2
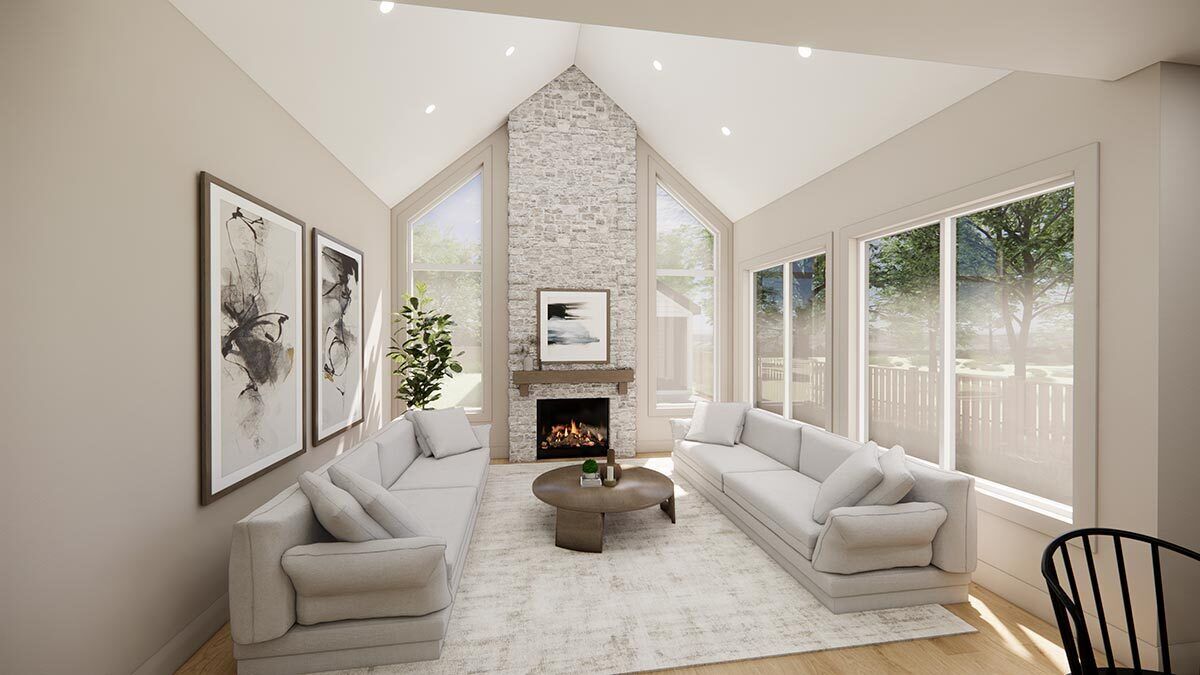
Interior 3. Plan AB-81795-2-3
HOUSE PLAN IMAGE 3
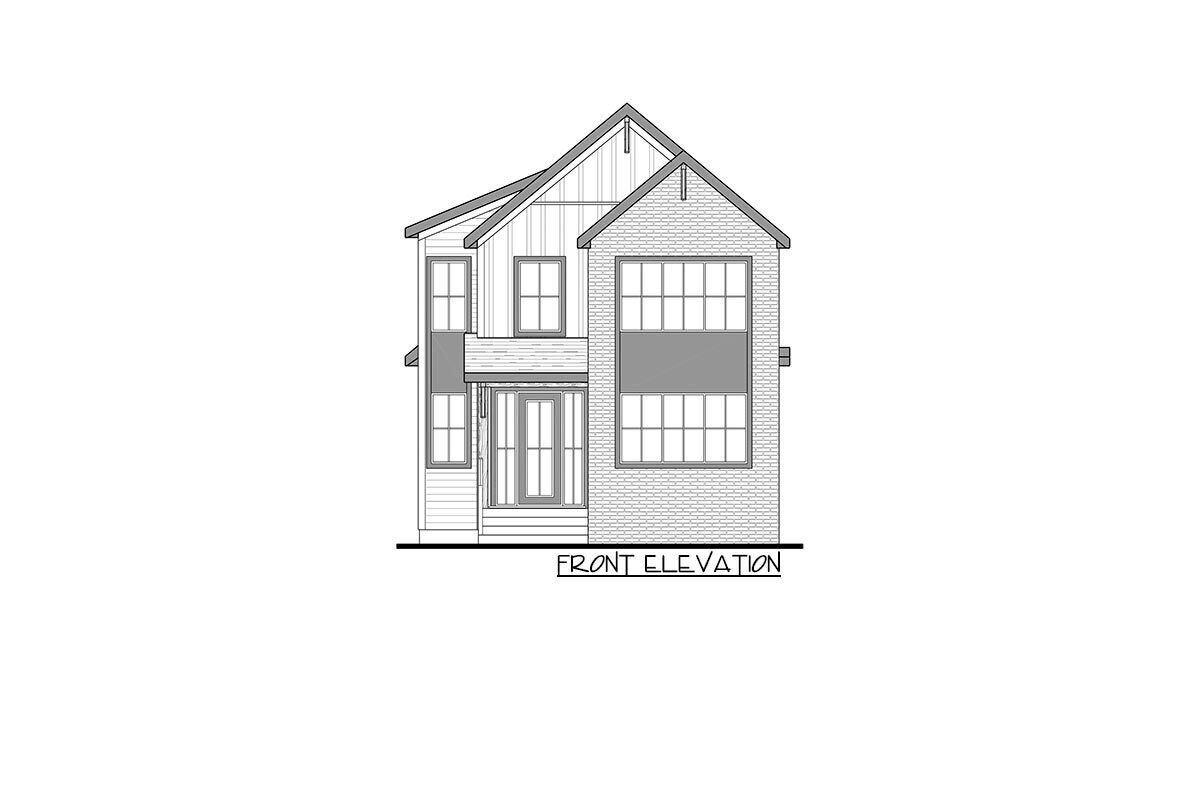
Interior 4. Plan AB-81795-2-3
HOUSE PLAN IMAGE 4
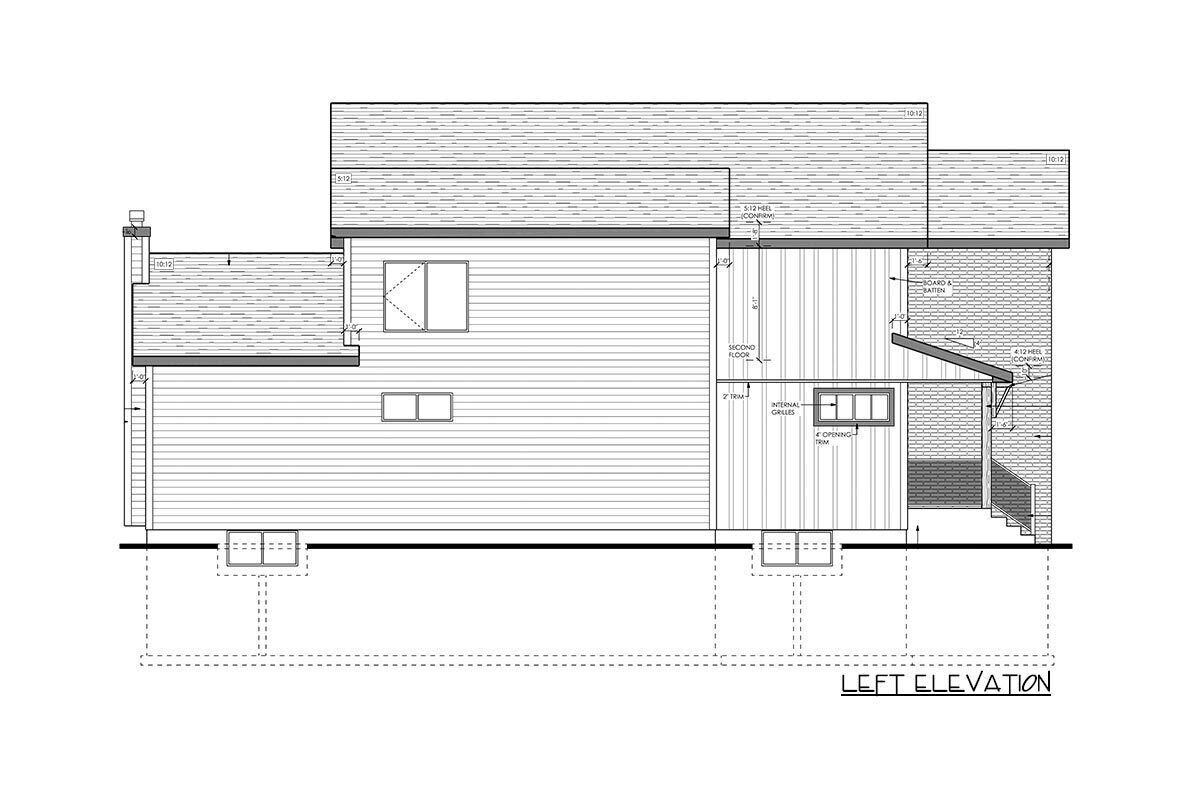
Interior 5. Plan AB-81795-2-3
HOUSE PLAN IMAGE 5
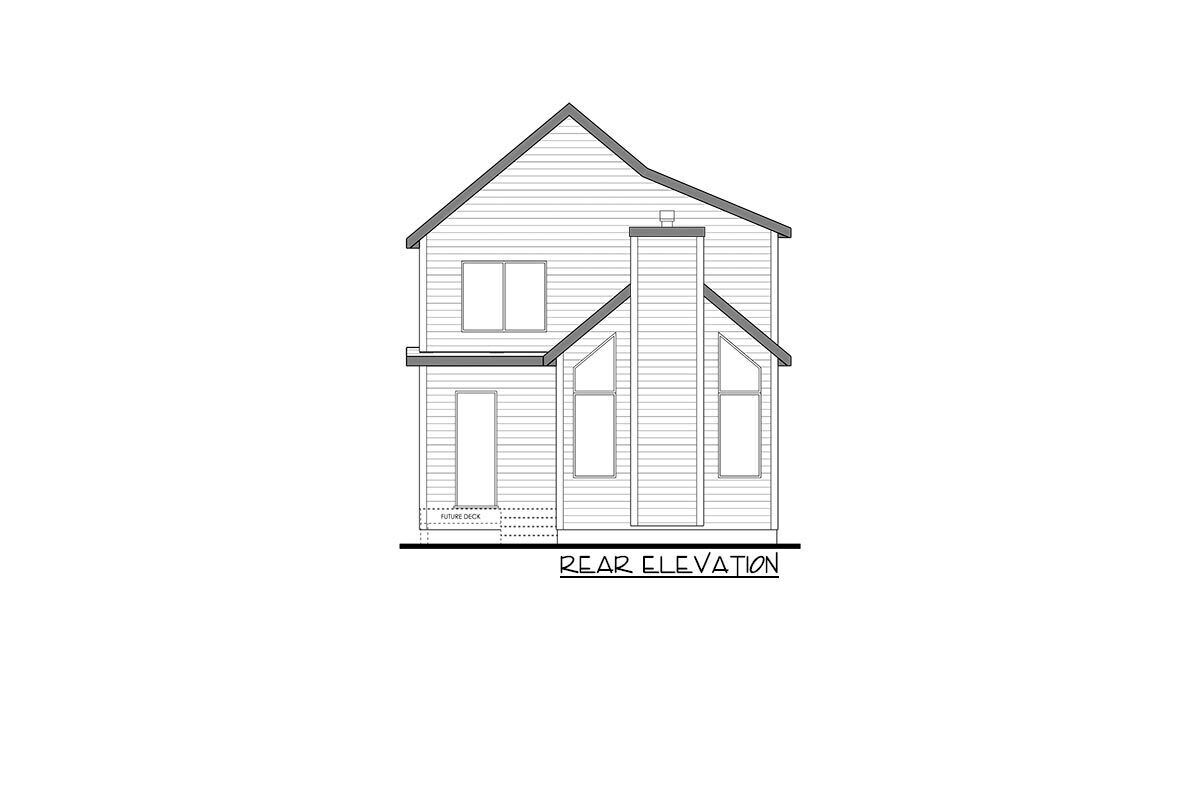
Interior 6. Plan AB-81795-2-3
HOUSE PLAN IMAGE 6
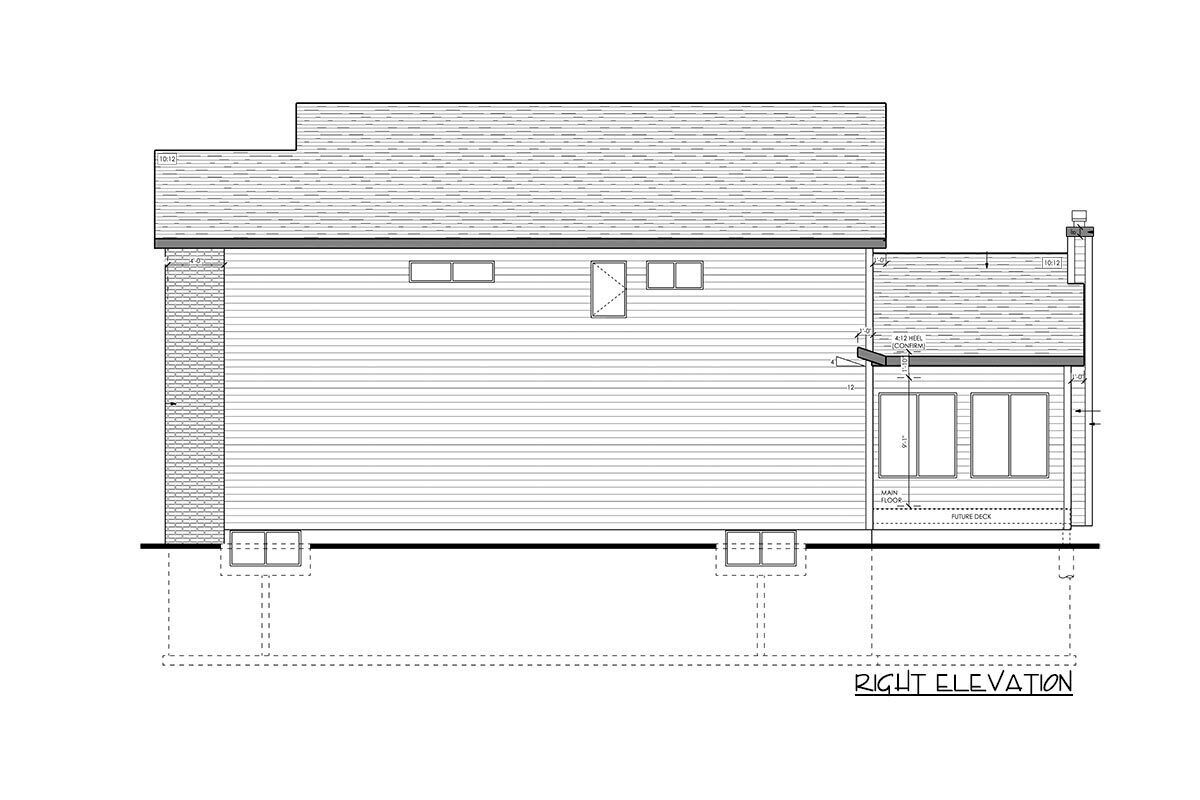
Interior 7. Plan AB-81795-2-3
Floor Plans
See all house plans from this designerConvert Feet and inches to meters and vice versa
| ft | in= | m |
Only plan: $21600 USD.
Order Plan
HOUSE PLAN INFORMATION
Floor
2
Bedroom
3
4
4
Bath
2
Cars
none
Half bath
1
Total heating area
215.8 m2
1st floor square
119.8 m2
2nd floor square
96.1 m2
Basement square
89 m2
House width
7.6 m
House depth
19.2 m
Ridge Height
9.4 m
1st Floor ceiling
2.7 m
2nd Floor ceiling
2.4 m
Exterior wall thickness
0.15
Wall insulation
3.35 Wt(m2 h)
Facade cladding
- brick
- horizontal siding
- board and batten siding
Living room feature
- fireplace
- vaulted ceiling
- open layout
- entry to the porch
Kitchen feature
- kitchen island
- pantry
- breakfast nook
Bedroom features
- Walk-in closet
- Bath + shower
Special rooms
- Second floor bedrooms
Floors
House plan features
- House plans with 4 or 5 bedrooms
- 3 bedroom house plans
- Client's photo
Lower Level
- House plans with daylight basement
