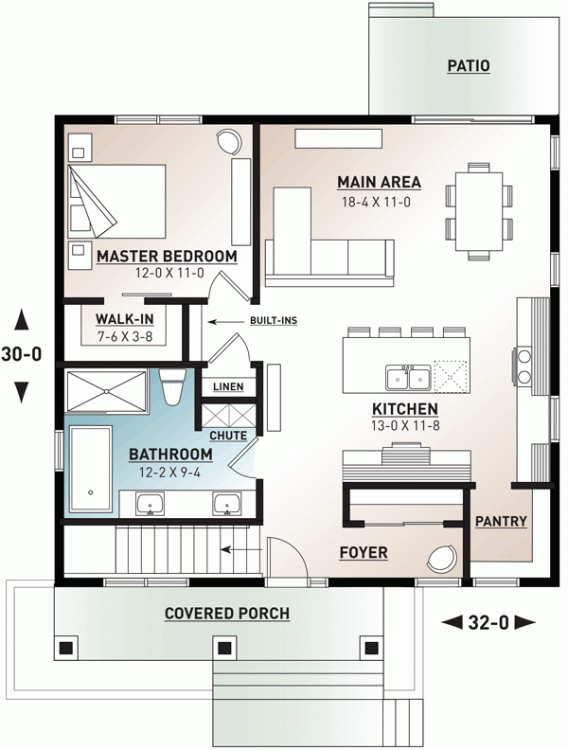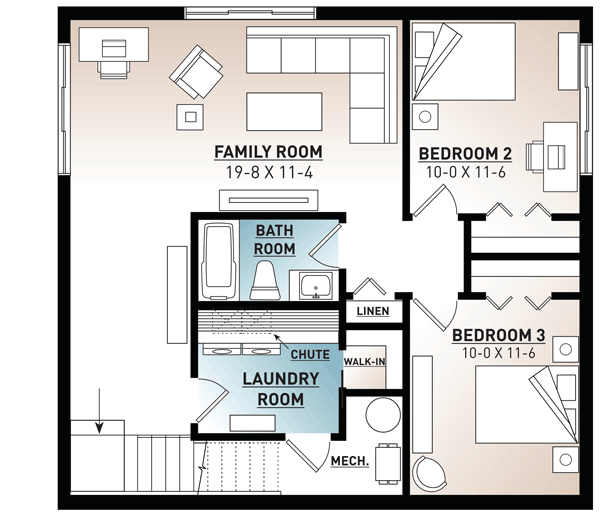Plan of a single-story house with a basement for a site with a slope
Page has been viewed 593 times
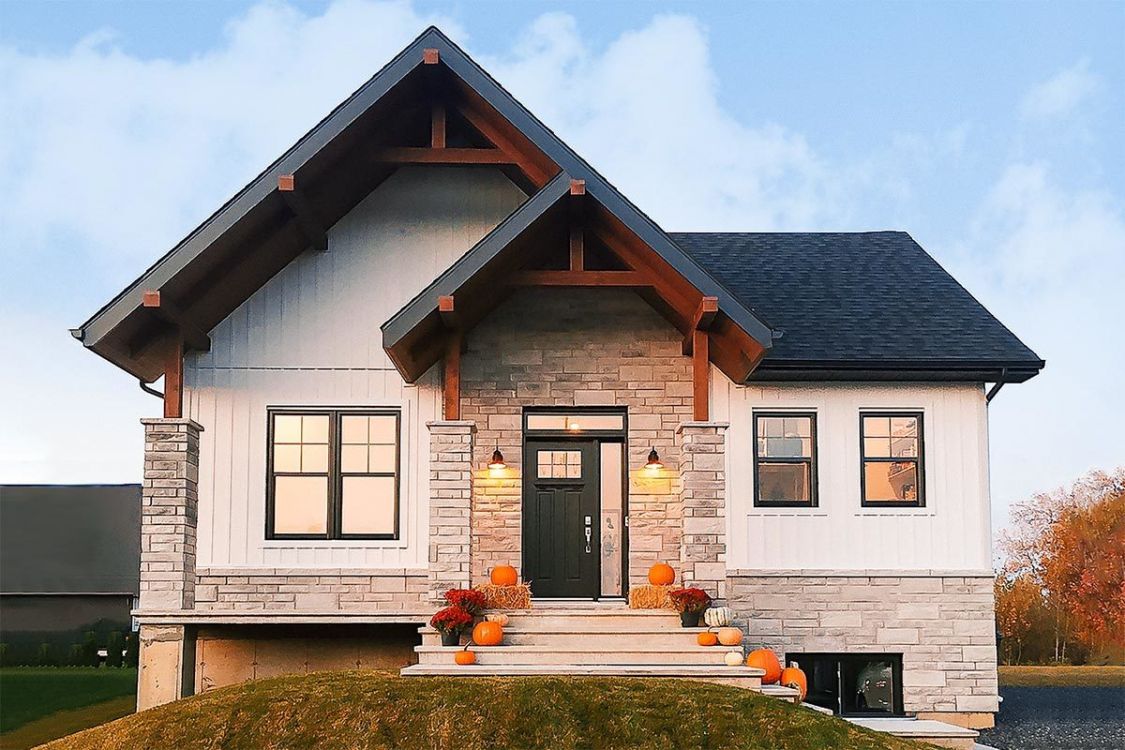
House Plan DR-22535-1-3
Mirror reverse- Admire this charming country house with a beautiful board and batten siding and stone cladding façade with a spacious front porch with stone-base wood columns supporting a gable roof.
- Upon entering the house, you are greeted by a secluded foyer with a wardrobe. On the left is a staircase to the basement.
- From the foyer, you find yourself directly into a large room open to the back of the house. From there you can access the patio through sliding glass doors.
- The kitchen has a large island and a pantry.
- The 1st-floor master bedroom at the rear of the house has a dressing room and is adjacent to a bathroom with 5 sanitary appliances.
- On the lower level, you will find a large family room with sliding doors leading to a courtyard, study, and laundry room. Residents of two additional bedrooms can use a full bathroom.
HOUSE PLAN IMAGE 1
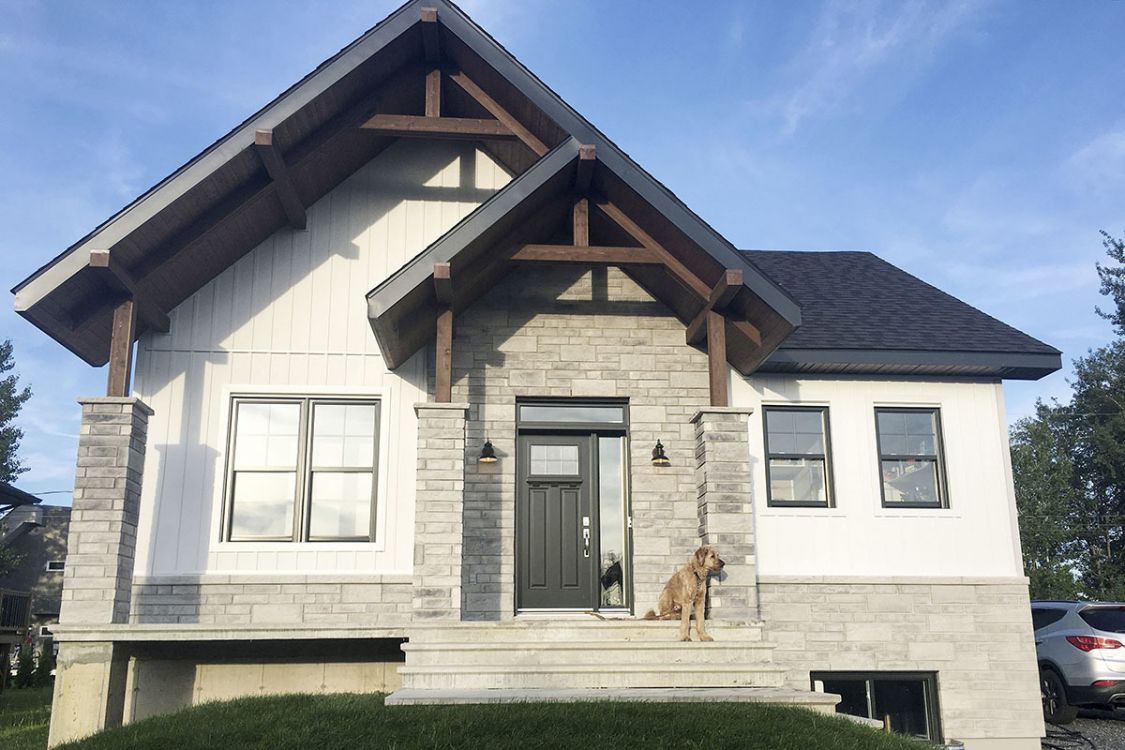
Image 2. Plan DR-22535-1-3
HOUSE PLAN IMAGE 2
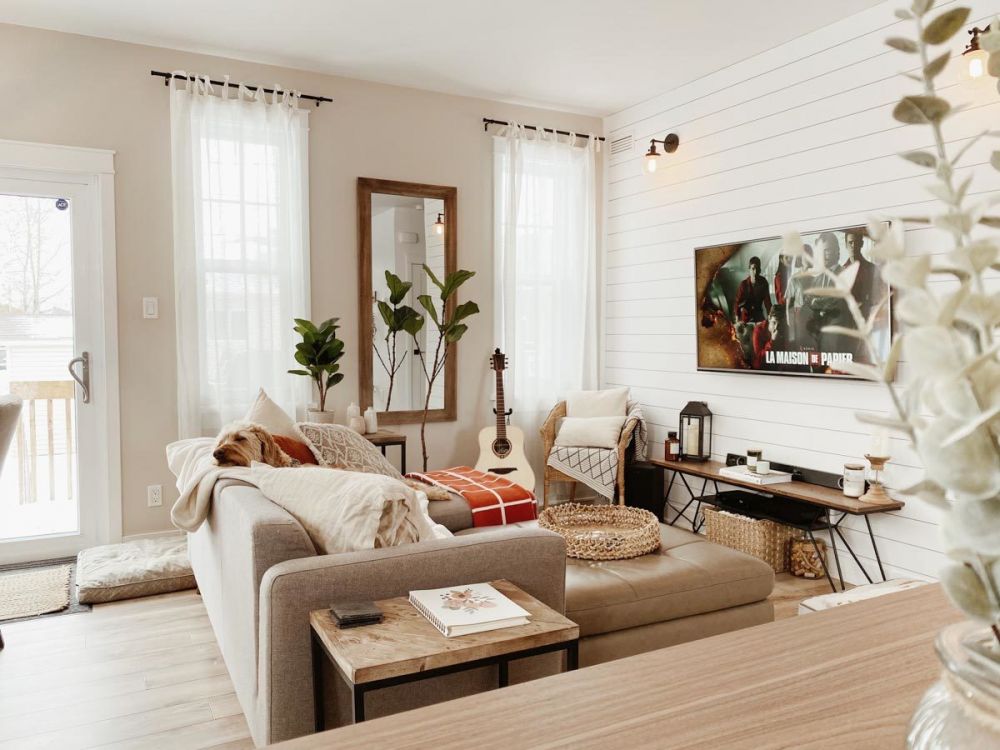
Image 5. Plan DR-22535-1-3
HOUSE PLAN IMAGE 3
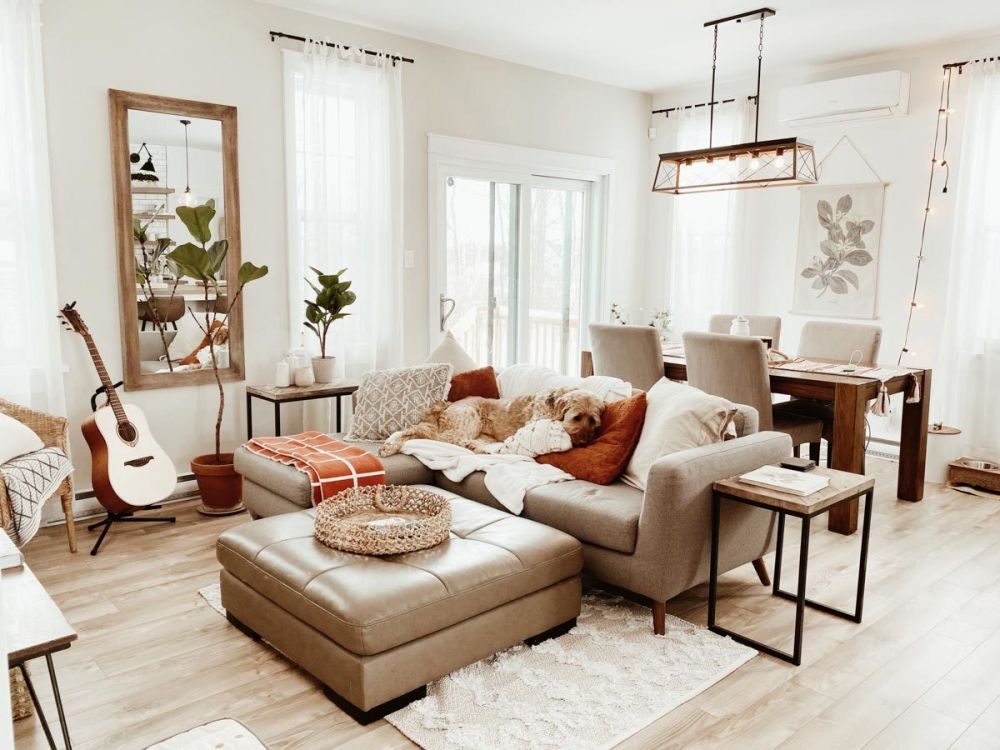
Image 6. Plan DR-22535-1-3
HOUSE PLAN IMAGE 4
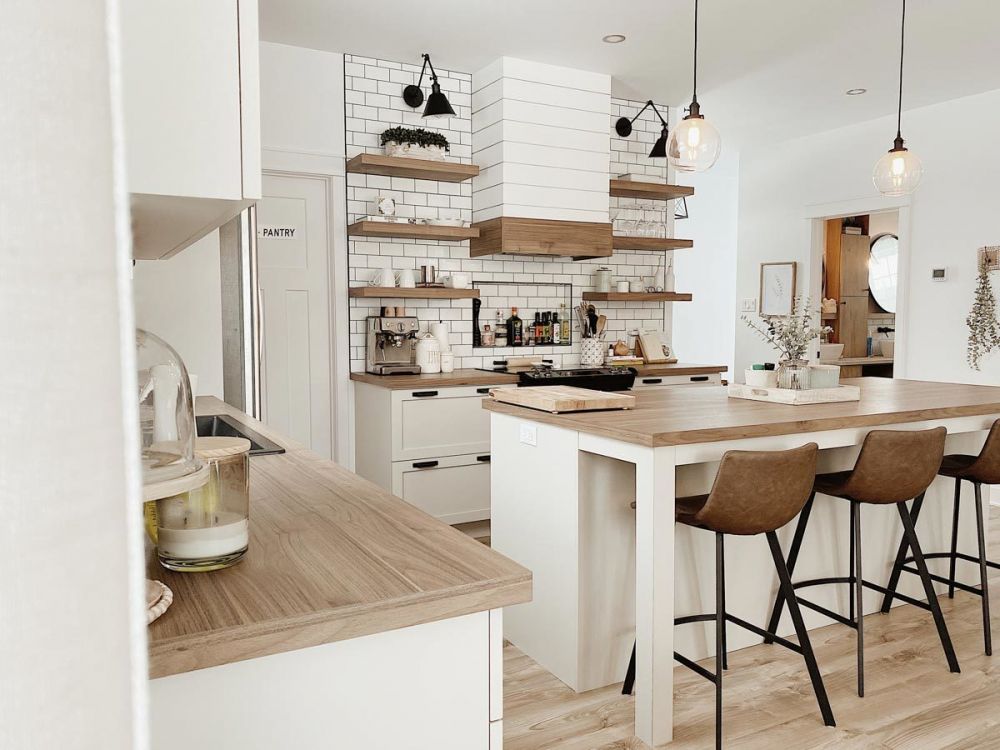
Image 7. Plan DR-22535-1-3
HOUSE PLAN IMAGE 5
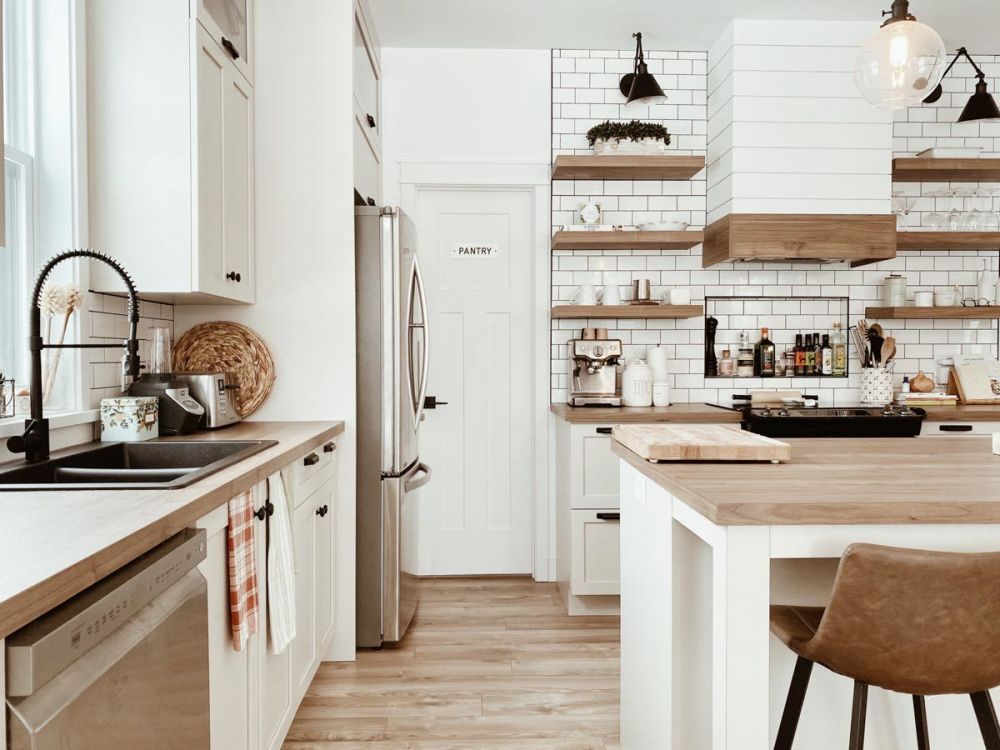
Image 8. Plan DR-22535-1-3
HOUSE PLAN IMAGE 6
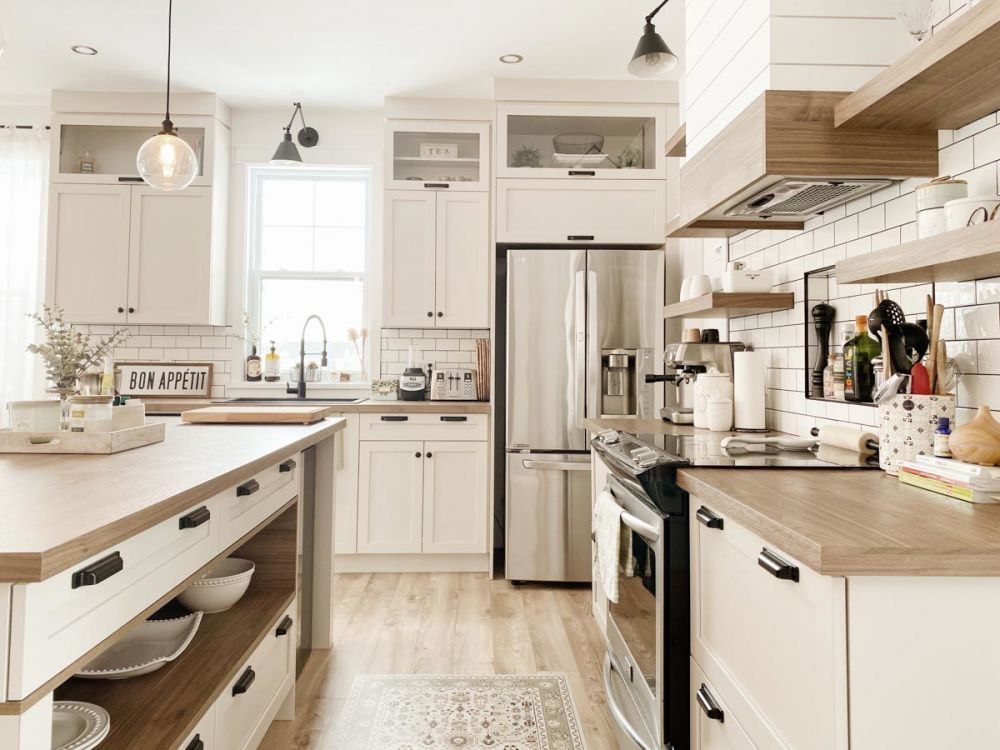
Image 9. Plan DR-22535-1-3
HOUSE PLAN IMAGE 7
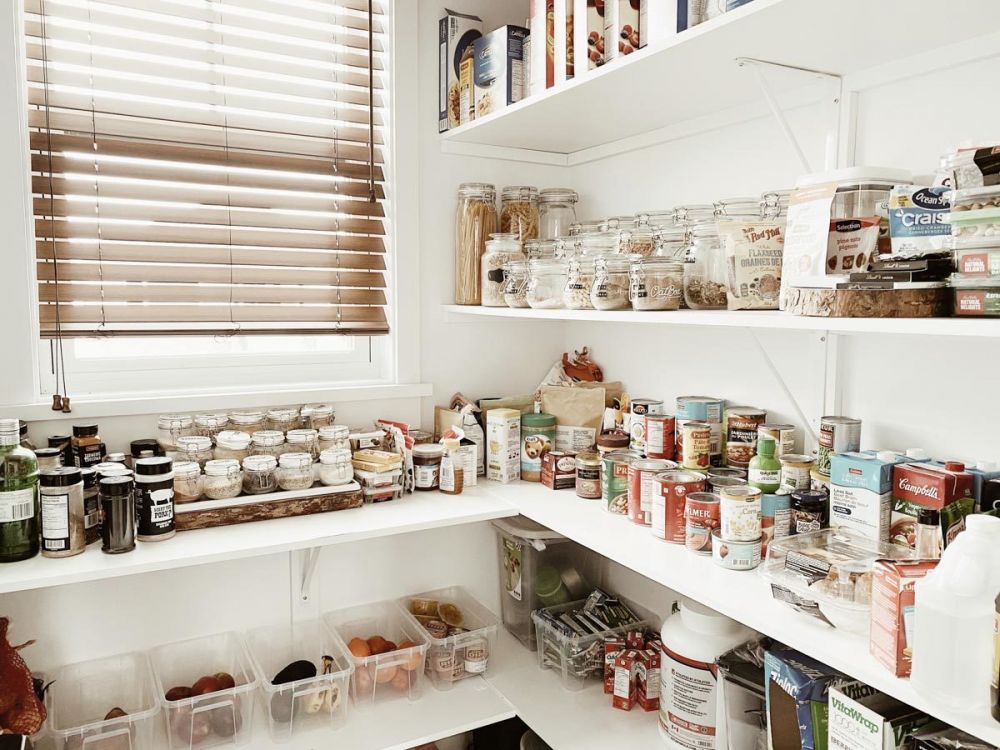
Image 10. Plan DR-22535-1-3
HOUSE PLAN IMAGE 8
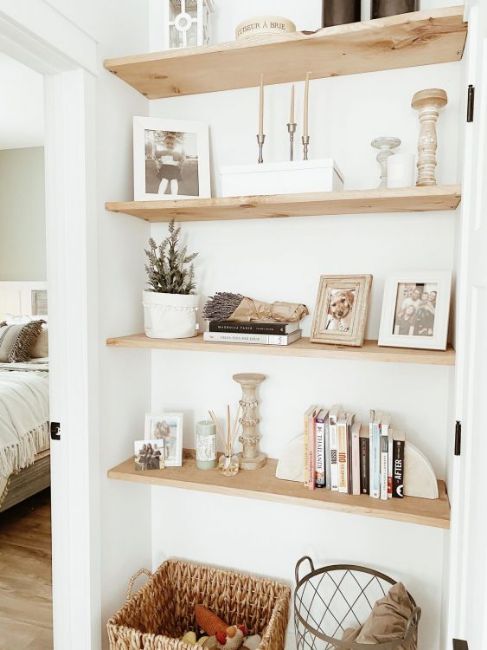
Image 11. Plan DR-22535-1-3
HOUSE PLAN IMAGE 9
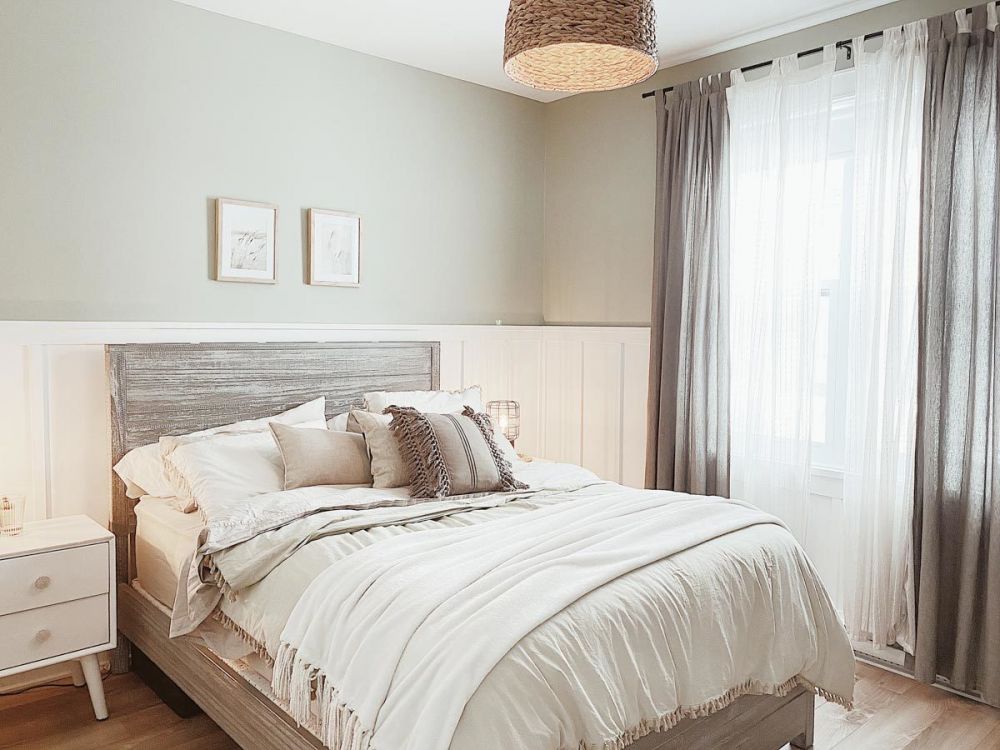
Image 12. Plan DR-22535-1-3
HOUSE PLAN IMAGE 10
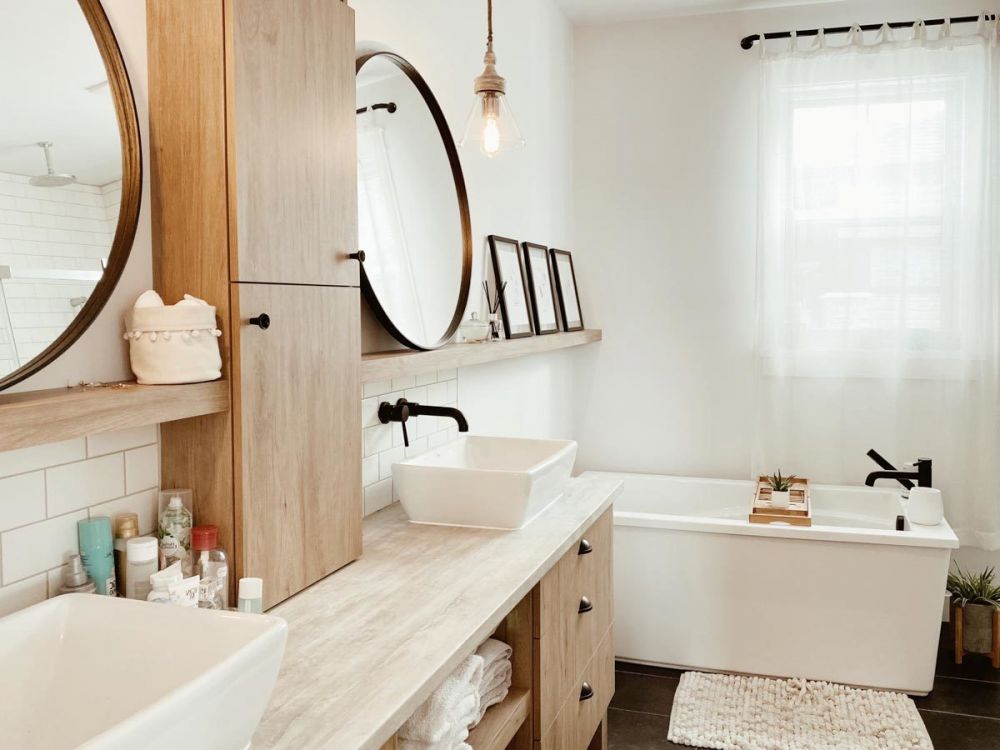
Image 13. Plan DR-22535-1-3
HOUSE PLAN IMAGE 11
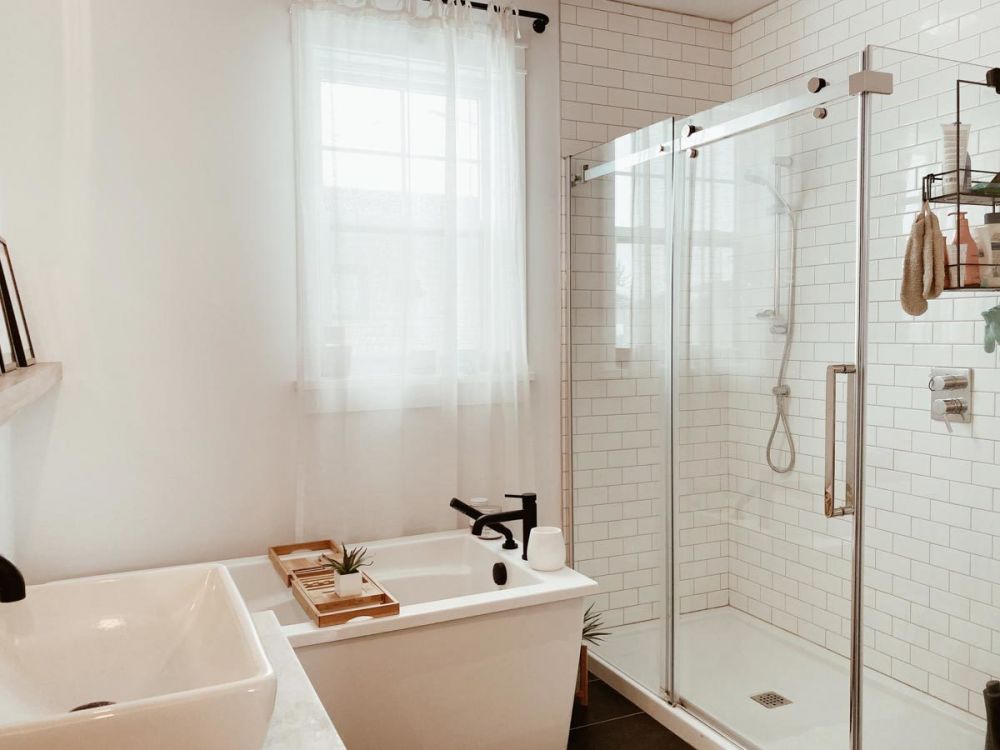
Image 14. Plan DR-22535-1-3
HOUSE PLAN IMAGE 12
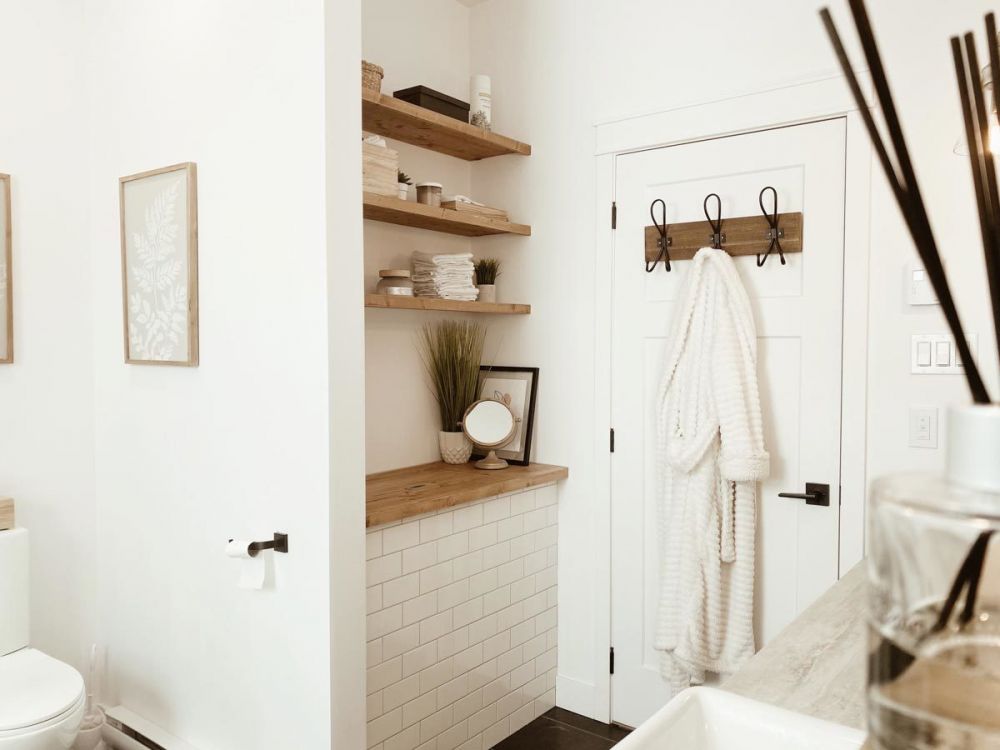
Image 15. Plan DR-22535-1-3
HOUSE PLAN IMAGE 13
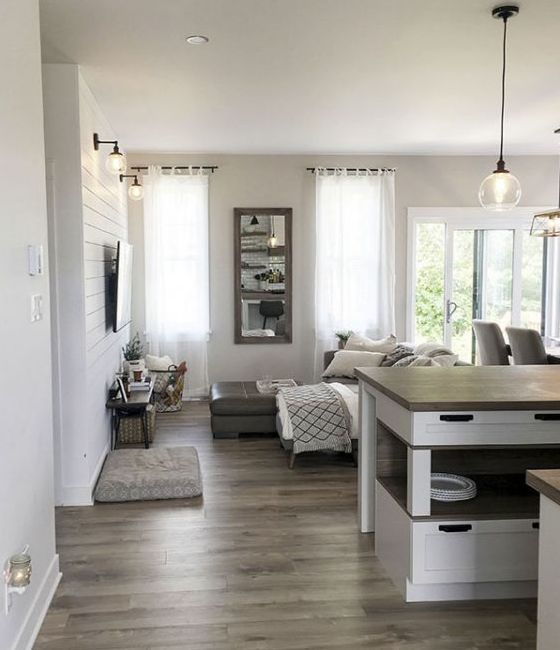
Image 16. Plan DR-22535-1-3
HOUSE PLAN IMAGE 14
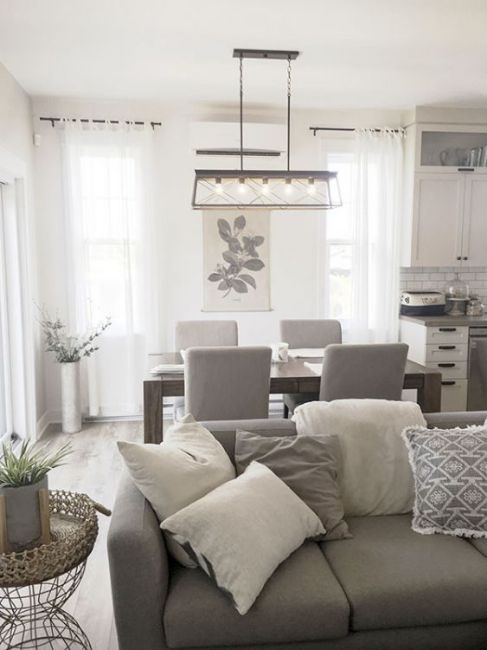
Image 17. Plan DR-22535-1-3
HOUSE PLAN IMAGE 15
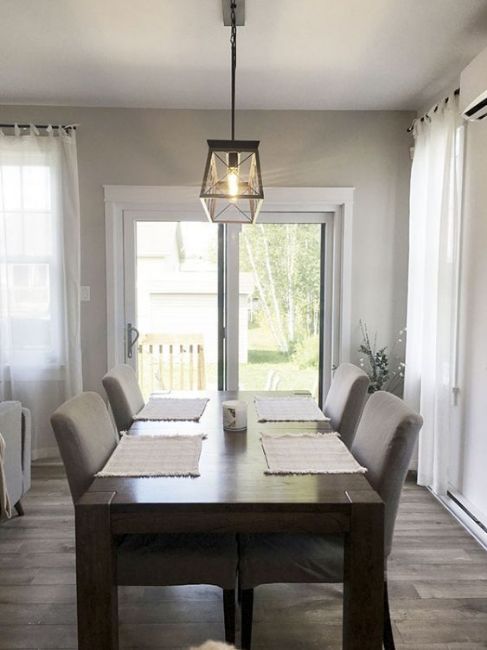
Image 19. Plan DR-22535-1-3
HOUSE PLAN IMAGE 16
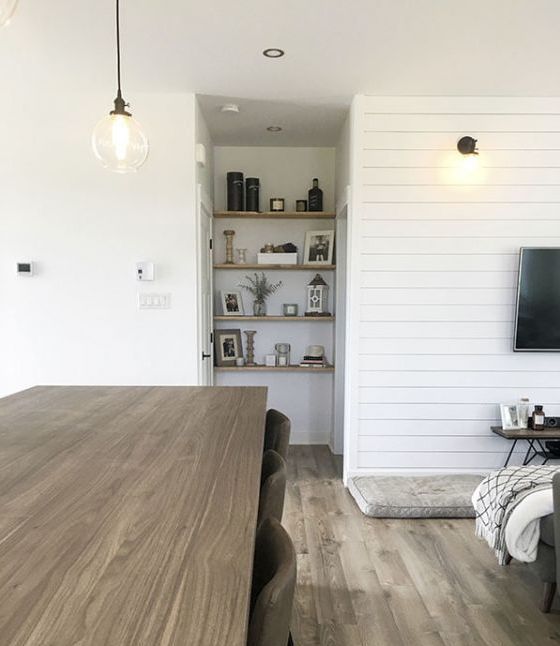
Image 20. Plan DR-22535-1-3
HOUSE PLAN IMAGE 17
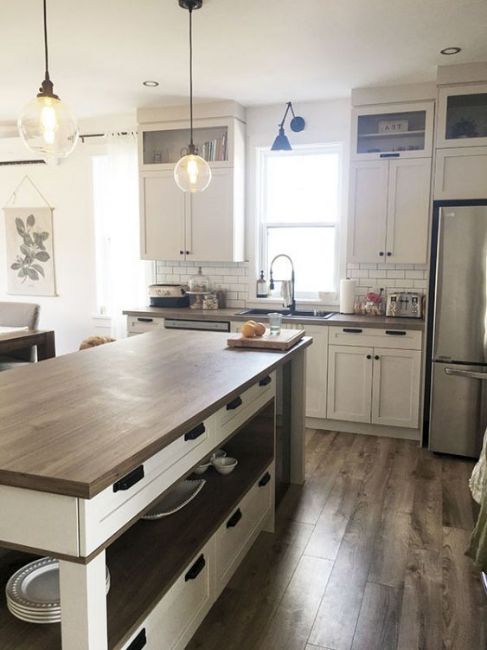
Image 21. Plan DR-22535-1-3
HOUSE PLAN IMAGE 18
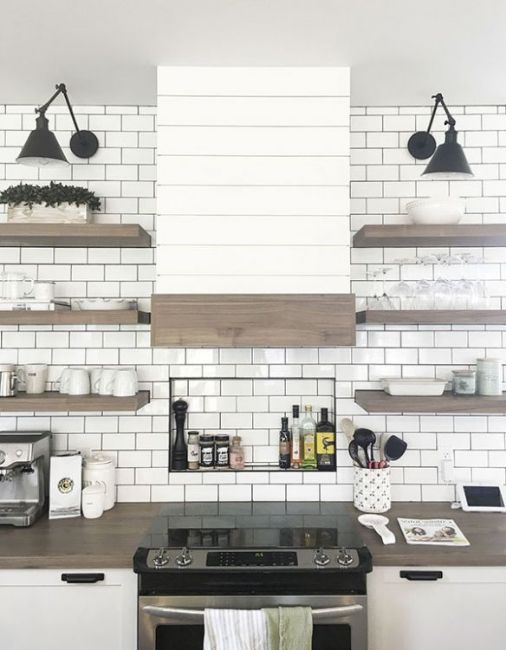
Image 22. Plan DR-22535-1-3
HOUSE PLAN IMAGE 19
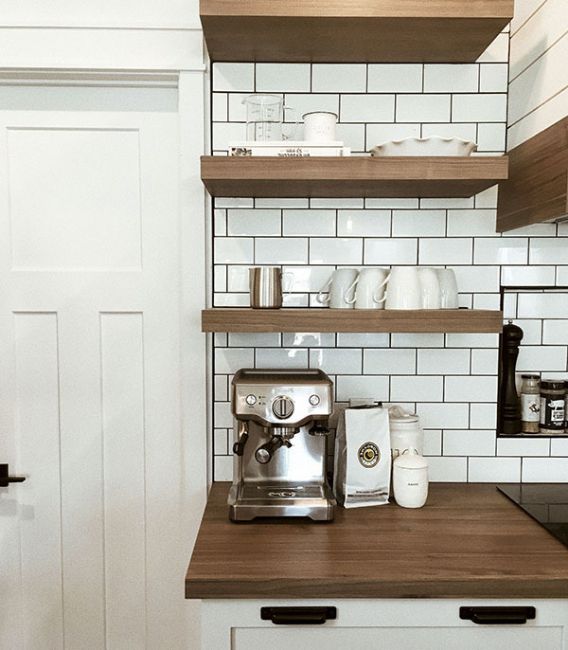
Image 23. Plan DR-22535-1-3
HOUSE PLAN IMAGE 20
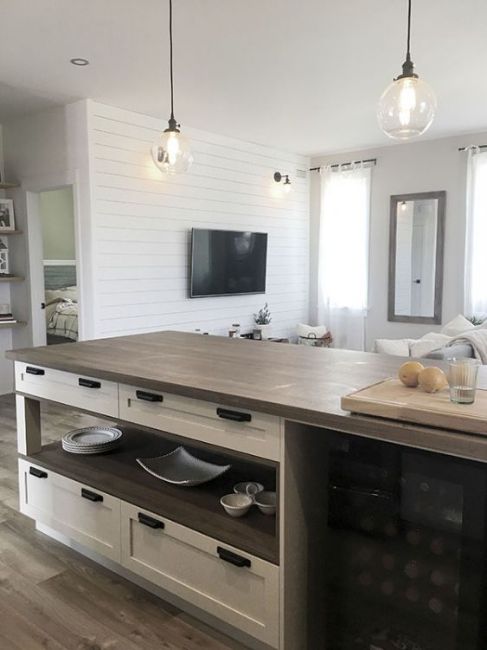
Image 25. Plan DR-22535-1-3
HOUSE PLAN IMAGE 21
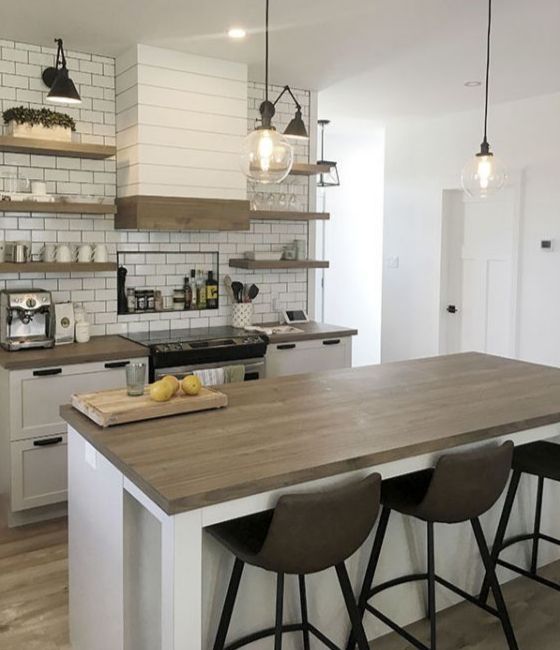
Image 26. Plan DR-22535-1-3
HOUSE PLAN IMAGE 22
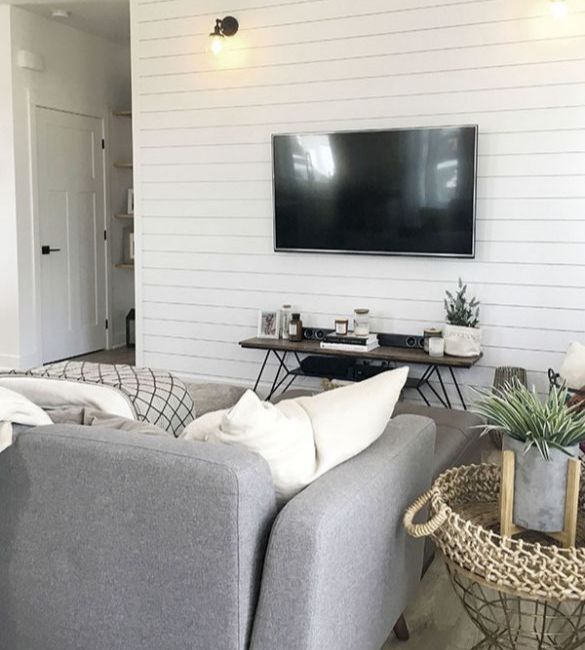
Image 27. Plan DR-22535-1-3
HOUSE PLAN IMAGE 23
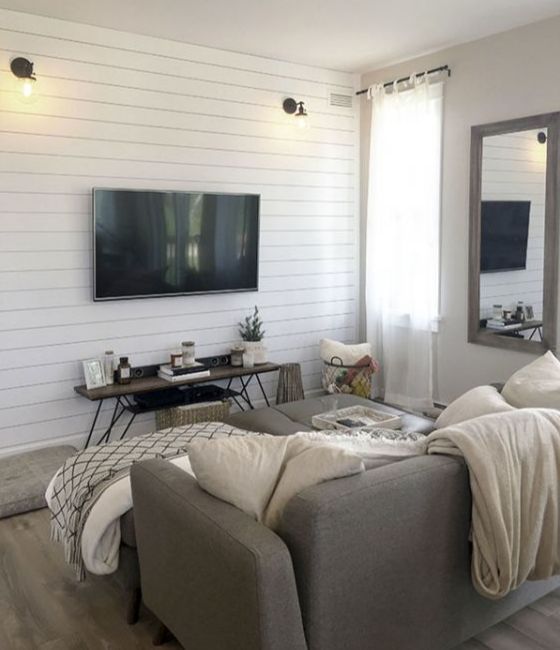
Image 28. Plan DR-22535-1-3
HOUSE PLAN IMAGE 24
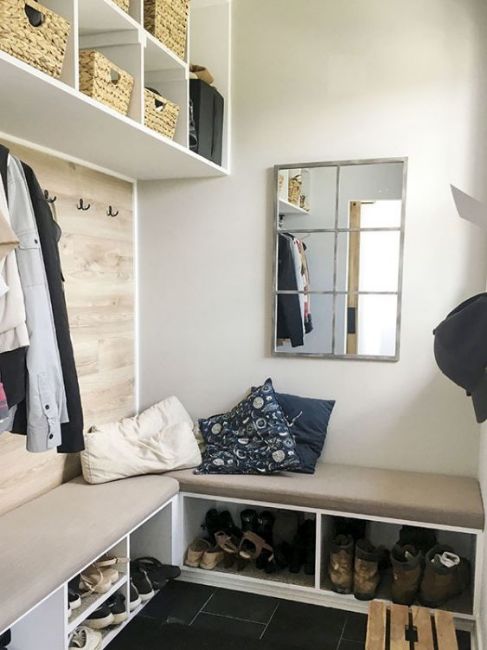
Image 29. Plan DR-22535-1-3
HOUSE PLAN IMAGE 25
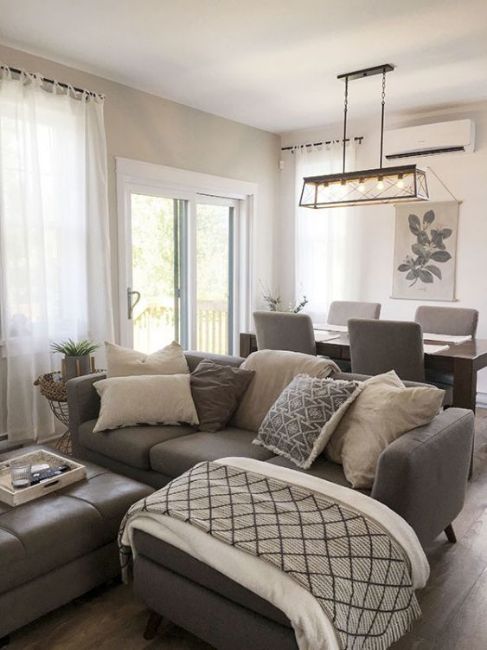
Image 30. Plan DR-22535-1-3
HOUSE PLAN IMAGE 26
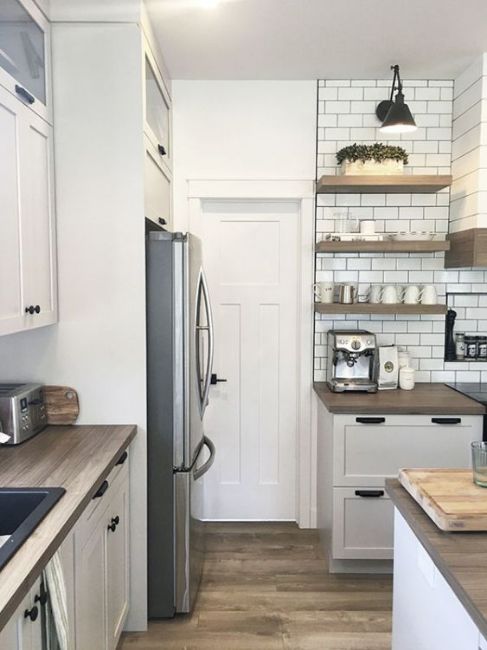
Image 31. Plan DR-22535-1-3
HOUSE PLAN IMAGE 27
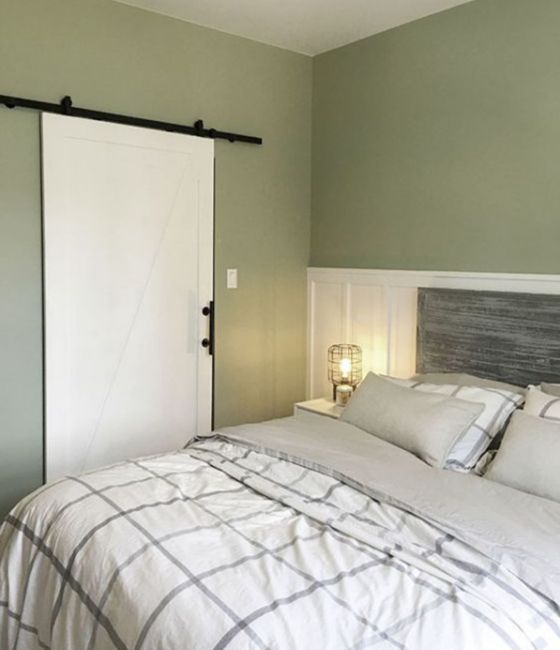
Image 33. Plan DR-22535-1-3
HOUSE PLAN IMAGE 28
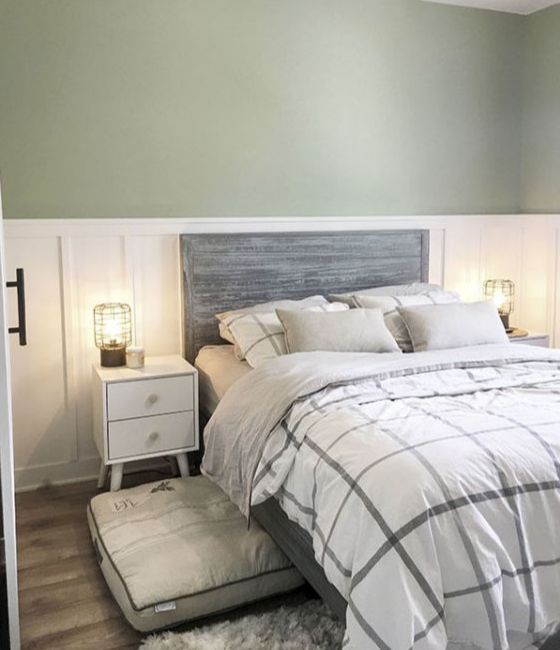
Image 34. Plan DR-22535-1-3
HOUSE PLAN IMAGE 29
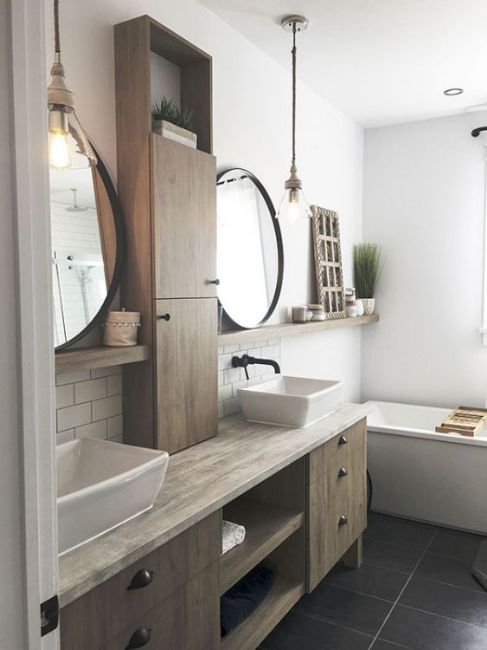
Image 35. Plan DR-22535-1-3
HOUSE PLAN IMAGE 30
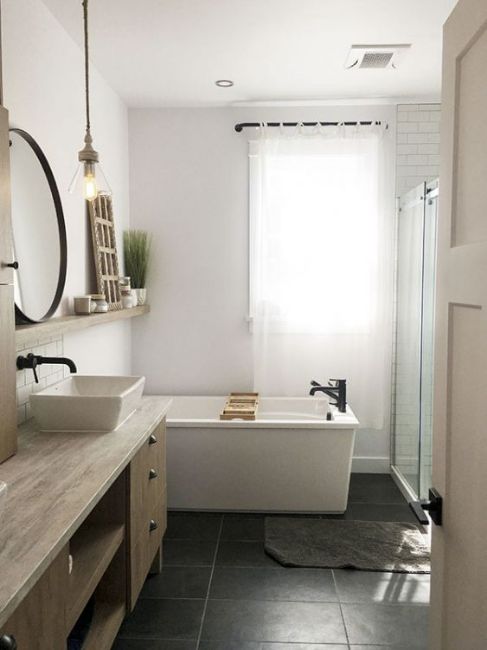
Image 36. Plan DR-22535-1-3
HOUSE PLAN IMAGE 31
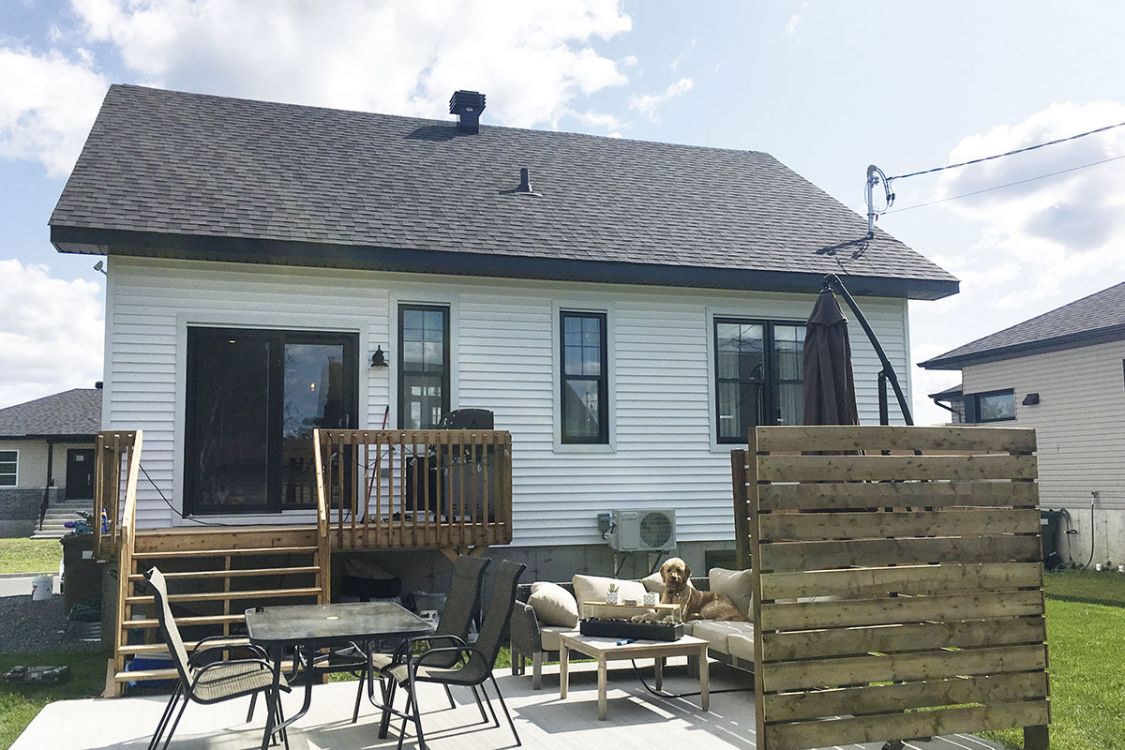
Image 41. Plan DR-22535-1-3
HOUSE PLAN IMAGE 32
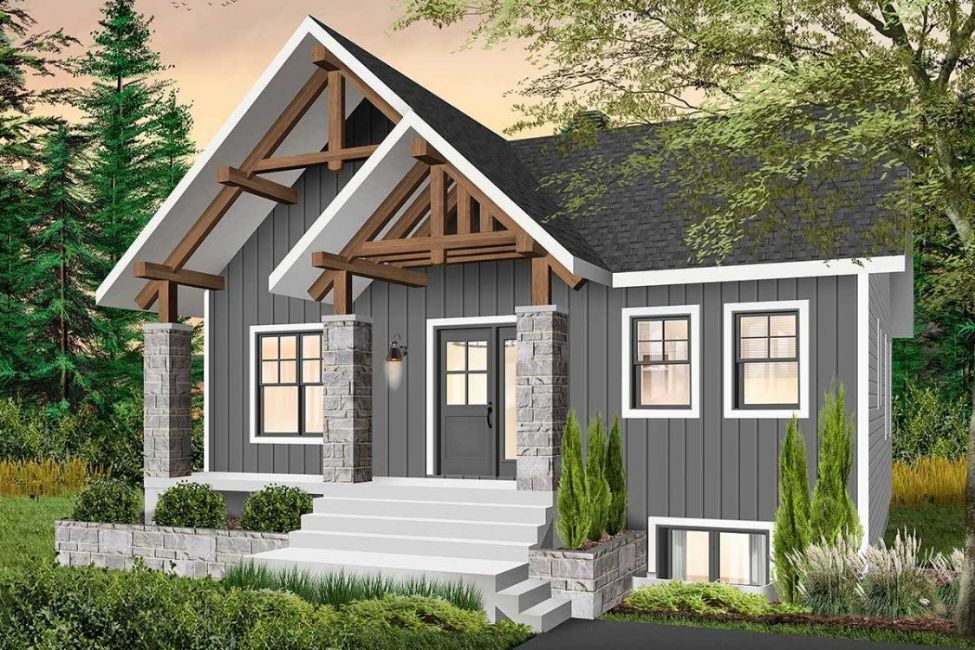
Image 43. Plan DR-22535-1-3
HOUSE PLAN IMAGE 33
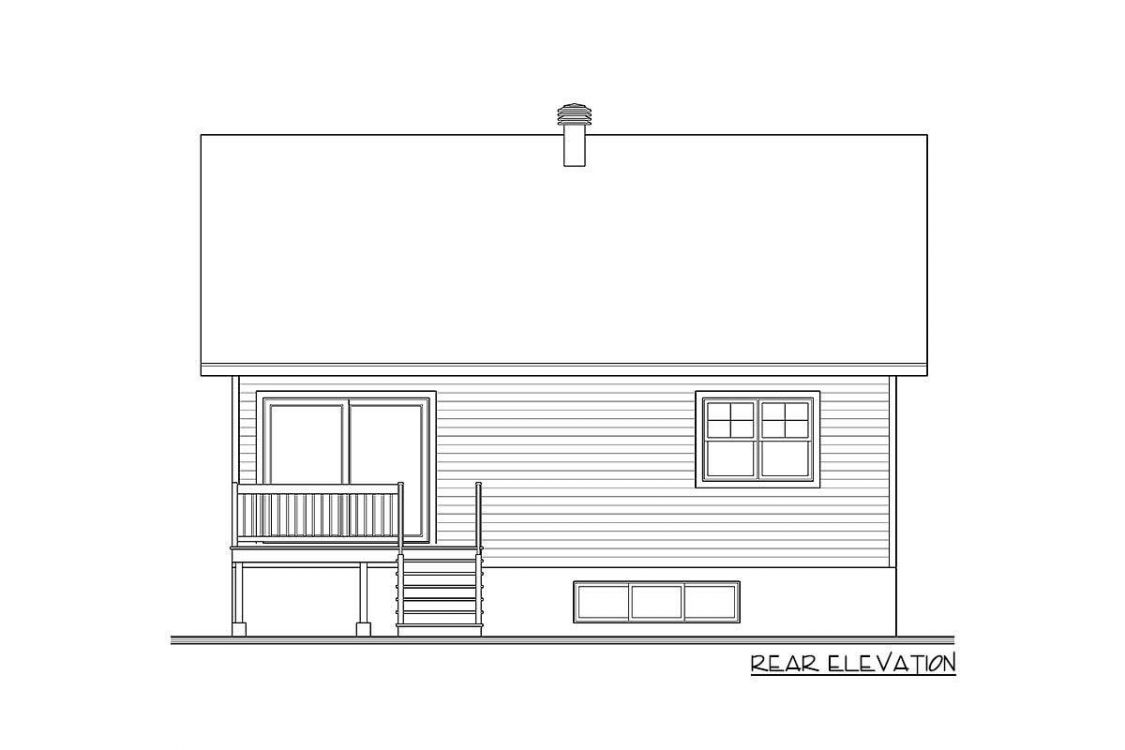
Задний фасад. Проект DR-22535-1-3
Floor Plans
See all house plans from this designerConvert Feet and inches to meters and vice versa
| ft | in= | m |
Only plan: $225 USD.
Order Plan
HOUSE PLAN INFORMATION
Quantity
Dimensions
Walls
Facade cladding
- stone
- brick
- board and batten siding
Living room feature
- open layout
- sliding doors
- entry to the porch
Kitchen feature
- kitchen island
- pantry
Bedroom features
- Walk-in closet
- First floor master
- Bath + shower
- Split bedrooms
Outdoor living
- patio
