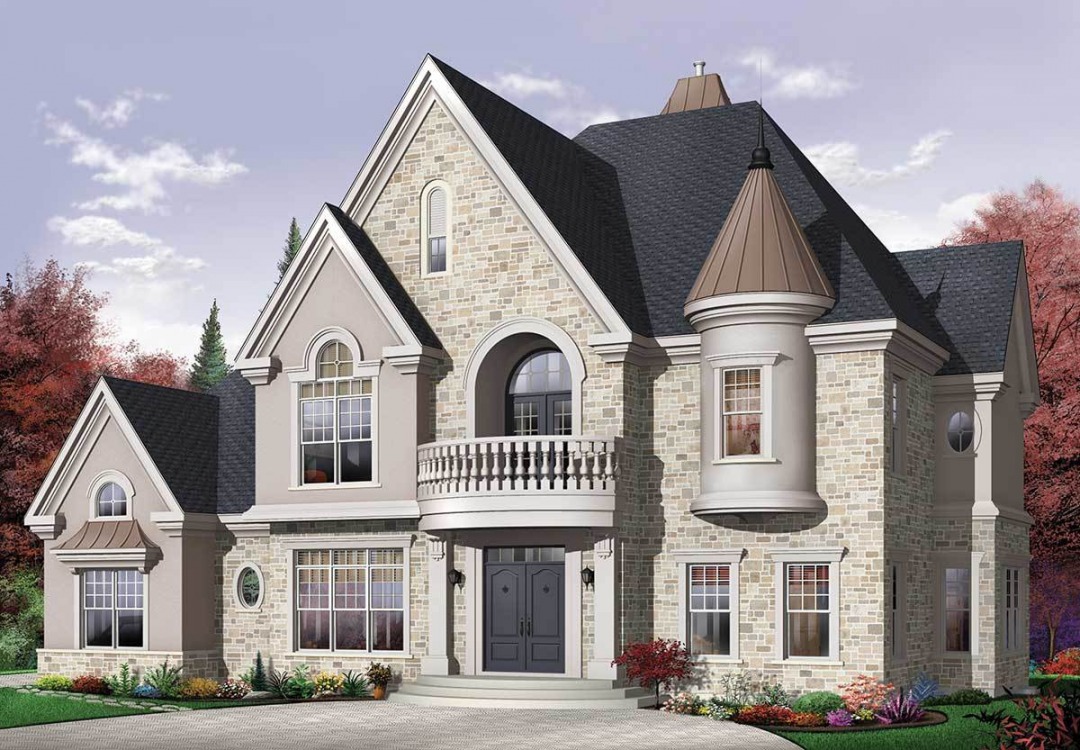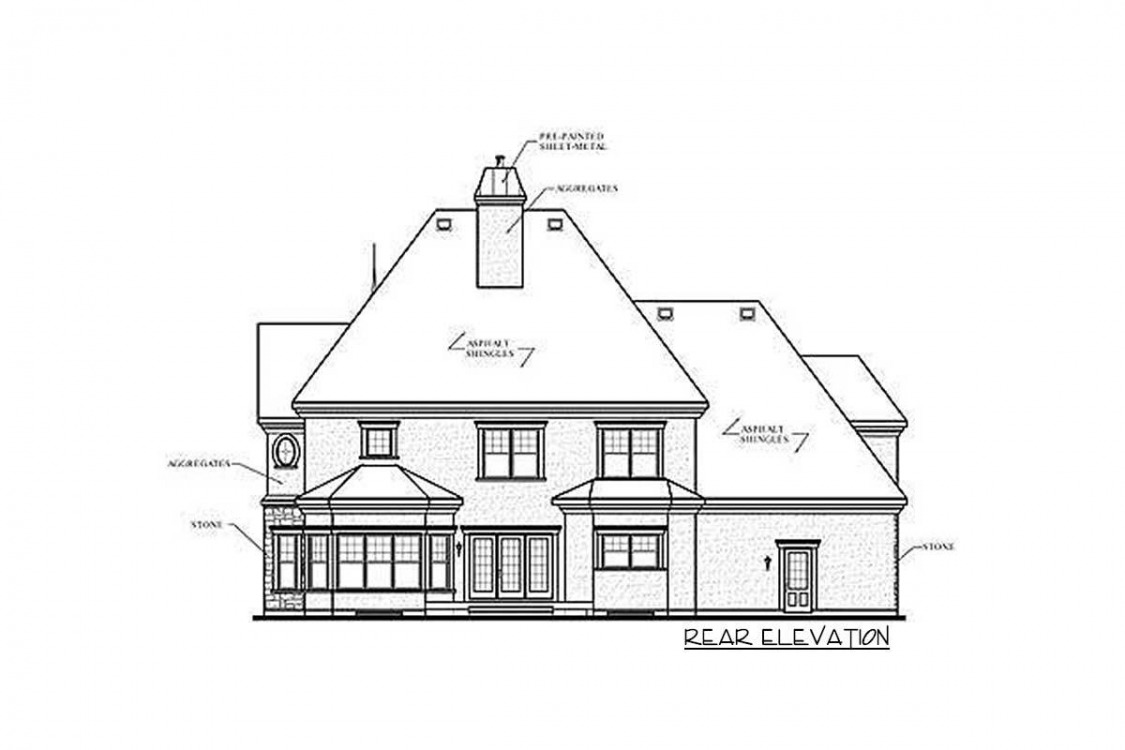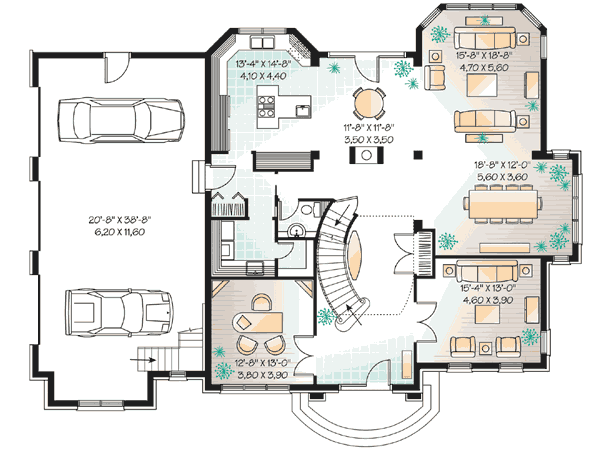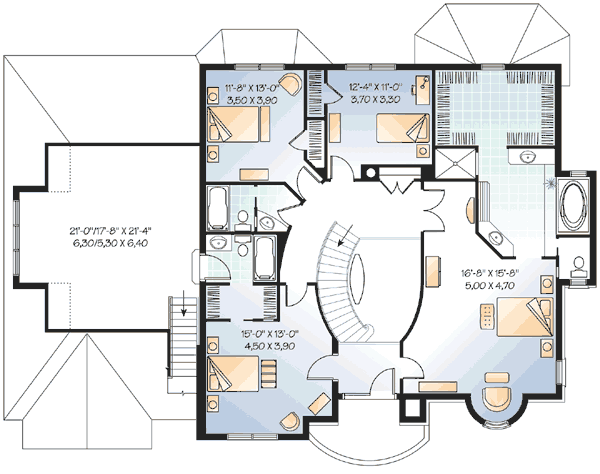Plan of a 10-room frame house in the Chateau style
Page has been viewed 689 times

House Plan DR-1174-2-4
Mirror reverse- This majestic mansion has a beautiful facade and layout. Inside you will find 10 (11 with an additional room) comfortable rooms for relaxation and entertainment.
- On the ground floor, you will appreciate the 10-foot ceilings in all rooms. A spacious and well-balanced curved staircase adorns the foyer.
- Near the lobby and behind the French doors is a quiet private office. Opposite the office, you will find a cozy room - for privacy or a home office.
- Further, you will find an open plan with a large dining room, a bright living room, an open kitchen, and a breakfast nook. A two-sided fireplace creates coziness. In the breakfast area, terraced doors lead to the courtyard.
- Near the garage, for 3 cars you will find a large laundry room and ladies' room.
- Upstairs, on the second level, ceilings are 9 feet high. The large master bedroom has a spacious dressing room and a bathroom. The other three bedrooms have two bathrooms.
- Check out the extra room above the garage, which is the perfect place for a home cinema or game room.
HOUSE PLAN IMAGE 1

Задний фасад. План DR-1174-2-4
Floor Plans
See all house plans from this designerConvert Feet and inches to meters and vice versa
| ft | in= | m |
Only plan: $475 USD.
Order Plan
HOUSE PLAN INFORMATION
Quantity
Floor
2
Bedroom
4
Cars
3
Half bath
1
Dimensions
Total heating area
335.8 m2
1st floor square
177.4 m2
2nd floor square
158.4 m2
House width
20.7 m
House depth
15.2 m
Ridge Height
131.1 m
1st Floor ceiling
3 m
Walls
Exterior wall thickness
2x6
Wall insulation
3.35 Wt(m2 h)
Facade cladding
- stone
- stucco
Main roof pitch
45°
Rafters
- wood trusses
Living room feature
- fireplace
- open layout
Kitchen feature
- kitchen island
Bedroom features
- Walk-in closet
- Private patio access
- seating place
- Bath + shower
- Split bedrooms
- upstair bedrooms
- 2 master bedrooms
Garage type
- Attached
Garage Location
front
Garage area
85 m2







