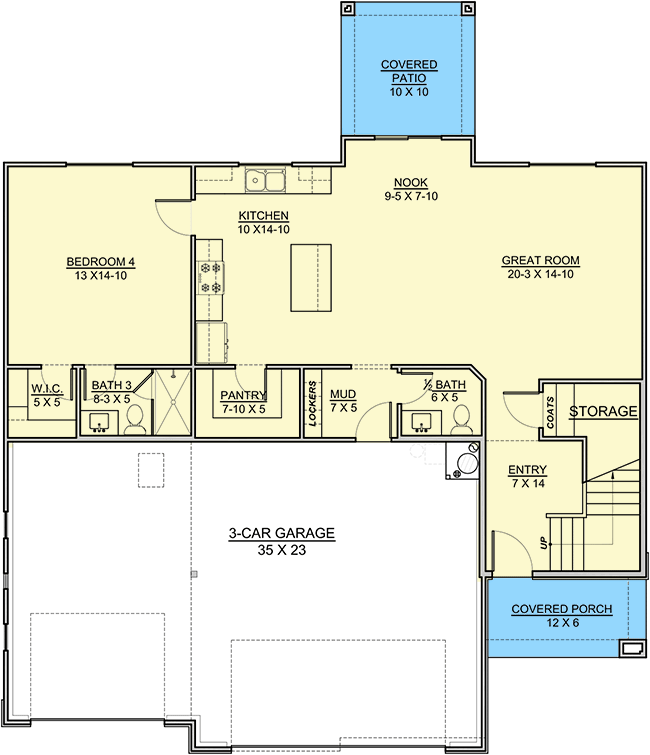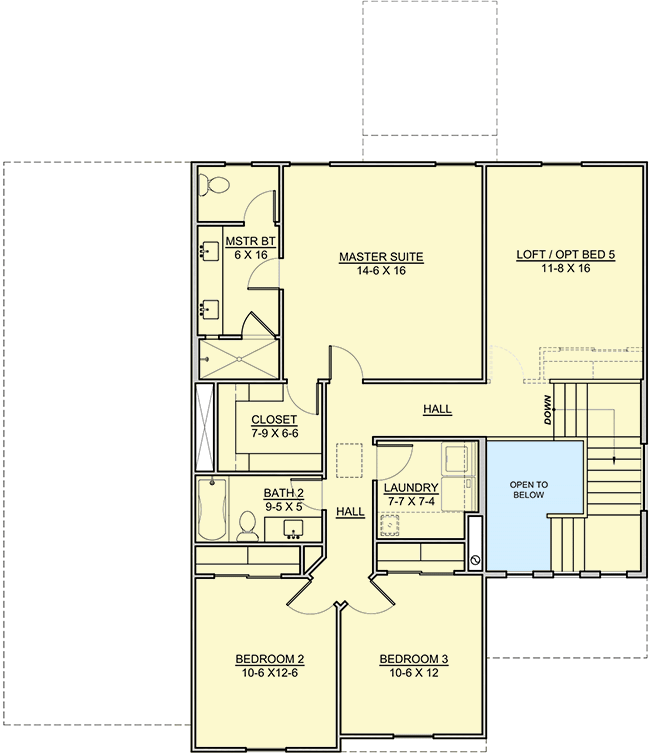Plan SEN-370023-2-4 Two Story Mediterranean House Plan With 4 or 5 Bedrooms
Page has been viewed 162 times
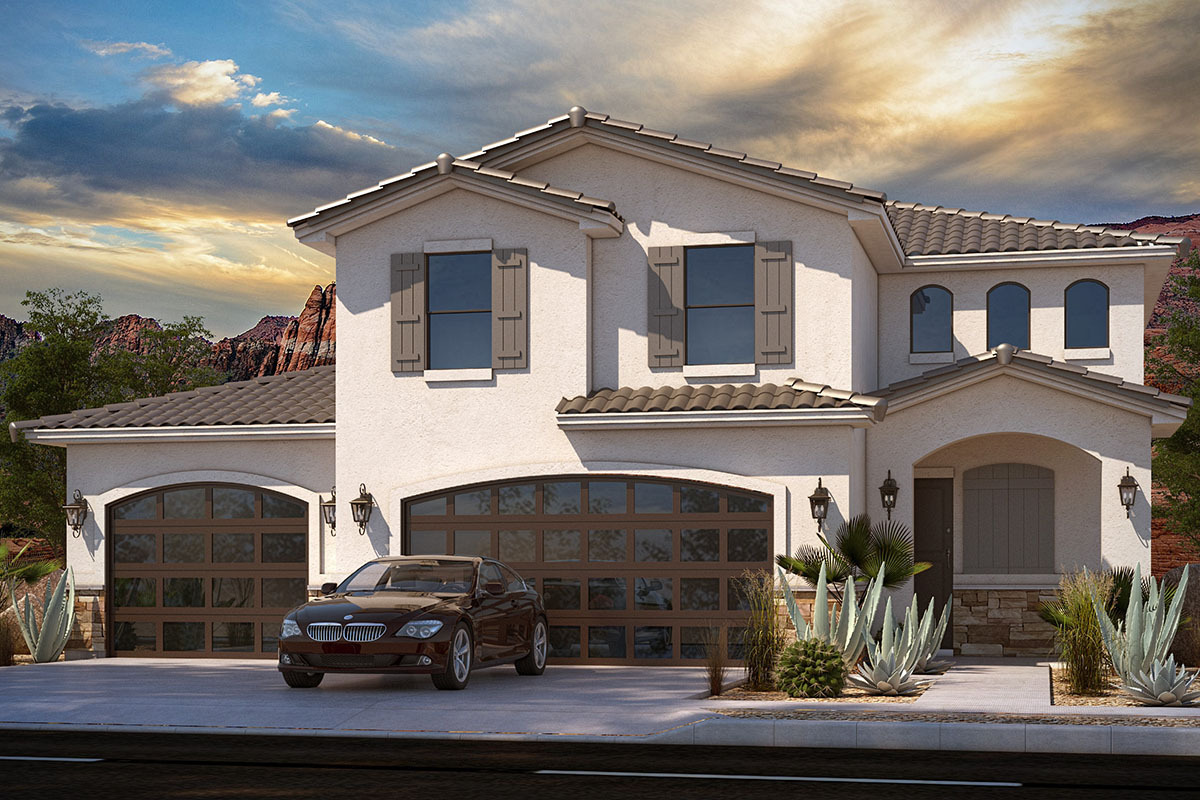
House Plan SEN-370023-2-4
Mirror reverse- This two-story European house plan's arched front porch matches the garage doors on the front elevation.
- In the entry, a coat closet makes good use of the space beneath the stairwell, while the heart of the home is in the back and completely open to the shared living spaces.
- Sliding doors off the dining area invite you to spend time on the covered patio, while the large kitchen allows for easy movement when entertaining.
- A bedroom with a full bath on the main level is ideal for guests, while the remaining bedrooms are located upstairs.
- Finish the loft for a total of five bedrooms, and take advantage of the second-floor laundry.
- Organize shoes and jackets in the mudroom, which is just inside the 3-car garage and has built-in lockers and a powder bath nearby.
HOUSE PLAN IMAGE 1
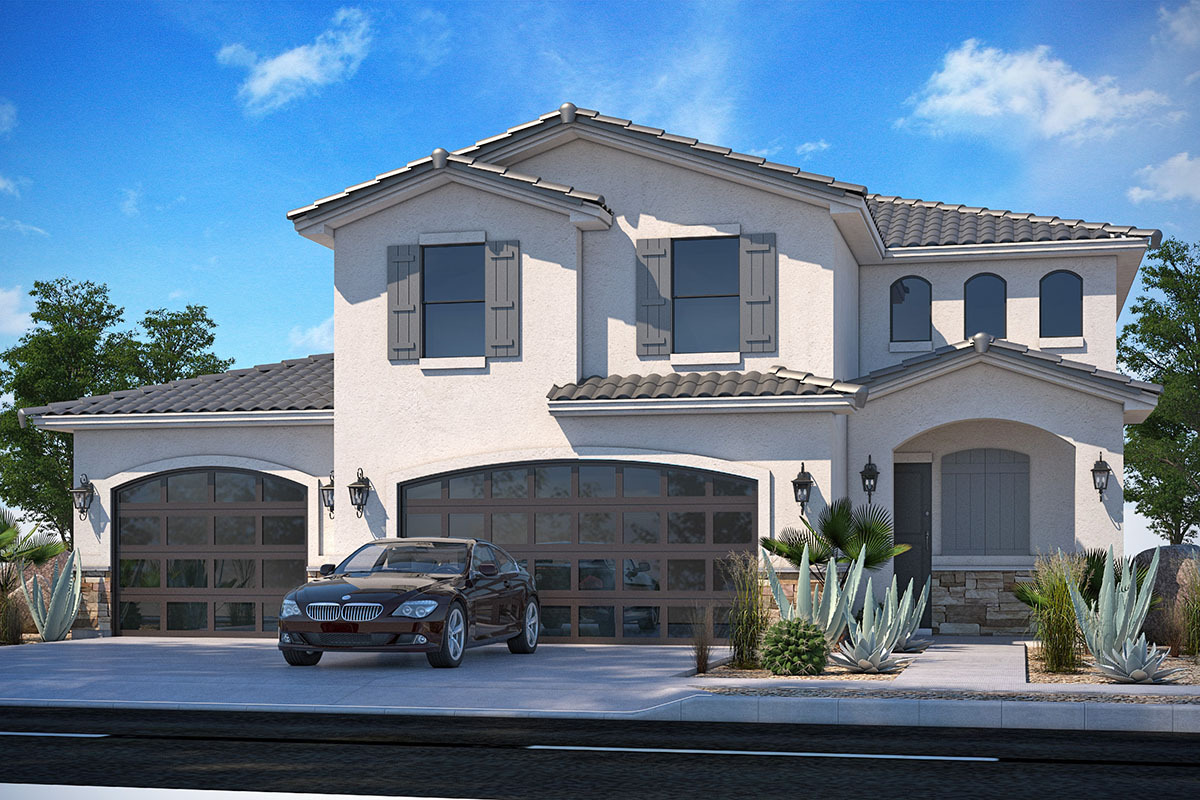
HOUSE PLAN IMAGE 2
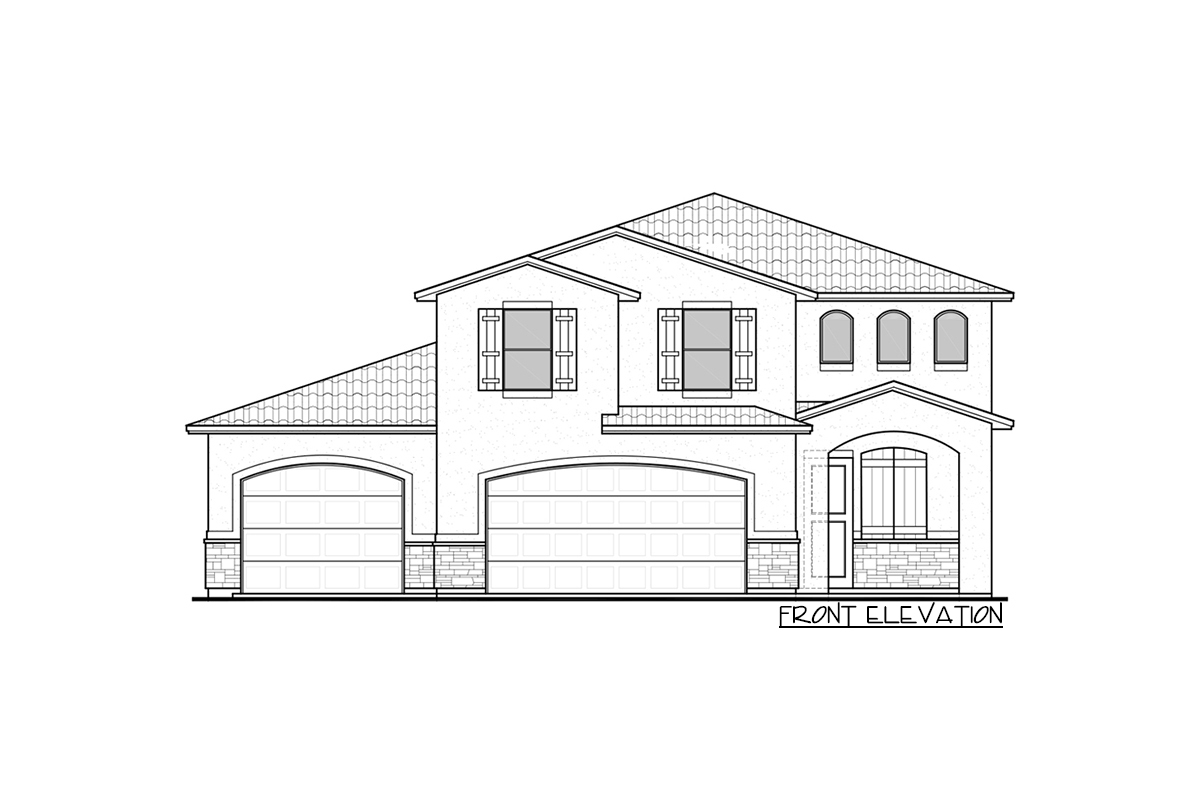
HOUSE PLAN IMAGE 3
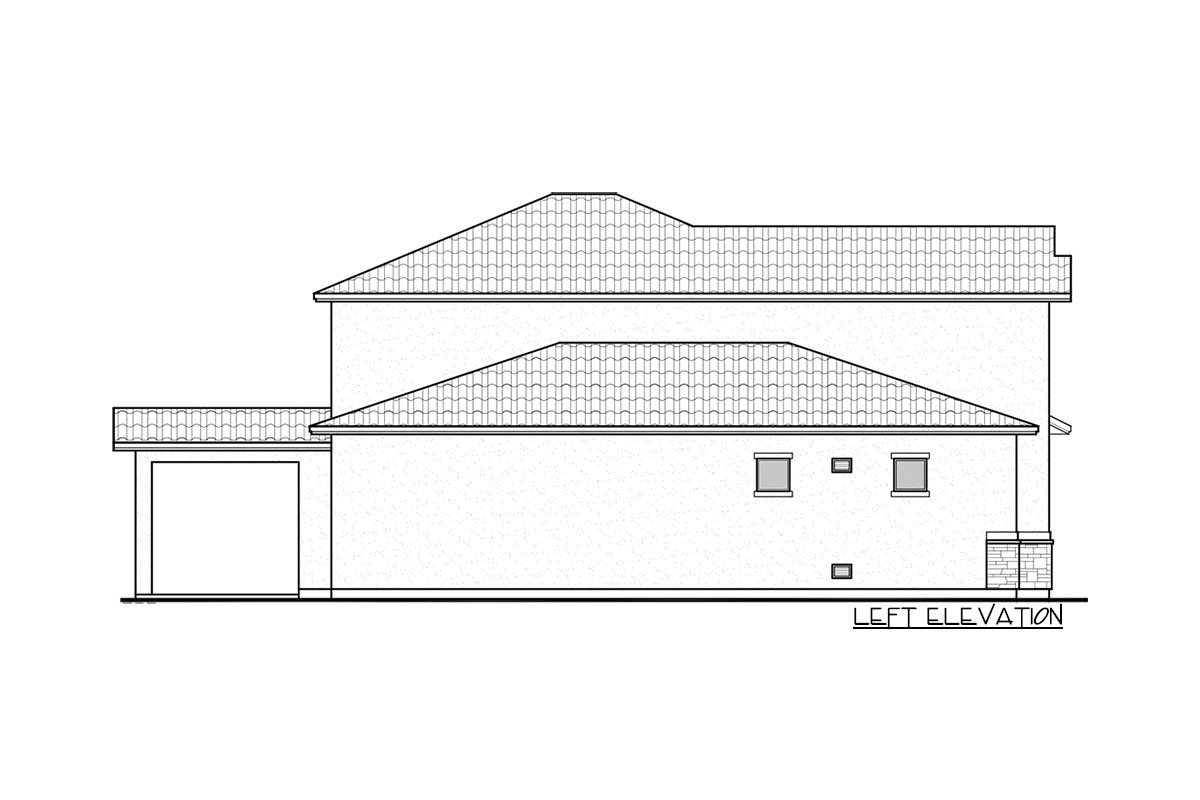
HOUSE PLAN IMAGE 4
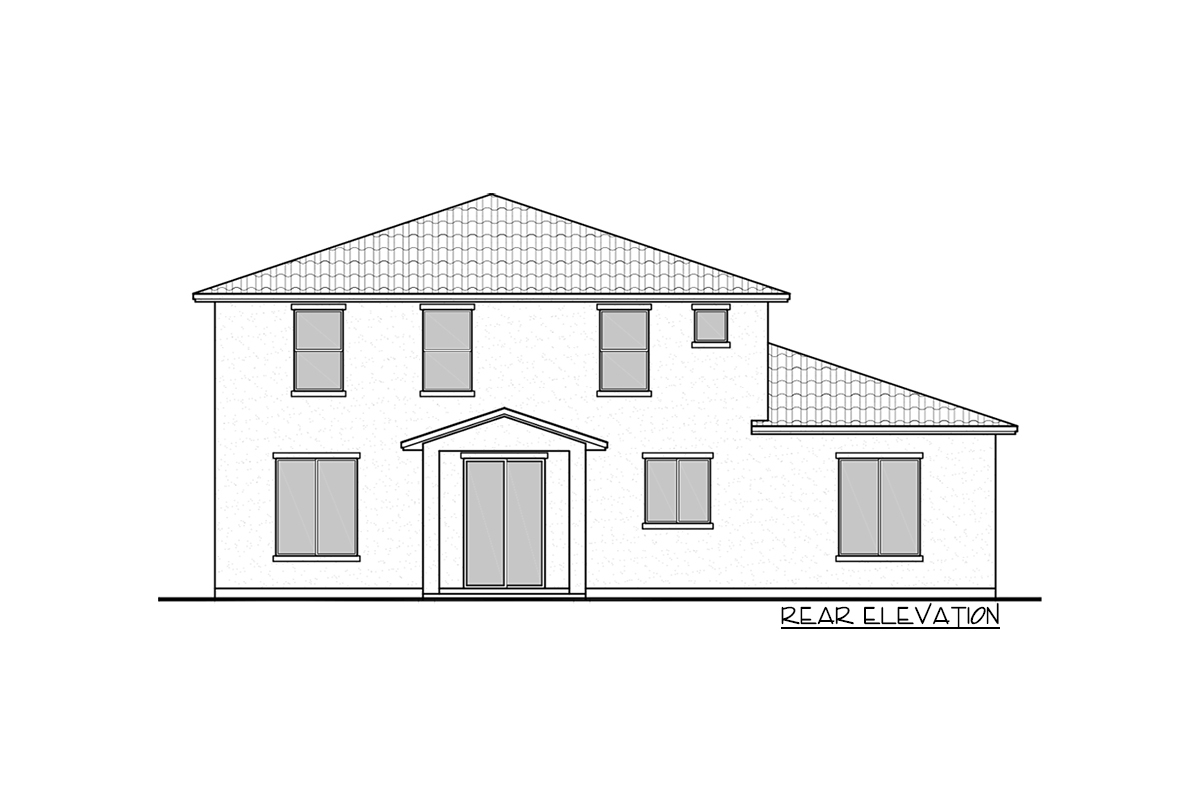
HOUSE PLAN IMAGE 5
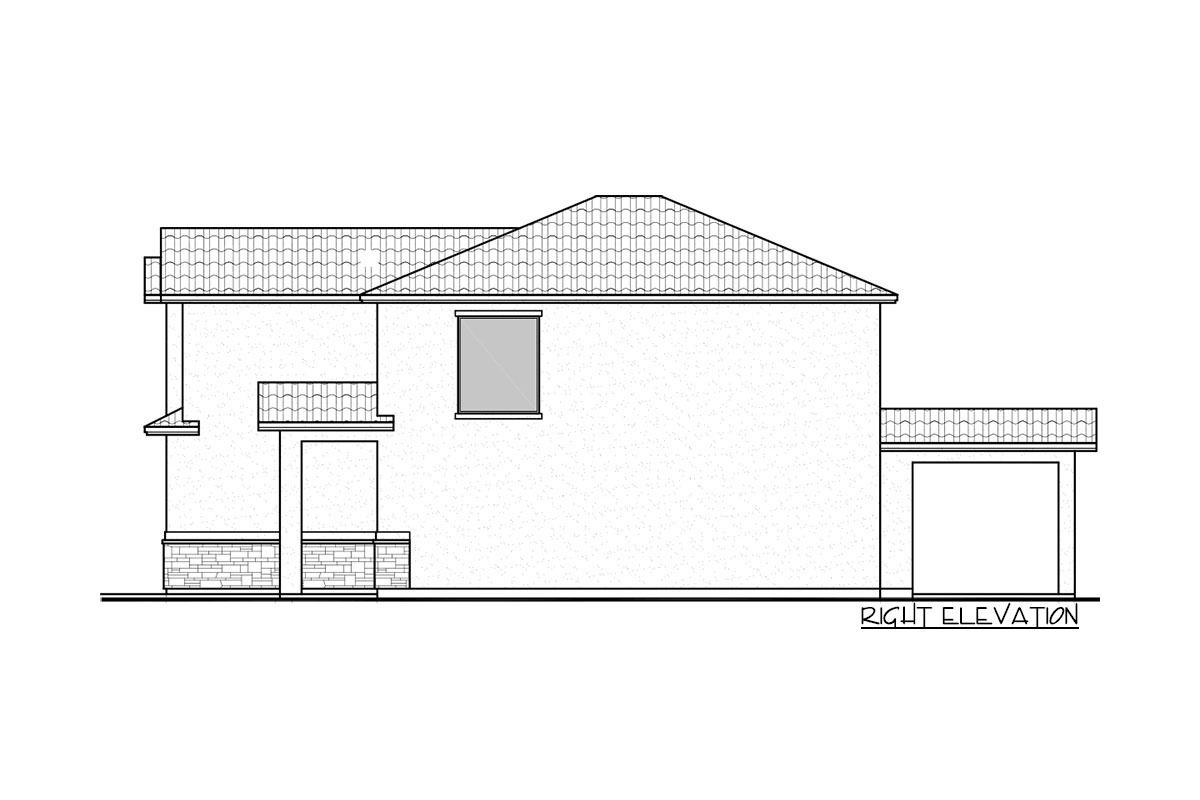
Floor Plans
See all house plans from this designerConvert Feet and inches to meters and vice versa
| ft | in= | m |
Only plan: $250 USD.
Order Plan
HOUSE PLAN INFORMATION
Floor
2
Bedroom
4
5
5
Bath
3
Cars
3
Half bath
1
Total heating area
215.9 m2
1st floor square
106.7 m2
2nd floor square
109.3 m2
House width
14.6 m
House depth
17.1 m
Ridge Height
7.3 m
1st Floor ceiling
2.8 m
2nd Floor ceiling
2.4 m
Garage type
- House plans with built-in garage
Garage Location
Front
Garage area
74.3 m2
Main roof pitch
15°
Roof type
- a hip roof
- a low-pitched hip roof
- with several gable peaks
Rafters
- wood trusses
Exterior wall thickness
2x6
Wall insulation
3.35 Wt(m2 h)
Facade cladding
- stucco
Living room feature
- open layout
- sliding doors
- entry to the rear porch
Kitchen feature
- kitchen island
- pantry
Bedroom Feature
- walk-in closet
- bath and shower
- upstair bedrooms
Special rooms
- Second floor bedrooms house plans
