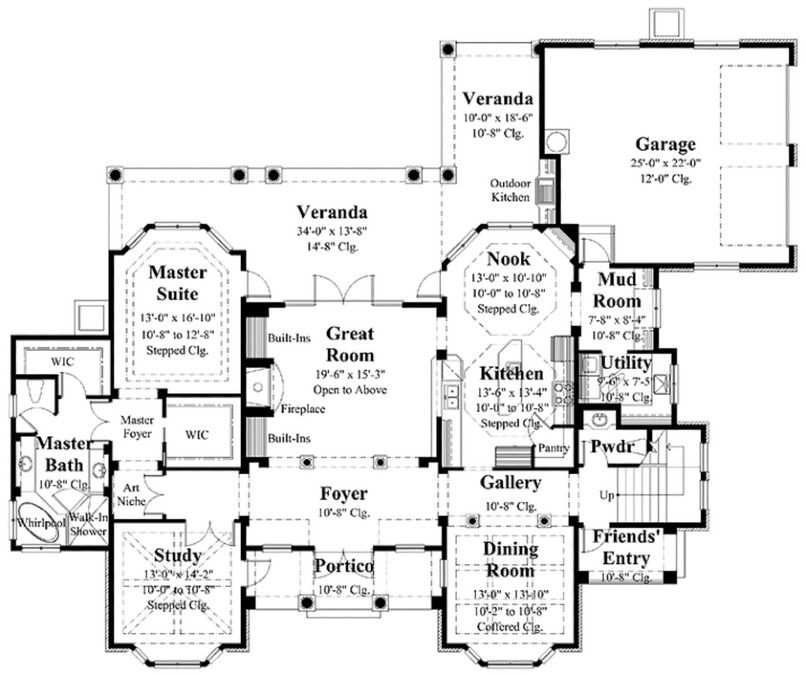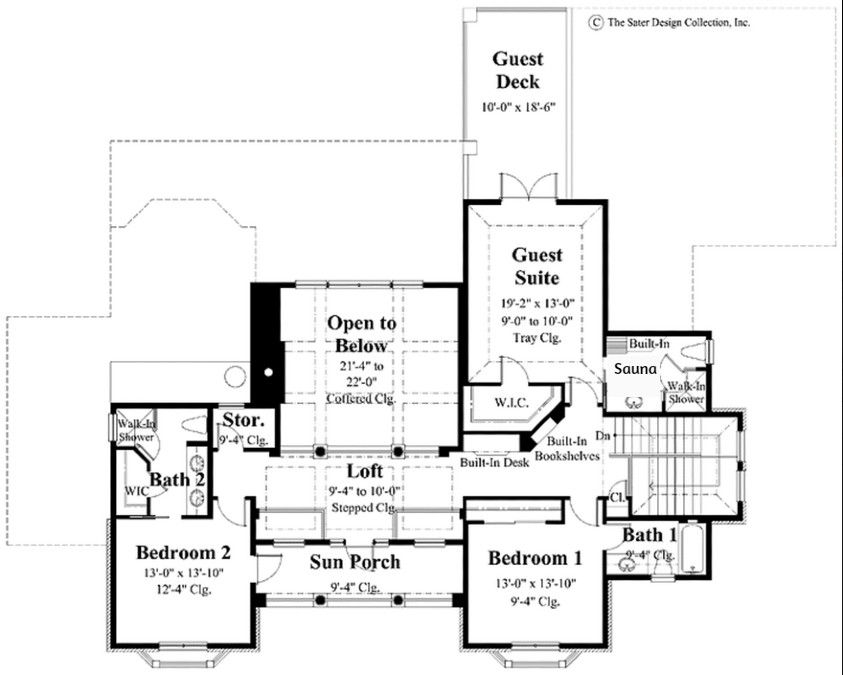ICF two-story Mediterranean-style 4-bedroom house plan with a 2-car garage
Page has been viewed 71 times
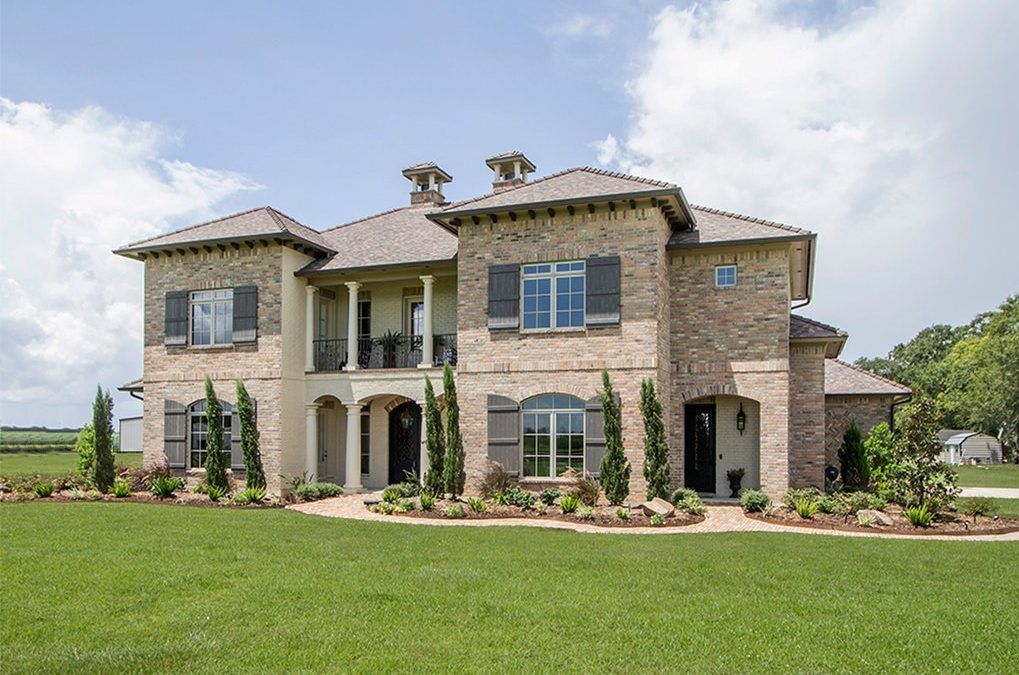
House Plan TD-281021-2-4
Mirror reverseThe delightful two-story house embodies the best trends of Mediterranean-style homes. The stone facade, numerous columns, large windows with shutters, and of course, the hip roof all speak of the classic architecture of the houses of the South. Initially, the construction of the walls is made of a wooden frame, but we still offer to build such a house of reinforced concrete with a permanent formwork (ICF); this construction makes the house resistant to earthquakes and more reliable and durable. The choice of foundation should be determined based on the geology of your site. Ventilation requires special attention; thanks to modern technology, it is accurate to breathe clean and quality air in the house.
HOUSE PLAN IMAGE 1
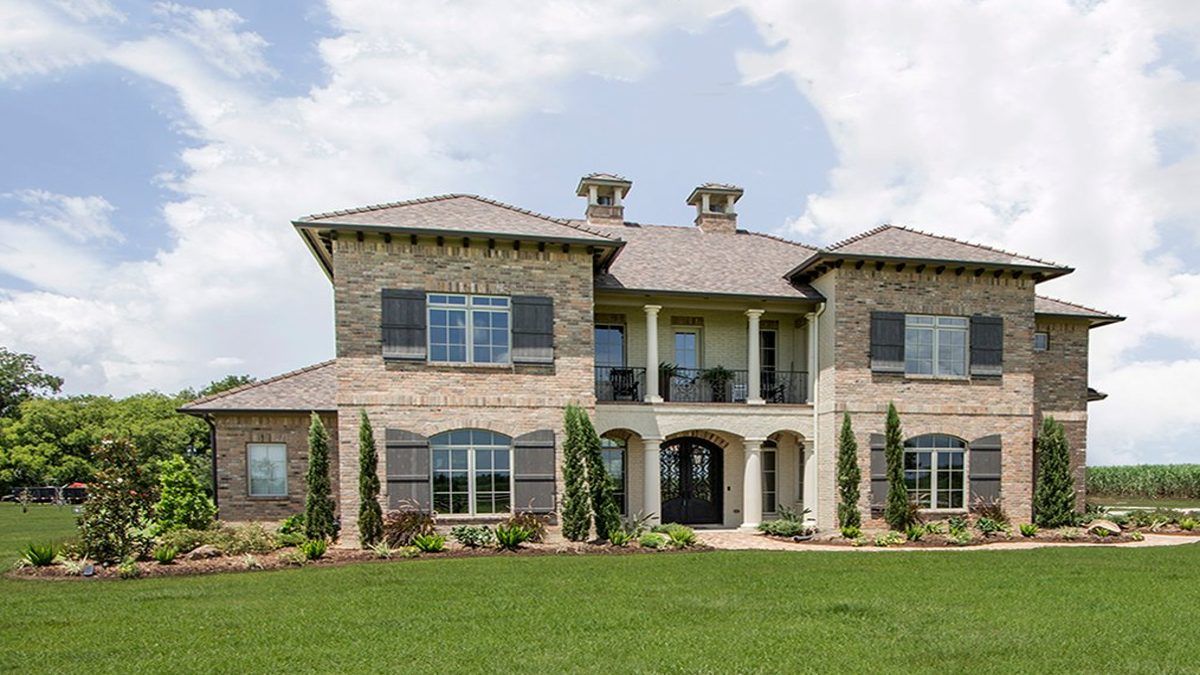
Вид фасада дома
HOUSE PLAN IMAGE 2
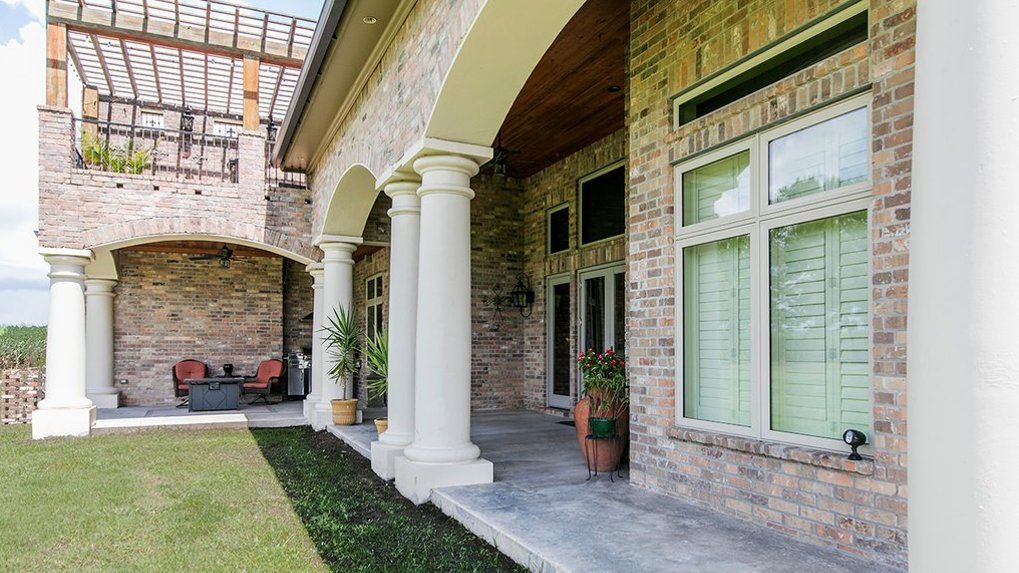
Терраса с колоннами
HOUSE PLAN IMAGE 3
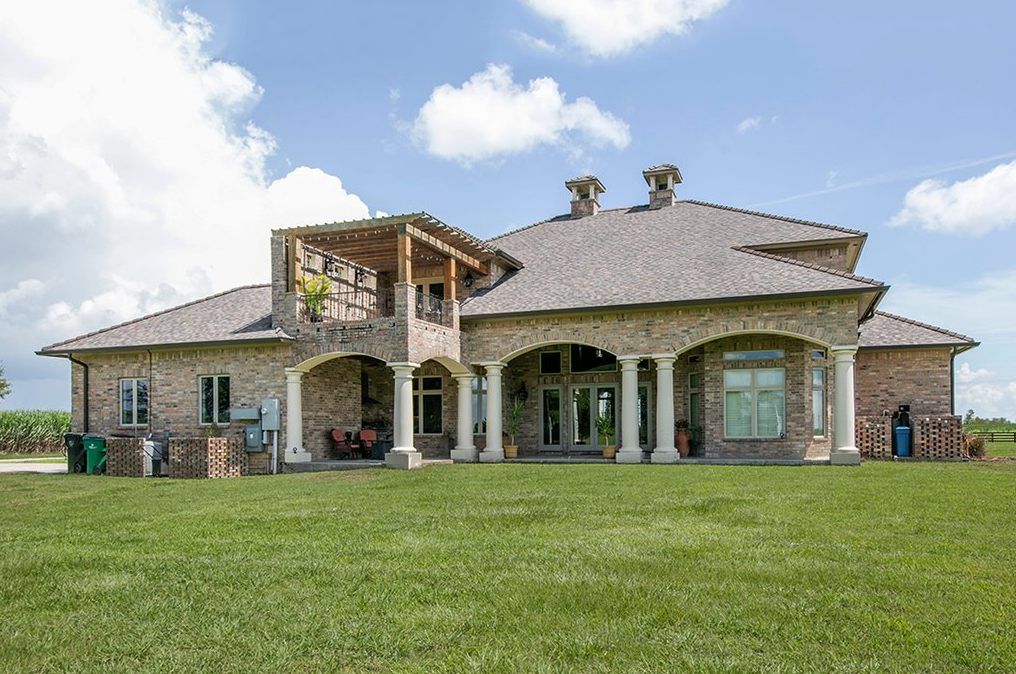
Вид сзади
HOUSE PLAN IMAGE 4
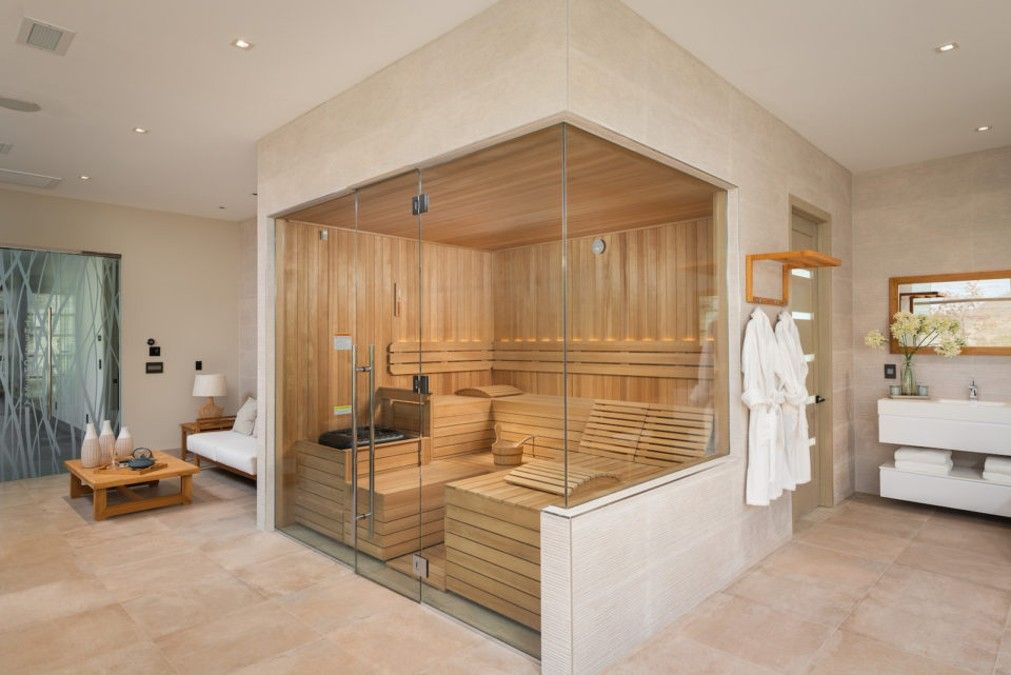
Сауна
HOUSE PLAN IMAGE 5
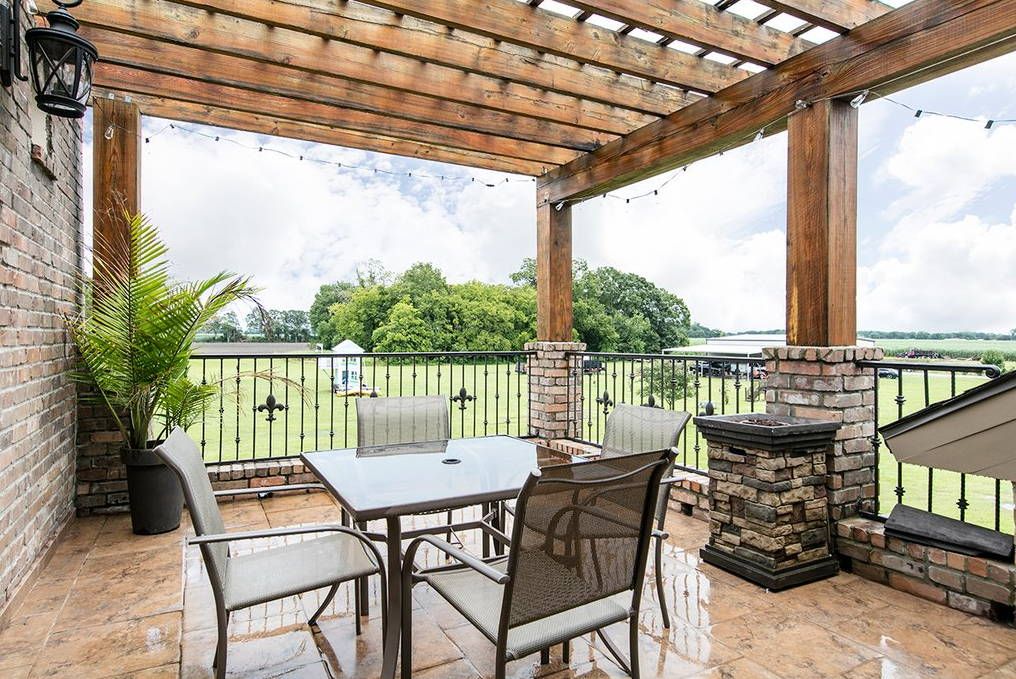
Веранда на втором этаже
HOUSE PLAN IMAGE 6
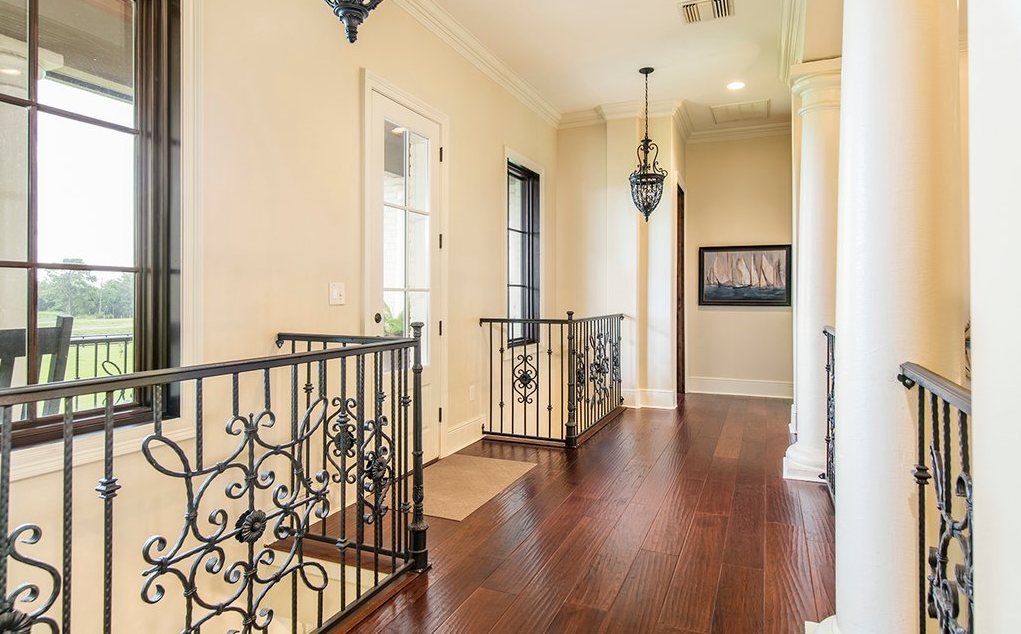
Холл на втором этаже
HOUSE PLAN IMAGE 7
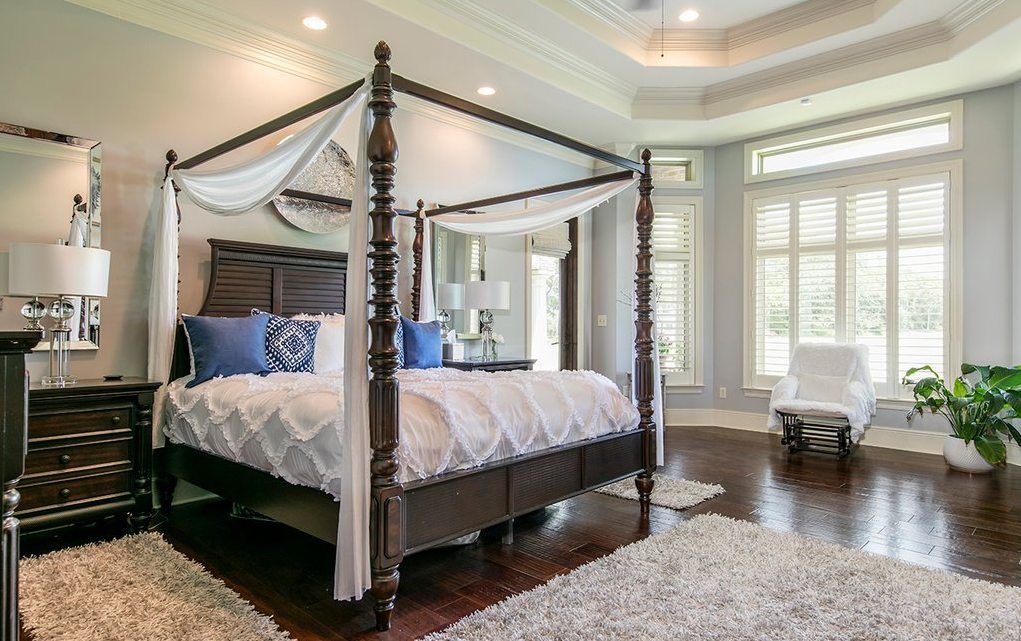
Хозяйская спальня
HOUSE PLAN IMAGE 8
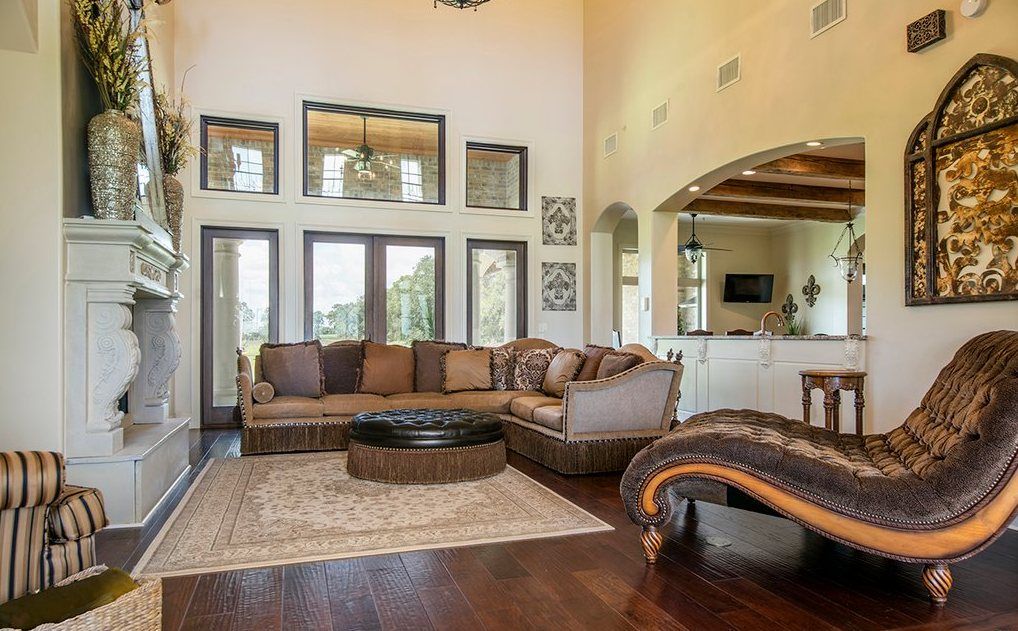
Гостиная с камином
HOUSE PLAN IMAGE 9
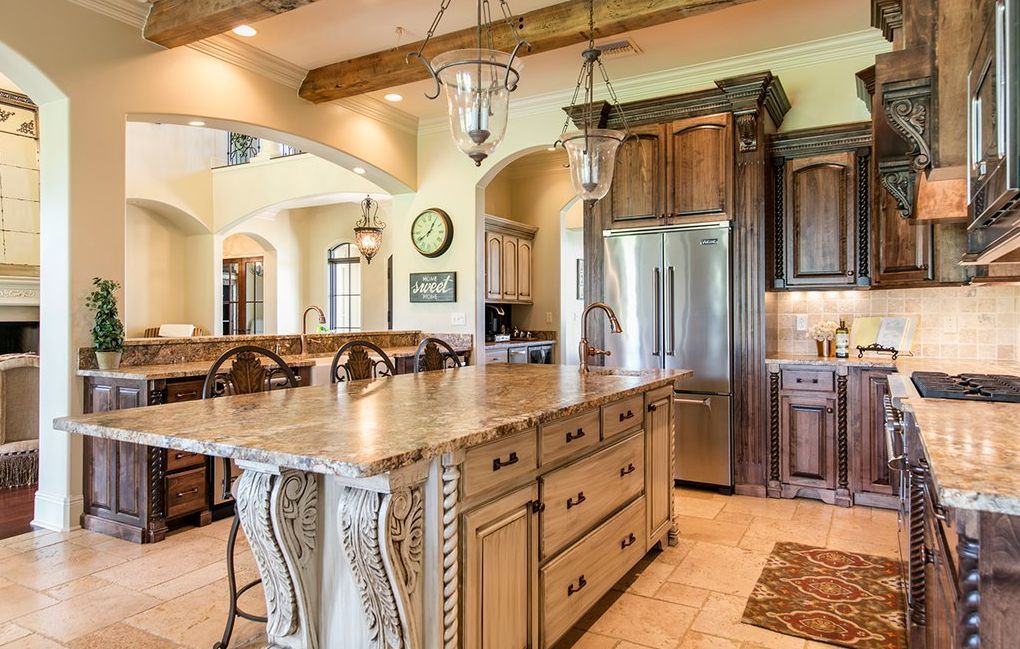
Кухня с островом
HOUSE PLAN IMAGE 10
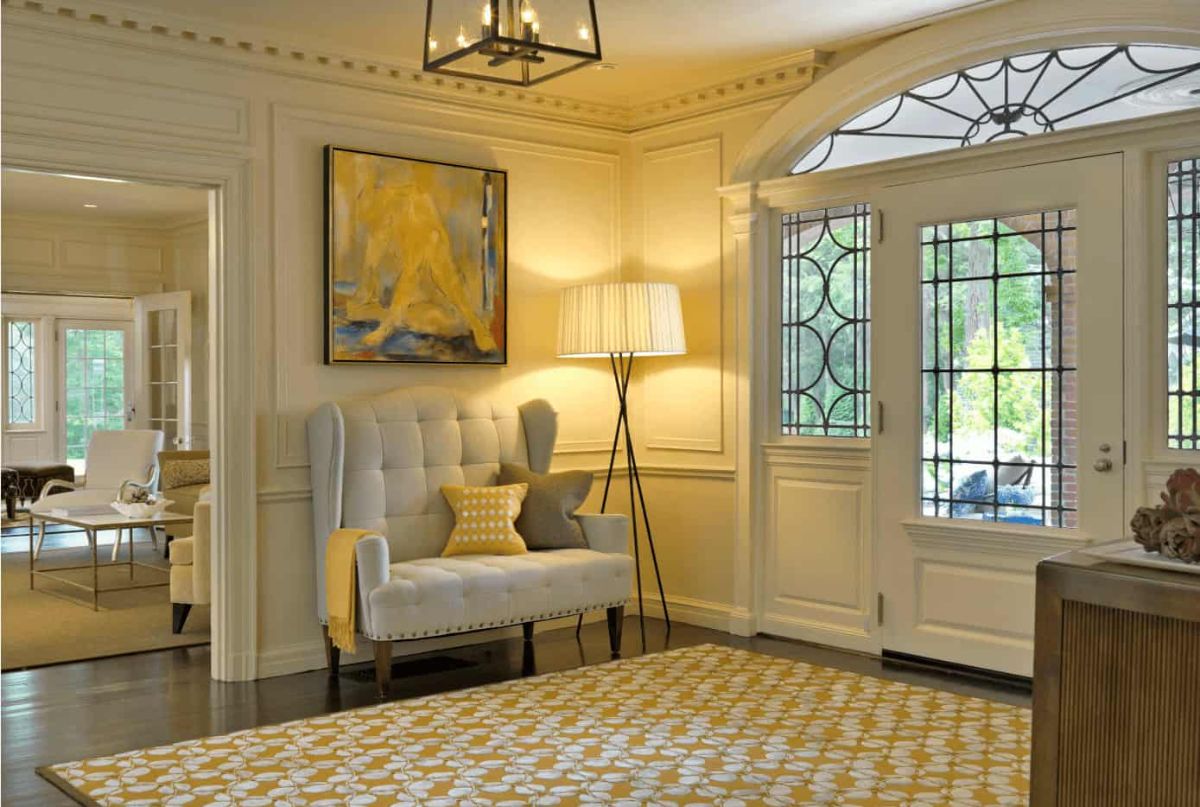
Фойе
Floor Plans
See all house plans from this designerConvert Feet and inches to meters and vice versa
| ft | in= | m |
Only plan: $375 USD.
Order Plan
HOUSE PLAN INFORMATION
Quantity
Dimensions
Walls
Facade cladding
- stone
- brick
- facade panels
Living room feature
- fireplace
- vaulted ceiling
Kitchen feature
- kitchen island
- pantry
