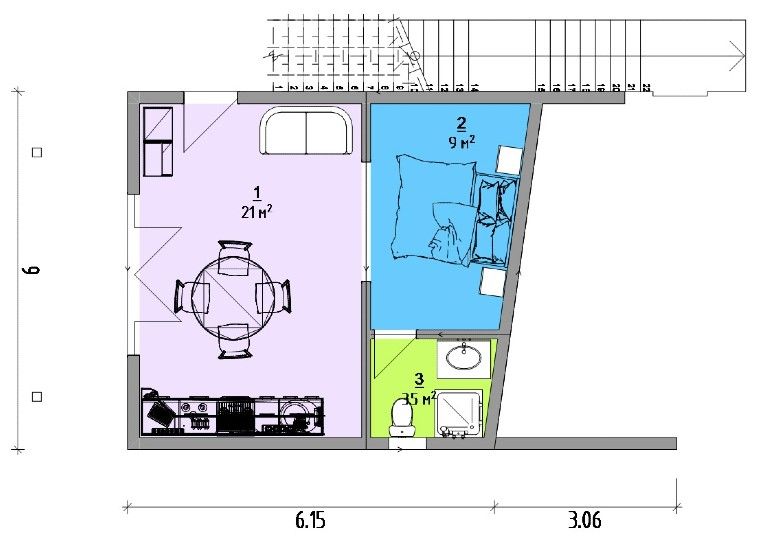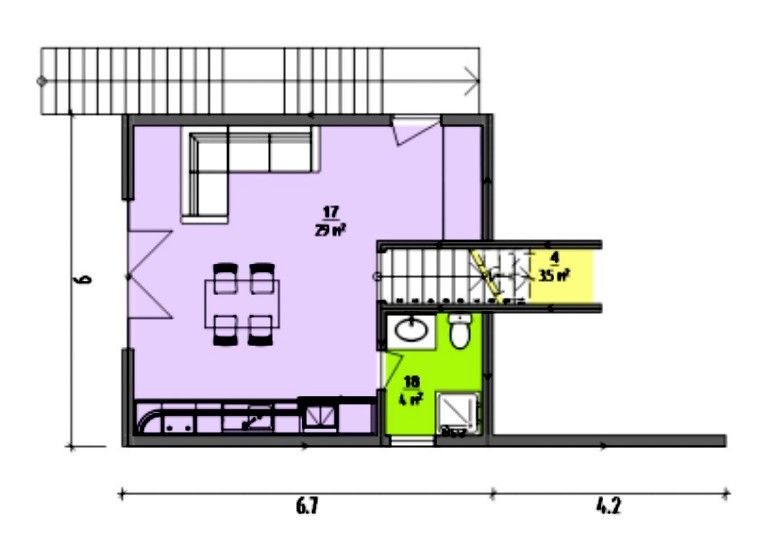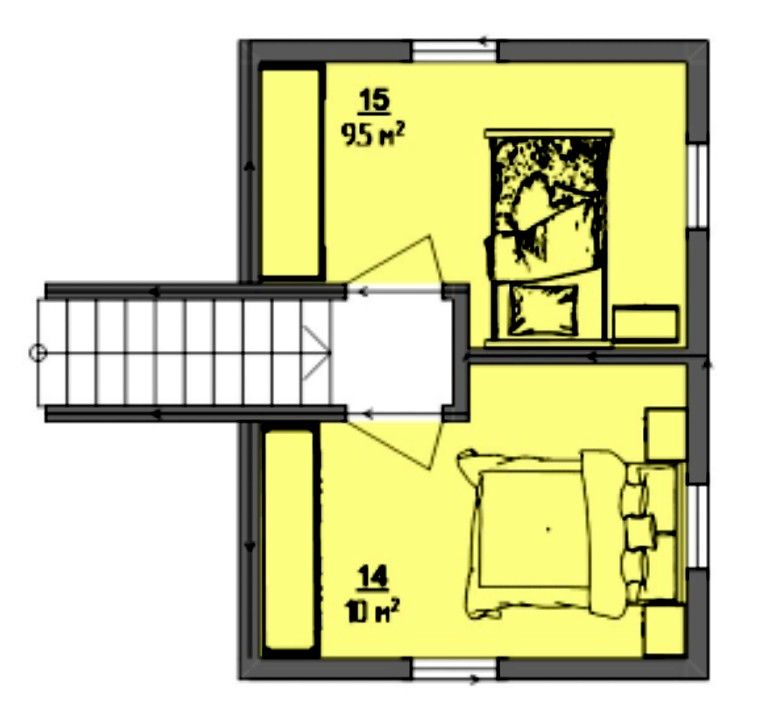3 bedroom house plan with an mother in law suite for a slopping-lot
Page has been viewed 570 times
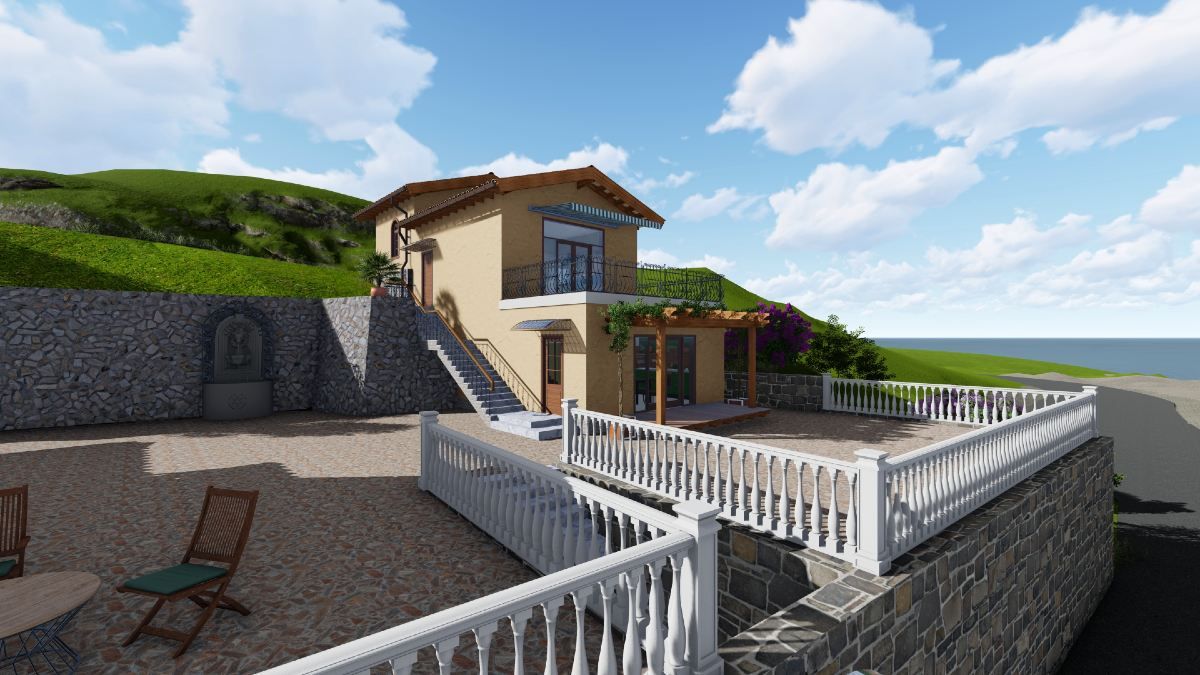
House Plan TD-250422-2.5-3-Duplex
Mirror reverseThis guest house plan is part of an apartment complex specifically designed for a coastal lot on a hillside. The 1st floor has an open floor plan with access to the terrace. The second floor includes a living room and 2 bedrooms on another level. All rooms are well lit and comfortable to live in. This beautiful home plan would work well for building on a challenging lot that requires retaining walls.
HOUSE PLAN IMAGE 1
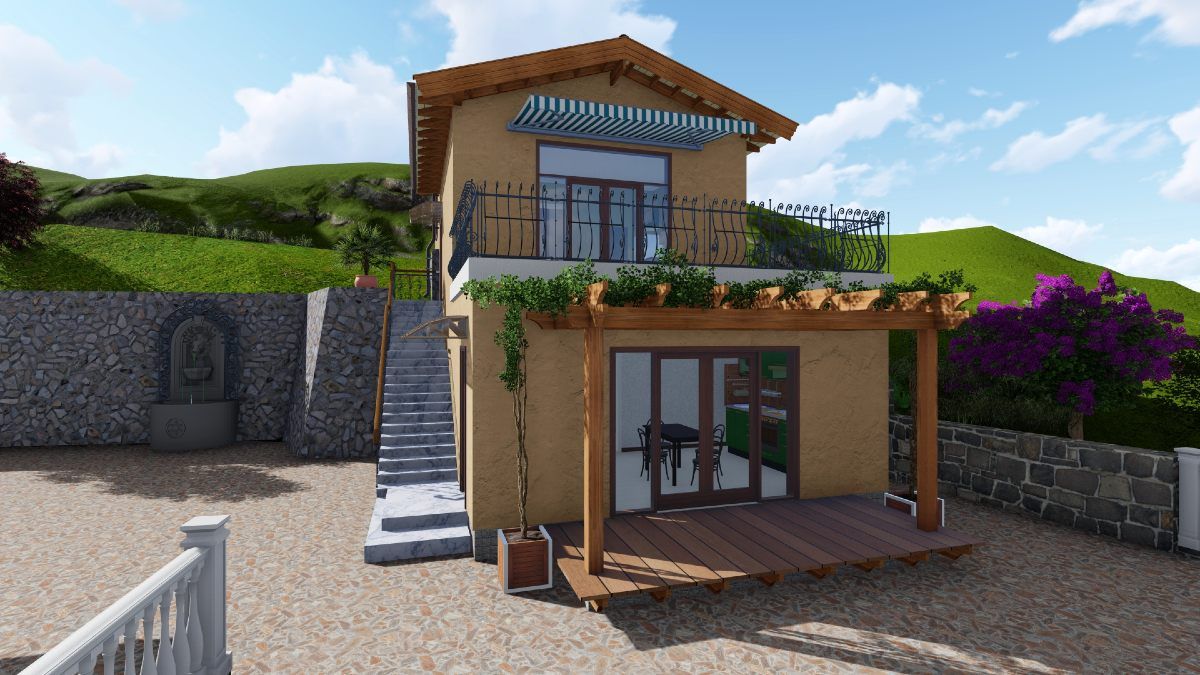
TD-250422-2.5-3-Duplex Front-view.jpg
HOUSE PLAN IMAGE 2
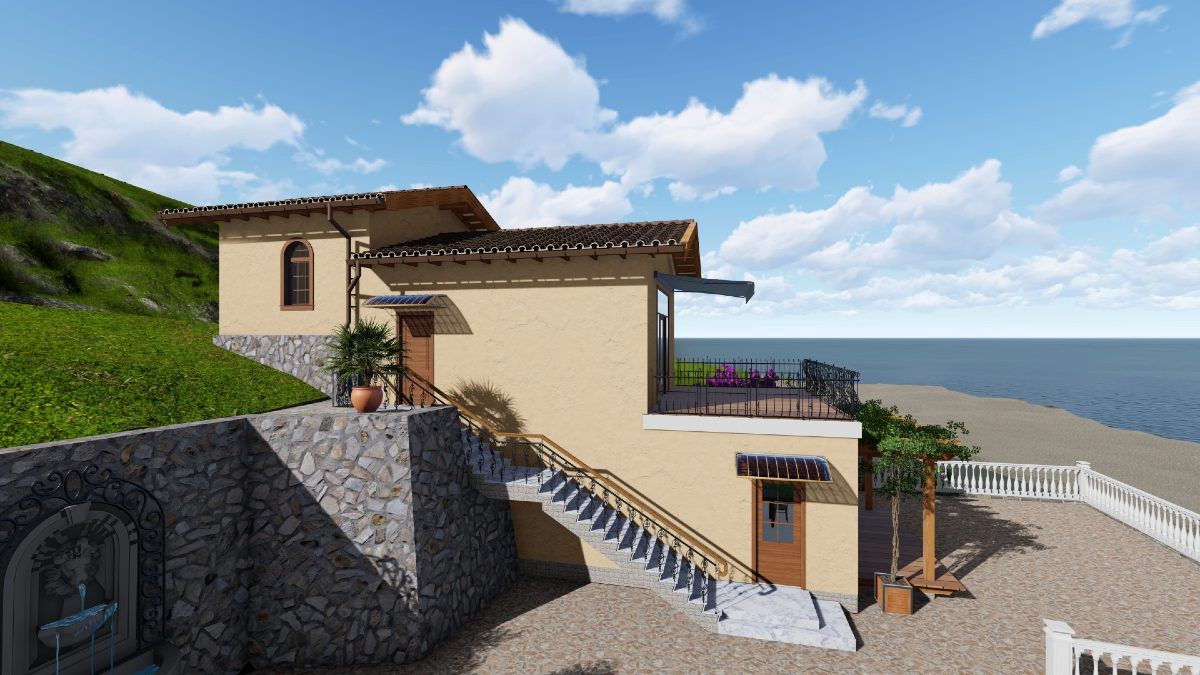
TD-250422-2.5-3-Duplex Lift-view.jpg
HOUSE PLAN IMAGE 3
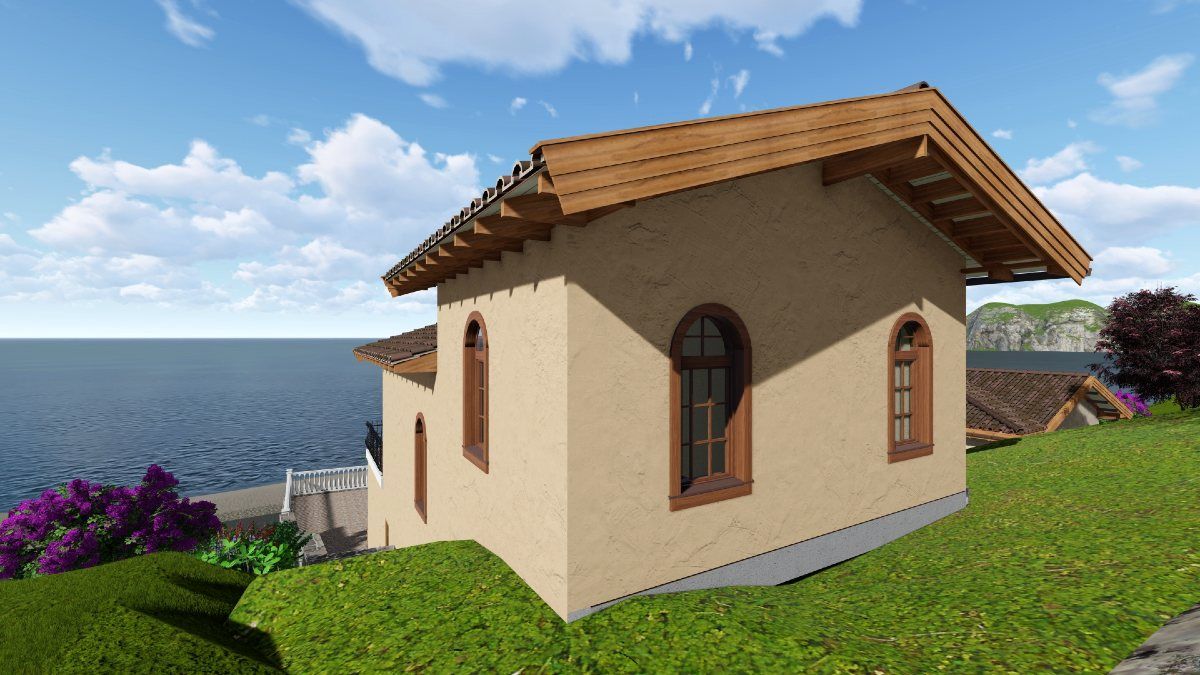
TD-250422-2.5-3-Duplex Rear-view.jpg
HOUSE PLAN IMAGE 4
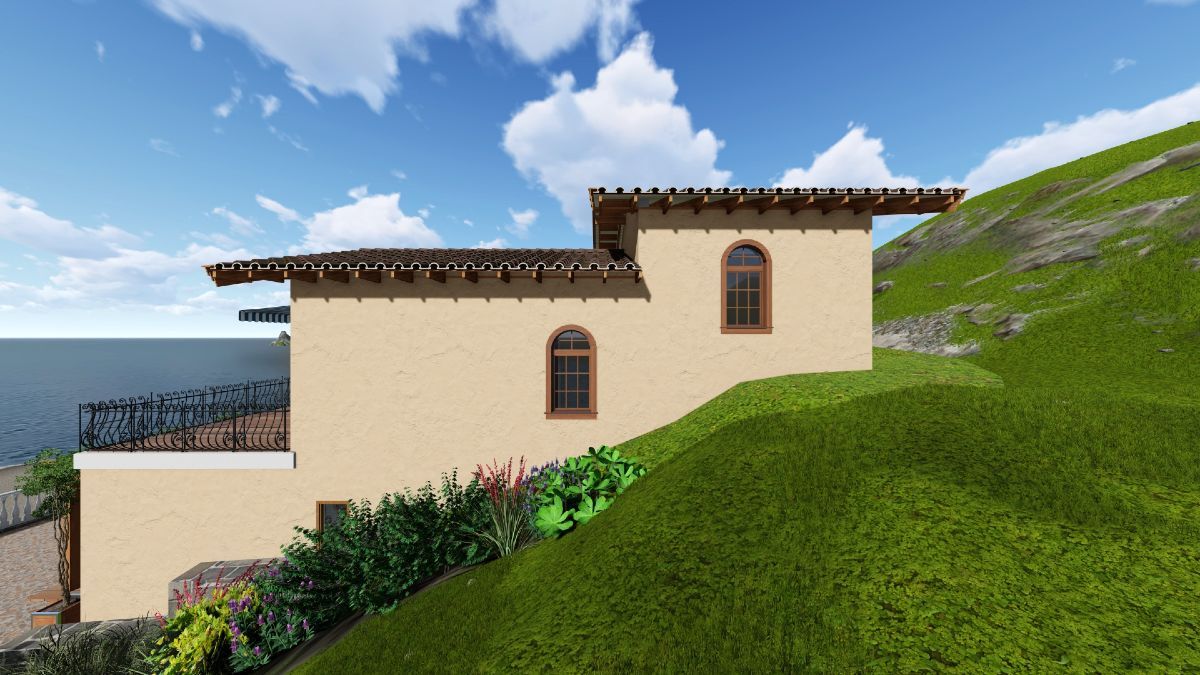
TD-250422-2.5-3-Duplex Right-view.jpg
HOUSE PLAN IMAGE 5
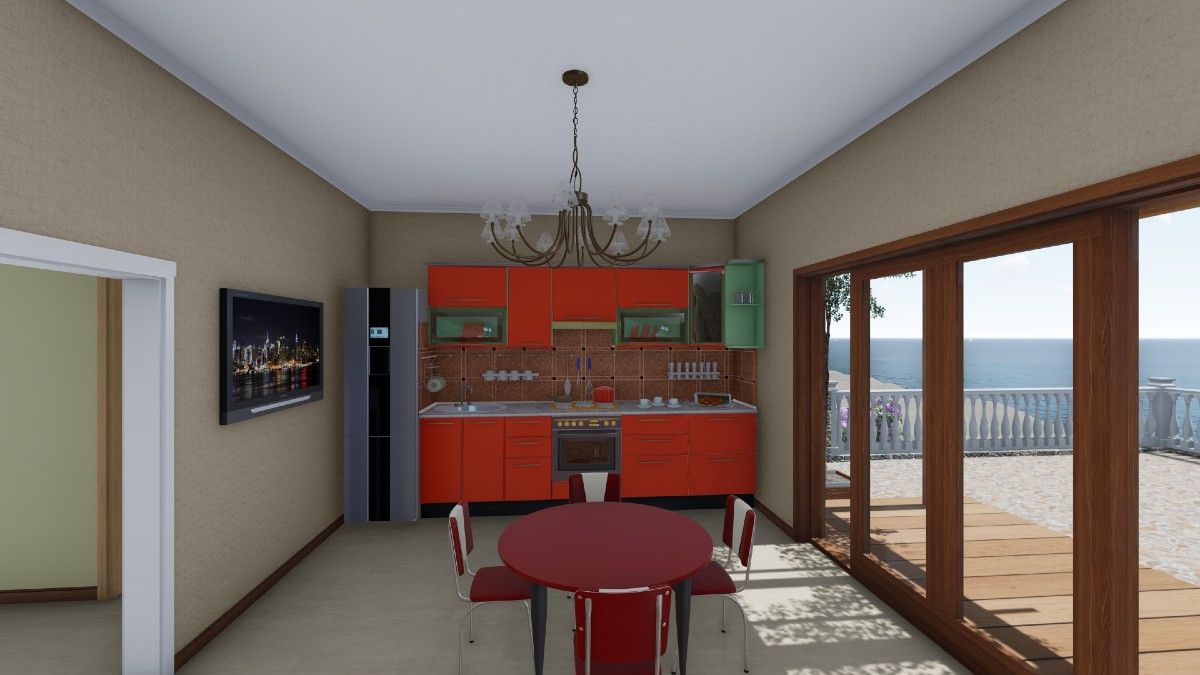
TD-250422-2.5-3-Duplex Great room.jpg
HOUSE PLAN IMAGE 6
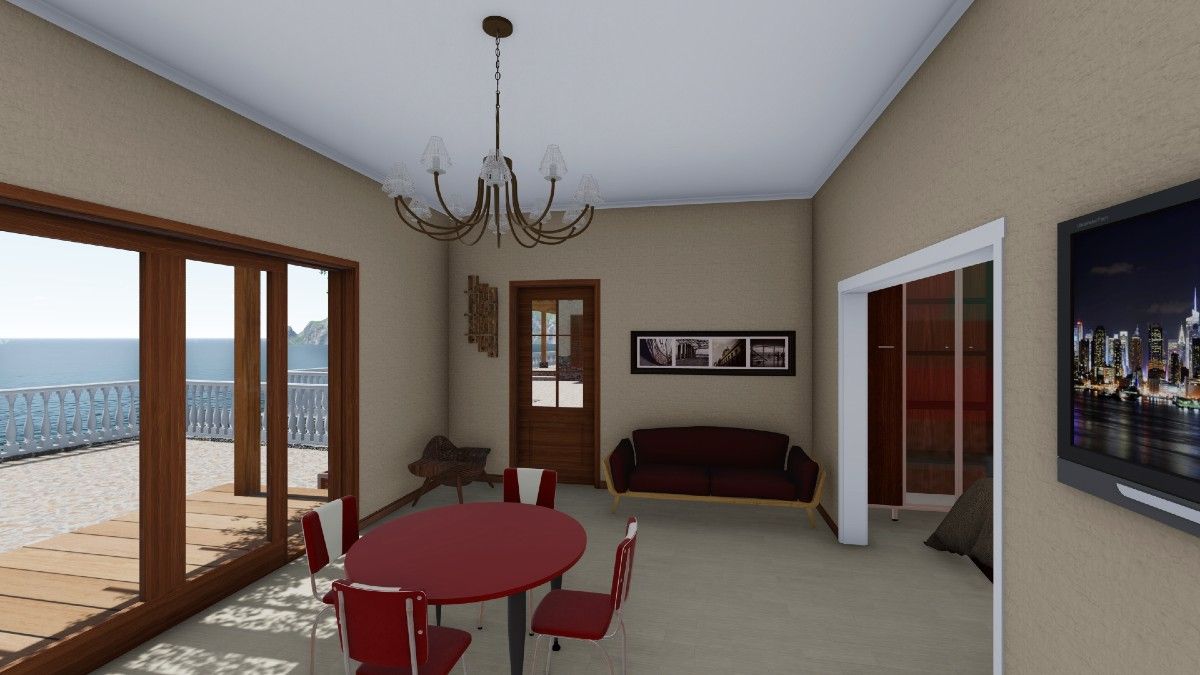
TD-250422-2.5-3-Duplex Great room -2.jpg
HOUSE PLAN IMAGE 7
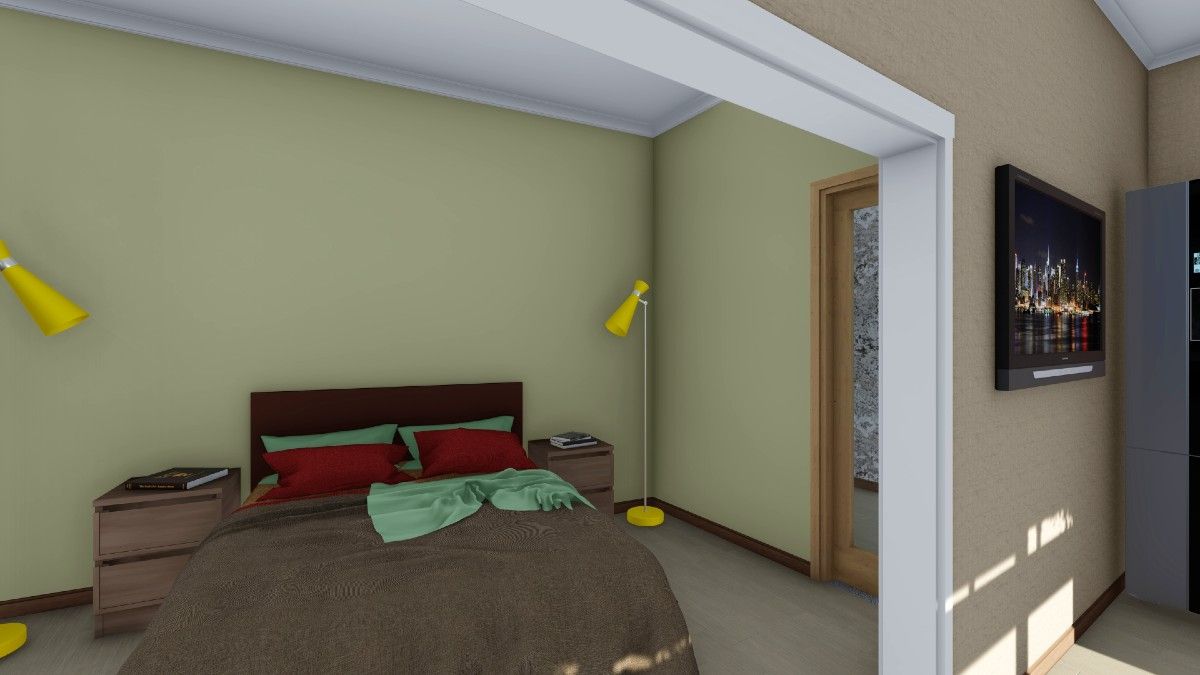
TD-250422-2.5-3-Duplex Bedroom.jpg
Floor Plans
See all house plans from this designerConvert Feet and inches to meters and vice versa
| ft | in= | m |
Only plan: $100 USD.
Order Plan
HOUSE PLAN INFORMATION
Quantity
Dimensions
Walls
Facade cladding
- stucco
Outdoor living
- front porch
- patio
Facade type
- House plans with narrow facade
- Stucco house plans
Plan shape
- rectangular
Style
Suitable for
- a vacation retreat
- cold climates
- a slopping lot
- two families
- a small lot
- a narrow lot
- a multigeneration family
