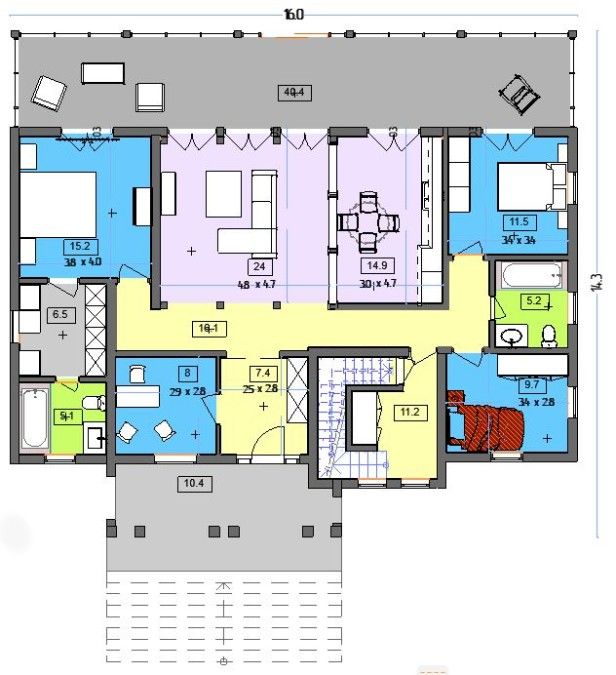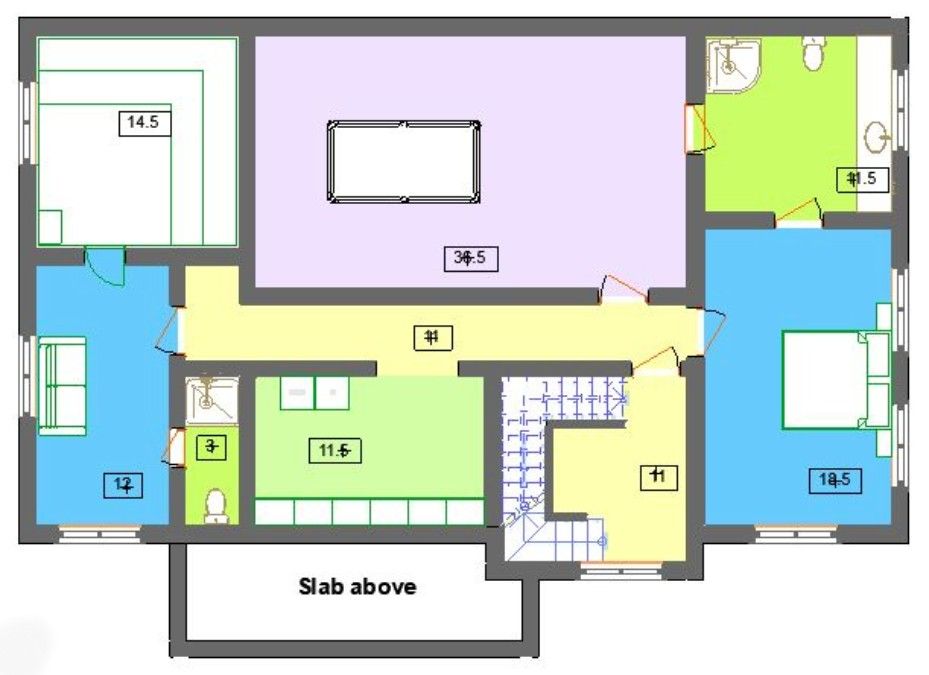ICF 3-bedroom single-story home plan with rear screened porch
Page has been viewed 913 times
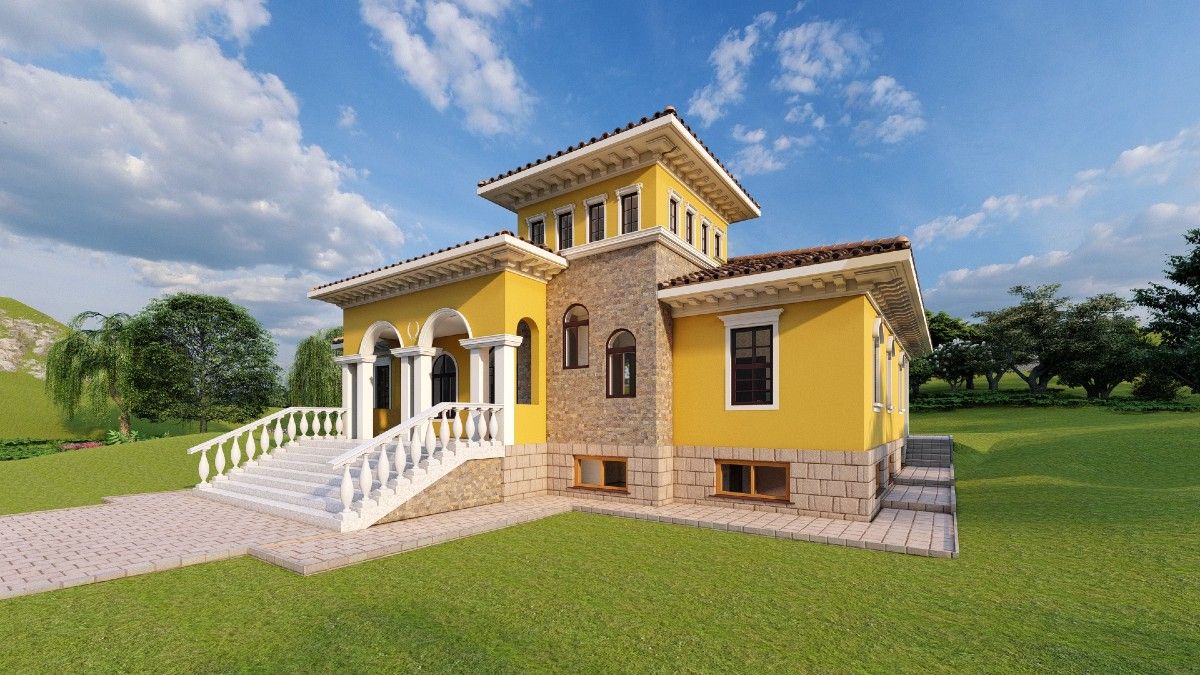
House Plan TD-150522-1-3-SOCRATES 2
Mirror reverseA wide marble staircase, a portico with arches, and a tower give the house a magnificent appearance. The low-profile tile roof is decorated with a cornice with dentils. A home office is located next to the entry foyer. A great room with a vaulted ceiling and a timber frame meets you next. The kitchen is separated from the living room by an arcade. French doors lead to a spacious glazed back porch. The home has 3 split bedrooms. Master bedroom has walk-in closet and bath.
HOUSE PLAN IMAGE 1
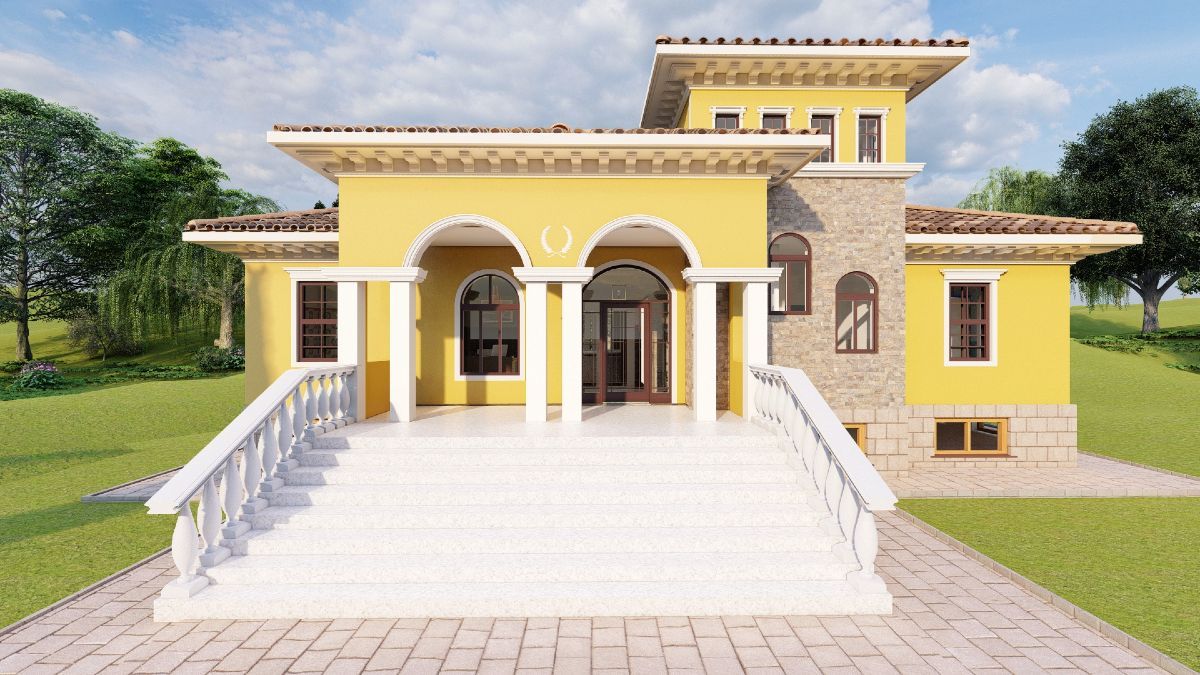
TD-150522-1-3-SOCRAT-Front view(1).jpg
HOUSE PLAN IMAGE 2
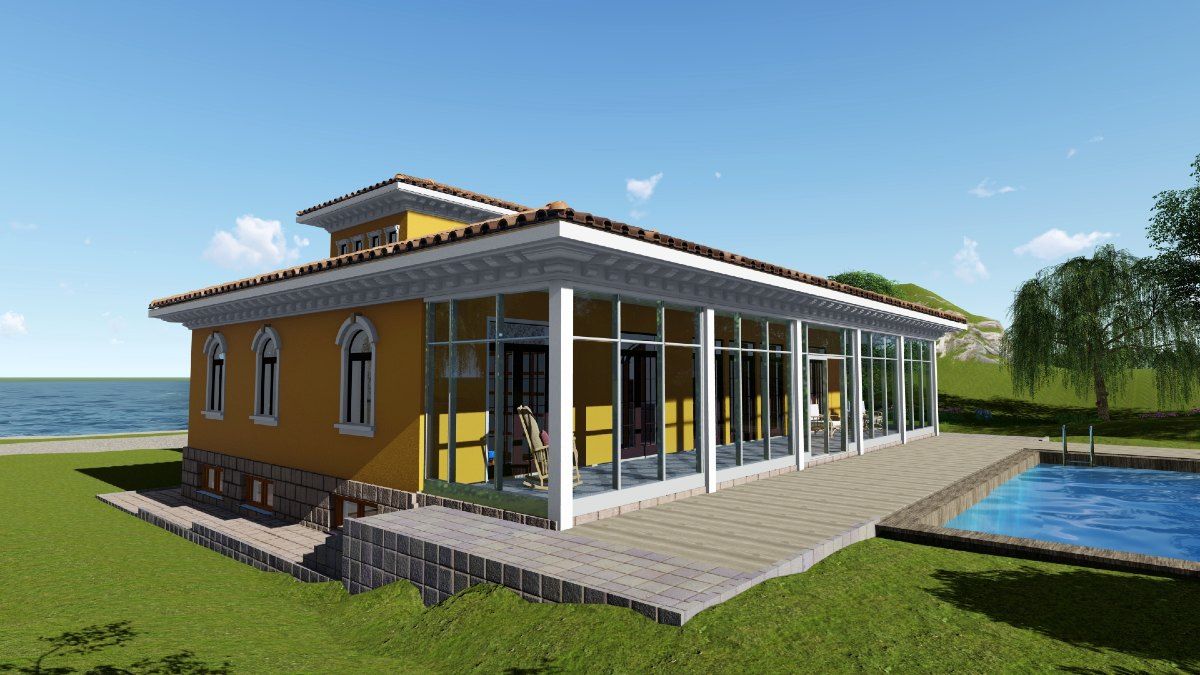
TD-150522-1-3-SOCRAT-Rear view.jpg
HOUSE PLAN IMAGE 3
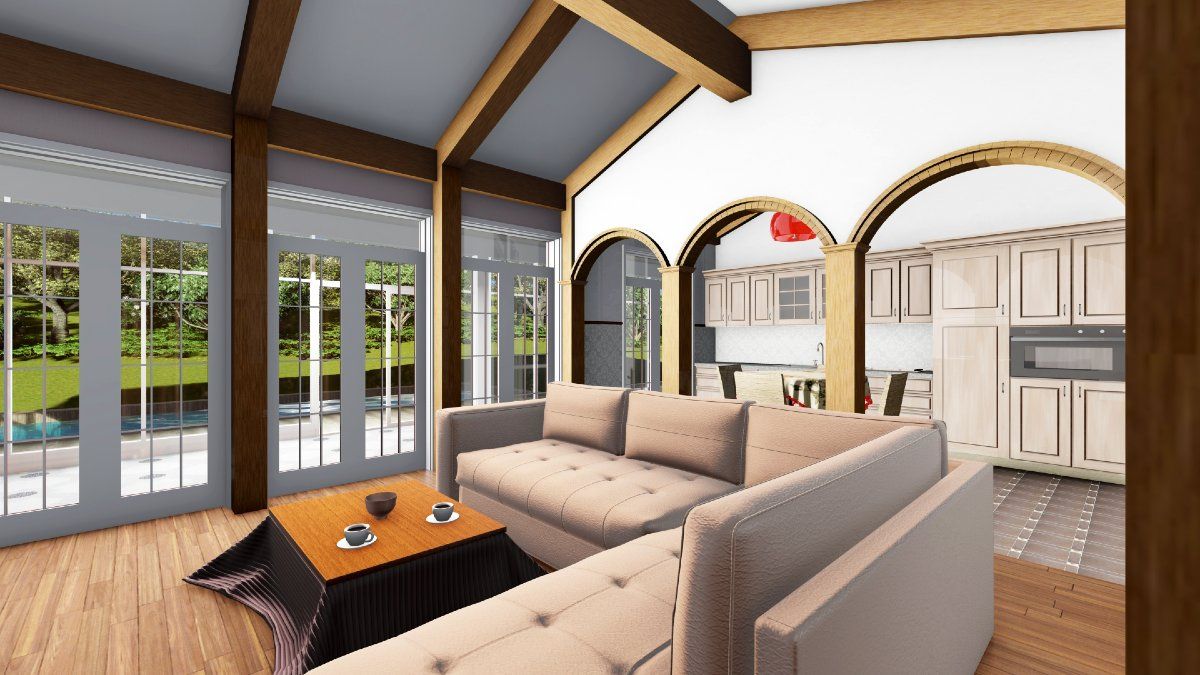
TD-150522-1-3-SOCRAT-Grieat room.jpg
HOUSE PLAN IMAGE 4
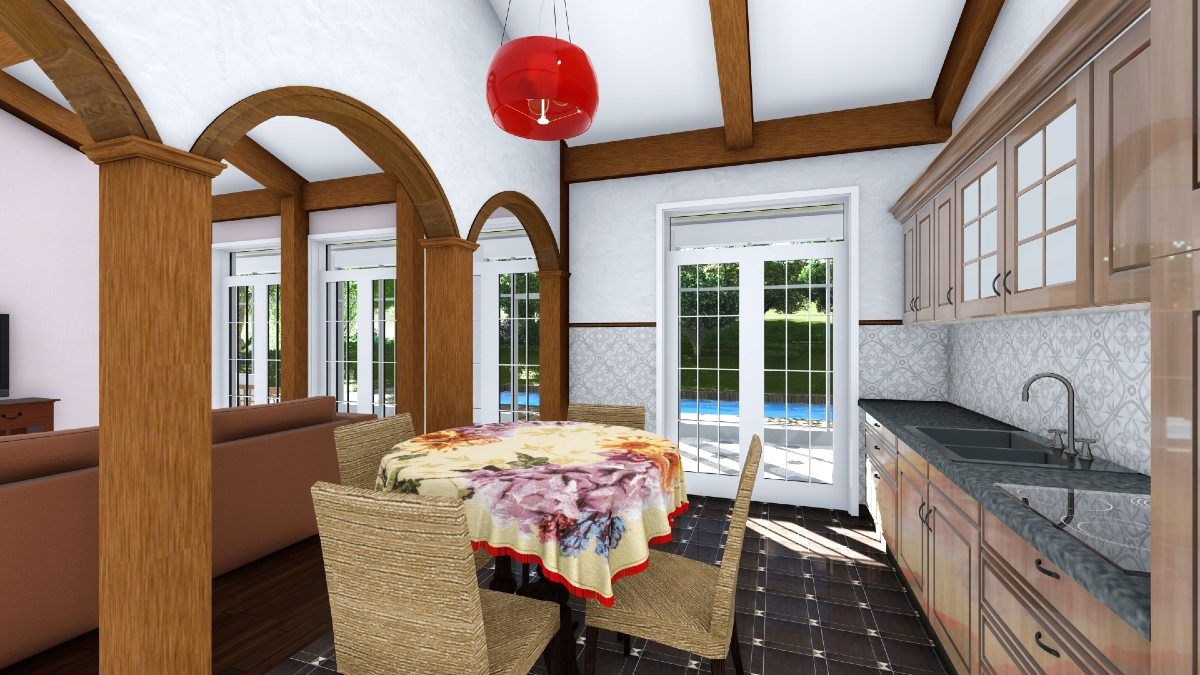
TD-150522-1-3-SOCRAT-Kitchen.jpg
HOUSE PLAN IMAGE 5
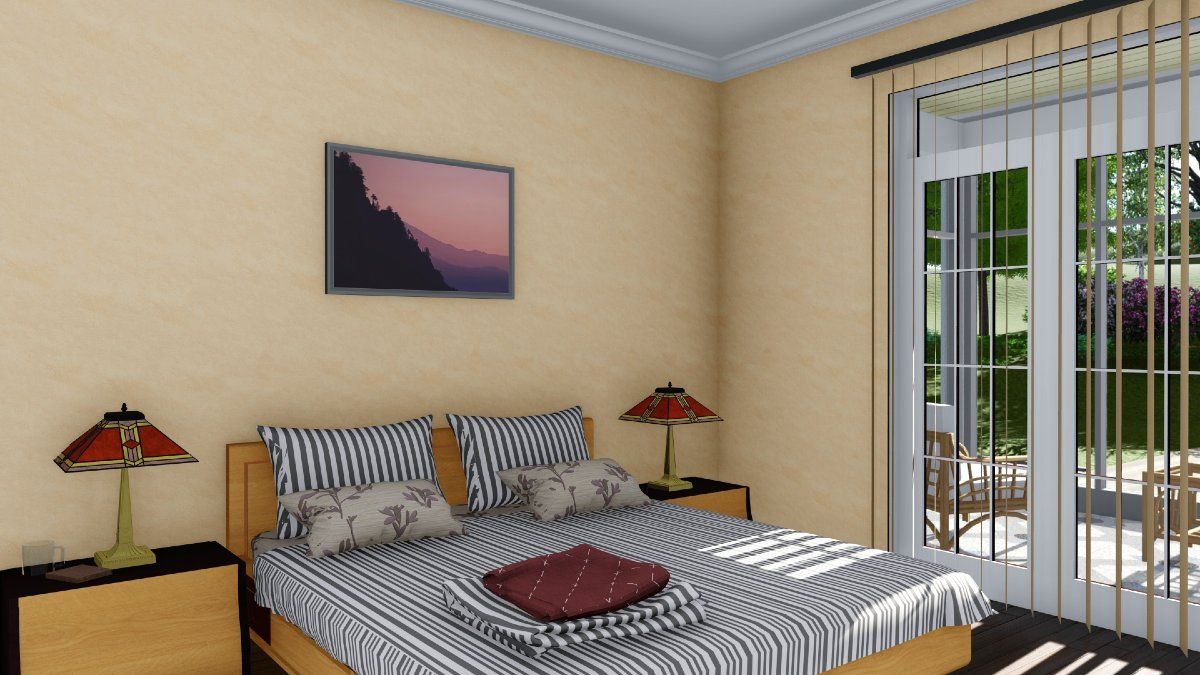
TD-150522-1-3-SOCRAT-Master bedroom.jpg
HOUSE PLAN IMAGE 6
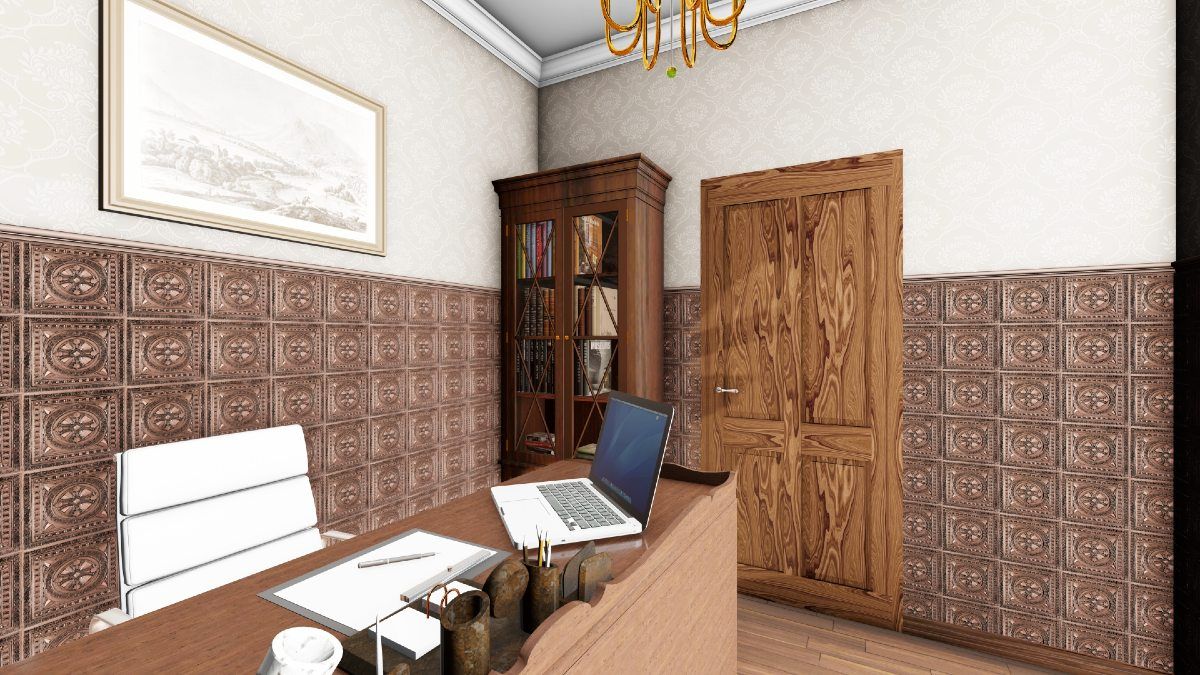
TD-150522-1-3-SOCRAT-Home Office.jpg
HOUSE PLAN IMAGE 7
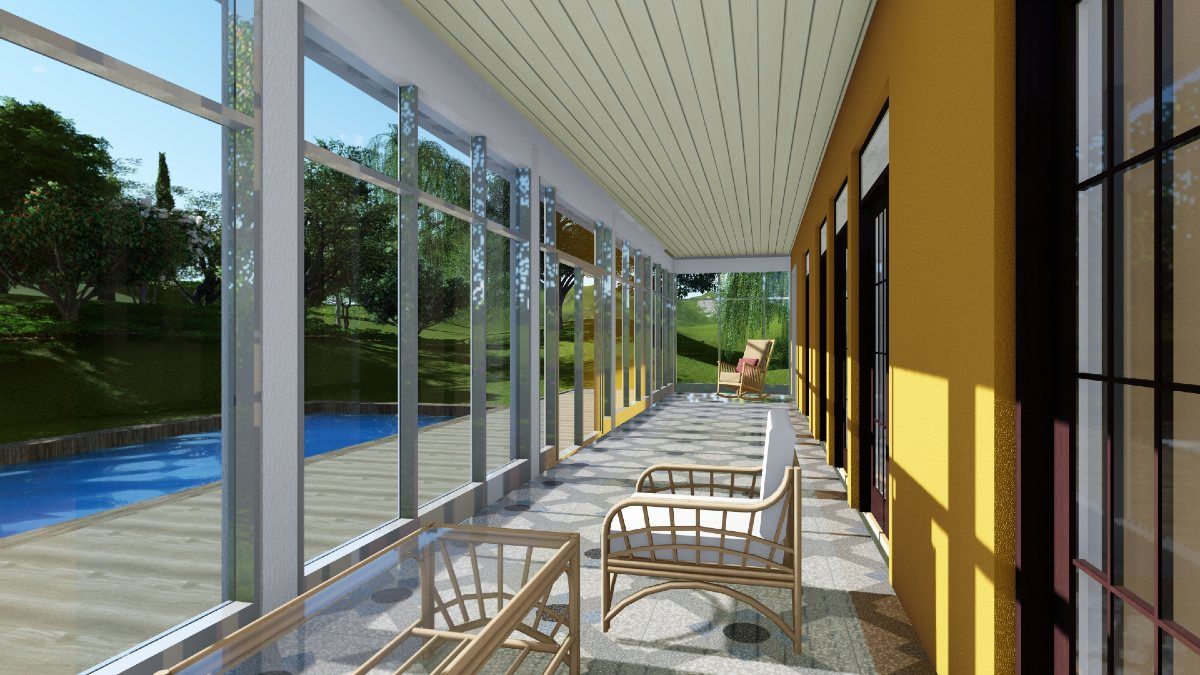
TD-150522-1-3-SOCRAT-Glazed porch.jpg
HOUSE PLAN IMAGE 8
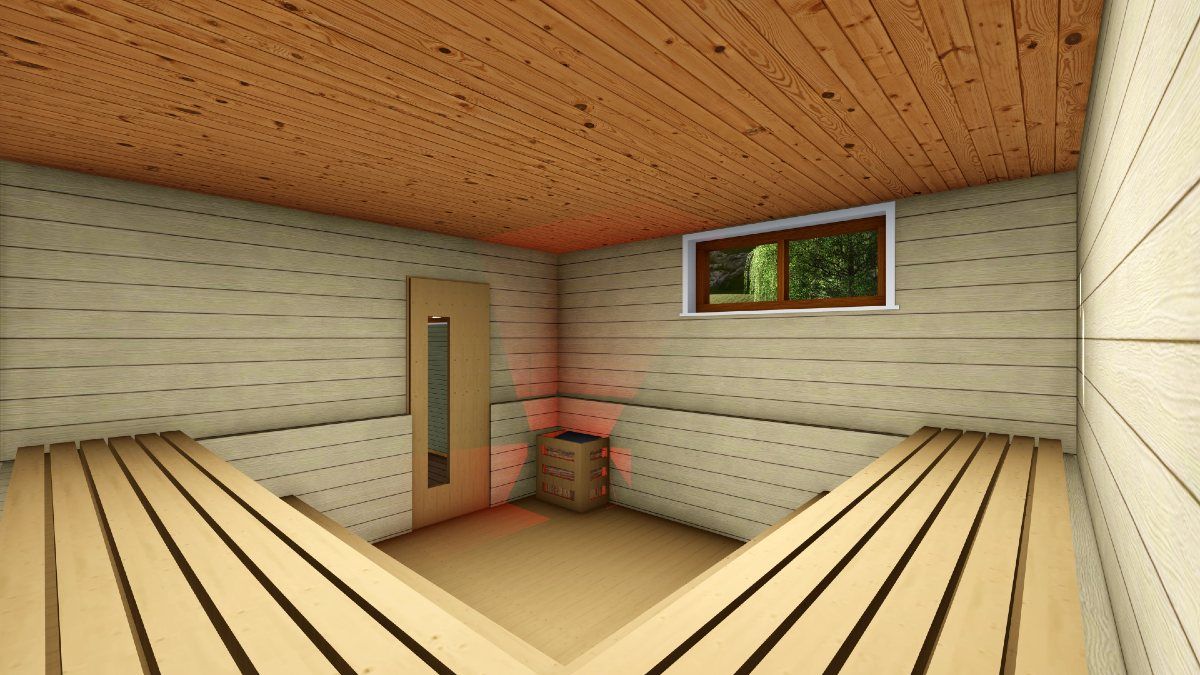
TD-150522-1-3-SOCRAT-Sauna.jpg
HOUSE PLAN IMAGE 9
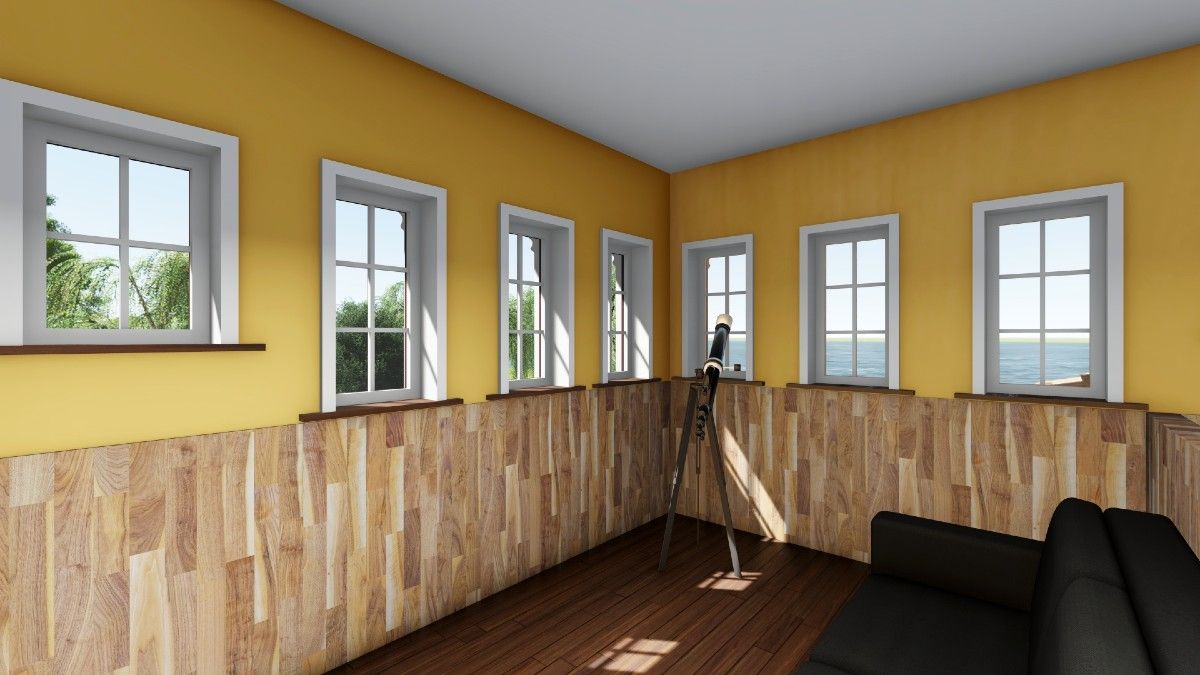
TD-150522-1-3-SOCRAT-Tower.jpg
Floor Plans
See all house plans from this designerConvert Feet and inches to meters and vice versa
| ft | in= | m |
Only plan: $250 USD.
Order Plan
HOUSE PLAN INFORMATION
Quantity
Dimensions
Walls
Facade cladding
- stucco
Special rooms
- Home office
- Sauna
Facade type
- Stucco house plans
Style
Suitable for
- a vacation retreat
- a town
- cold climates
- a slopping lot
- a young family
- a hill side
- a multigeneration family
