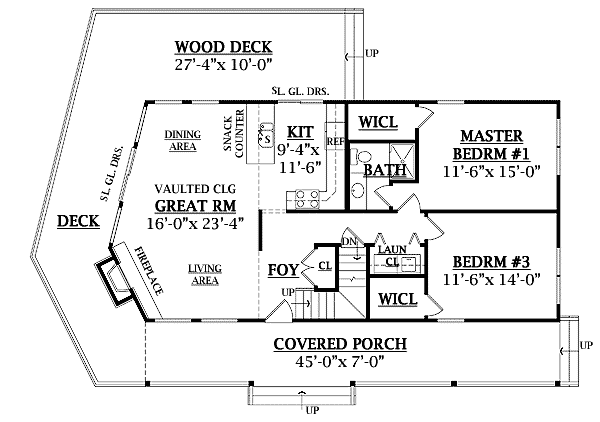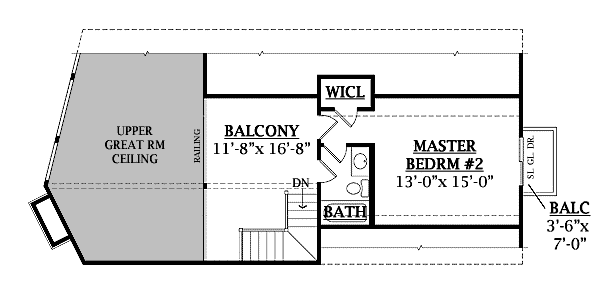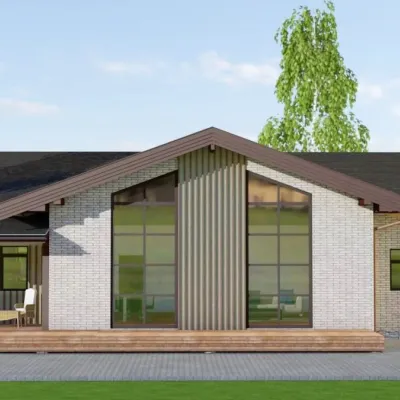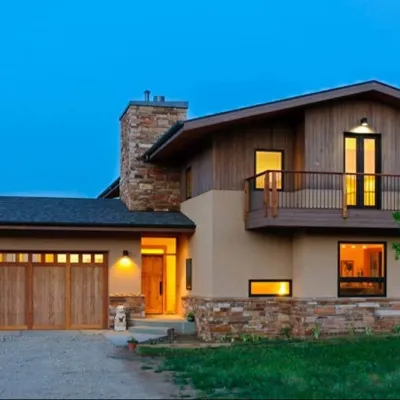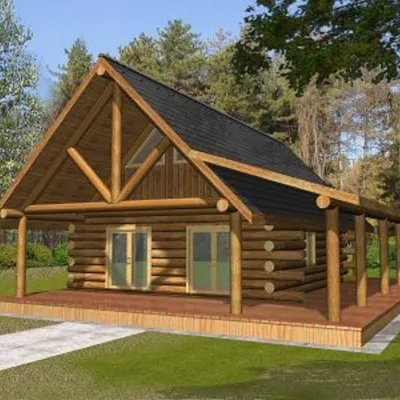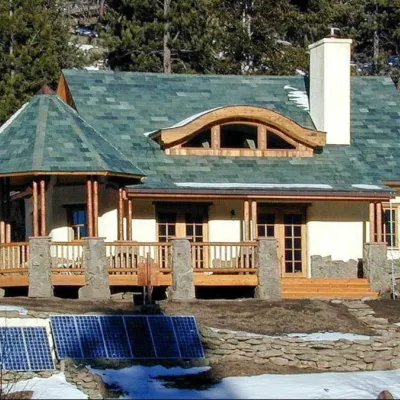Plan JA-7908-2-3: 3 Bed House Plan For Slopping Lot
Page has been viewed 496 times
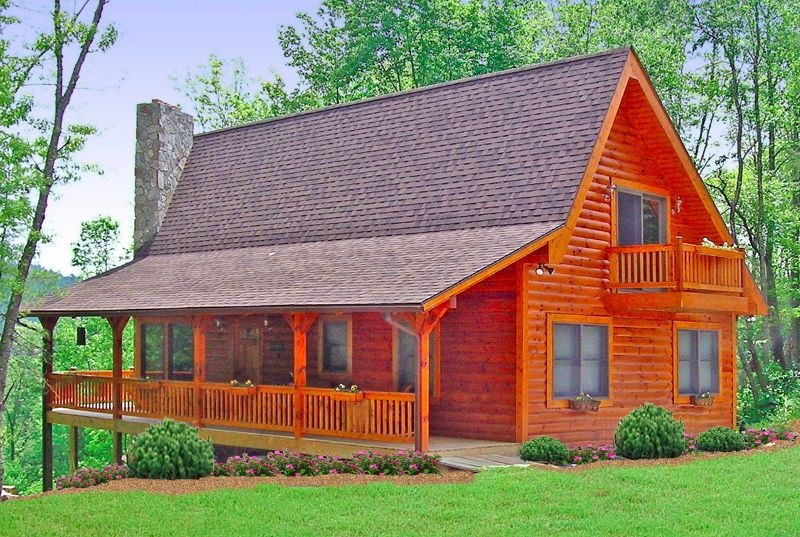
HOUSE PLAN IMAGE 1
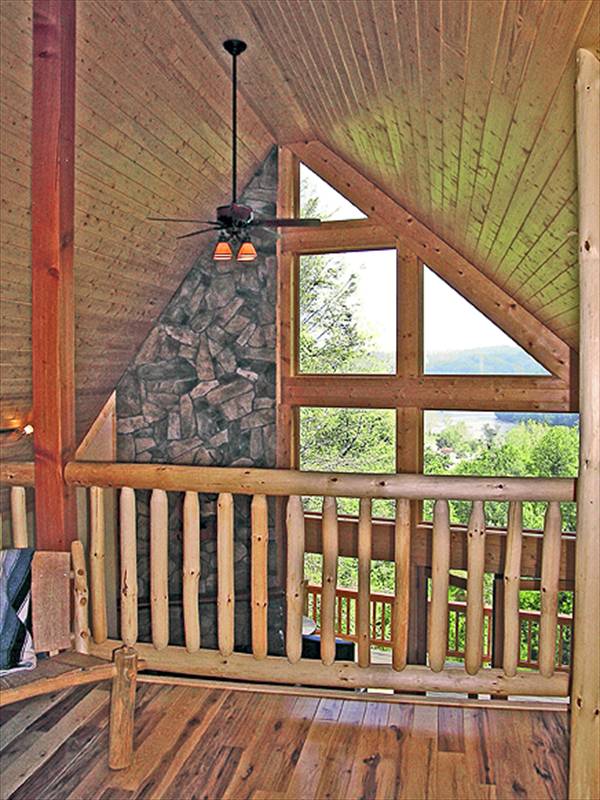
Красивый дом
HOUSE PLAN IMAGE 2
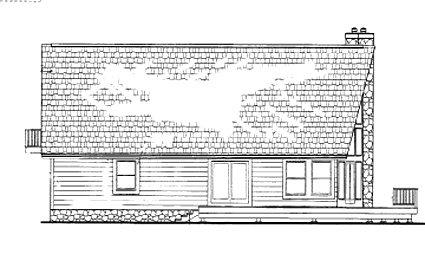
Вид сзади
HOUSE PLAN IMAGE 3
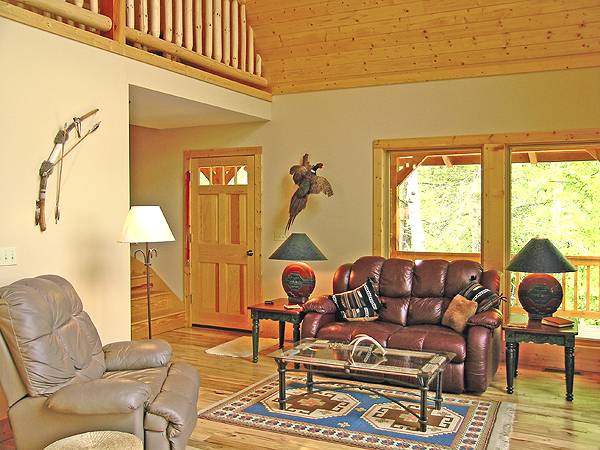
Хорошая планировка
HOUSE PLAN IMAGE 4
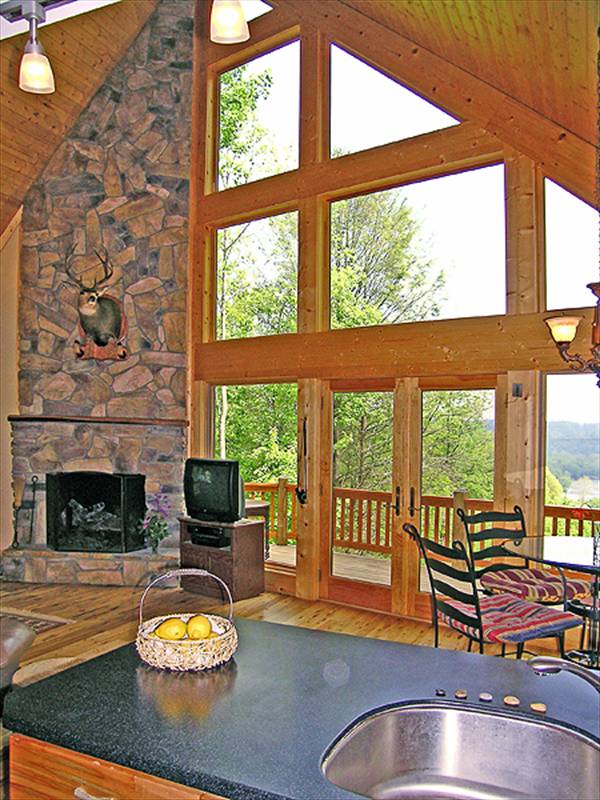
Гостиная с панорамным окном
HOUSE PLAN IMAGE 5
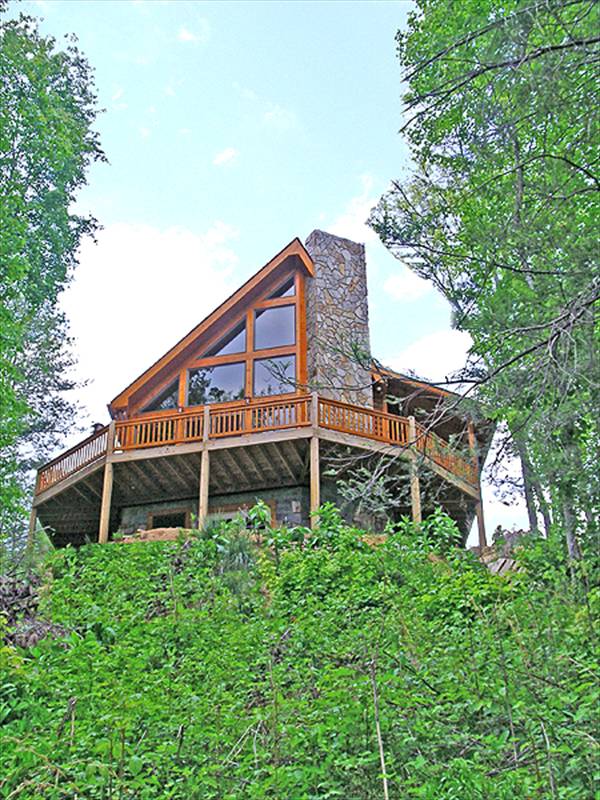
Удобный дом
Floor Plans
See all house plans from this designerConvert Feet and inches to meters and vice versa
| ft | in= | m |
Only plan: $200 USD.
Order Plan
HOUSE PLAN INFORMATION
Quantity
Floor
1,5
Bedroom
3
Bath
2
Dimensions
Total heating area
148.7 m2
1st floor square
105.7 m2
2nd floor square
43 m2
House width
17.5 m
House depth
12.5 m
Ridge Height
8.8 m
1st Floor ceiling
2.4 m
2nd Floor ceiling
2.4 m
Walls
Exterior wall thickness
2x4
Wall insulation
2.29 Wt(m2 h)
Main roof pitch
68°
Secondary roof pitch
41°
Rafters
- lumber
Living room feature
- fireplace
- open layout
- vaulted ceiling
Bedroom features
- Walk-in closet
- First floor master
