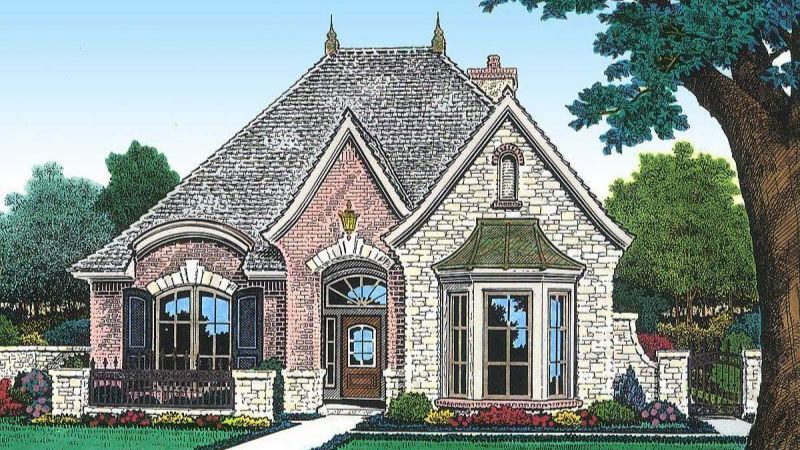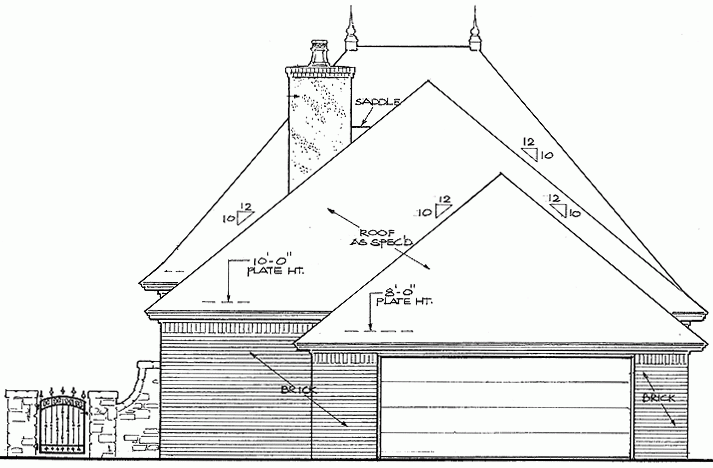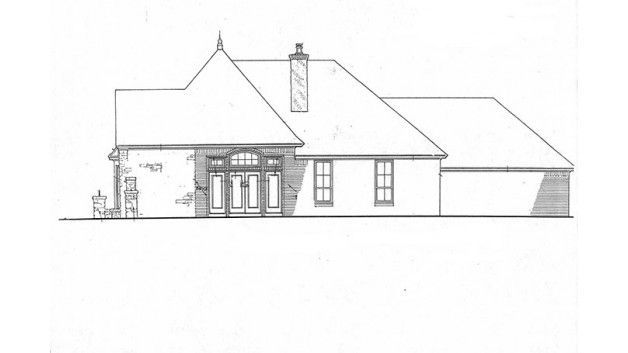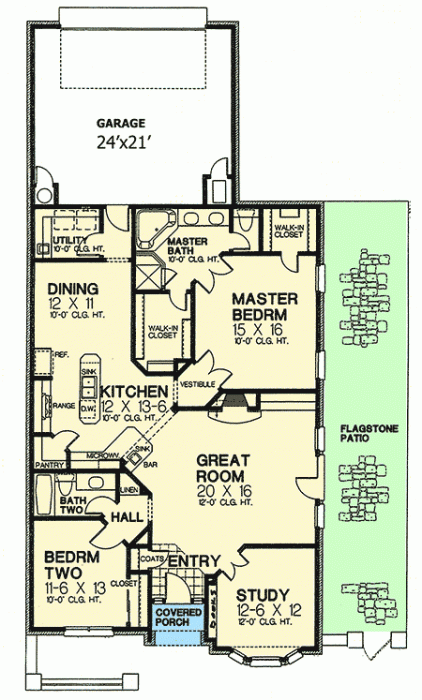Plan FM-48033-1-2: One-story 2 Bedroom Fairytale House Plan With Home Office For Narrow Lot
Page has been viewed 963 times

House Plan FM-48033-1-2
Mirror reverseThis small French castle style house plan intended for a narrow lot is perfect for spouses who have retired or for a young family, just starting to live together.
Entering the house you find yourself in a large living room with a cozy fireplace and glass doors leading to a paved patio along with the house and closed from the street. A cabinet with a bay window provides you with a peaceful place to work and relax.
The spacious kitchen with a large pantry is open towards the dining room.
The master bedroom of a large size is equipped with a bathroom and two dressing rooms.
Guests will enjoy a bedroom in the front of the house, equipped with an en-suite bathroom.
HOUSE PLAN IMAGE 1

Фото 2. Проект FM-48033
HOUSE PLAN IMAGE 2

Правый фасад
Floor Plans
See all house plans from this designerConvert Feet and inches to meters and vice versa
| ft | in= | m |
Only plan: $200 USD.
Order Plan
HOUSE PLAN INFORMATION
Quantity
Dimensions
Walls
Facade cladding
- stone
Rafters
- lumber
Living room feature
- fireplace
Kitchen feature
- kitchen island
- pantry






