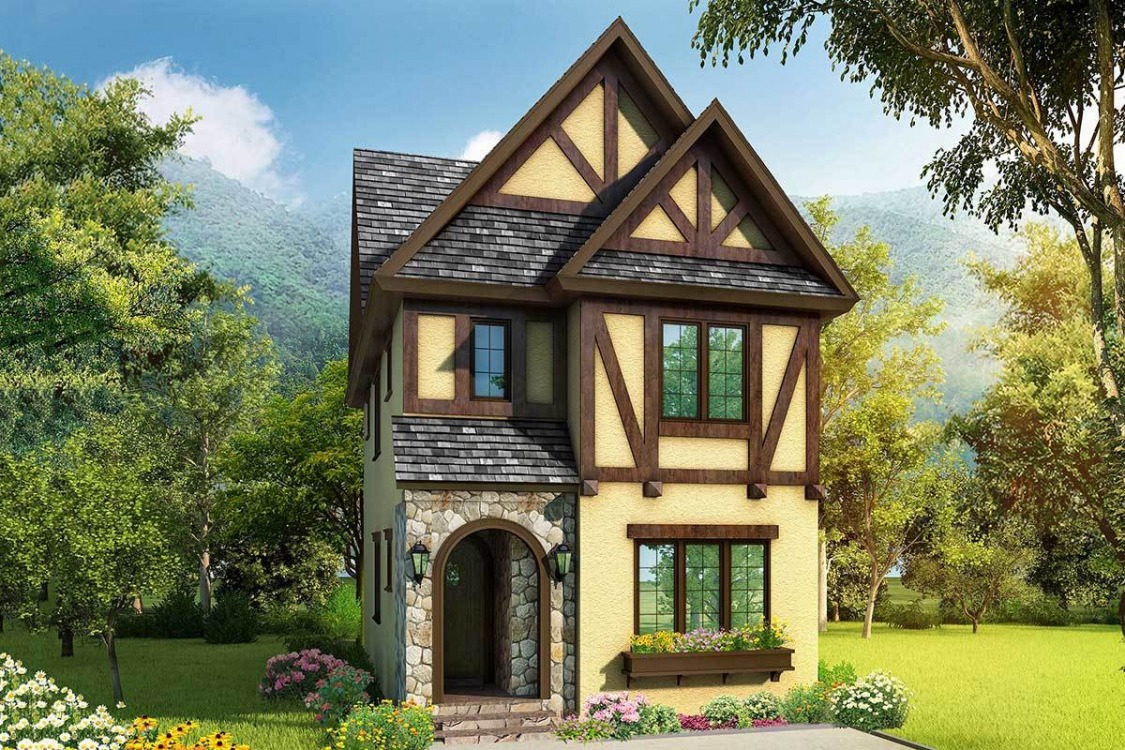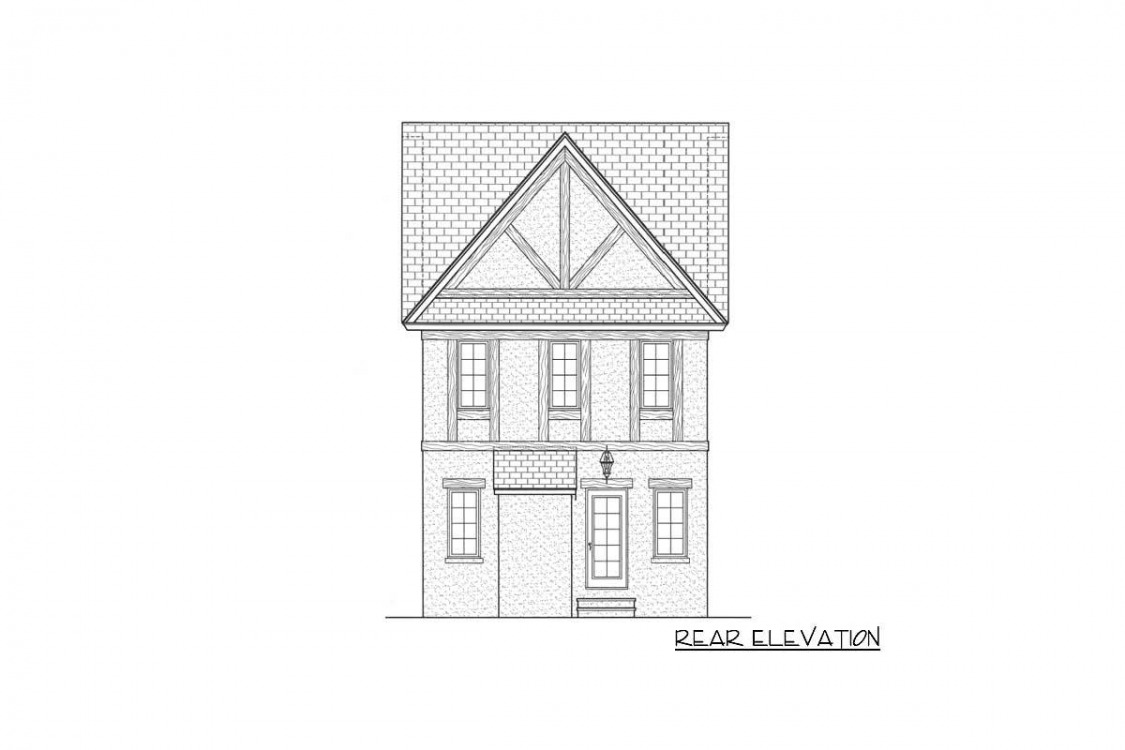Plan of a two-story fairy-tale style house for a narrow lot
Page has been viewed 239 times

House Plan LV-17814-2-3
Mirror reverse- This Tudor-style house only 20 feet wide fits well into a narrow plot.
- The arched stone porch adds charm and attracts attention with its decorative wooden trim.
- Next to the foyer and a little further away is the guest suite on the first floor, the main living area is fully open.
- A washer/dryer stand in the closet under the stairs. The second laundry room is on the top floor - an additional plus!
- Two large bedrooms on the second floor include the master bedroom, with windows overlooking the street.
- All upper bedrooms have a dressing room and a bathroom.
HOUSE PLAN IMAGE 1

Задний фасад. Проект дома LV-17814-2-3
Floor Plans
See all house plans from this designerConvert Feet and inches to meters and vice versa
| ft | in= | m |
Only plan: $250 USD.
Order Plan
HOUSE PLAN INFORMATION
Quantity
Floor
2
Bedroom
3
Bath
3
Cars
none
Dimensions
Total heating area
149.9 m2
1st floor square
73 m2
2nd floor square
76.9 m2
House width
6.1 m
House depth
13.4 m
1st Floor ceiling
2.7 m
Walls
Exterior wall thickness
2x4
Wall insulation
2.64 Wt(m2 h)
Facade cladding
- stone
- stucco
Living room feature
- fireplace
- open layout
Kitchen feature
- kitchen island
Bedroom features
- Walk-in closet
- Split bedrooms
- 2 master bedrooms







