European-style layout of a fabulous 3-bedroom cottage with a terrace
Page has been viewed 228 times
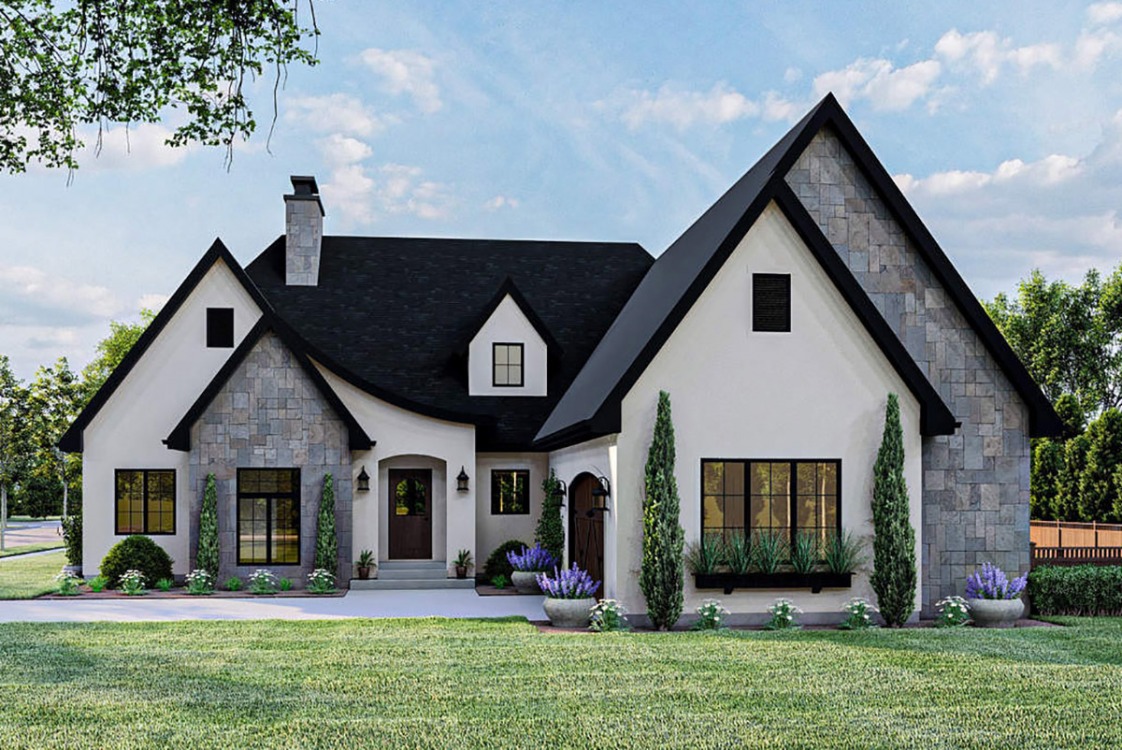
House Plan DJ-62914-1-3
Mirror reverse- This home design combines the classic cottage style with English Tudor elements, making it feel like a home from a fairy tale.
- The contrasting colors of plaster and stone make this home a small masterpiece.
- Inside you will find a large living area heated by a fireplace.
- The living room, kitchen, and dining room are under a high cathedral ceiling with exposed beams.
- The great room has access to a covered terrace through 2 sliding glass doors.
- The kitchen is equipped with a large island and a pantry.
- The master bedroom has a dressing room and a bathroom, including a closed toilet cubicle, equipped with five sanitary ware.
- On the opposite side of the house, 2 bedrooms share a shared bathroom, accessible from the hallway.
- The stairs to the basement and the laundry are located at the front of the house in different corners.
HOUSE PLAN IMAGE 1
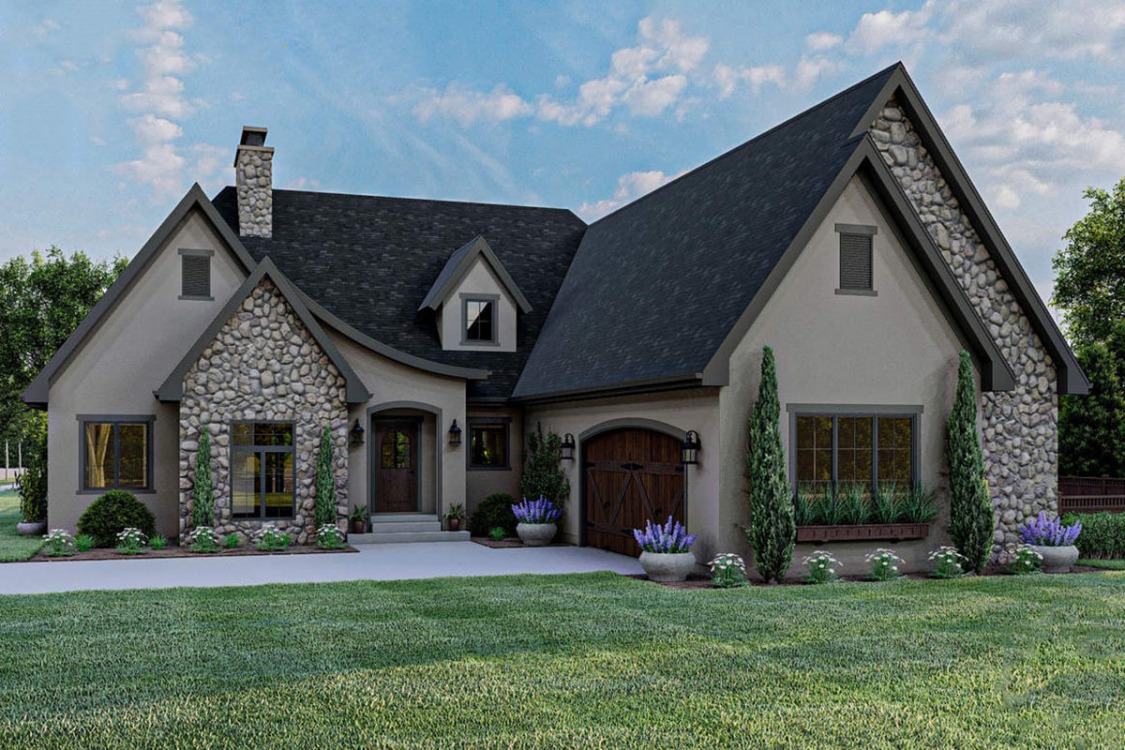
Вид спереди с акцентами из камня. Проект DJ-62914-1-3
HOUSE PLAN IMAGE 2
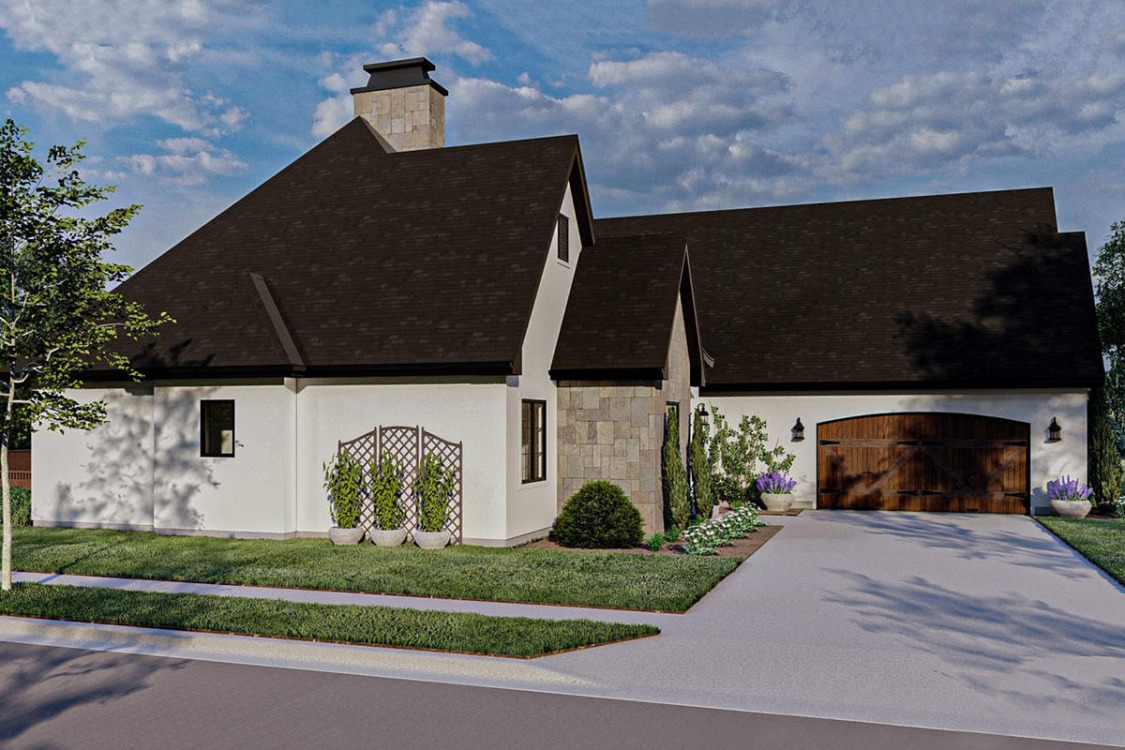
Вид слева. Проект дома DJ-62914-1-3
HOUSE PLAN IMAGE 3
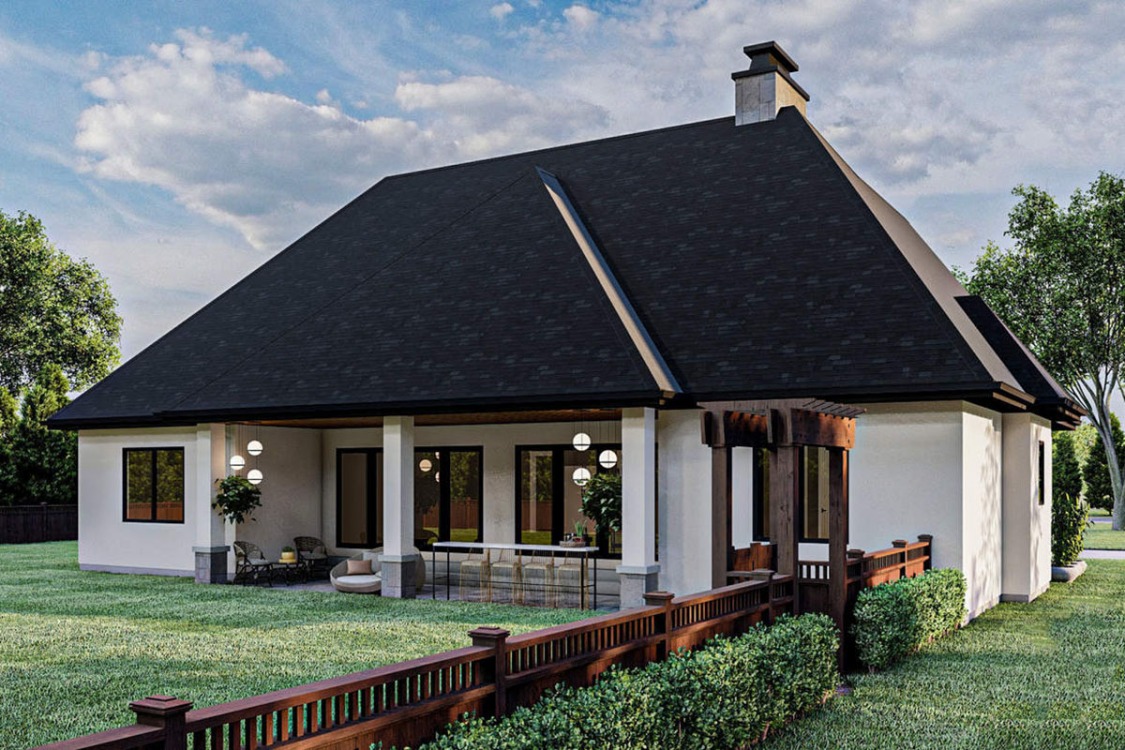
Вид сзади. Проект дома DJ-62914-1-3
HOUSE PLAN IMAGE 4
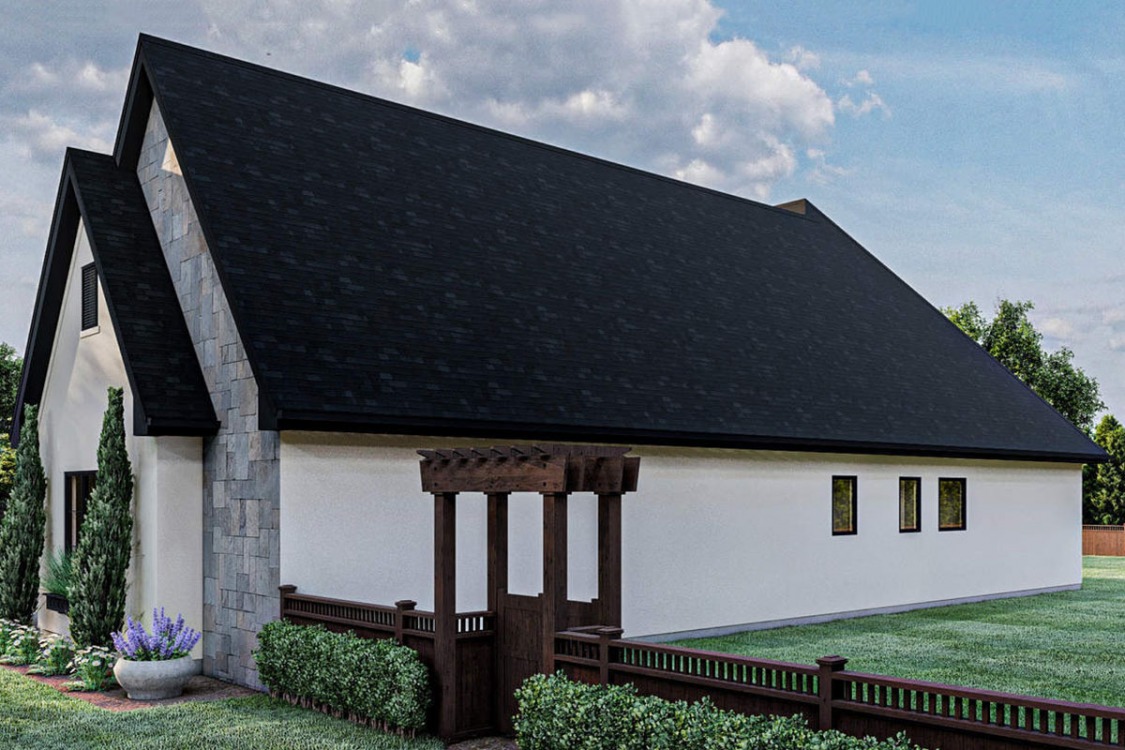
Вид справа. Проект дома DJ-62914-1-3
HOUSE PLAN IMAGE 5
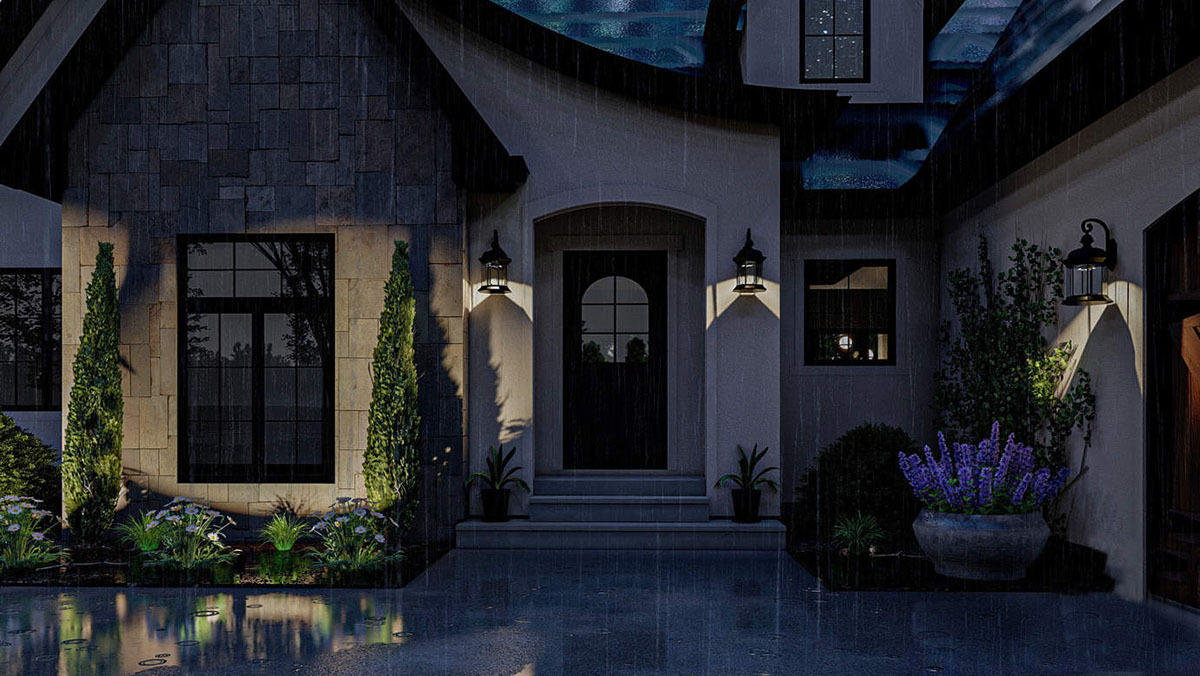
Крыльцо. Проект дома DJ-62914-1-3
Floor Plans
See all house plans from this designerConvert Feet and inches to meters and vice versa
| ft | in= | m |
Only plan: $225 USD.
Order Plan
HOUSE PLAN INFORMATION
Quantity
Floor
1
Bedroom
3
Bath
2
Cars
2
Dimensions
Total heating area
181.9 m2
1st floor square
181.9 m2
House width
18.3 m
House depth
21 m
1st Floor ceiling
2.7 m
Walls
Exterior wall thickness
2x4
Wall insulation
2.64 Wt(m2 h)
Facade cladding
- stone
- stucco
Main roof pitch
50°
Rafters
- lumber
Living room feature
- fireplace
- open layout
- vaulted ceiling
Kitchen feature
- kitchen island
- pantry
Bedroom features
- Walk-in closet
- Bath + shower
Garage type
- Attached
Garage Location
side
Garage area
63 m2
Outdoor living
- covered rear deck
Facade type
- Stucco house plans
Plan shape
- L-shaped






