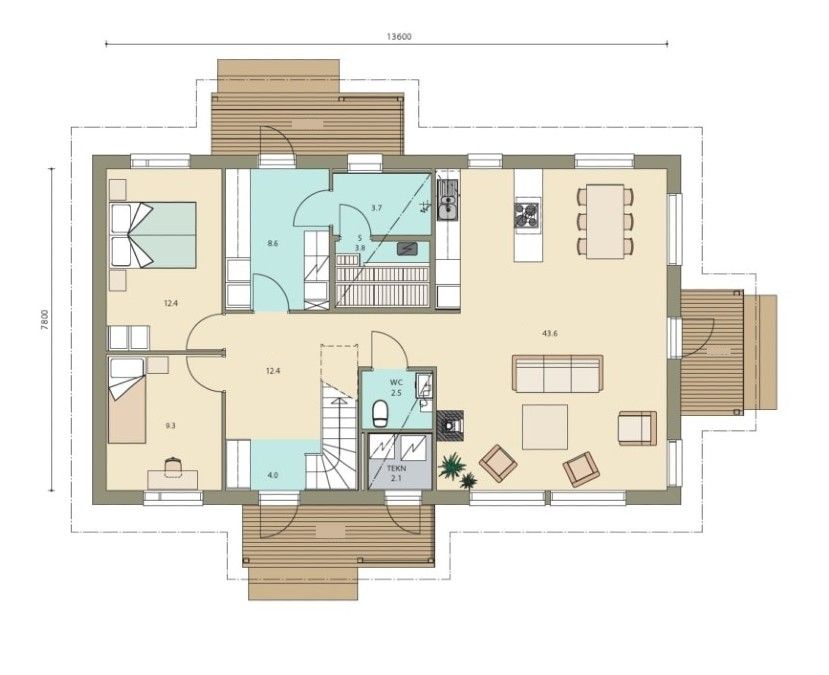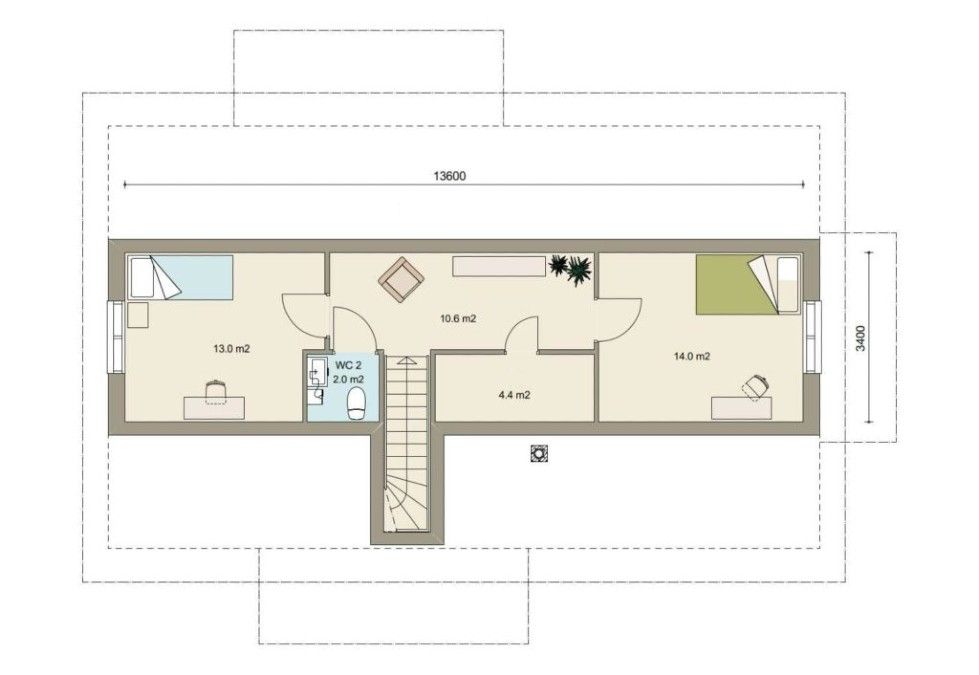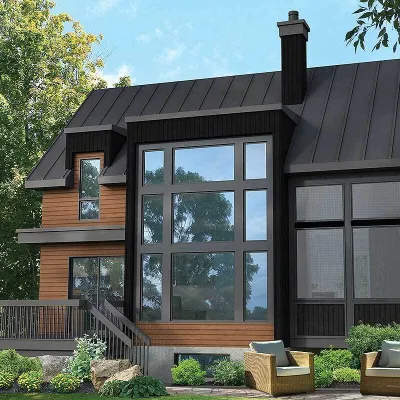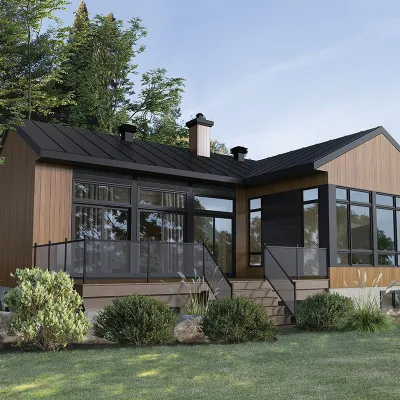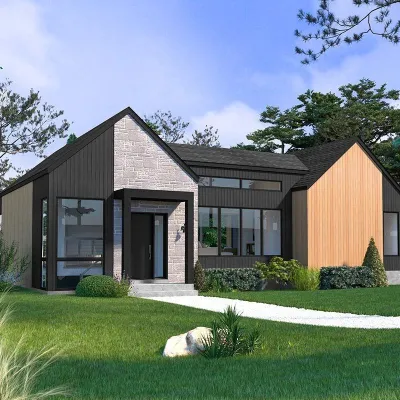Frame plan for a 4-bedroom Scandinavian house with sauna
Page has been viewed 1215 times
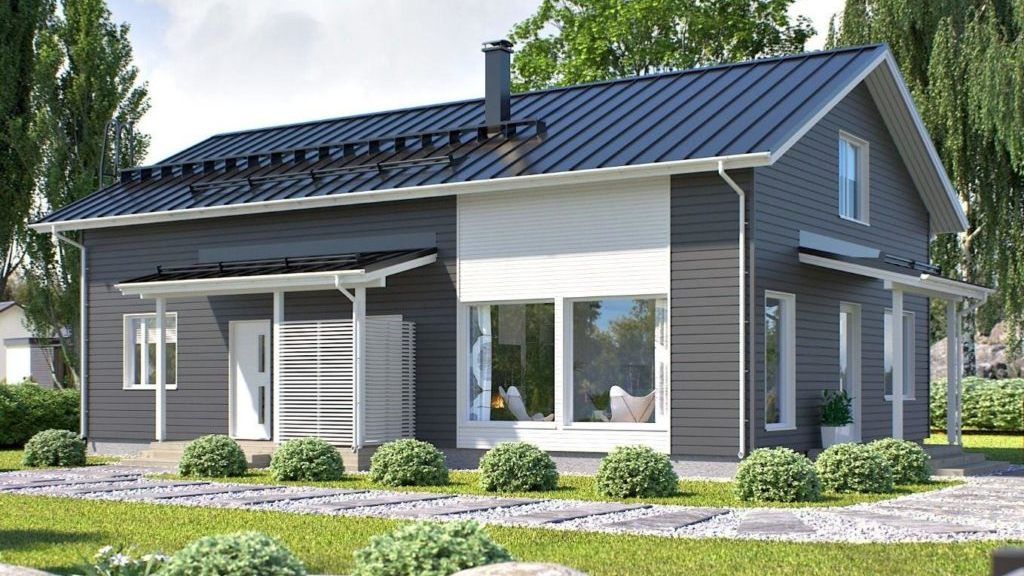
House Plan TD-241021-1.5-4
Mirror reverseThe Scandinavian frame house plan is made simple and practical. The house is not difficult to build and not expensive compared to brick houses. The layout of the rooms is designed conveniently and compactly. The front of the house is finished with horizontal siding, and a gable roof together emphasizes the classic Scandinavian style. A small rectangular building requires little space; therefore, the house can be constructed even on a narrow plot. The choice of foundation depends on the results of geological surveys on your property. Thanks to modern insulation and finishing materials, maintenance of the house will not be costly and problematic.
HOUSE PLAN IMAGE 1
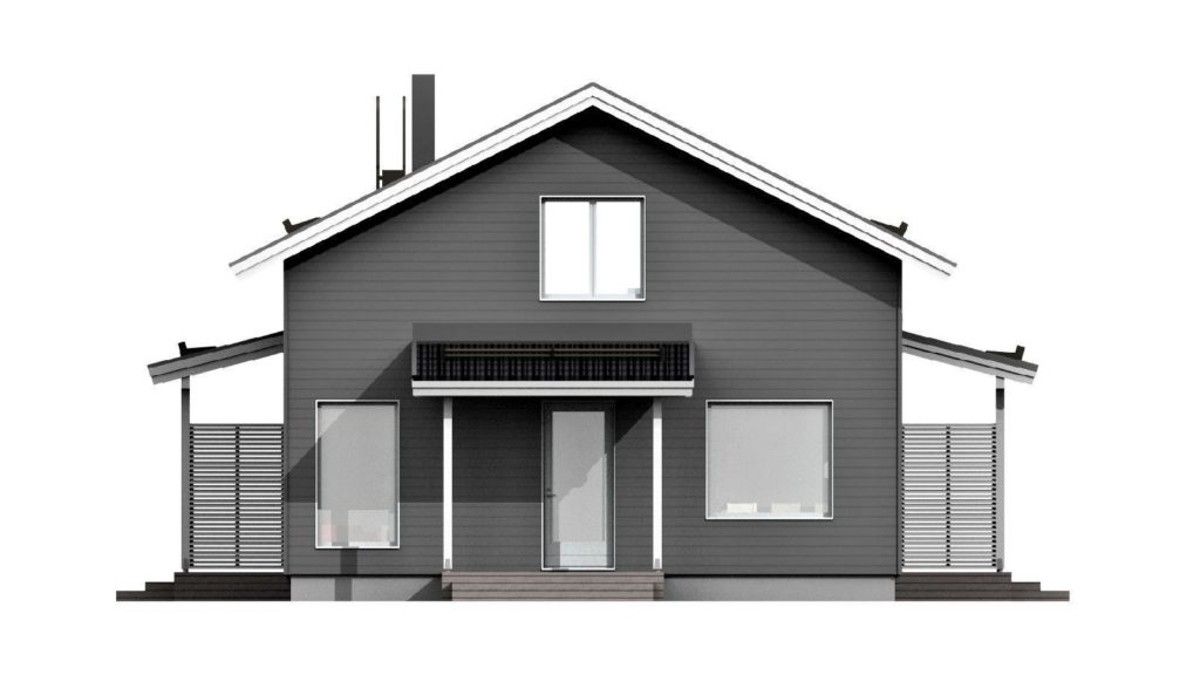
Передний фасад
HOUSE PLAN IMAGE 2
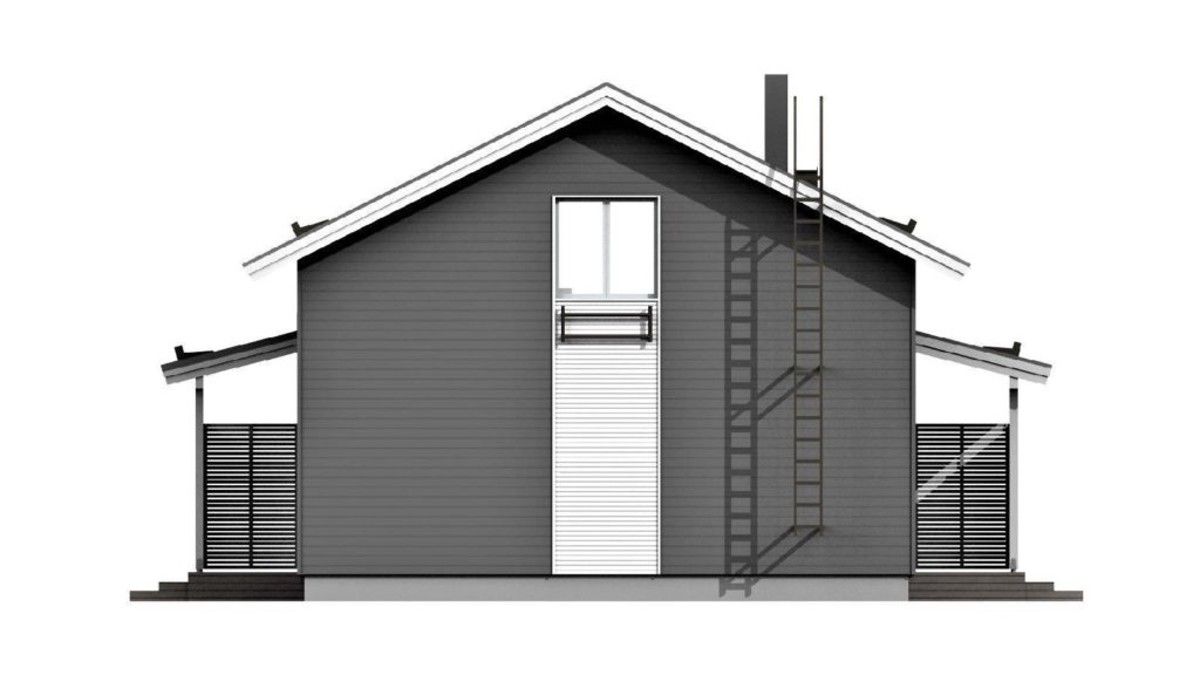
Задний фасад
HOUSE PLAN IMAGE 3
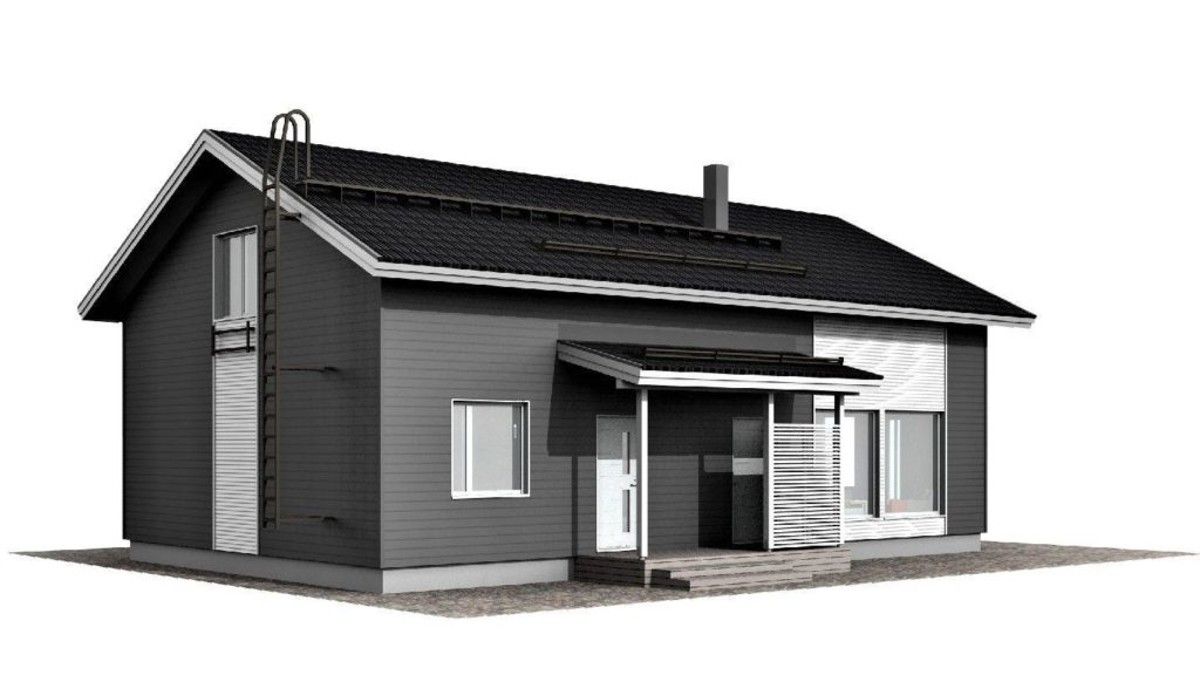
Левый фасад
HOUSE PLAN IMAGE 4
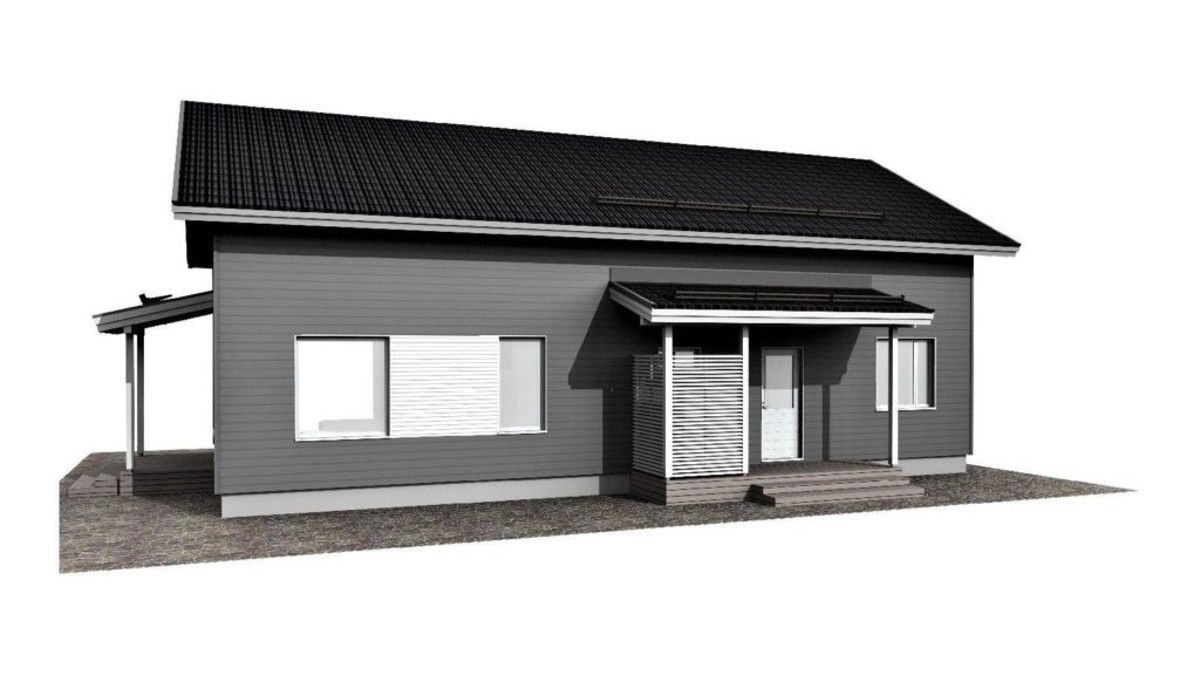
Правый фасад
HOUSE PLAN IMAGE 5
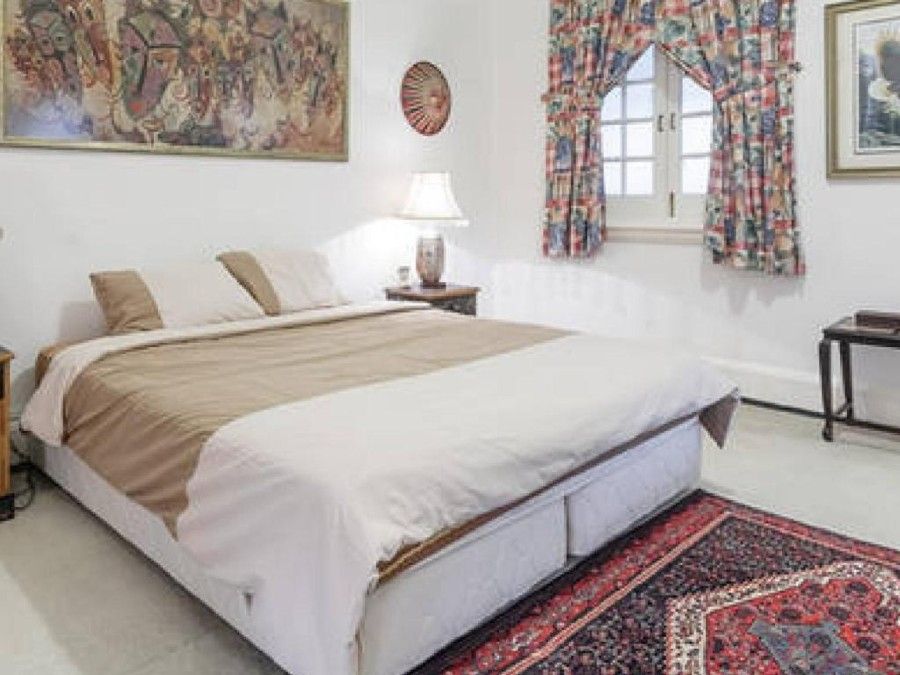
Супружеская спальня
HOUSE PLAN IMAGE 6
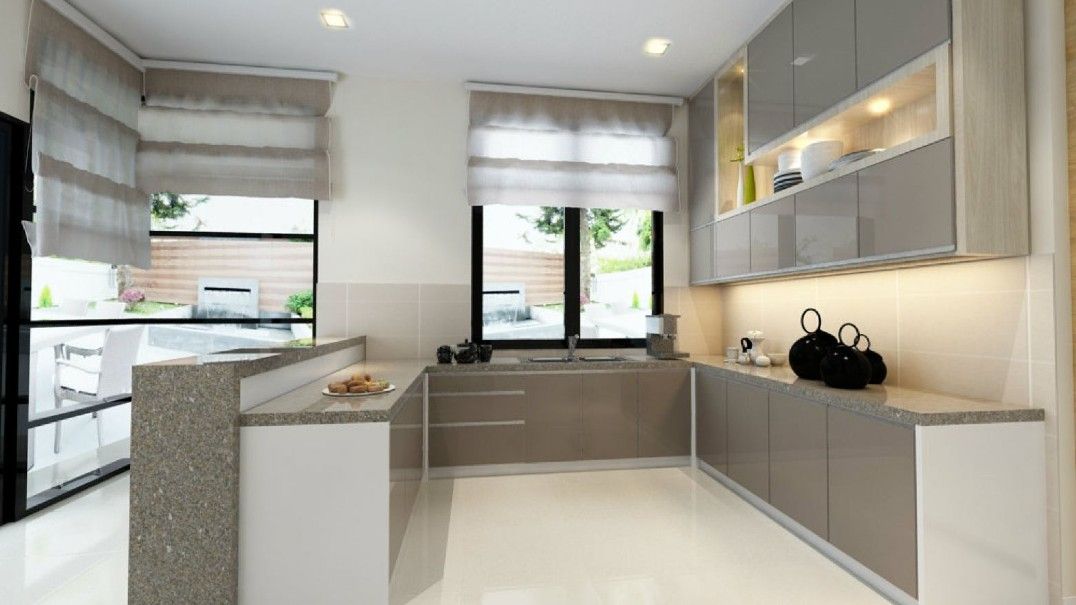
Кухня с островом
HOUSE PLAN IMAGE 7
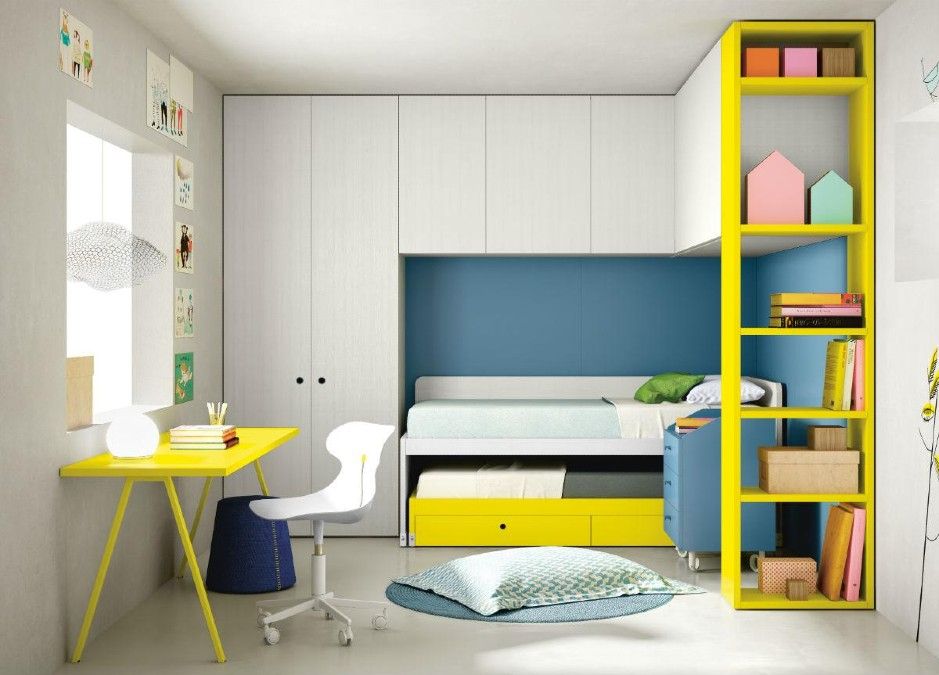
Светлая детская спальня
HOUSE PLAN IMAGE 8
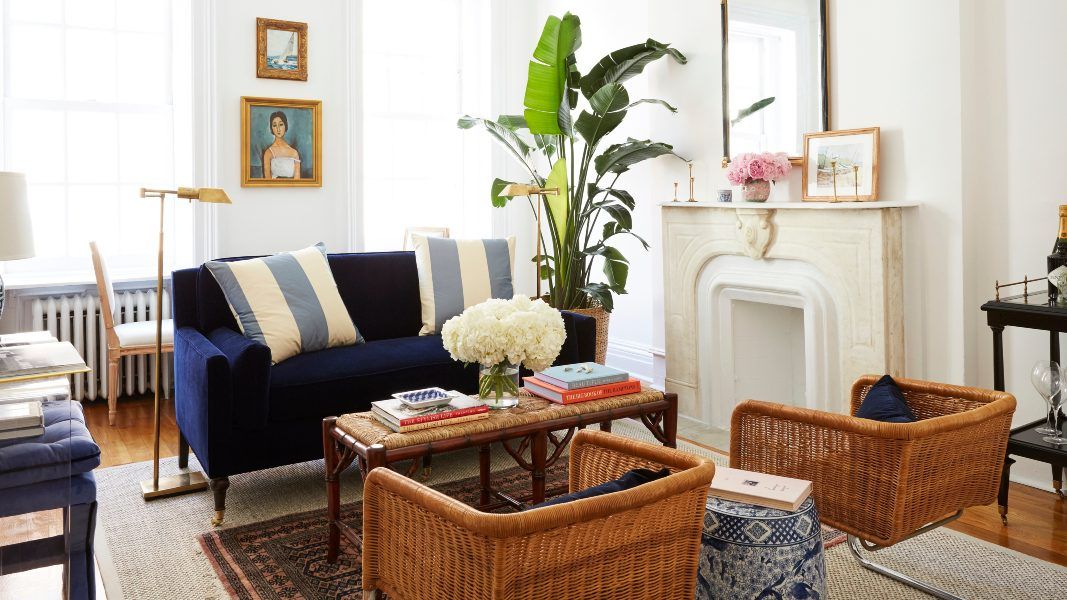
fireplace in the living room-TD-241021-1.5-4.jpg
HOUSE PLAN IMAGE 9
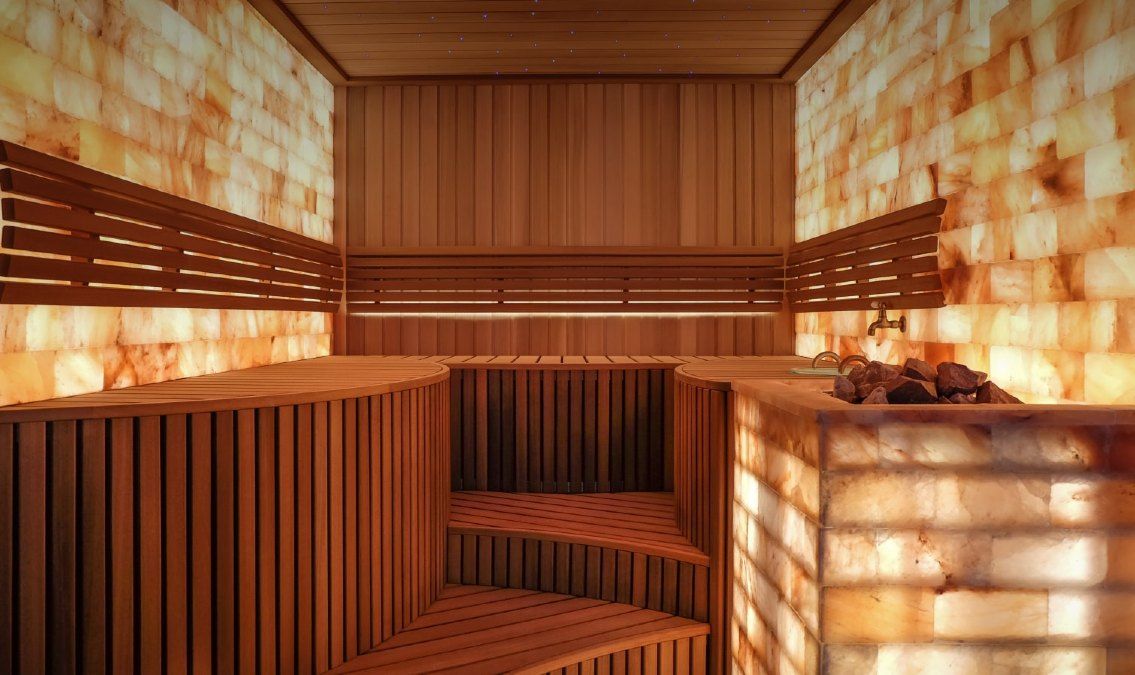
Сауна
Floor Plans
See all house plans from this designerConvert Feet and inches to meters and vice versa
| ft | in= | m |
Only plan: $150 USD.
Order Plan
HOUSE PLAN INFORMATION
Quantity
Dimensions
Walls
Facade cladding
- horizontal siding
Living room feature
- fireplace
- open layout
Kitchen feature
- kitchen island
Facade type
- House plans with narrow facade
- Wood siding house plans
Style
Suitable for
- a vacation retreat
- a town
- cold climates
- a narrow lot
- wheelchair users
- a multigeneration family
