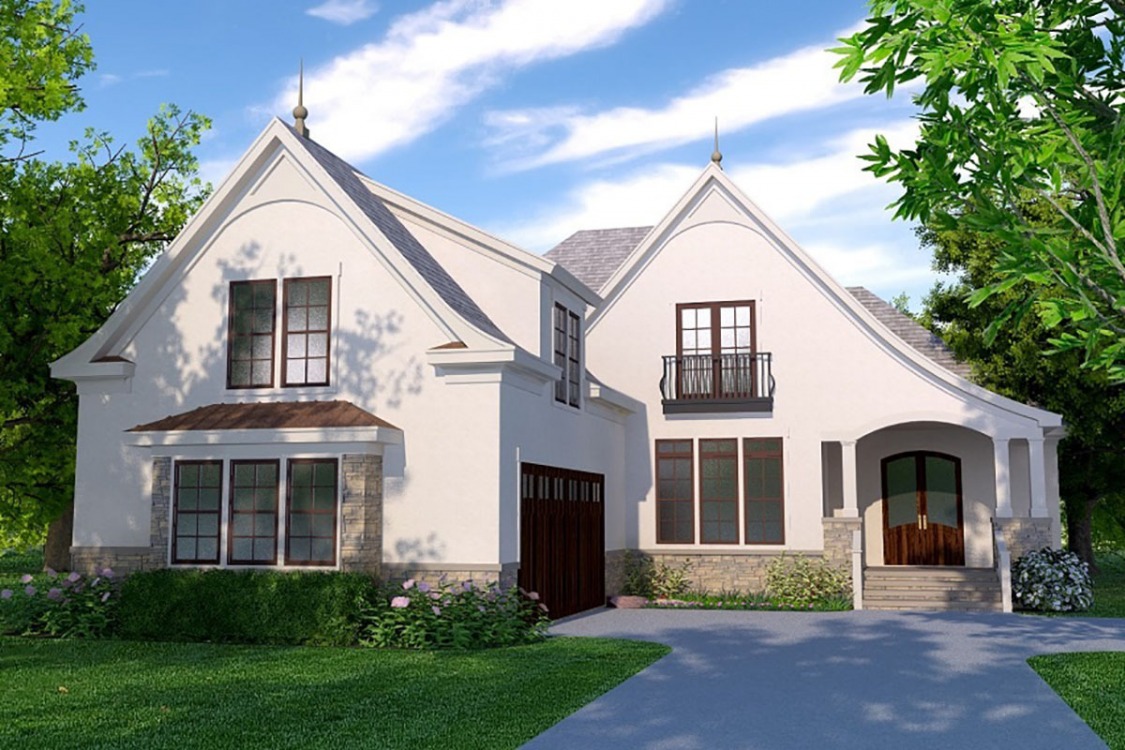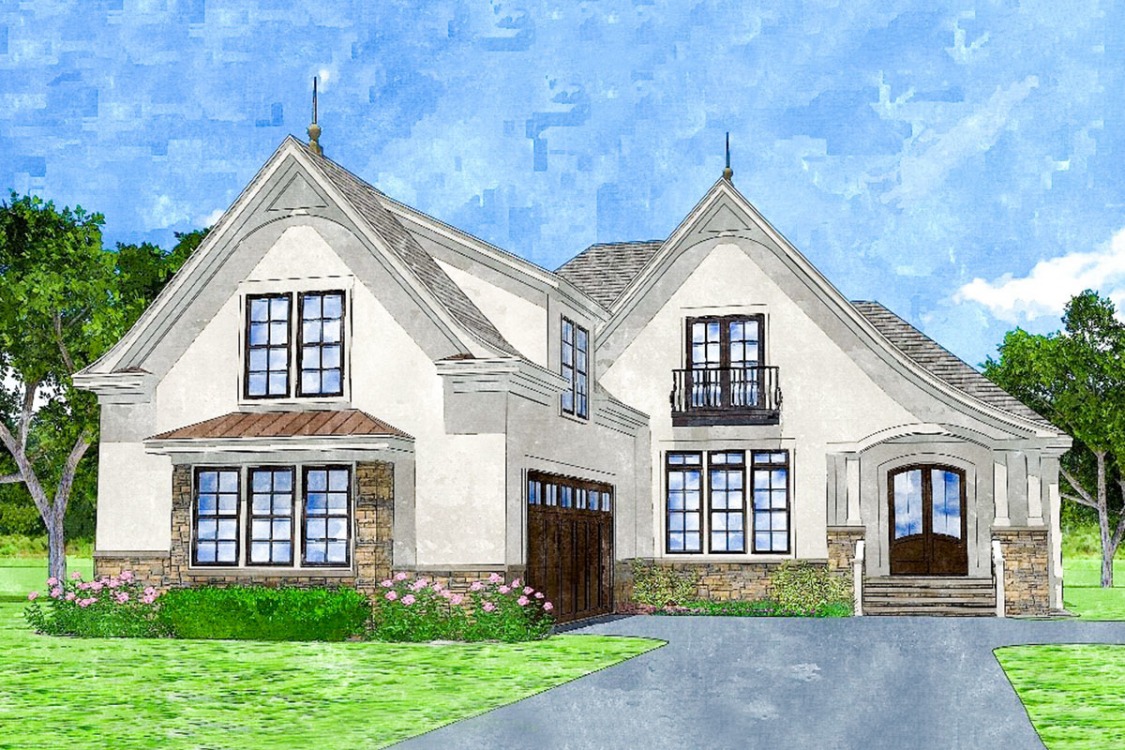Plan of a European-style frame house with a beautiful mansard and a garage for 2 cars
Page has been viewed 581 times

House Plan NC-15099-2-3
Mirror reverse- This European-style house plan with attic attracts attention with its curved roofs and asymmetrical facade. Arches, bay and dormer window and Juliet's balcony give the façade a graceful look.
- A protruding garage for 2 cars forms a parking yard.
- The spacious living room boasts decorative lattice ceilings and a fireplace with adjoining shelves. Natural light from the greenhouse located in the rear of the house illuminates the entire great room well, and the kitchen has a cooking island and large pantry.
- Next to the kitchen, there is a daily dining nook with wood-beamed ceilings. And next to the foyer is the grand dining room with a tray ceiling. In the left-wing of the house, behind the garage, there are two bedrooms.
- The master bedroom has a tray ceiling, two walk-in closets, and a huge bathroom. The luxurious bathroom has two vanities, a toilet cubicle, a separate bath, and a shower.
- The second bedroom on the ground floor adjoins a full bathroom, creating a wonderful space for guests.
- On the second floor, there is a study, a third bedroom, and a full bathroom. The additional room above the garage can be used as you wish.
HOUSE PLAN IMAGE 1

Архитектурный эскиз. Проект NC-15099-2-3
Floor Plans
See all house plans from this designerConvert Feet and inches to meters and vice versa
| ft | in= | m |
Only plan: $475 USD.
Order Plan
HOUSE PLAN INFORMATION
Quantity
Floor
2
Bedroom
3
Bath
3
Cars
2
Dimensions
Total heating area
320.2 m2
1st floor square
258.8 m2
2nd floor square
61.4 m2
House width
19.5 m
House depth
23.8 m
Walls
Exterior wall thickness
2x4
Wall insulation
2.64 Wt(m2 h)
Facade cladding
- stone
- stucco
Living room feature
- fireplace
- tray ceiling
- open layout
Kitchen feature
- kitchen island
- pantry
Bedroom features
- Walk-in closet
- First floor master
- Bath + shower
- Split bedrooms
Special rooms
Garage type
- Attached
Garage Location
side







