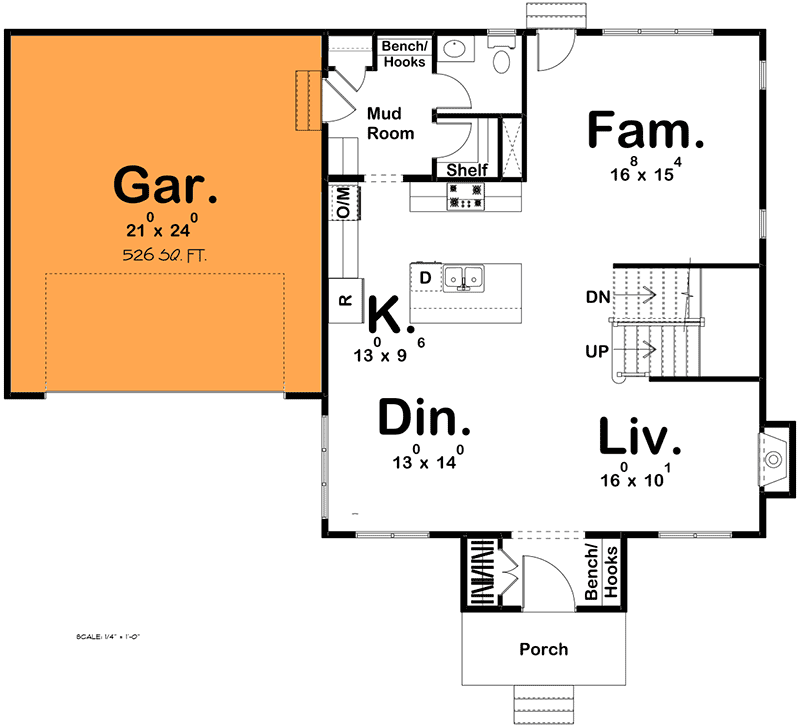Plan of a two-story house with a hip roof and a garage
Page has been viewed 935 times
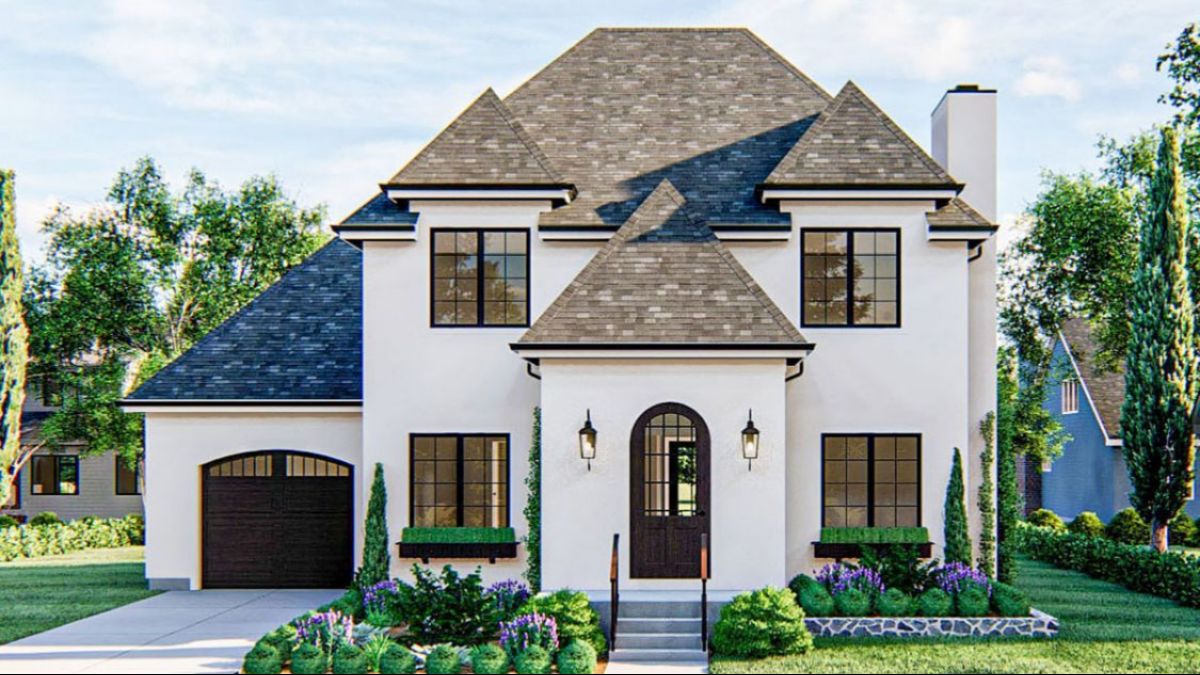
House Plan DJ-62828-2-3
Mirror reverse- The symmetrical stucco façade of this 3-bedroom house, with decorative elements reminiscent of castle towers, takes you to the era of kings, and the floor plan returns to the 21st century.
- Once inside the house, you will find yourself in a hallway with a built-in bench and a wardrobe - two features that help to shake off the clutter spilling over into the house. From there you enter the living room, which is warmed by a fireplace and merges with the kitchen and dining area.
- The kitchen has a lovely pantry and an island with a snack bar.
- Upstairs you will find all three bedrooms.
- The master bedroom has direct access to the laundry room from a large walk-in closet and a bathroom with a shower. Bedrooms 2 and 3 share a bathroom located in the hallway, which also has access to a laundry room.
- On the first floor, from the garage, you can enter the house through a comfortable entry hall with a bench and closets. Choose the option with a garage for 2 cars and get 526 sq. feet of garage space.
HOUSE PLAN IMAGE 1
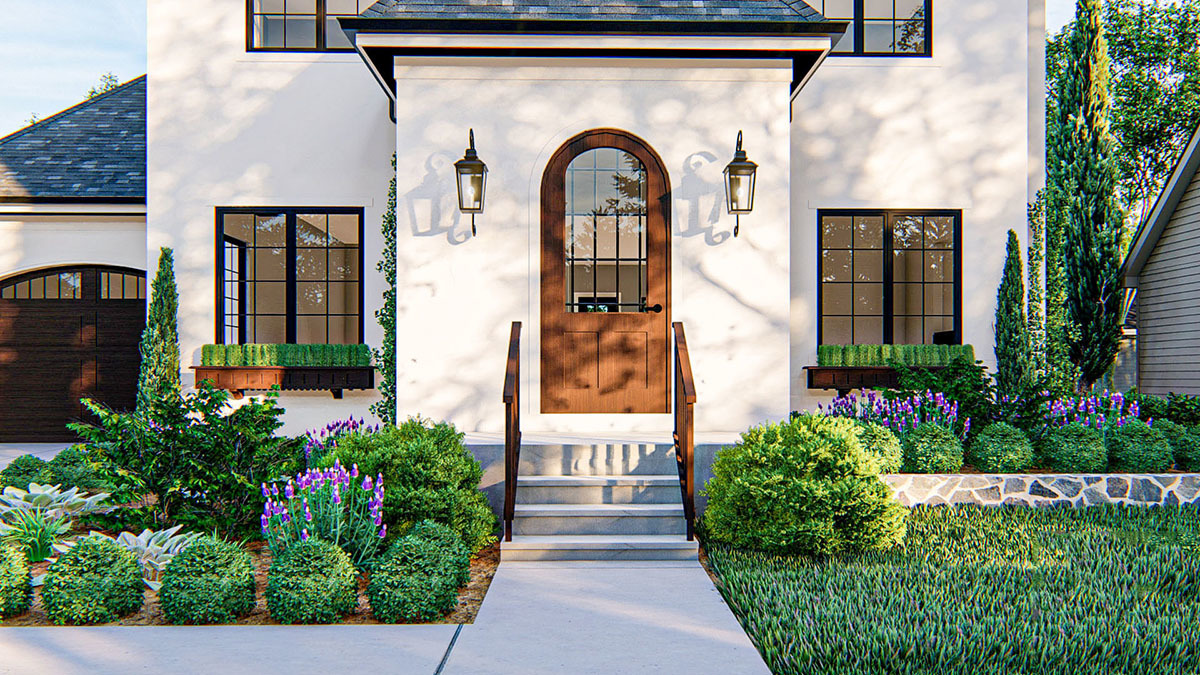
Входная дверь в дом в французском стиле DJ-62828-2-3
HOUSE PLAN IMAGE 2
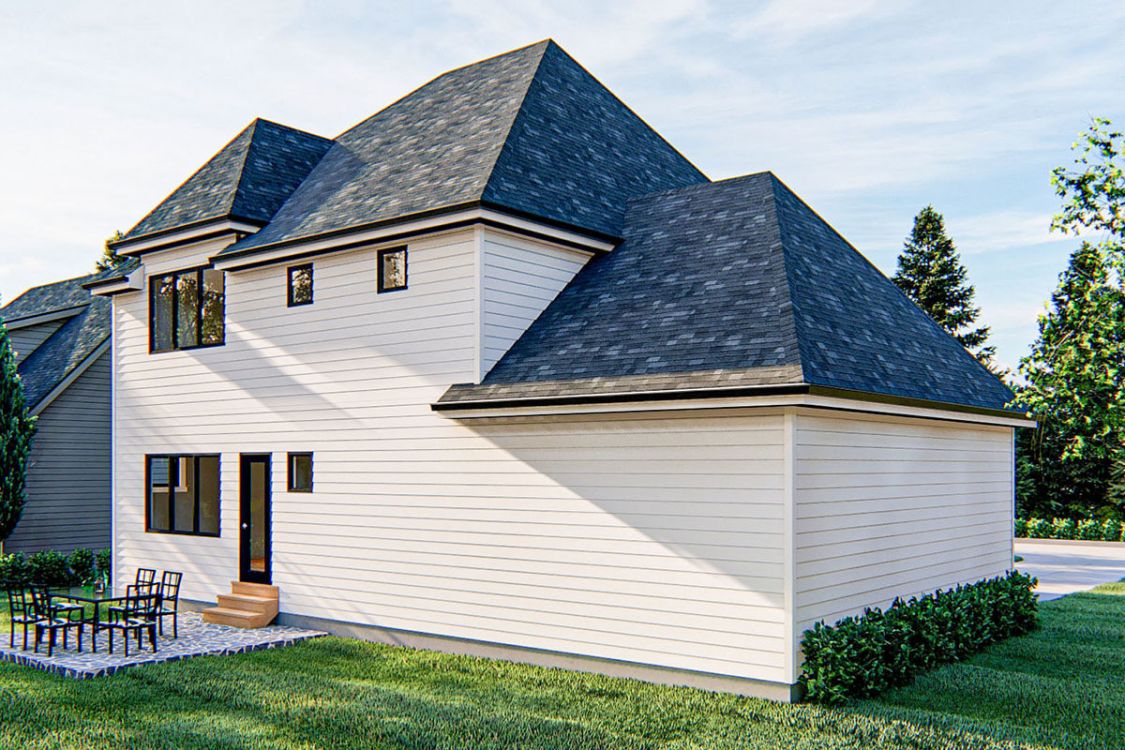
Вид слева. Проект дома в французском стиле DJ-62828-2-3
HOUSE PLAN IMAGE 3
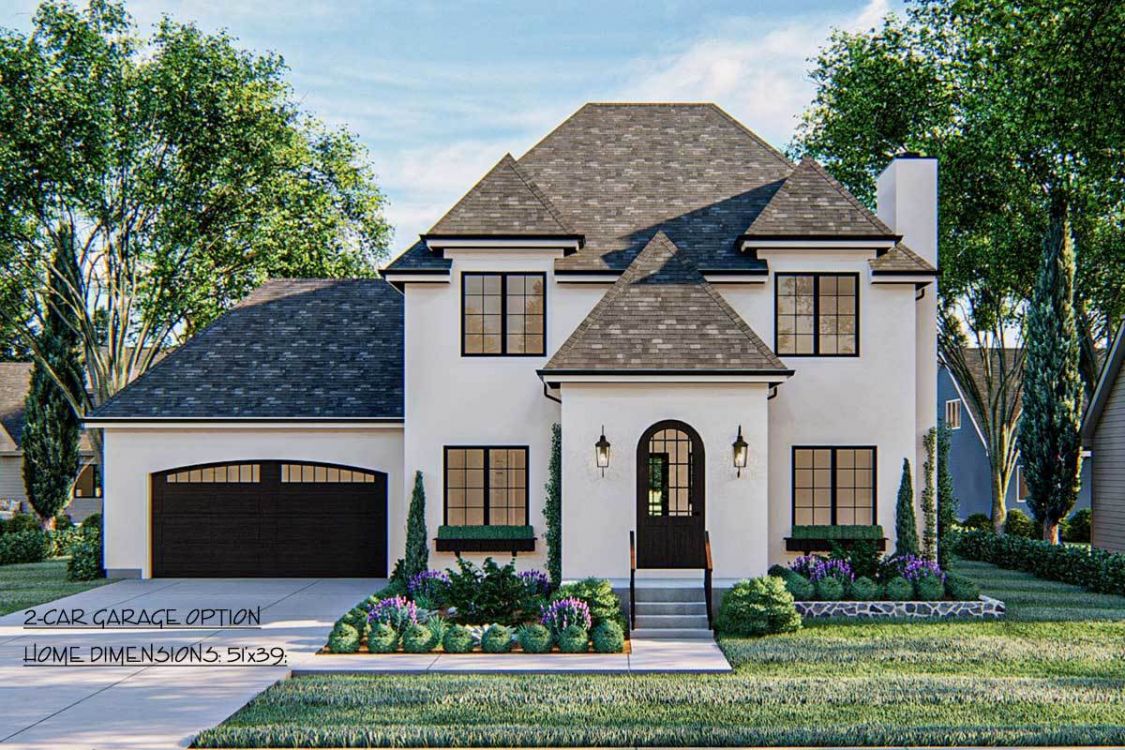
Image 4. Plan DJ-62828-2-3
HOUSE PLAN IMAGE 4
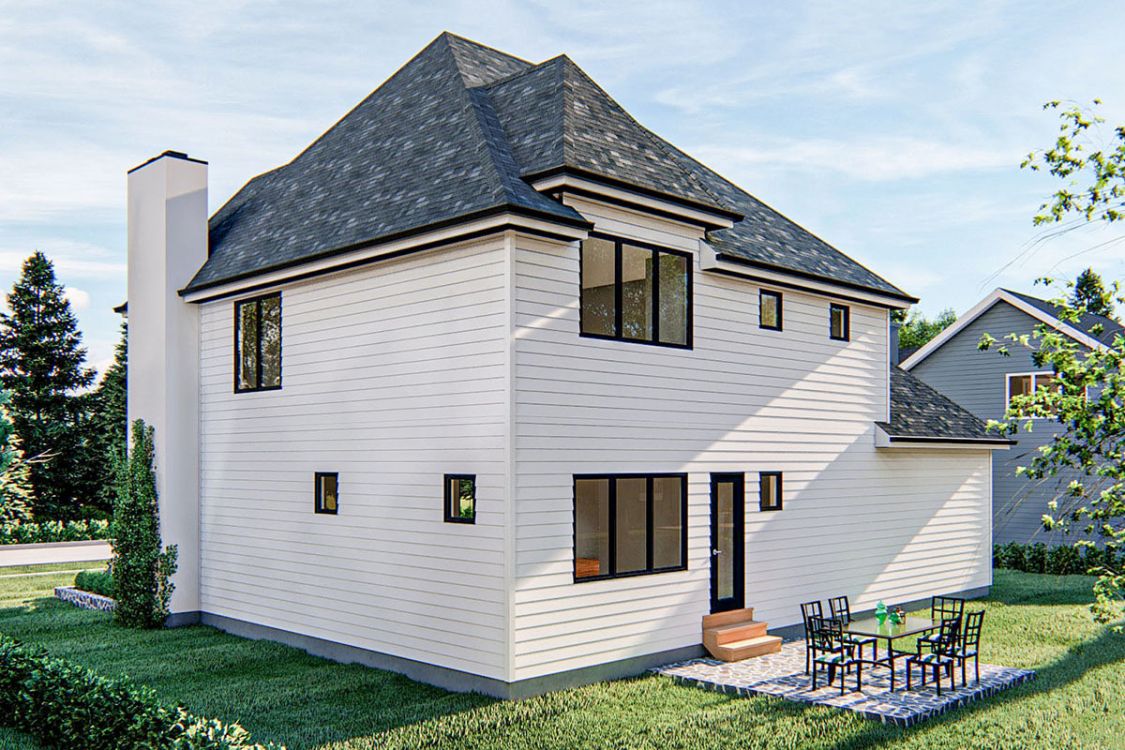
Вид сзади. Проект дома DJ-62828-2-3
Floor Plans
See all house plans from this designerConvert Feet and inches to meters and vice versa
| ft | in= | m |
Only plan: $275 USD.
Order Plan
HOUSE PLAN INFORMATION
Quantity
Floor
2
Bedroom
3
Bath
2
Cars
1
2
2
Half bath
1
Dimensions
Total heating area
184.9 m2
1st floor square
98.3 m2
2nd floor square
86.6 m2
House width
14 m
House depth
11.9 m
1st Floor ceiling
2.7 m
2nd Floor ceiling
2.4 m
Walls
Wall insulation
2.64 Wt(m2 h)
Facade cladding
- stucco
Living room feature
- fireplace
- open layout
- entry to the porch
Kitchen feature
- kitchen island
- pantry
Bedroom features
- Walk-in closet
- upstair bedrooms
Special rooms
- Second floor bedrooms
Garage type
- Attached
Garage Location
front
Garage area
32.8 m2
Facade type
- Stucco house plans


