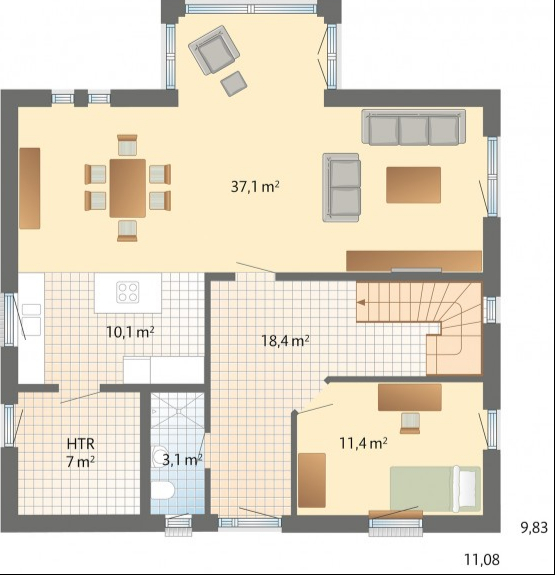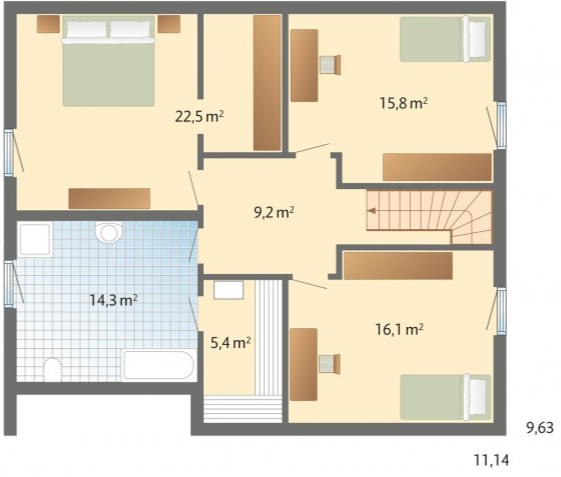4 Bed House Plan With Home Office
Page has been viewed 562 times
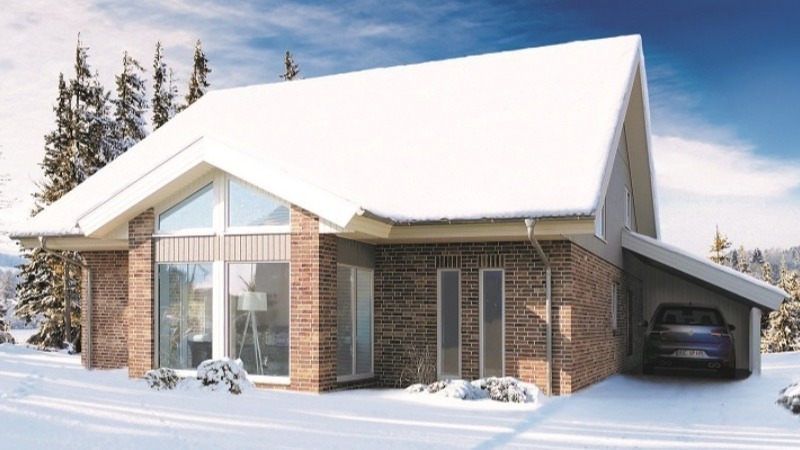
House Plan Engelsby
Mirror reverseThis house is designed for construction in areas with very low temperatures. It was originally built in Greenland, with increased polar insulation.
The architecturally balanced house “Engelsby”, presented here, like all houses in the polar series, is equipped with this high-quality insulation. In this project, the house is interesting not only technical data. The excellent layout will be convenient for a family of 4-6 people. Anyone entering the living room through the entrance hall will be impressed by the good lighting. From the window of the bay window opens views in different directions. As on the facade of the house, the inner wall in the kitchen and dining room is lined with clinker bricks, resembling a loft-style.
In contrast to the traditional appearance, modern materials create a modern attic design. The wooden floor throughout the living room emphasizes the open feeling of space.
In addition to the main bedroom, there are two children's rooms and a spacious bathroom of 16 square meters, which is complemented by a sauna.
On the ground floor, there is an office that can serve as a bedroom for the grandparents who came to visit. Nearby is a small guest bathroom with a shower.
Walls can be made by frame technology or from gas silicate with insulation.
HOUSE PLAN IMAGE 1
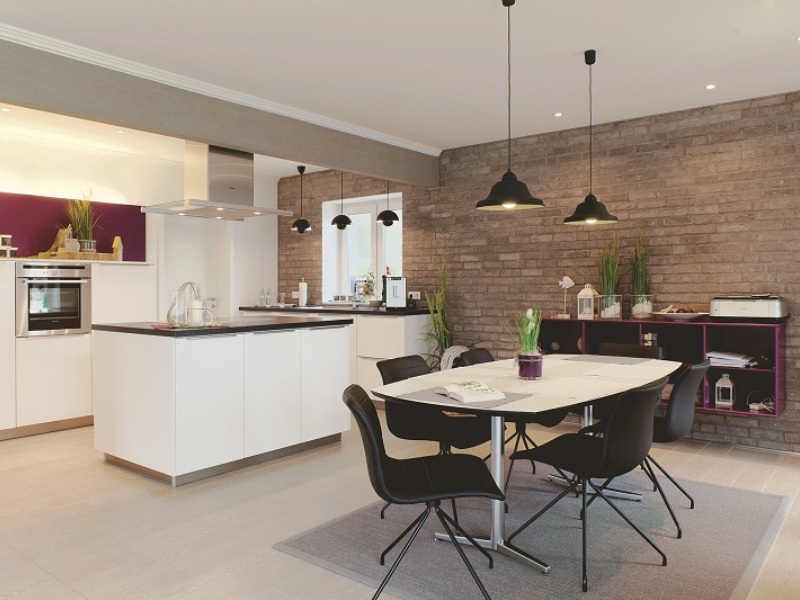
HOUSE PLAN IMAGE 2
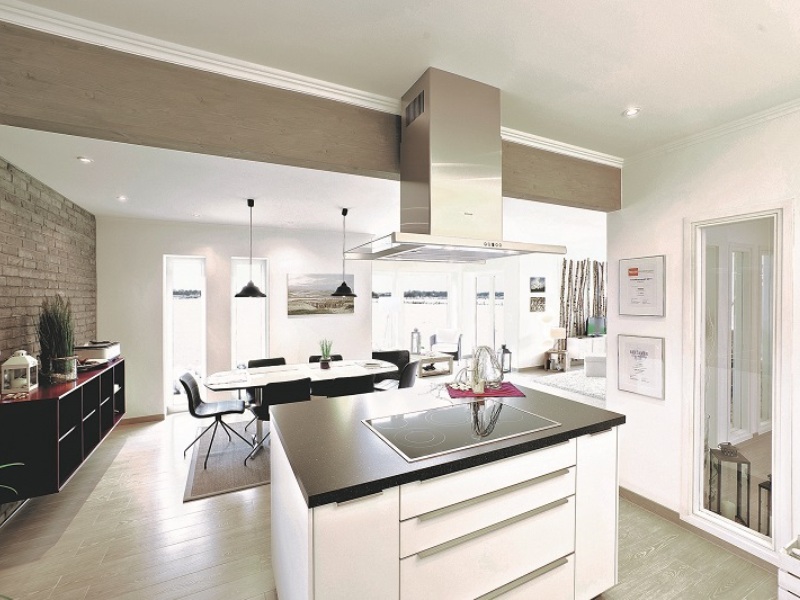
HOUSE PLAN IMAGE 3
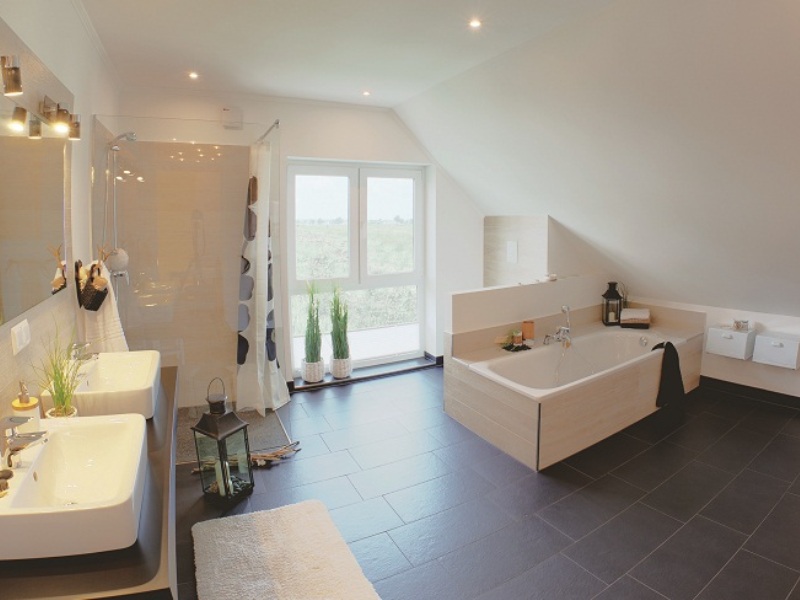
HOUSE PLAN IMAGE 4
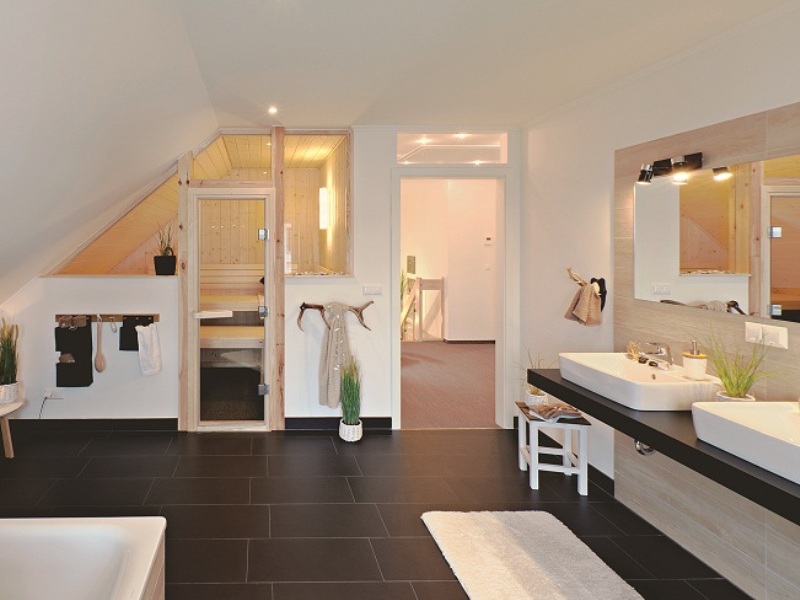
HOUSE PLAN IMAGE 5
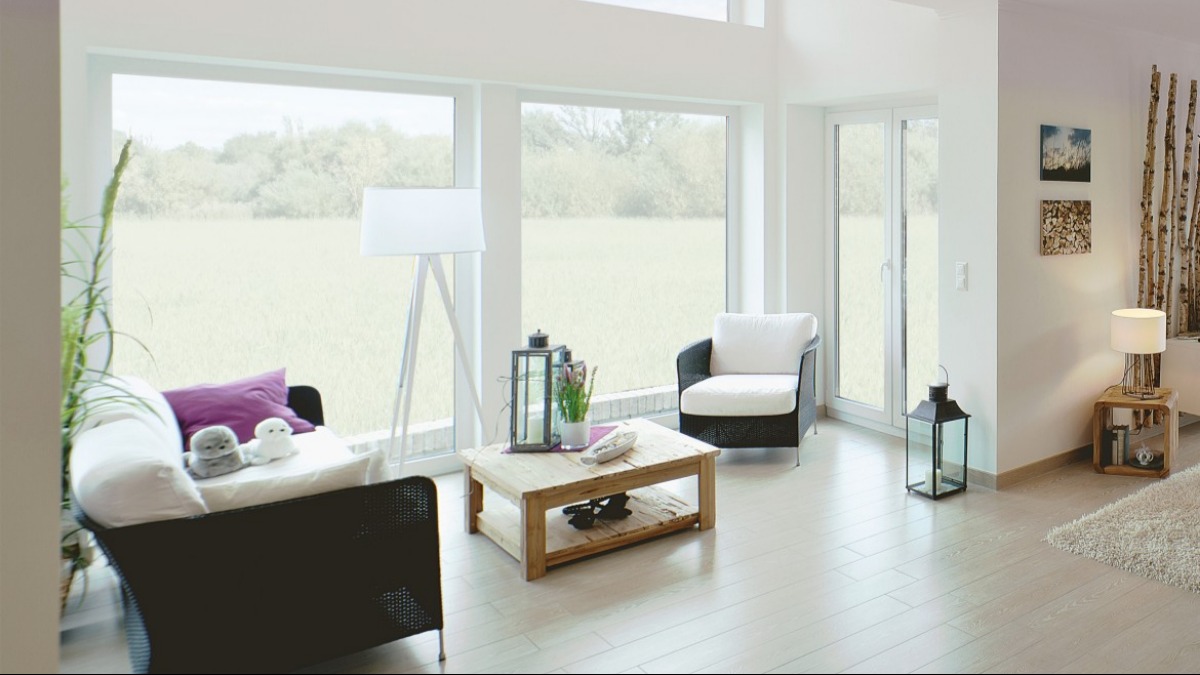
HOUSE PLAN IMAGE 6
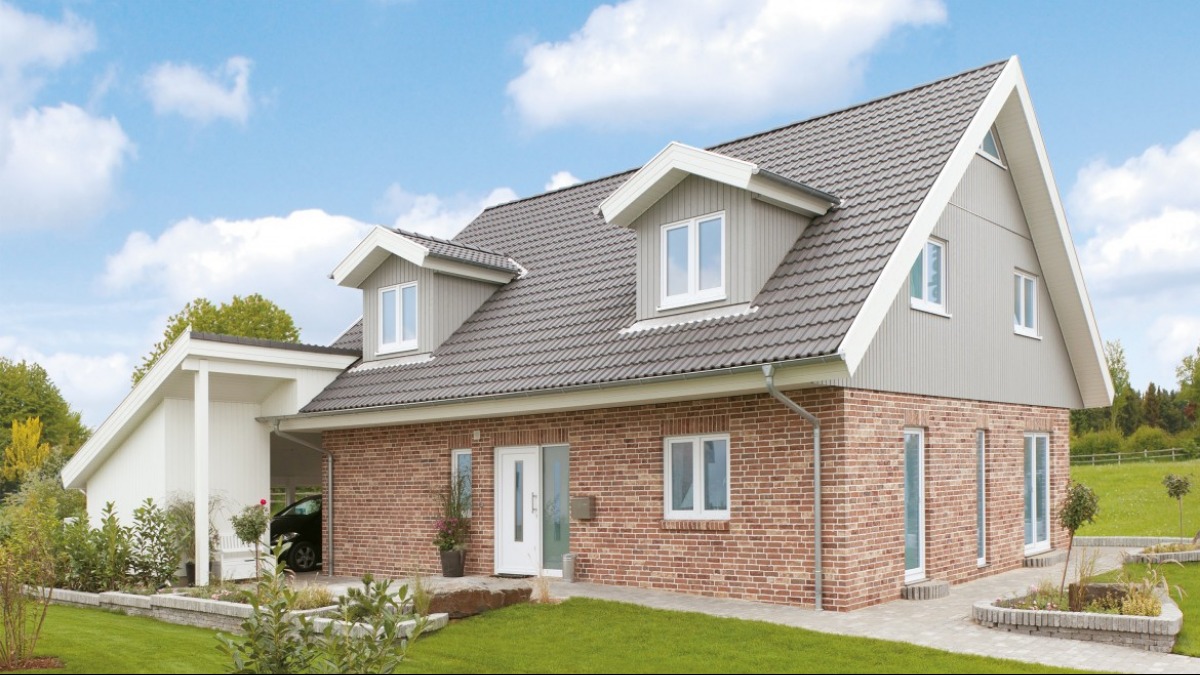
HOUSE PLAN IMAGE 7
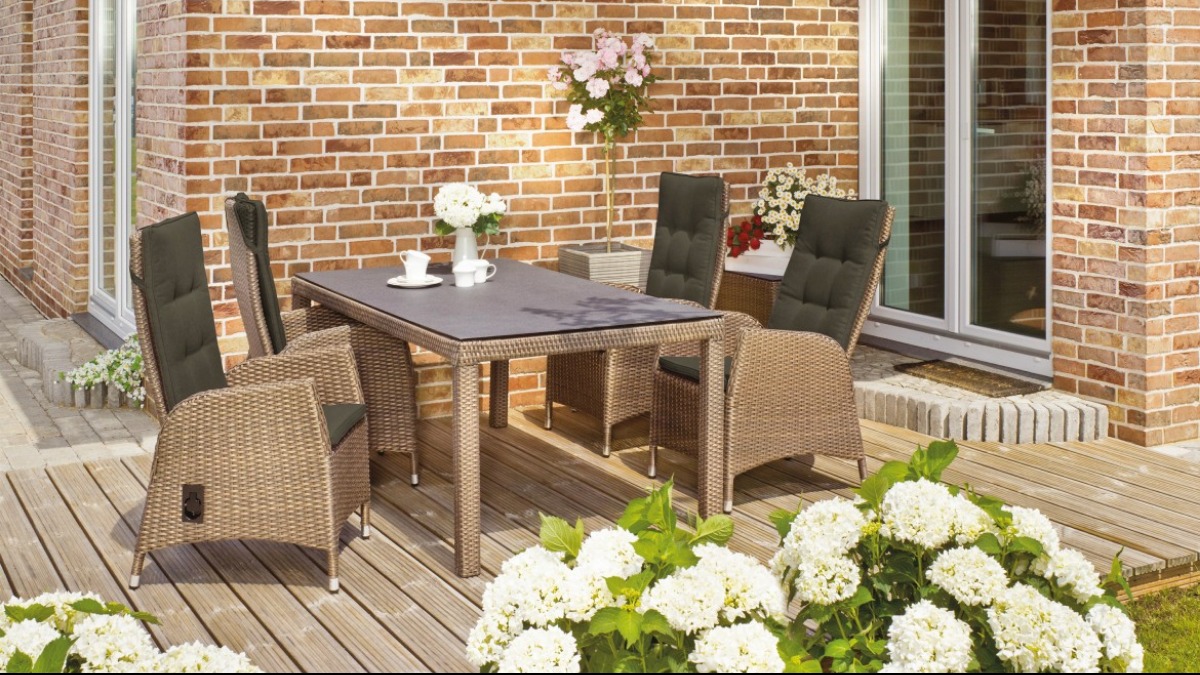
Floor Plans
See all house plans from this designerConvert Feet and inches to meters and vice versa
| ft | in= | m |
Only plan: $275 USD.
Order Plan
HOUSE PLAN INFORMATION
Quantity
4
Dimensions
Building construction type
Foundation
- slab
Walls
Facade cladding
- brick
Living room feature
- open layout
Kitchen feature
- kitchen island
Bedroom Feature
- 1st floor master
- bath and shower
