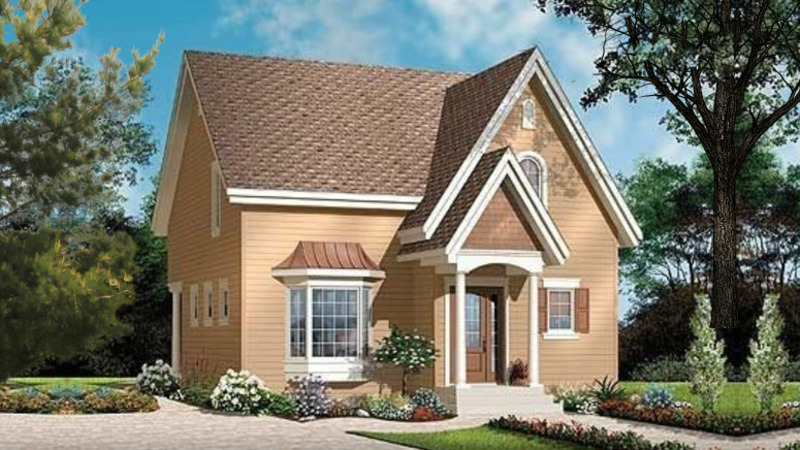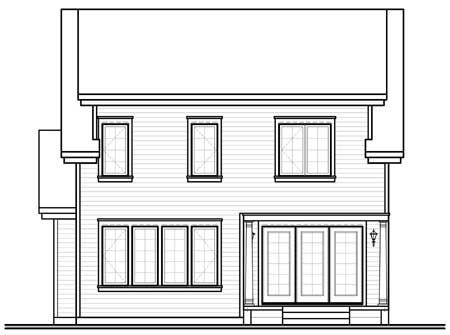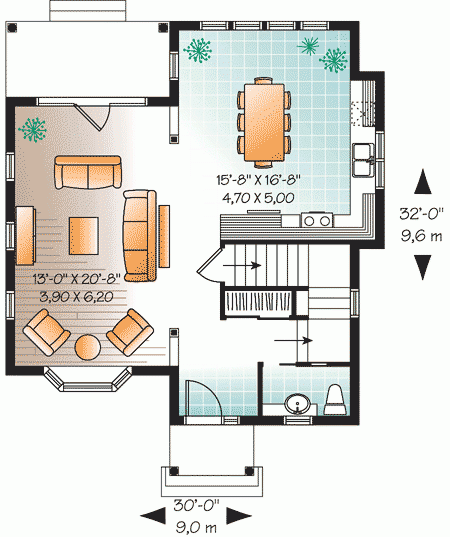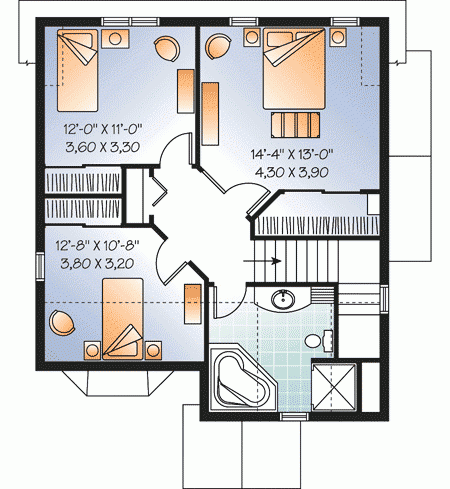Plan DR-21734-2-3: 3 Bed European House Plan
Page has been viewed 340 times

House Plan DR-21734-2-3
Mirror reverse- This Tudor house has front porch arches, bay window, gable window and faced with stucco. A steeply pitched roof with several gable peaks completes the look of this house.
- Designed for a narrow lot, the home is less than 29' wide, and provides 1654 square feet of living space.
- Space includes a foyer with a staircase to the upper and lower levels, the Great Room with an entry to the porch, a Dining Room, an L-shaped kitchen, a half bathroom.
- An open layout maximizes the use of the living space.
- The upper floor has 852 square feet of living space and features Master Bedroom, two Secondary Bedrooms, with a large hall bathroom with bathtub and shower.
HOUSE PLAN IMAGE 1

Floor Plans
See all house plans from this designerConvert Feet and inches to meters and vice versa
| ft | in= | m |
Only plan: $250 USD.
Order Plan
HOUSE PLAN INFORMATION
Quantity
Floor
1,5
Bedroom
3
Bath
2
Cars
none
Half bath
1
Dimensions
Total heating area
152.2 m2
1st floor square
73.8 m2
2nd floor square
78.4 m2
Basement square
73.8 m2
House width
9.1 m
House depth
9.8 m
Ridge Height
8.4 m
1st Floor ceiling
2.4 m
2nd Floor ceiling
2.4 m
Walls
Exterior wall thickness
2x6
Wall insulation
3.35 Wt(m2 h)
Facade cladding
- stucco
Main roof pitch
45°
Rafters
- wood trusses
Living room feature
- open layout
Bedroom Feature
- upstair bedrooms







