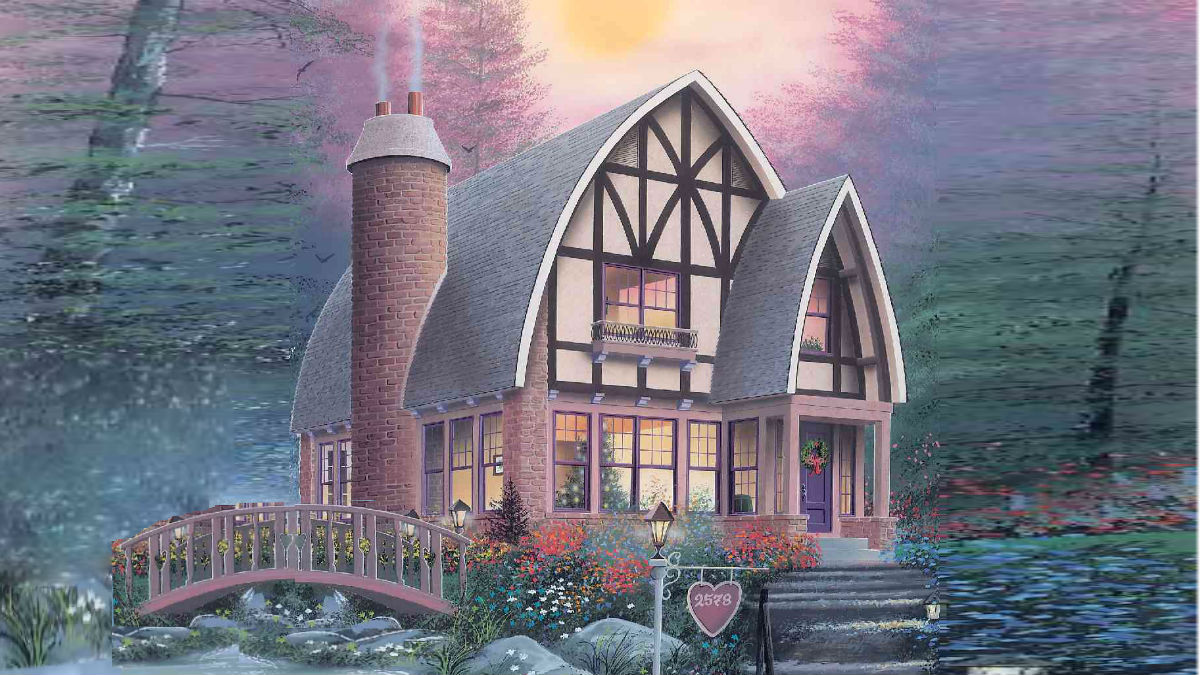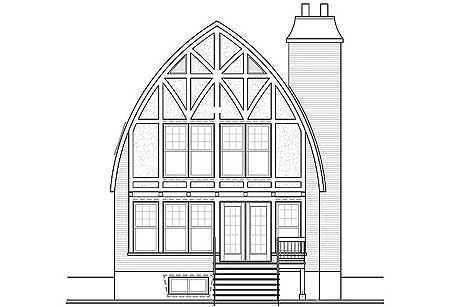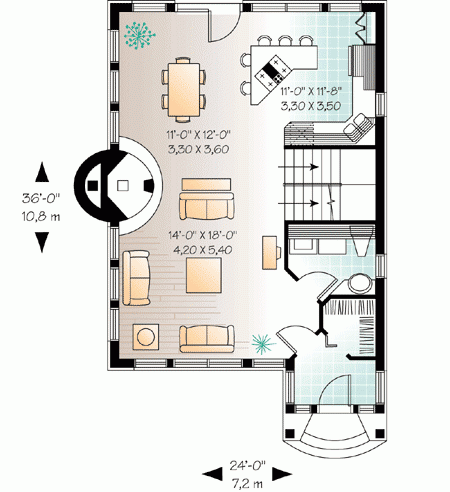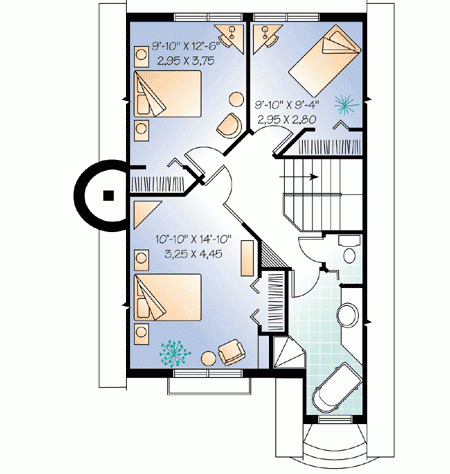Plan DR-21504-2-3: 3 Bed European House Plan
Page has been viewed 608 times

House Plan DR-21504-2-3
Mirror reverseThe facade of the first floor is faced with brick, and the second is stucco and decorated with carved timbers, giving the house a half-timbered style. The roof of this house is very unusual - dome or onion. In addition to the unusual roof and a beautiful facade with large lattice windows, the furnace brick pipe is also of unusual shape - it is round. In this house, there are many rounded parts, even the steps to the porch are rounded. Entering the house you find yourself in a small closed foyer with a fairly large dressing room. Passing through the door from the foyer, you immediately enter the open space of the first floor, except for a small laundry room combined with a guest toilet, which is located right at the entrance.
In the center of a long wall with several windows in a row, the view is attracted by a brick round fireplace with a round chimney. Opposite it is the standard stair to the second floor and the basement. At the back of the house, there is a dining room with a balcony door leading to the backyard and a corner kitchen with a kitchen island between the dining room. On the second floor, there are all 3 bedrooms, a separate bathroom, and a half bathroom. The windows of the bedrooms and the bathroom are located at the rear of the house.
HOUSE PLAN IMAGE 1

Фото 2. Проект DR-21504
Floor Plans
See all house plans from this designerConvert Feet and inches to meters and vice versa
| ft | in= | m |
Only plan: $200 USD.
Order Plan
HOUSE PLAN INFORMATION
Quantity
Dimensions
Walls
Facade cladding
- brick
- stucco
Rafters
- wood trusses







