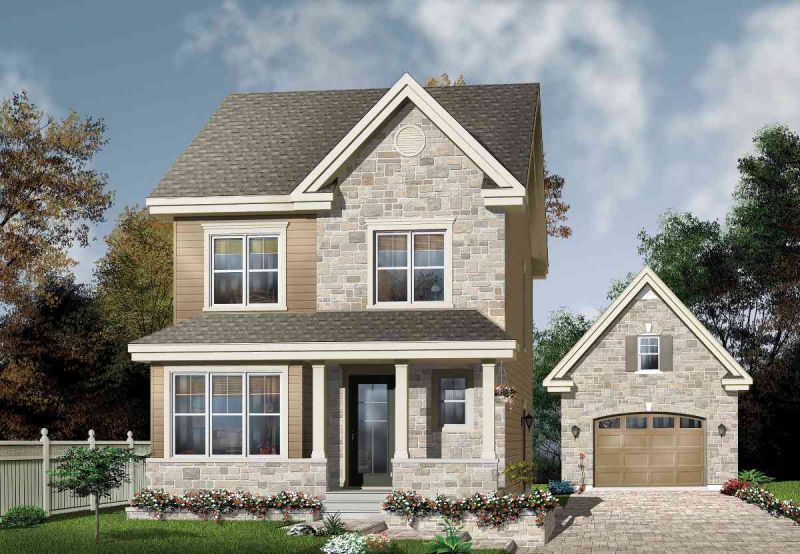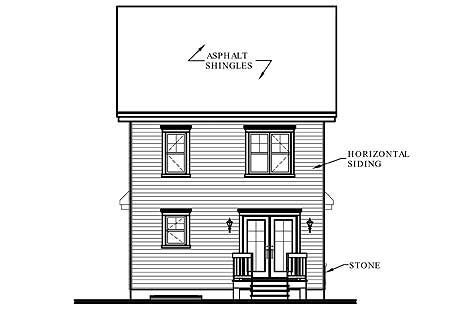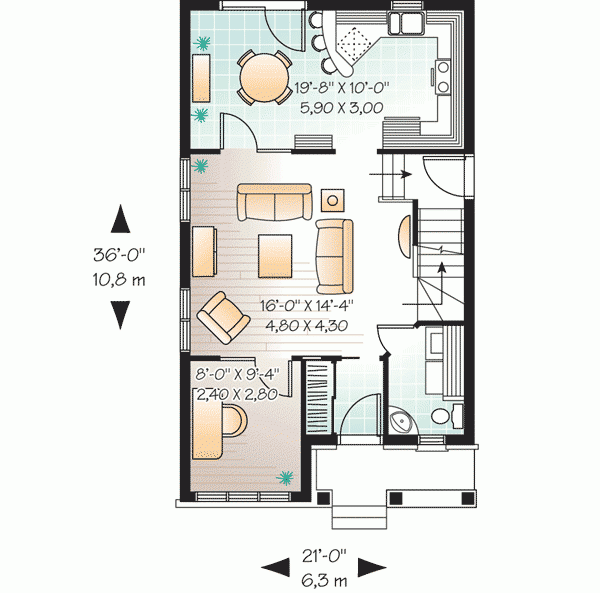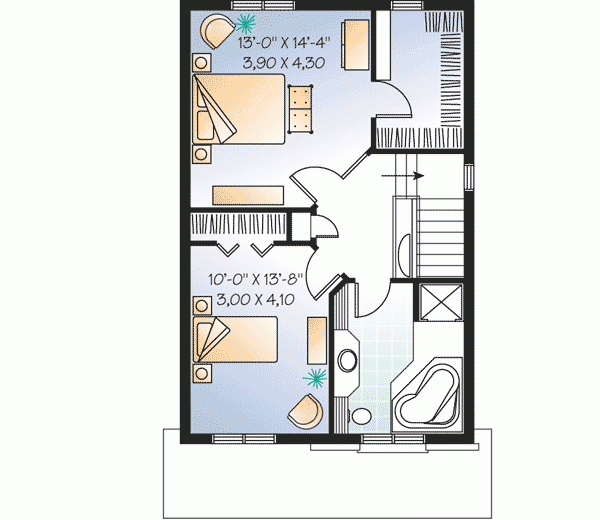Plan DR-21379-2-2: Two-story 2 Bedroom European Town House Plan With Detached Garage
Page has been viewed 371 times

House Plan DR-21379-2-2
Mirror reverse- House facade has wood and stone facing and large windows. A multi gable roof completes the look of this house.
- Designed for a narrow lot, the home is less than 20' wide,and provides 1384 square feet of living space.
- The ground floor is 718 square feet. Space includes an air lock entry foyer, staircase is in the living room, dining room with sliding glass doors leading to the rear deck combined with a kitchen, the home office is located next to the entrance and a laundry.
- The upper floor has 718 square feet of living space and features two bedrooms and large bathroom with bathtub and shower, the master bedroom has a spacious walk-in closet.
HOUSE PLAN IMAGE 1

Floor Plans
See all house plans from this designerConvert Feet and inches to meters and vice versa
| ft | in= | m |
Only plan: $200 USD.
Order Plan
HOUSE PLAN INFORMATION
Quantity
Floor
2
Bedroom
2
Bath
2
Cars
none
Half bath
1
Dimensions
Total heating area
127.4 m2
1st floor square
66.1 m2
2nd floor square
66.1 m2
3rd floor square
61.3 m2
House width
6.4 m
House depth
11 m
Ridge Height
9.5 m
Walls
Exterior wall thickness
2x6
Wall insulation
3.35 Wt(m2 h)
Main roof pitch
45°
Rafters
- wood trusses







