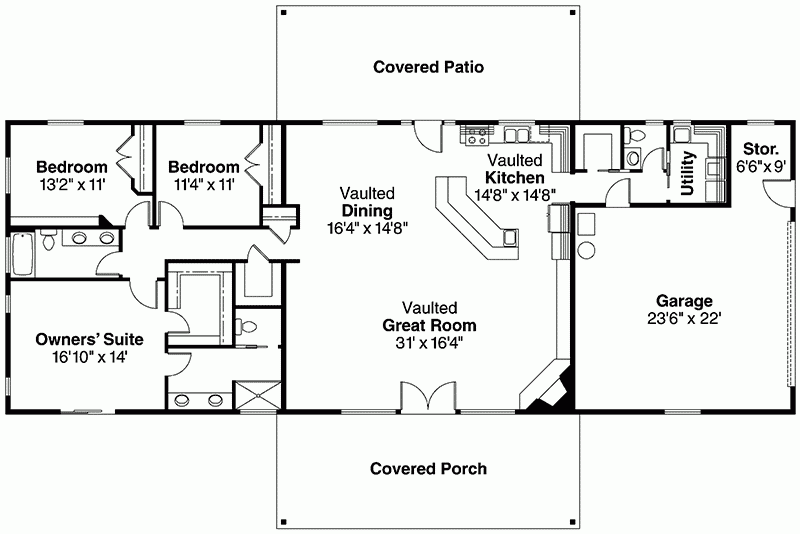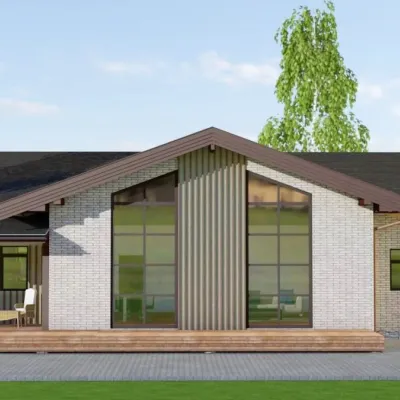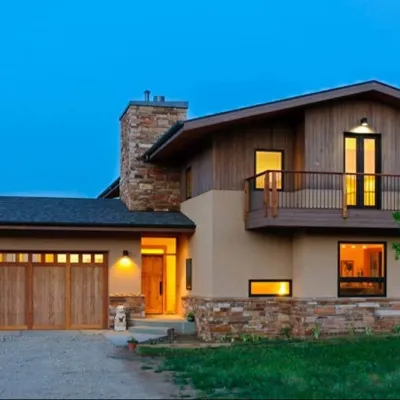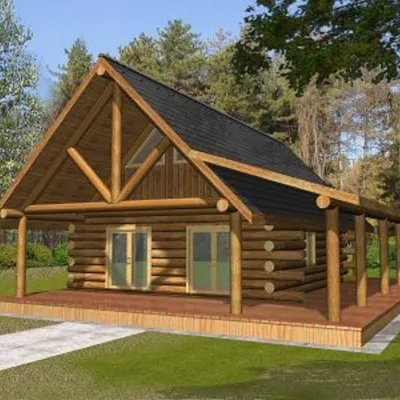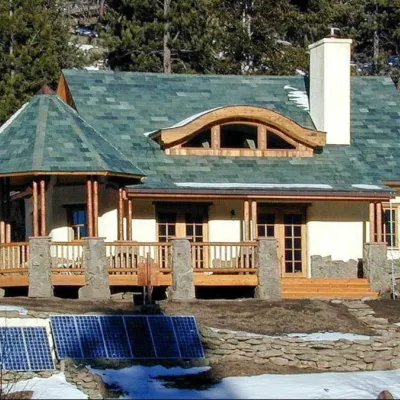Plan DA-72565-1-3: One-story 3 Bed Chalet Style House Plan
Page has been viewed 792 times
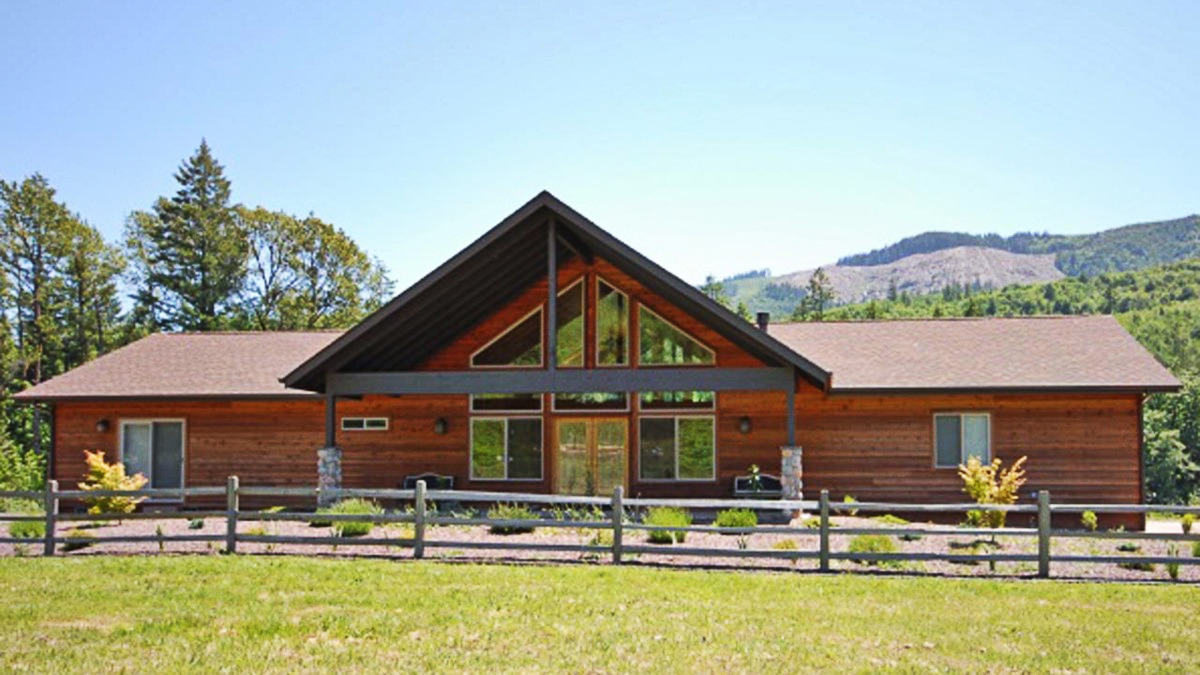
House Plan DA-72565-1-3
Mirror reverseA one-story house plan is up to 200 sqm with a garage for 2 cars and 3 bedrooms with a typical American layout and large covered terraces in front and behind.
The house is rectangular in plan and consists of three parts. In the central part of the house, there is a common large square room with windows facing forward and backward to the terraces. This room combines a living room, dining room, and kitchen. The kitchen is located at the back and has a corner kitchen island.
The sleeping quarters are located on the left-wing of the house, while the garage and utility rooms are on the right-wing.
HOUSE PLAN IMAGE 1
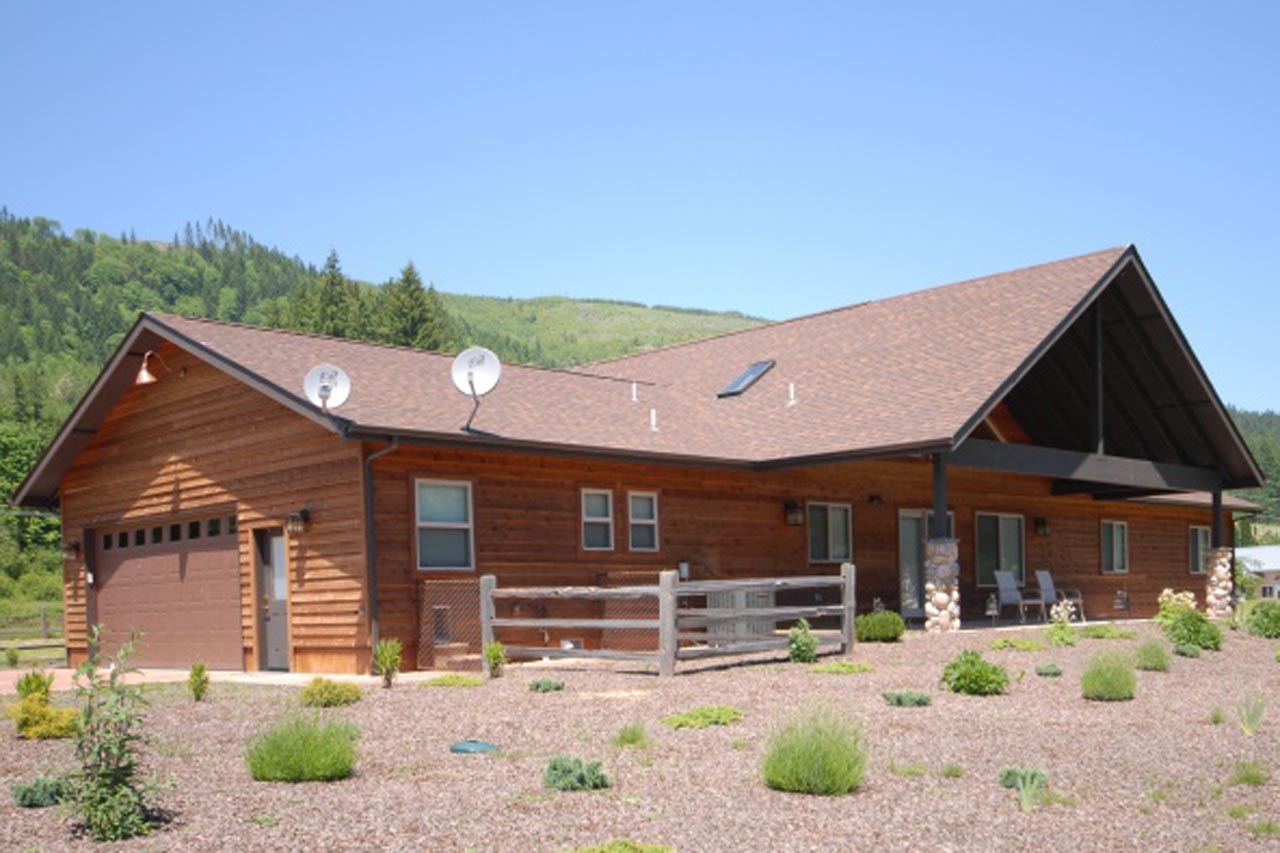
Одноэтажный деревянный дом в стиле Ранчо. Проект DA-72565
HOUSE PLAN IMAGE 2
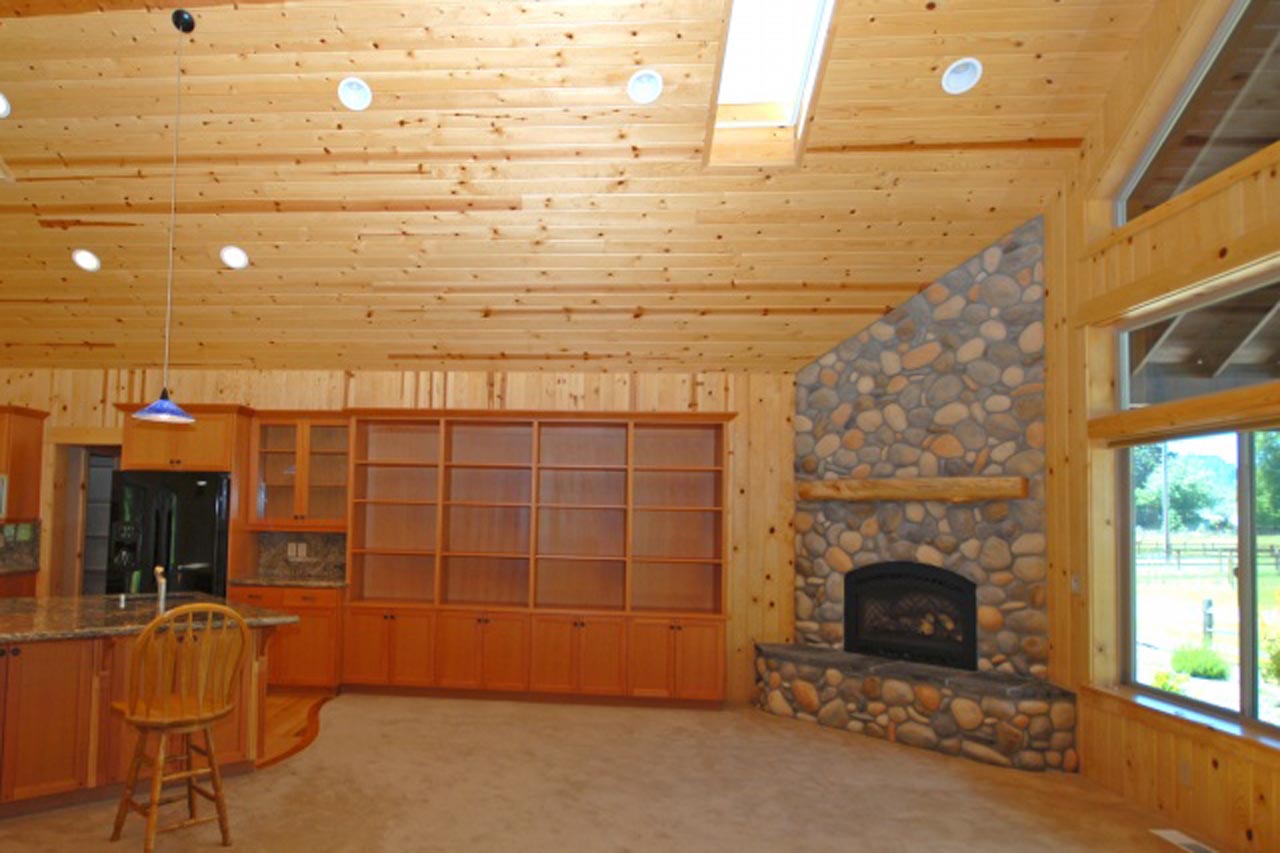
Гостиная в стиле кантри с угловым каменным камином. Проект DA-72565
HOUSE PLAN IMAGE 3
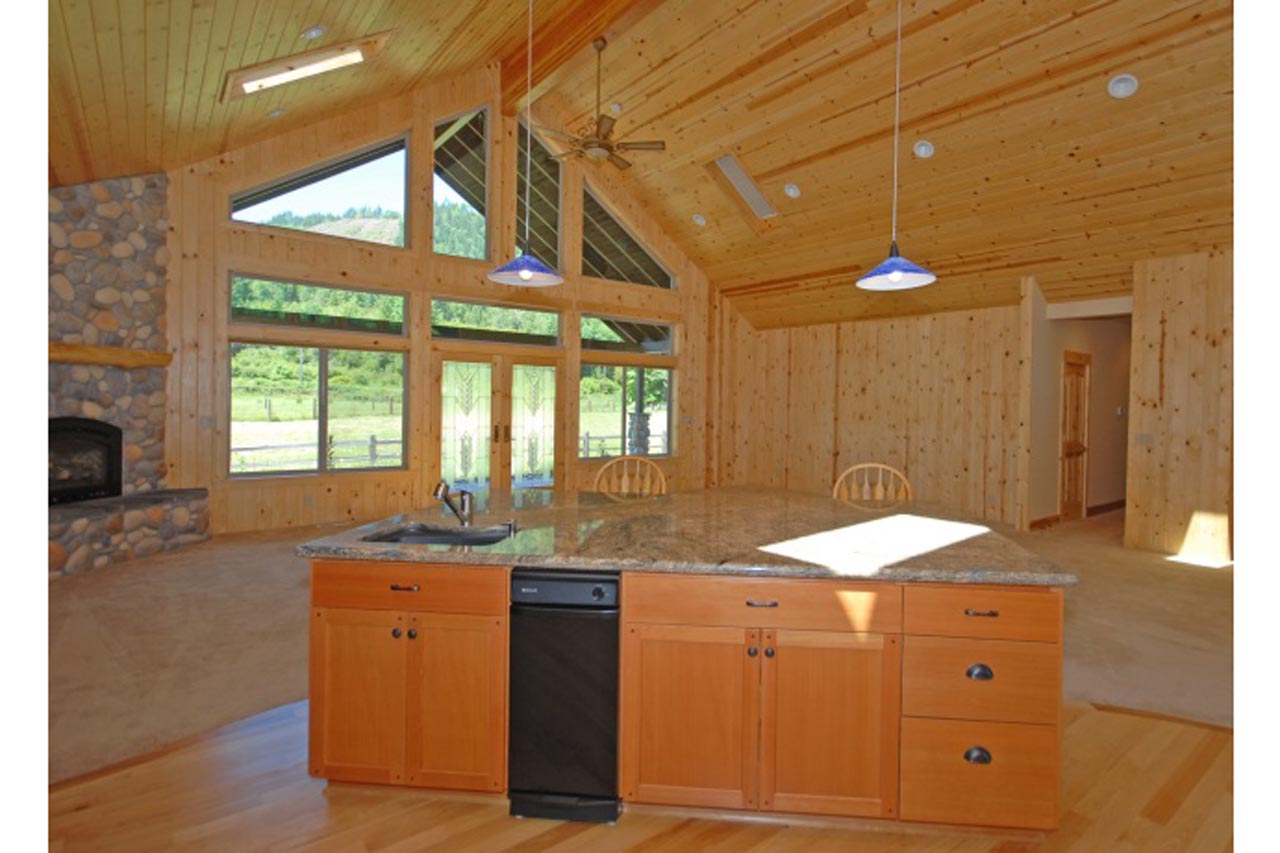
Наклонный сводчатый потолок покрытый вагонкой. Проект DA-72565
HOUSE PLAN IMAGE 4
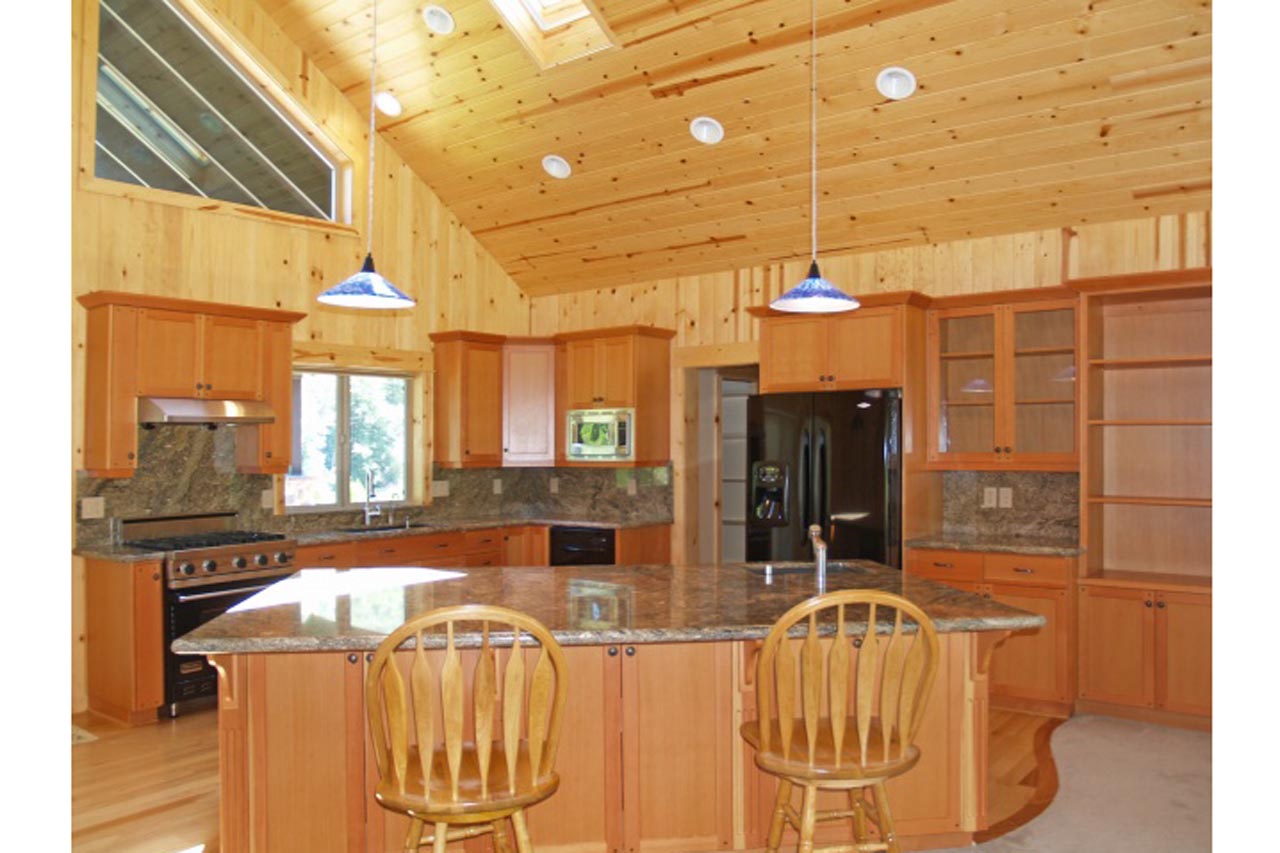
Кухонный остров и деревянная мебель для кухни. Проект DA-72565
HOUSE PLAN IMAGE 5
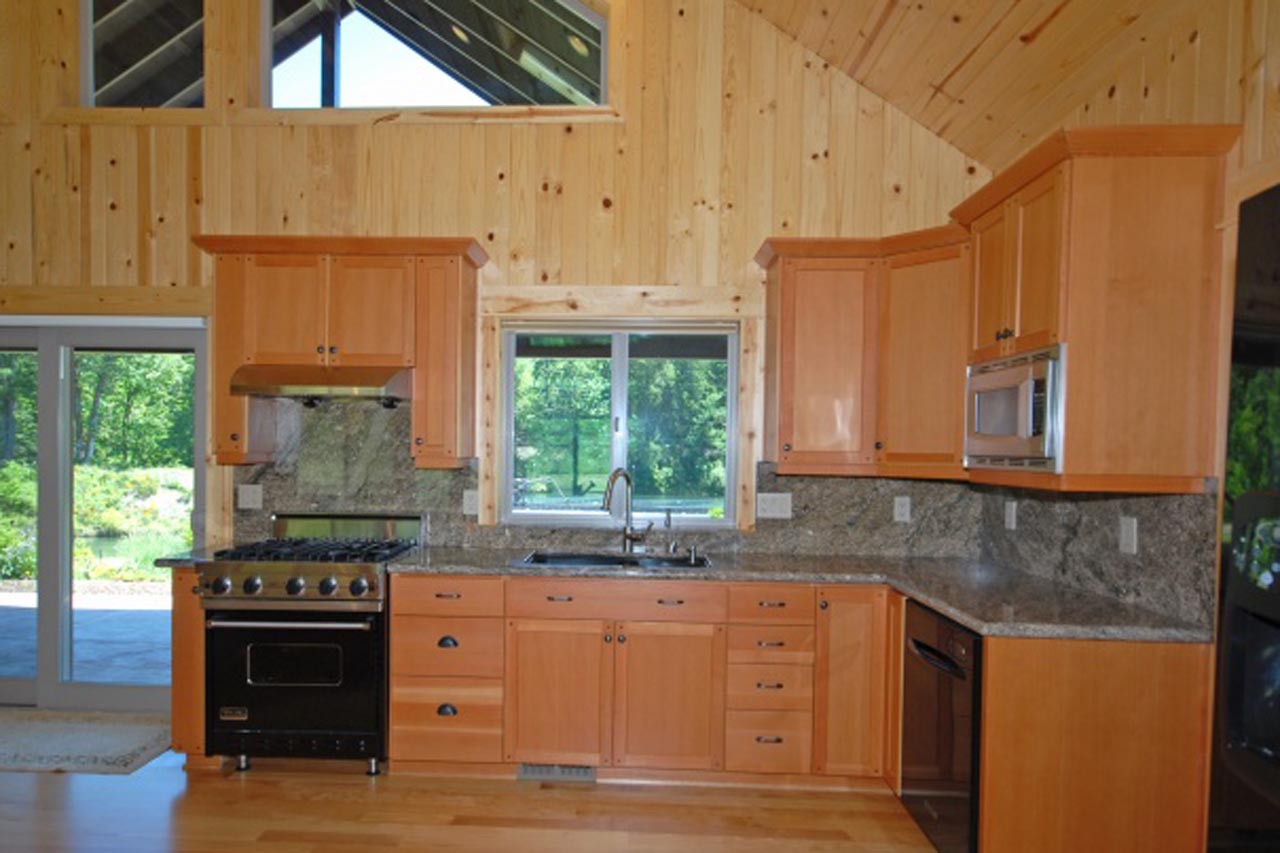
Угловая кухня со встроенной плитой. Проект DA-72565
HOUSE PLAN IMAGE 6

Окна второго света, мансардное окно и встроенный холодильник. Проект DA-72565
HOUSE PLAN IMAGE 7
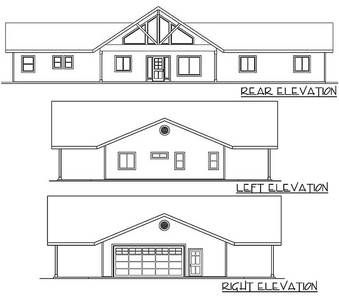
Фото 10. Проект DA-72565
Floor Plans
See all house plans from this designerConvert Feet and inches to meters and vice versa
| ft | in= | m |
Only plan: $250 USD.
Order Plan
HOUSE PLAN INFORMATION
Quantity
Dimensions
Walls
Rafters
- lumber
Living room feature
- fireplace
- open layout
Kitchen feature
- pantry
Bedroom features
- Walk-in closet
- First floor master
